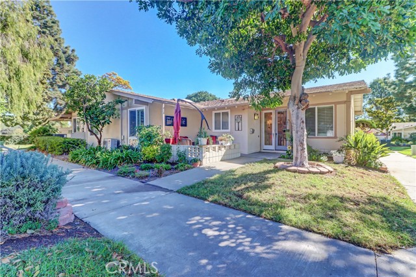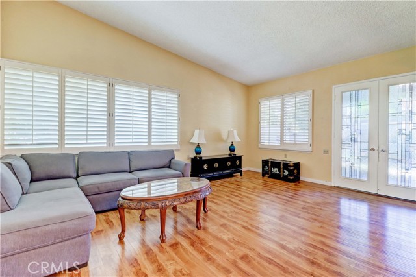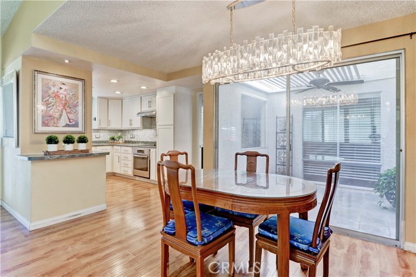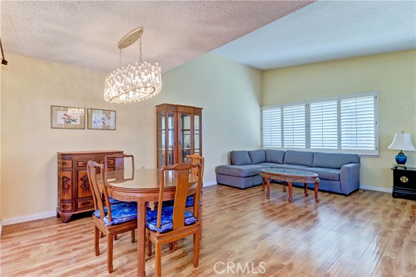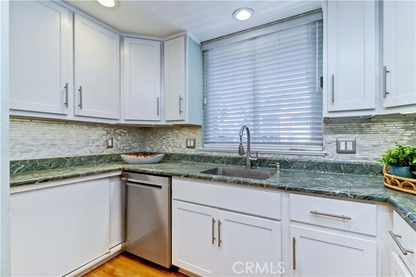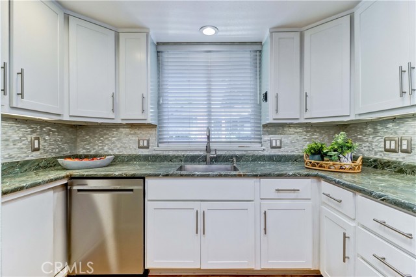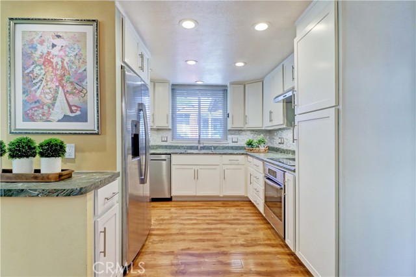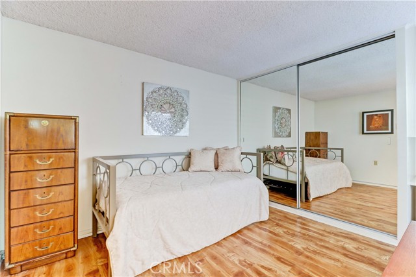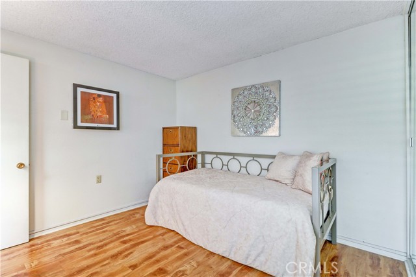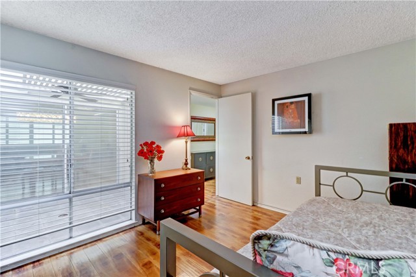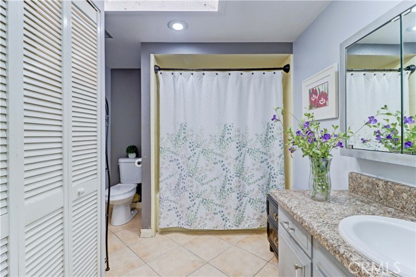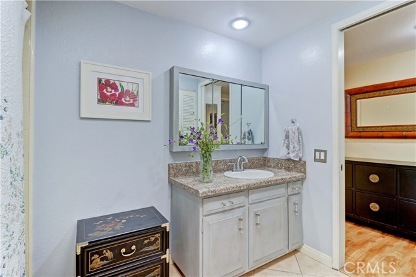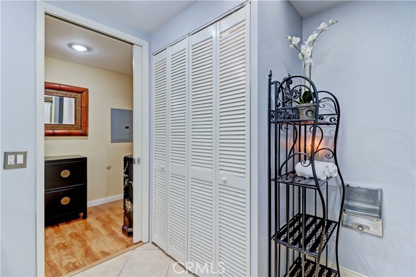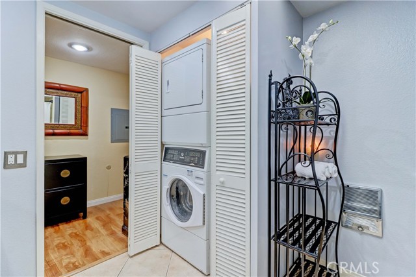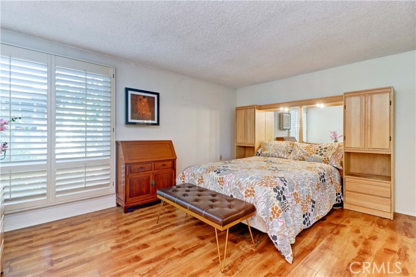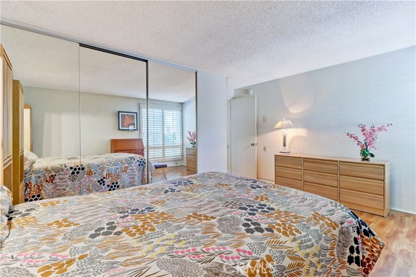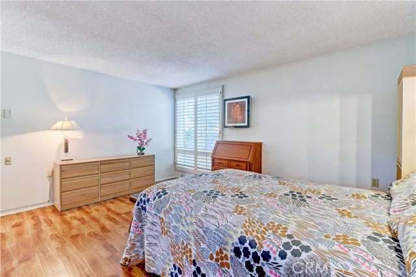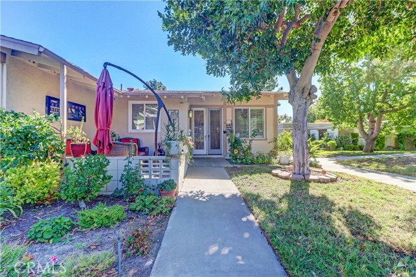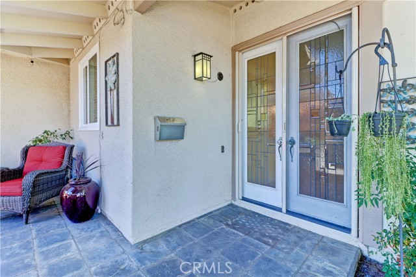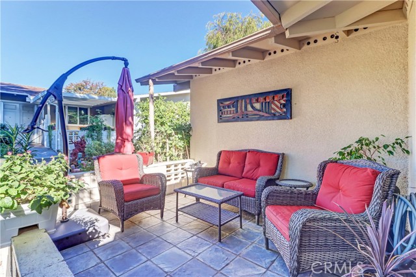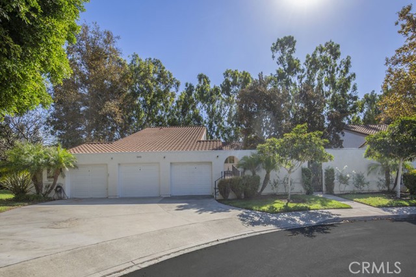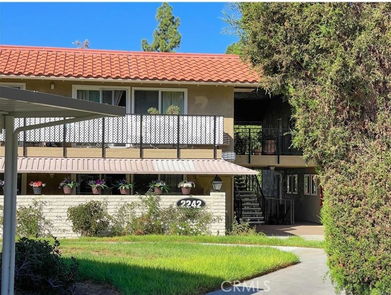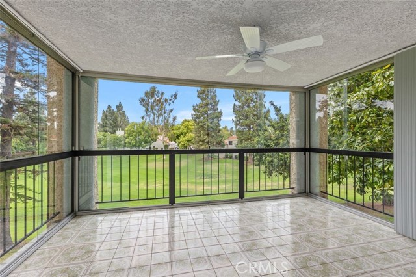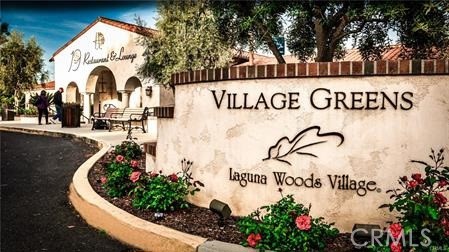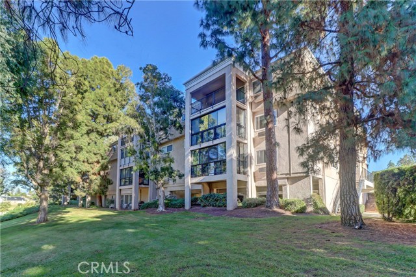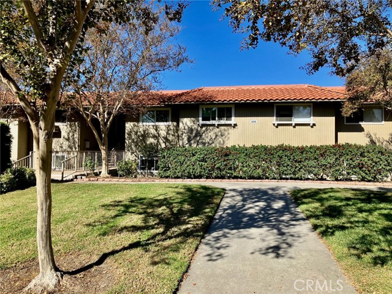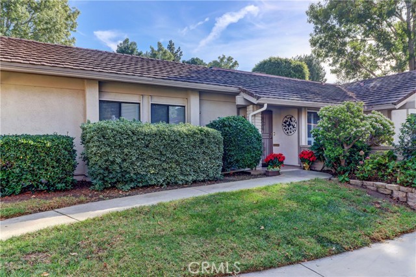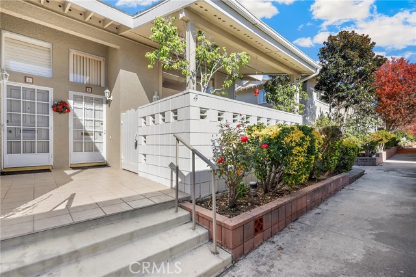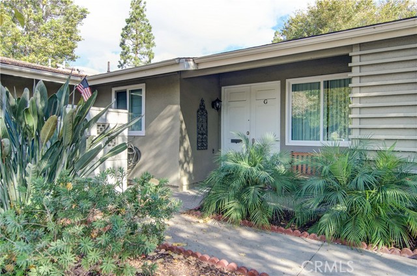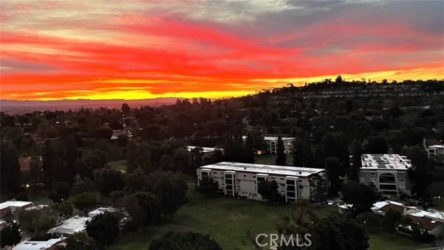407 Ave Castilla #d
Laguna Woods, CA 92637
Welcome to this well-loved charming Valencia cottage (2bd/1ba). Meet your neighbors while sitting on the beautiful front patio or working in your flower garden. Enjoy people strolling by who actively care about you and the community. Walk into your new home and notice the pride of the previous owner. The kitchen was remodeled with white cabinets, new countertops, nice backsplash, new appliances and recessed lighting. The adjacent dining area allows for a full sized table and hutch – perfect for entertaining. The living room is spacious with a vaulted ceiling. An extra window was added near the front door making the room light and bright. New dual paned windows and double glassed front doors have been added. Laminate flooring flows throughout the home with tile in the bathroom. Other great features include a full sized stackable washer/dryer, plantation shutters, mirrored closet doors, and a ductless ac/heating unit. Make this lovely home yours and enjoy this fun and active community located in Laguna Woods Village, the premier 55+ active community in Orange County. The Village is just a 15-minute drive from Laguna Beach and it offers many great amenities with over 200 clubs for all hobbyists. Popular activities include the 27-hole golf course, tennis, pickleball, performing arts, fitness centers, five swimming pools, seven clubhouses and much more! Clubhouse 4 boasts amazing classes in art, ceramics, wood shop, jewelry making, and sewing. It’s time to enjoy your retirement.
PROPERTY INFORMATION
| MLS # | OC24231206 | Lot Size | 940 Sq. Ft. |
| HOA Fees | $663/Monthly | Property Type | Stock Cooperative |
| Price | $ 450,000
Price Per SqFt: $ 479 |
DOM | 385 Days |
| Address | 407 Ave Castilla #d | Type | Residential |
| City | Laguna Woods | Sq.Ft. | 940 Sq. Ft. |
| Postal Code | 92637 | Garage | N/A |
| County | Orange | Year Built | 1965 |
| Bed / Bath | 2 / 1 | Parking | 1 |
| Built In | 1965 | Status | Active |
INTERIOR FEATURES
| Has Laundry | Yes |
| Laundry Information | Dryer Included, Electric Dryer Hookup, Inside, Washer Hookup, Washer Included |
| Has Fireplace | No |
| Fireplace Information | None |
| Has Appliances | Yes |
| Kitchen Appliances | Dishwasher, Electric Oven, Electric Cooktop, Disposal, Refrigerator, Water Heater |
| Kitchen Area | Dining Ell |
| Has Heating | Yes |
| Heating Information | Ductless, Radiant |
| Room Information | Kitchen, Living Room |
| Has Cooling | Yes |
| Cooling Information | Ductless |
| Flooring Information | Laminate, Tile |
| EntryLocation | 1 |
| Entry Level | 1 |
| Has Spa | Yes |
| SpaDescription | Association |
| WindowFeatures | Double Pane Windows |
| SecuritySafety | Gated Community, Gated with Guard, Smoke Detector(s) |
| Bathroom Information | Bathtub, Low Flow Toilet(s), Shower in Tub |
| Main Level Bedrooms | 2 |
| Main Level Bathrooms | 1 |
EXTERIOR FEATURES
| Has Pool | No |
| Pool | Association |
WALKSCORE
MAP
MORTGAGE CALCULATOR
- Principal & Interest:
- Property Tax: $480
- Home Insurance:$119
- HOA Fees:$663
- Mortgage Insurance:
PRICE HISTORY
| Date | Event | Price |
| 11/10/2024 | Listed | $450,000 |

Topfind Realty
REALTOR®
(844)-333-8033
Questions? Contact today.
Use a Topfind agent and receive a cash rebate of up to $2,250
Laguna Woods Similar Properties
Listing provided courtesy of Lisa Mills, Century 21 Rainbow Realty. Based on information from California Regional Multiple Listing Service, Inc. as of #Date#. This information is for your personal, non-commercial use and may not be used for any purpose other than to identify prospective properties you may be interested in purchasing. Display of MLS data is usually deemed reliable but is NOT guaranteed accurate by the MLS. Buyers are responsible for verifying the accuracy of all information and should investigate the data themselves or retain appropriate professionals. Information from sources other than the Listing Agent may have been included in the MLS data. Unless otherwise specified in writing, Broker/Agent has not and will not verify any information obtained from other sources. The Broker/Agent providing the information contained herein may or may not have been the Listing and/or Selling Agent.
