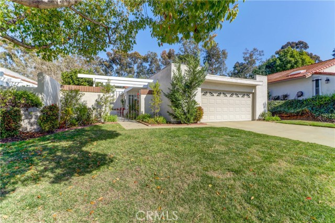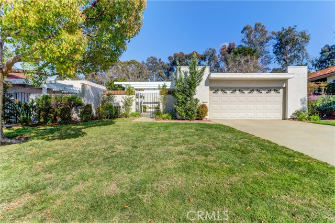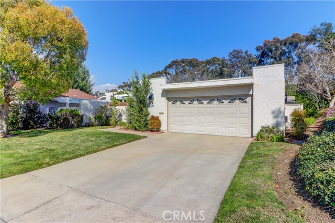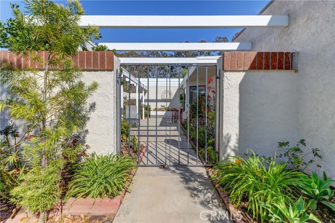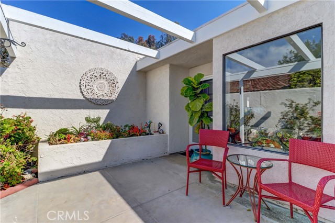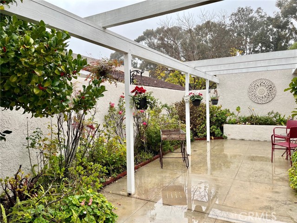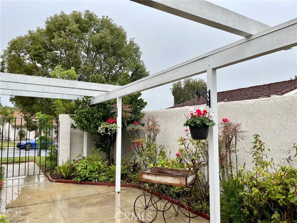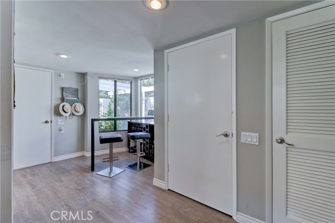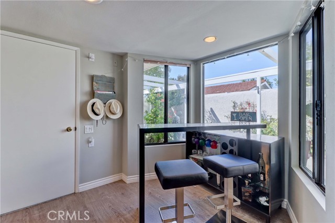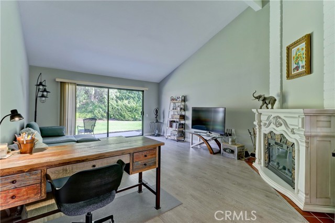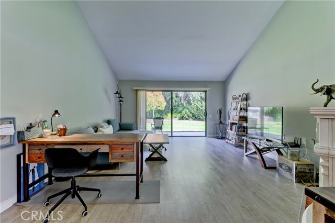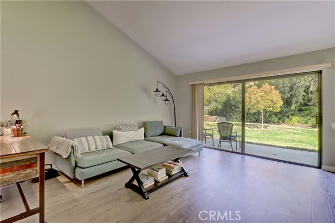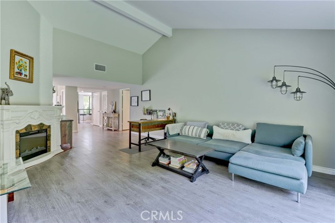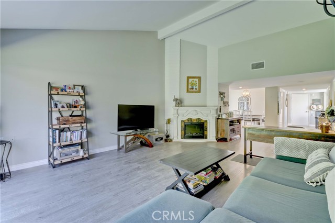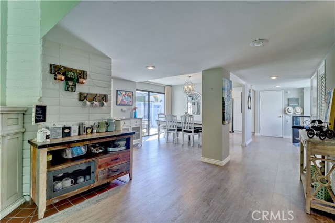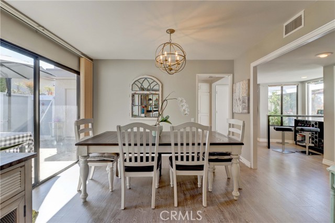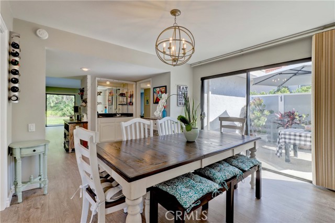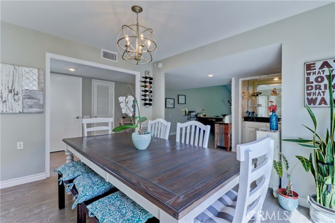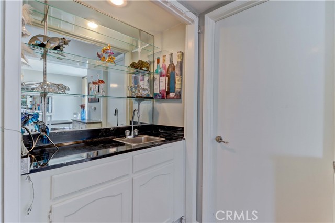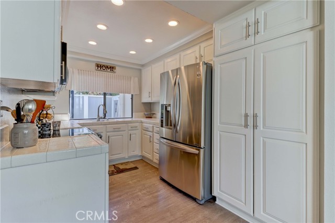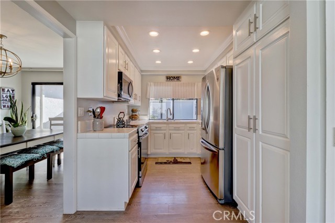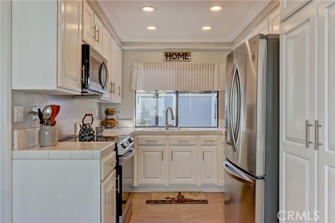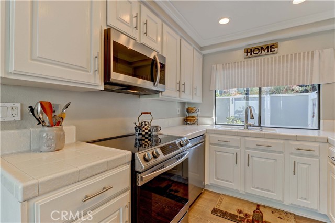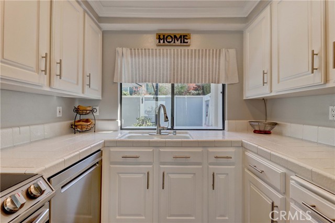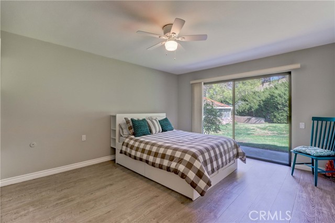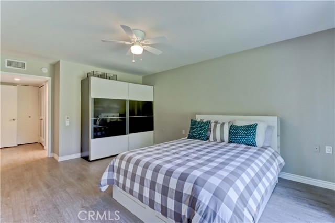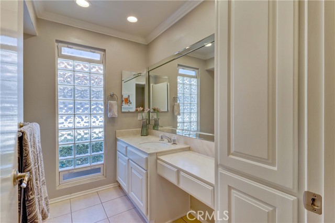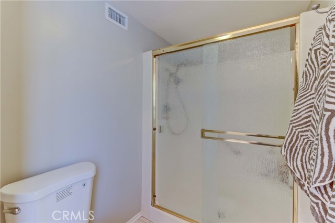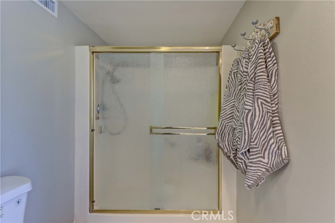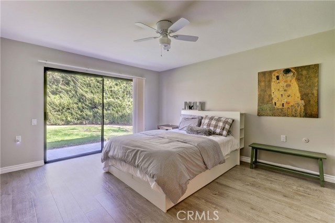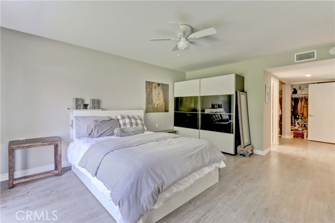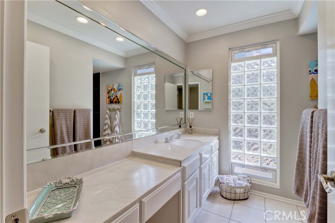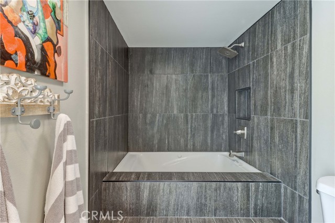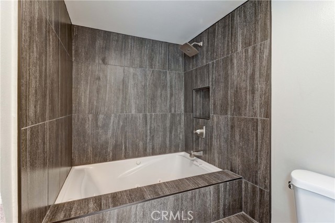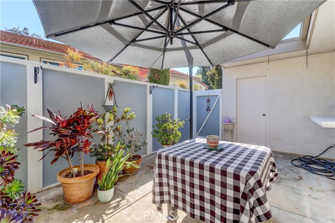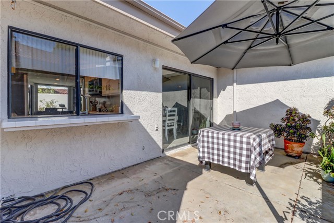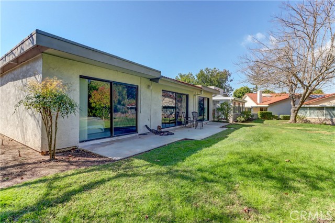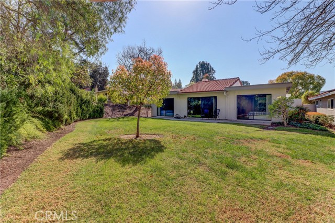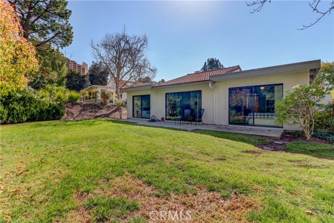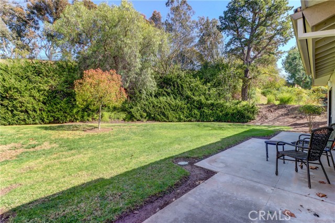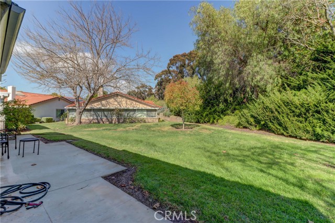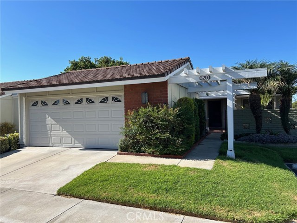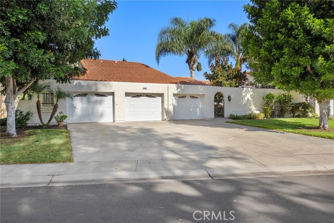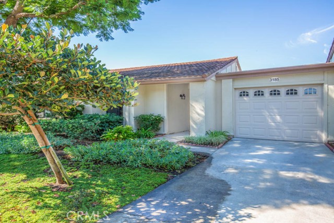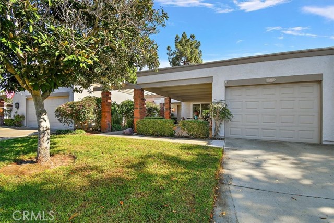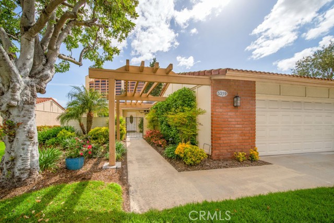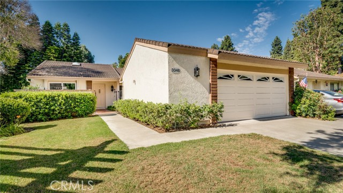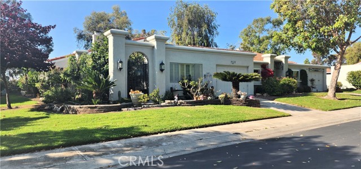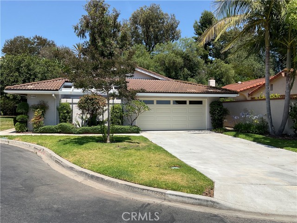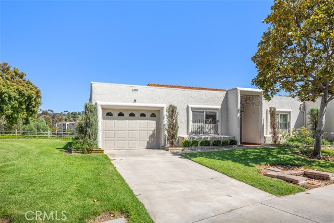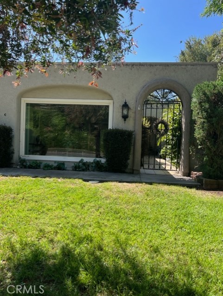5170 Belmez
Laguna Woods, CA 92637
Sold
A single family detached home (2bd/2ba) located in the exclusive Gate 11 area of Laguna Woods Village - the premier 55+ active community in Orange County. Your new home is tucked away on a quiet cul-de-sac. You enter this property through a wrought iron gate into a large front private courtyard. This single story "Villa Reposa" floor plan features a spacious centrally located living room with vaulted ceiling, cozy fireplace, wet bar, separate dining room, two large master suites on either side of the living room, smooth ceilings, vinyl plank flooring and central AC & Heat. The kitchen has an expanded breakfast nook overlooking the front patio. Sliding glass doors from the living room and master bedrooms lead to an open back patio facing a serene green park-like setting which feels like your own private backyard. An additional patio is just outside the dining room. This home has a two car garage and a full size washer/dryer. The Village is just 15 minutes away from Laguna Beach and has many great amenities such as: 27-hole golf course, tennis courts, seven clubhouses, five swimming pools, two fitness centers, 200+ clubs and much more. Clubhouse 4, alone, offers amazing classes in art, ceramics, wood shop, photography, jewelry making and sewing. Come and see this lovely home.
PROPERTY INFORMATION
| MLS # | OC22261356 | Lot Size | 1,578 Sq. Ft. |
| HOA Fees | $781/Monthly | Property Type | Condominium |
| Price | $ 899,000
Price Per SqFt: $ 570 |
DOM | 1050 Days |
| Address | 5170 Belmez | Type | Residential |
| City | Laguna Woods | Sq.Ft. | 1,578 Sq. Ft. |
| Postal Code | 92637 | Garage | 2 |
| County | Orange | Year Built | 1973 |
| Bed / Bath | 2 / 1 | Parking | 2 |
| Built In | 1973 | Status | Closed |
| Sold Date | 2023-03-07 |
INTERIOR FEATURES
| Has Laundry | Yes |
| Laundry Information | Dryer Included, Electric Dryer Hookup, In Garage, Washer Hookup, Washer Included |
| Has Fireplace | Yes |
| Fireplace Information | Living Room, Electric |
| Has Appliances | Yes |
| Kitchen Appliances | Dishwasher, Electric Oven, Electric Range, Disposal, Microwave, Refrigerator, Water Heater |
| Has Heating | Yes |
| Heating Information | Central |
| Room Information | All Bedrooms Down, Kitchen, Living Room, Primary Suite, Two Primaries |
| Has Cooling | Yes |
| Cooling Information | Central Air |
| Flooring Information | Tile, Vinyl |
| InteriorFeatures Information | Cathedral Ceiling(s), Recessed Lighting |
| Has Spa | Yes |
| SpaDescription | Association |
| SecuritySafety | Gated with Attendant, Carbon Monoxide Detector(s), Gated Community, Gated with Guard, Smoke Detector(s) |
| Bathroom Information | Low Flow Toilet(s), Shower, Shower in Tub, Jetted Tub, Soaking Tub, Walk-in shower |
| Main Level Bedrooms | 2 |
| Main Level Bathrooms | 2 |
EXTERIOR FEATURES
| Has Pool | No |
| Pool | Association |
| Has Patio | Yes |
| Patio | Concrete |
WALKSCORE
MAP
MORTGAGE CALCULATOR
- Principal & Interest:
- Property Tax: $959
- Home Insurance:$119
- HOA Fees:$781
- Mortgage Insurance:
PRICE HISTORY
| Date | Event | Price |
| 03/07/2023 | Sold | $875,000 |
| 02/10/2023 | Pending | $899,000 |
| 01/28/2023 | Active Under Contract | $899,000 |
| 01/01/2023 | Listed | $899,000 |

Topfind Realty
REALTOR®
(844)-333-8033
Questions? Contact today.
Interested in buying or selling a home similar to 5170 Belmez?
Laguna Woods Similar Properties
Listing provided courtesy of Lisa Mills, Century 21 Rainbow Realty. Based on information from California Regional Multiple Listing Service, Inc. as of #Date#. This information is for your personal, non-commercial use and may not be used for any purpose other than to identify prospective properties you may be interested in purchasing. Display of MLS data is usually deemed reliable but is NOT guaranteed accurate by the MLS. Buyers are responsible for verifying the accuracy of all information and should investigate the data themselves or retain appropriate professionals. Information from sources other than the Listing Agent may have been included in the MLS data. Unless otherwise specified in writing, Broker/Agent has not and will not verify any information obtained from other sources. The Broker/Agent providing the information contained herein may or may not have been the Listing and/or Selling Agent.
