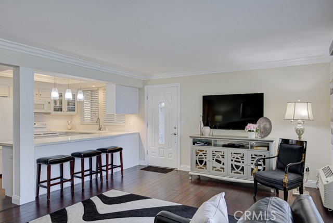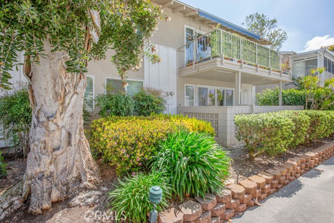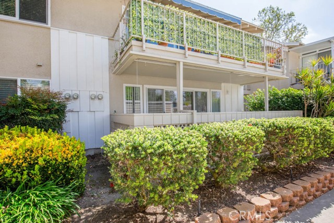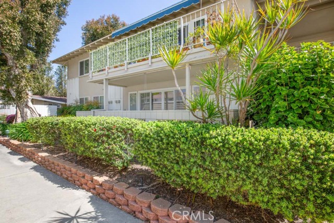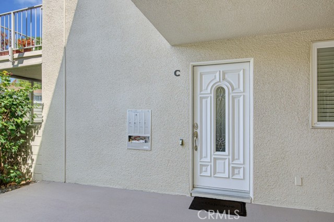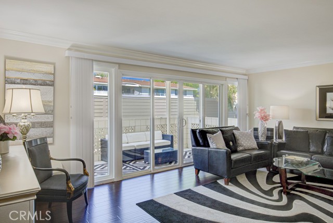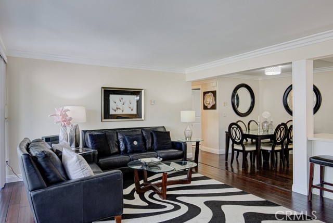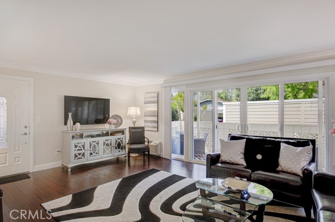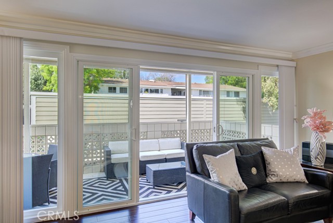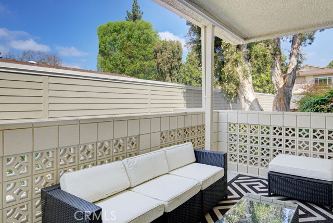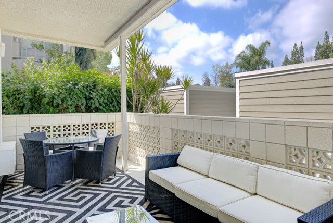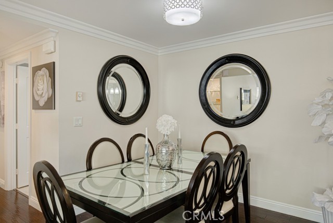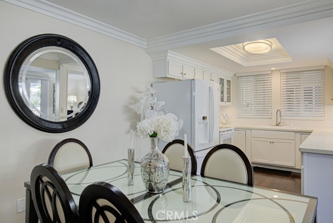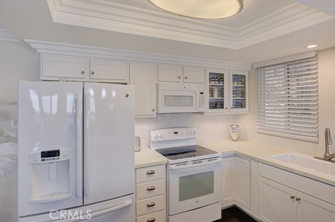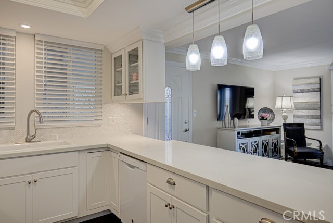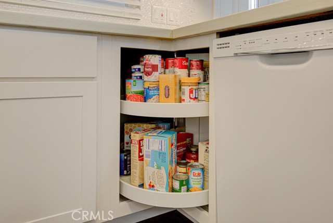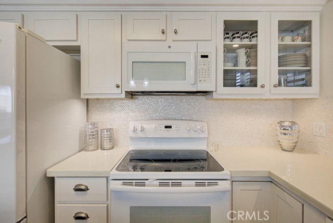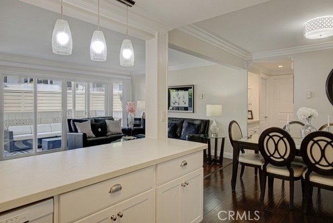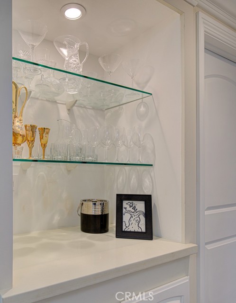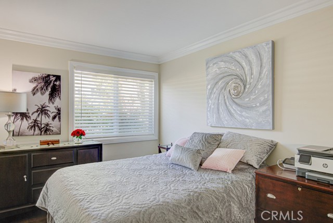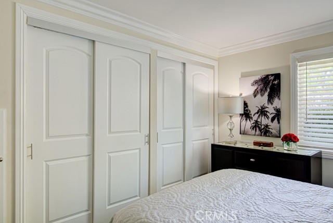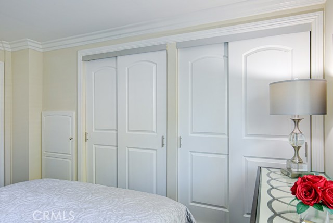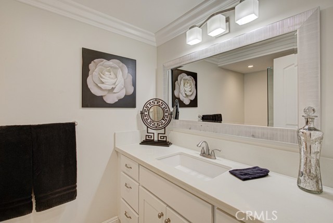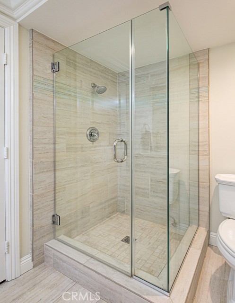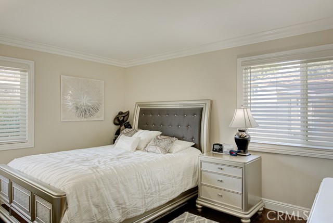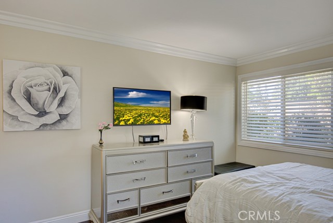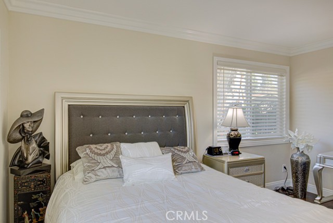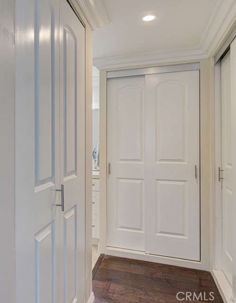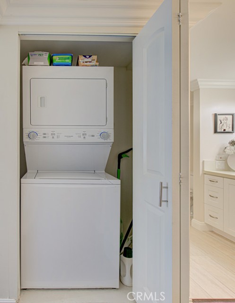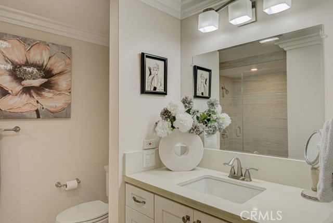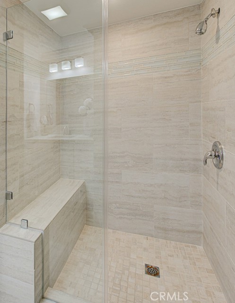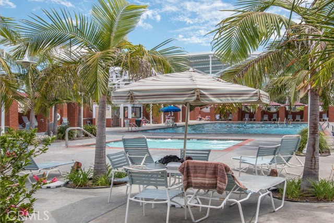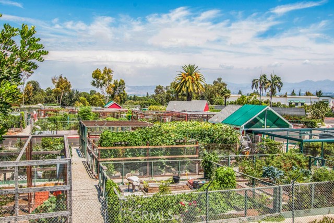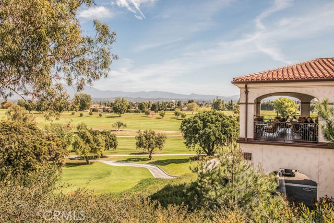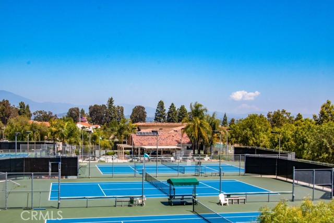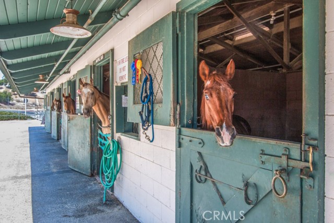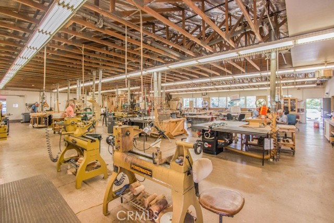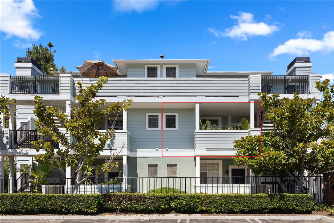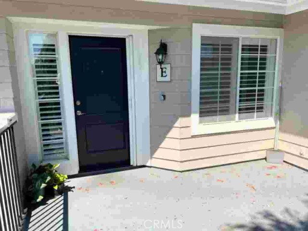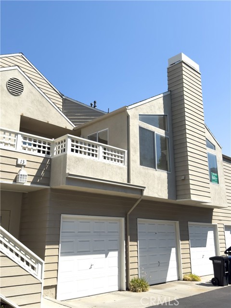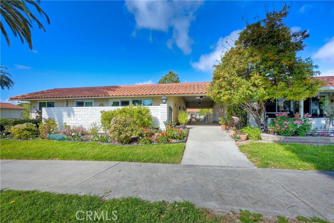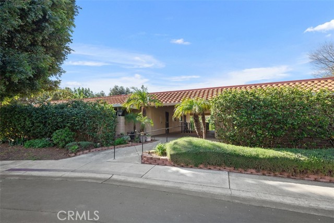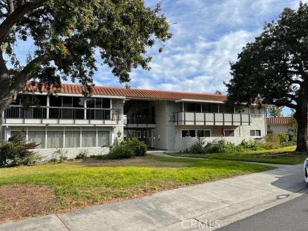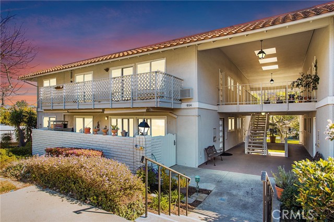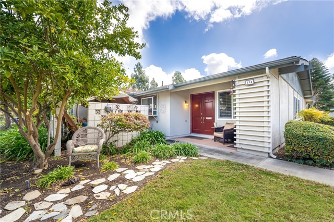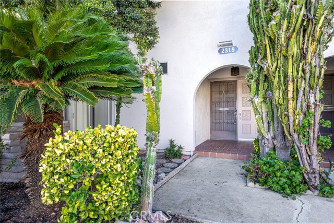526 Calle Aragon #c
Laguna Woods, CA 92656
Sold
526 Calle Aragon #c
Laguna Woods, CA 92656
Sold
Welcome to your dream home in the heart of Laguna Woods Village! This immaculate lower Majorca model has been beautifully remodeled, offering the perfect blend of comfort, style, and convenience. As you enter through the glass-inset front door, you'll be greeted by a modern open concept kitchen featuring pendant lights over the quartz countertop, custom cabinets with a Lazy Susan, and beautiful dark bamboo flooring that accents the neutral palette walls. The spacious living room opens out to a covered patio. It’s a great place to enjoy a cup of coffee and read your favorite book. The primary bedroom has plenty of closet space and an elegant en-suite bathroom with a walk-in shower. When friends or family come to visit, you have a guest bedroom and a guest bathroom for their privacy. Smooth ceilings, crown molding, dual pane windows, a drybar, no interior steps, and convenient in-unit washer and dryer are other great features of this unit. It's closely located to the assigned carport space with additional storage cabinets. This home is well maintained and move-in ready. Come and see your beautiful home! The Village is a desirable 55+ community that offers an array of resort-style amenities, including: 27 hole golf course, separate tennis and pickleball courts, swimming pools and spas, gyms, 6 clubhouses for social events and gatherings, 24-hour gated security for peace of mind, and much more.
PROPERTY INFORMATION
| MLS # | OC24057649 | Lot Size | N/A |
| HOA Fees | $664/Monthly | Property Type | Stock Cooperative |
| Price | $ 445,000
Price Per SqFt: $ 428 |
DOM | 618 Days |
| Address | 526 Calle Aragon #c | Type | Residential |
| City | Laguna Woods | Sq.Ft. | 1,040 Sq. Ft. |
| Postal Code | 92656 | Garage | N/A |
| County | Orange | Year Built | 1968 |
| Bed / Bath | 2 / 0 | Parking | 1 |
| Built In | 1968 | Status | Closed |
| Sold Date | 2024-07-22 |
INTERIOR FEATURES
| Has Laundry | Yes |
| Laundry Information | Electric Dryer Hookup, Inside, Washer Hookup |
| Has Fireplace | No |
| Fireplace Information | None |
| Has Appliances | Yes |
| Kitchen Appliances | Dishwasher, Electric Range, Microwave, Range Hood, Refrigerator |
| Kitchen Information | Kitchen Island, Kitchen Open to Family Room, Quartz Counters, Remodeled Kitchen, Self-closing drawers |
| Kitchen Area | Dining Room |
| Has Heating | Yes |
| Heating Information | Heat Pump |
| Room Information | All Bedrooms Down, Main Floor Primary Bedroom, Primary Bathroom |
| Has Cooling | Yes |
| Cooling Information | Heat Pump |
| Flooring Information | Bamboo, Tile |
| InteriorFeatures Information | Crown Molding, Dry Bar |
| EntryLocation | 1 |
| Entry Level | 1 |
| Has Spa | Yes |
| SpaDescription | Association, Community |
| WindowFeatures | Blinds, Double Pane Windows |
| SecuritySafety | 24 Hour Security, Gated with Attendant |
| Bathroom Information | Remodeled, Walk-in shower |
| Main Level Bedrooms | 2 |
| Main Level Bathrooms | 2 |
EXTERIOR FEATURES
| Has Pool | No |
| Pool | Association, Community |
| Has Patio | Yes |
| Patio | Porch |
WALKSCORE
MAP
MORTGAGE CALCULATOR
- Principal & Interest:
- Property Tax: $475
- Home Insurance:$119
- HOA Fees:$663.98
- Mortgage Insurance:
PRICE HISTORY
| Date | Event | Price |
| 07/22/2024 | Sold | $425,000 |
| 07/02/2024 | Pending | $445,000 |
| 05/14/2024 | Price Change (Relisted) | $445,000 (-6.32%) |
| 03/27/2024 | Listed | $499,000 |

Topfind Realty
REALTOR®
(844)-333-8033
Questions? Contact today.
Interested in buying or selling a home similar to 526 Calle Aragon #c?
Listing provided courtesy of Ray Chen, Century 21 Rainbow Realty. Based on information from California Regional Multiple Listing Service, Inc. as of #Date#. This information is for your personal, non-commercial use and may not be used for any purpose other than to identify prospective properties you may be interested in purchasing. Display of MLS data is usually deemed reliable but is NOT guaranteed accurate by the MLS. Buyers are responsible for verifying the accuracy of all information and should investigate the data themselves or retain appropriate professionals. Information from sources other than the Listing Agent may have been included in the MLS data. Unless otherwise specified in writing, Broker/Agent has not and will not verify any information obtained from other sources. The Broker/Agent providing the information contained herein may or may not have been the Listing and/or Selling Agent.
