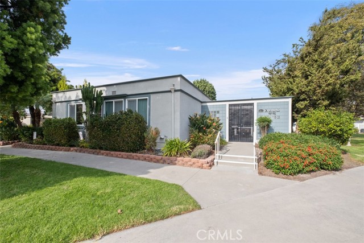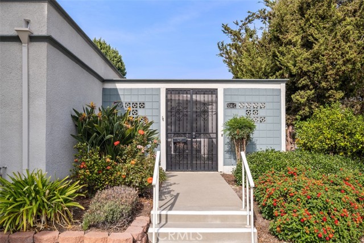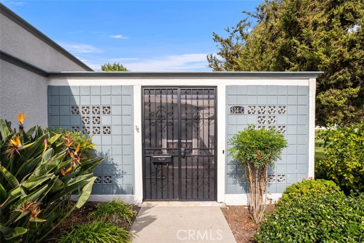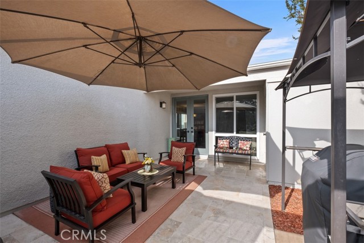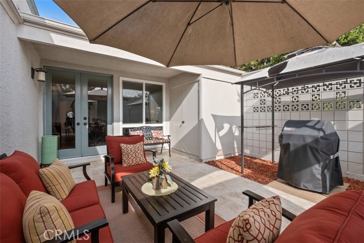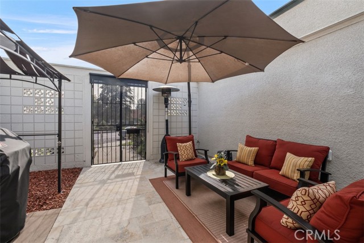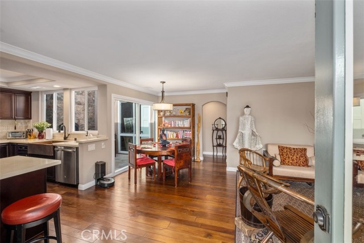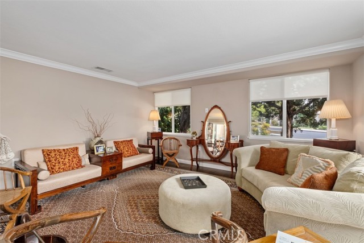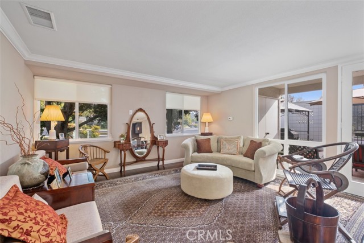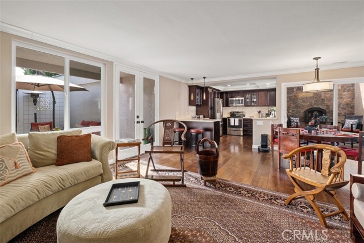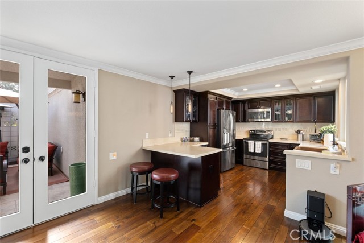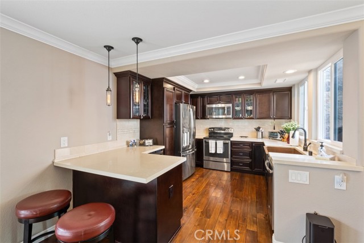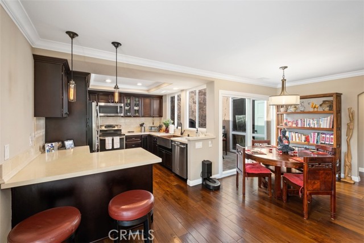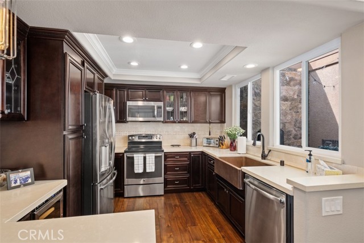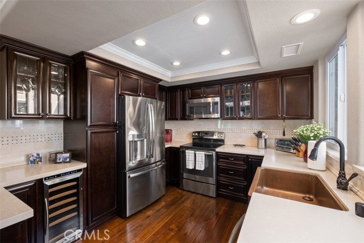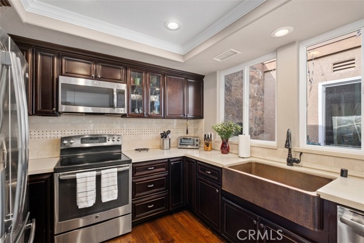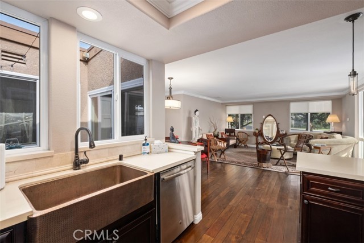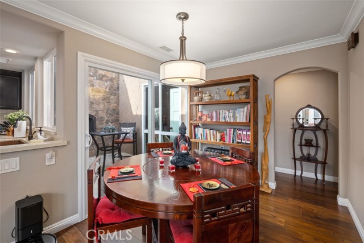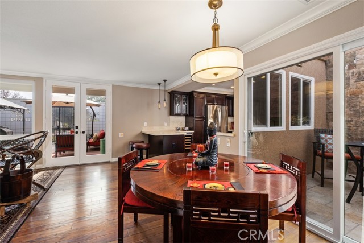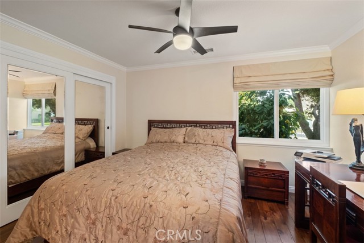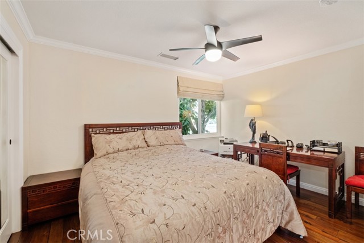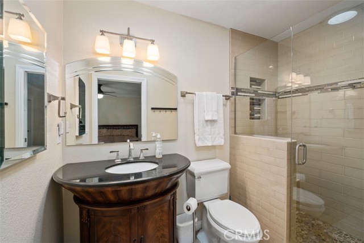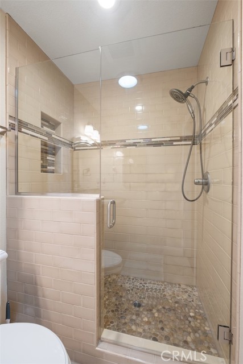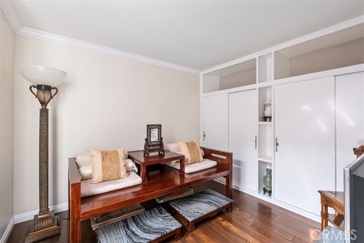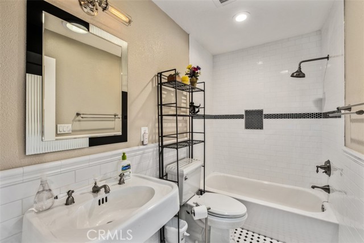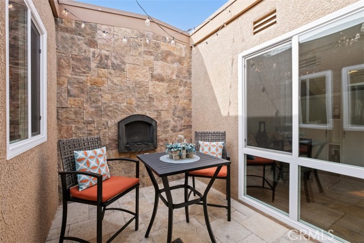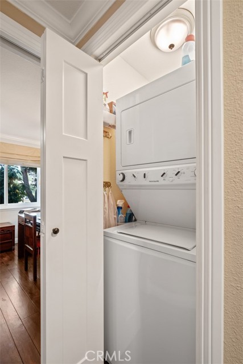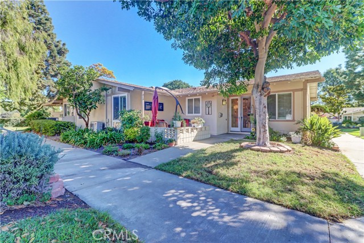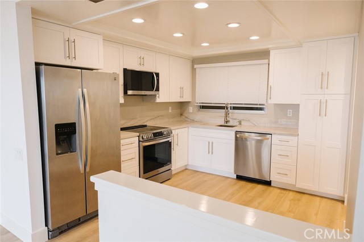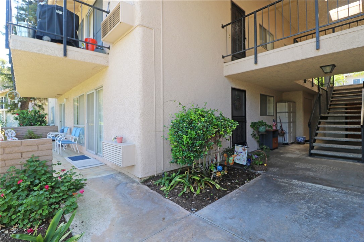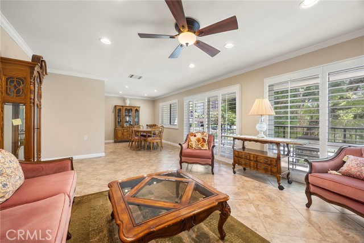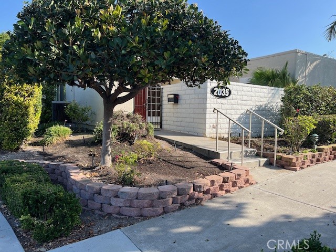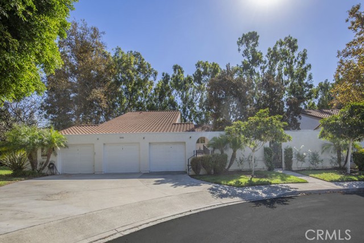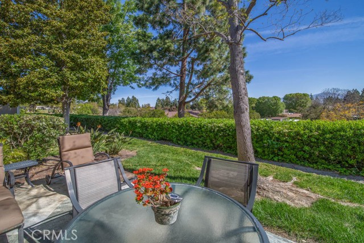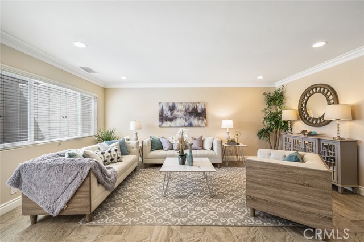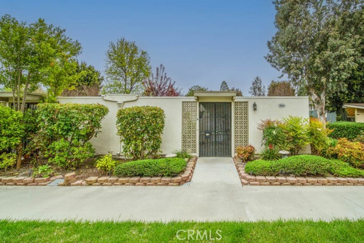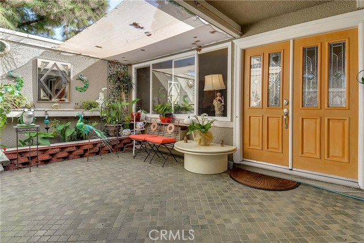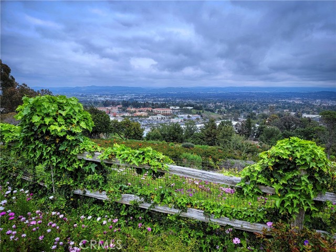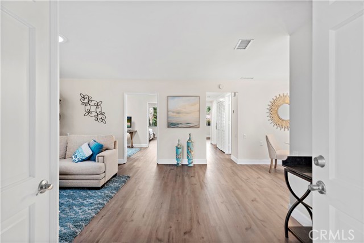534 Via Estrada #c
Laguna Woods, CA 92637
Sold
Popular completely remodeled Madrid Model Manor located in the 55+ Gated Senior Community of Laguna Woods Village, located just six miles from amazing Laguna Beach. This beautiful two bedroom/ two bath single level walk-in manor is situated in a small four-unit building. This is one of Laguna Woods Village must popular cooperative floorplans. This manor features a huge private front entry patio with a large storage closet, an interior atrium within the manor that creates a light and bright living environment. Additional features in this manor include a completely remodeled open kitchen with all the modern features, two remodeled bathrooms, an added stacked washer/dryer, engineered wood flooring, double pane windows and sliders, skylights, custom window coverings, central AC and heating and much more! Don’t miss out on seeing this turnkey manor in Orange County California premier 55+ community of Laguna Woods Village that has golf, tennis, pickleball, 7 clubhouses, 5 swimming pools, an equestrian center, gardening opportunities, RV parking and over 200 clubs and organizations to ensure you will never get bored here! Country Club Living at its BEST!
PROPERTY INFORMATION
| MLS # | OC23036621 | Lot Size | N/A |
| HOA Fees | $644/Monthly | Property Type | Stock Cooperative |
| Price | $ 532,000
Price Per SqFt: $ 532 |
DOM | 976 Days |
| Address | 534 Via Estrada #c | Type | Residential |
| City | Laguna Woods | Sq.Ft. | 1,000 Sq. Ft. |
| Postal Code | 92637 | Garage | N/A |
| County | Orange | Year Built | 1966 |
| Bed / Bath | 2 / 1 | Parking | 1 |
| Built In | 1966 | Status | Closed |
| Sold Date | 2023-05-17 |
INTERIOR FEATURES
| Has Laundry | Yes |
| Laundry Information | Dryer Included, Electric Dryer Hookup, In Closet, Inside, Stackable, Washer Hookup, Washer Included |
| Has Fireplace | No |
| Fireplace Information | None |
| Has Appliances | Yes |
| Kitchen Appliances | Dishwasher, Electric Range, Disposal, Microwave, Refrigerator |
| Kitchen Information | Quartz Counters, Remodeled Kitchen |
| Kitchen Area | Breakfast Counter / Bar, Dining Room, In Living Room, Separated |
| Has Heating | Yes |
| Heating Information | Central, Electric, Forced Air |
| Room Information | Kitchen, Living Room, Master Bathroom, Master Bedroom |
| Has Cooling | Yes |
| Cooling Information | Central Air |
| Flooring Information | Wood |
| InteriorFeatures Information | Quartz Counters, Storage |
| Has Spa | Yes |
| SpaDescription | Association |
| WindowFeatures | Double Pane Windows, Roller Shields, Screens, Skylight(s) |
| SecuritySafety | Gated with Attendant, Gated Community, Smoke Detector(s) |
| Bathroom Information | Bathtub, Shower, Shower in Tub, Exhaust fan(s), Quartz Counters, Remodeled, Upgraded, Walk-in shower |
| Main Level Bedrooms | 2 |
| Main Level Bathrooms | 2 |
EXTERIOR FEATURES
| FoundationDetails | Slab |
| Roof | Common Roof, Composition, Flat |
| Has Pool | No |
| Pool | Association |
| Has Patio | Yes |
| Patio | Tile |
WALKSCORE
MAP
MORTGAGE CALCULATOR
- Principal & Interest:
- Property Tax: $567
- Home Insurance:$119
- HOA Fees:$644.22
- Mortgage Insurance:
PRICE HISTORY
| Date | Event | Price |
| 05/17/2023 | Sold | $500,000 |
| 04/19/2023 | Pending | $532,000 |
| 03/20/2023 | Active Under Contract | $532,000 |
| 03/07/2023 | Listed | $532,000 |

Topfind Realty
REALTOR®
(844)-333-8033
Questions? Contact today.
Interested in buying or selling a home similar to 534 Via Estrada #c?
Laguna Woods Similar Properties
Listing provided courtesy of Brent Heflin, Heflin Realty, Inc.. Based on information from California Regional Multiple Listing Service, Inc. as of #Date#. This information is for your personal, non-commercial use and may not be used for any purpose other than to identify prospective properties you may be interested in purchasing. Display of MLS data is usually deemed reliable but is NOT guaranteed accurate by the MLS. Buyers are responsible for verifying the accuracy of all information and should investigate the data themselves or retain appropriate professionals. Information from sources other than the Listing Agent may have been included in the MLS data. Unless otherwise specified in writing, Broker/Agent has not and will not verify any information obtained from other sources. The Broker/Agent providing the information contained herein may or may not have been the Listing and/or Selling Agent.
