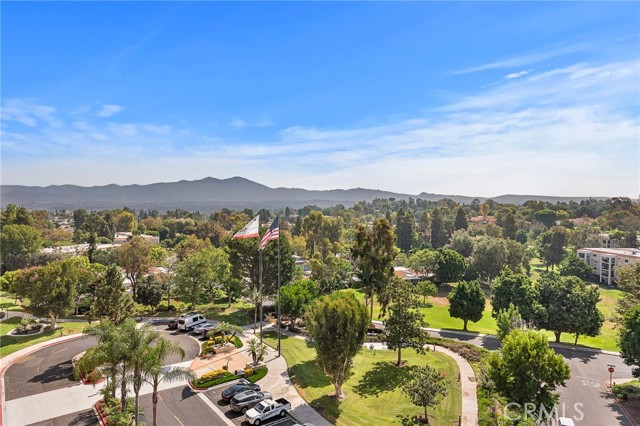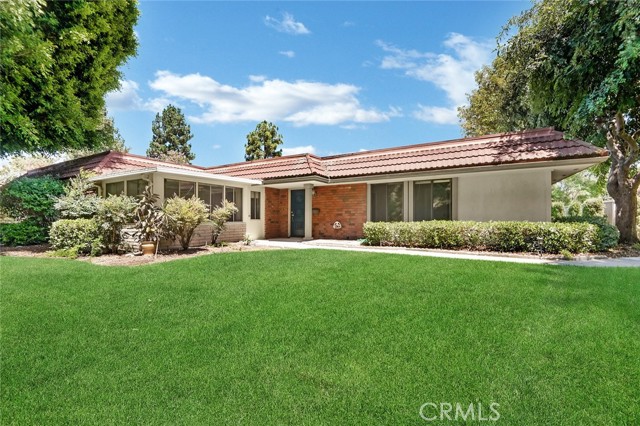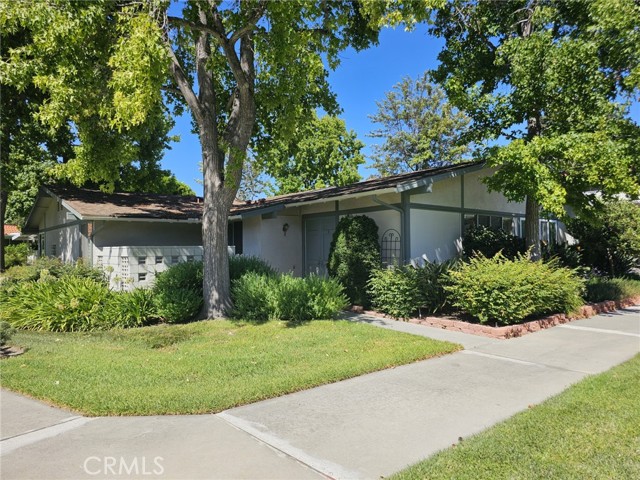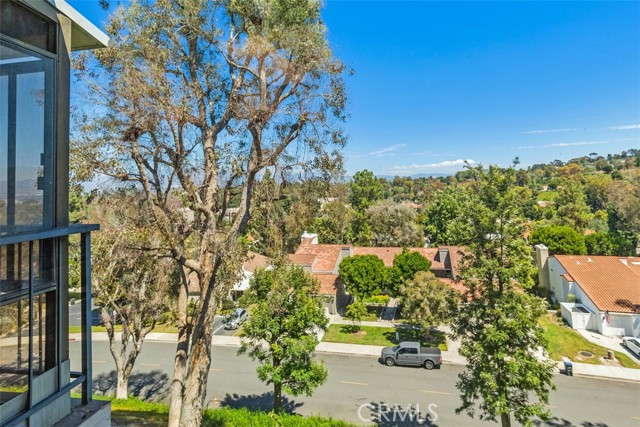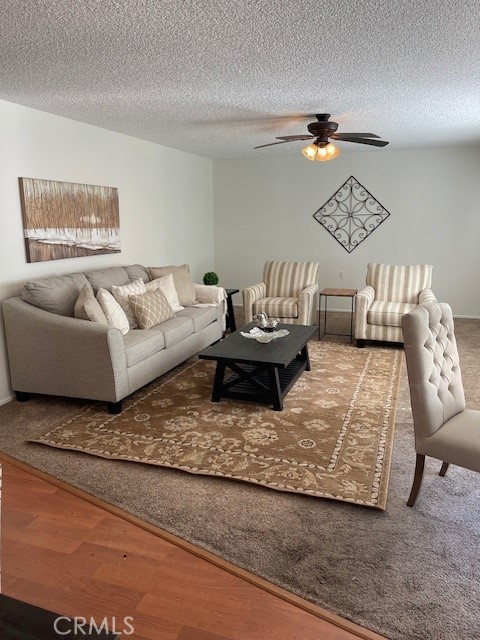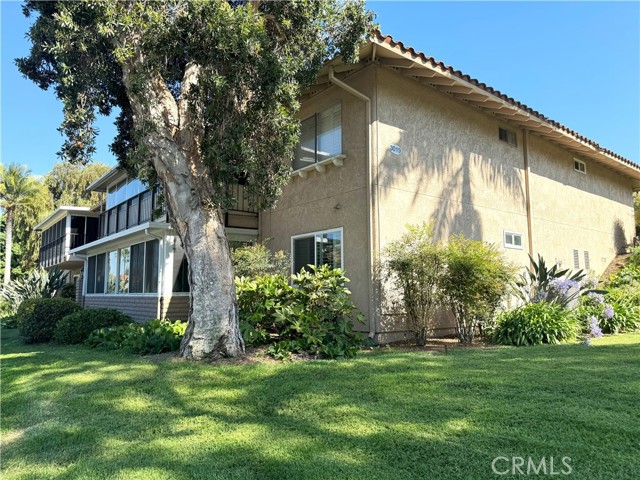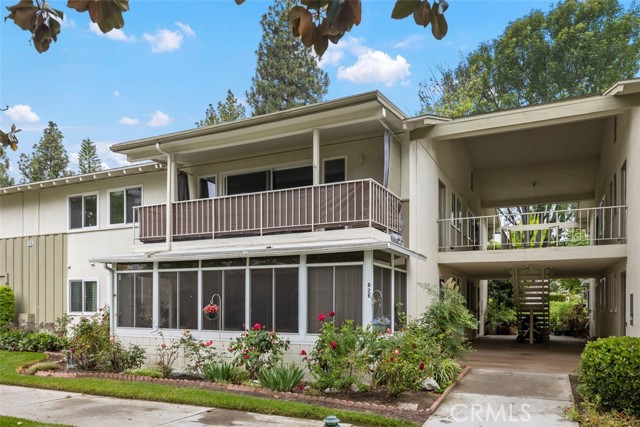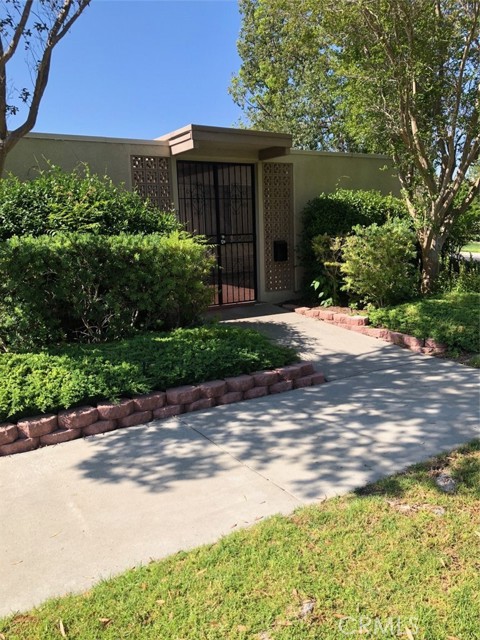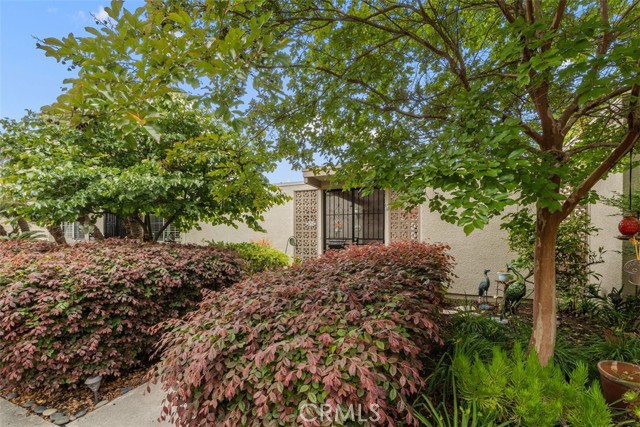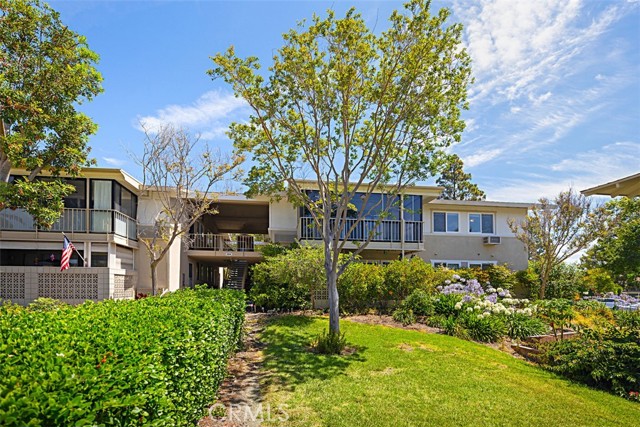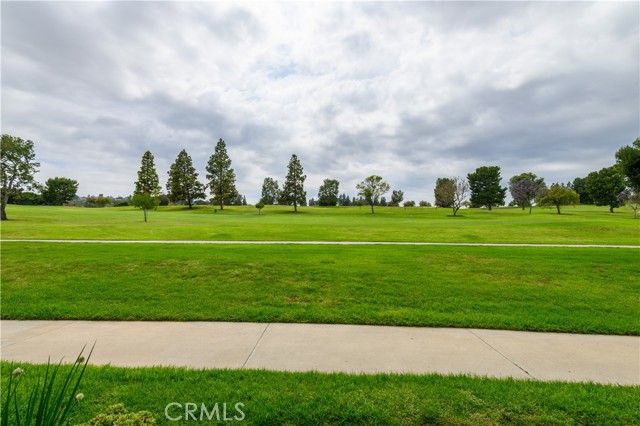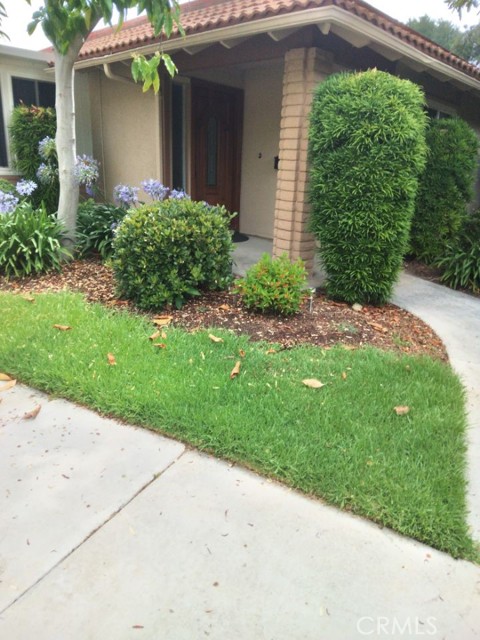5371 Punta Alta #1d
Laguna Woods, CA 92637
Sold
5371 Punta Alta #1d
Laguna Woods, CA 92637
Sold
Must see to appreciate, Walk into endless View - & beautiful upgrades. All will appreciate the solid hardwood flooring, crown molding, window shutters throughout. Seeking a bit more space, Double French Doors open to a large Patio surrounded with floor to ceiling windows, creating a third room space. This End Unit, is an open Single Level - with Two Bedrooms & Two Baths, located at each end of the unit. Both Bathroom host upgrades, the showers have newer rain-glass enclosures. All closets have shelving systems. The kitchen has been upgraded with Shaker Style cabinetry, and a Large closet style pantry is perfect for extra storage. There is Easy access to the parking garage-as the unit is located on the first floor just steps near the elevator - laundry room - and mailbox lobby. Enjoy the good life- as Laguna Woods has so much to offer to all, from sports, gyms, golf, multiple pools- and spas, and more, are available throughout the community. The sprawling beautiful Community is gated- and offers several location for entry,
PROPERTY INFORMATION
| MLS # | PW23124705 | Lot Size | 111 Sq. Ft. |
| HOA Fees | $804/Monthly | Property Type | Condominium |
| Price | $ 415,000
Price Per SqFt: $ 361 |
DOM | 540 Days |
| Address | 5371 Punta Alta #1d | Type | Residential |
| City | Laguna Woods | Sq.Ft. | 1,148 Sq. Ft. |
| Postal Code | 92637 | Garage | N/A |
| County | Orange | Year Built | 1973 |
| Bed / Bath | 2 / 2 | Parking | N/A |
| Built In | 1973 | Status | Closed |
| Sold Date | 2023-08-21 |
INTERIOR FEATURES
| Has Laundry | Yes |
| Laundry Information | Community |
| Has Fireplace | No |
| Fireplace Information | None |
| Has Appliances | Yes |
| Kitchen Appliances | Electric Range, Free-Standing Range, Refrigerator |
| Kitchen Information | Remodeled Kitchen, Tile Counters |
| Kitchen Area | Dining Room |
| Has Heating | Yes |
| Heating Information | See Remarks |
| Room Information | All Bedrooms Down, Entry, Formal Entry, Kitchen, Living Room, Main Floor Bedroom, Main Floor Primary Bedroom, Primary Bathroom, Primary Bedroom, Primary Suite |
| Has Cooling | Yes |
| Cooling Information | Wall/Window Unit(s) |
| Flooring Information | Tile, Wood |
| InteriorFeatures Information | Ceiling Fan(s), Crown Molding, Pantry, Tile Counters |
| EntryLocation | 1 |
| Entry Level | 1 |
| Has Spa | Yes |
| SpaDescription | Association |
| WindowFeatures | Shutters |
| SecuritySafety | 24 Hour Security, Gated Community, Smoke Detector(s) |
| Bathroom Information | Shower, Closet in bathroom, Main Floor Full Bath, Privacy toilet door, Tile Counters, Upgraded, Walk-in shower |
| Main Level Bedrooms | 2 |
| Main Level Bathrooms | 2 |
EXTERIOR FEATURES
| FoundationDetails | Combination |
| Roof | Common Roof |
| Has Pool | No |
| Pool | Association |
| Has Patio | Yes |
| Patio | Covered, Enclosed, Screened Porch, Tile |
WALKSCORE
MAP
MORTGAGE CALCULATOR
- Principal & Interest:
- Property Tax: $443
- Home Insurance:$119
- HOA Fees:$803.7
- Mortgage Insurance:
PRICE HISTORY
| Date | Event | Price |
| 07/26/2023 | Active | $415,000 |
| 07/11/2023 | Listed | $415,000 |

Topfind Realty
REALTOR®
(844)-333-8033
Questions? Contact today.
Interested in buying or selling a home similar to 5371 Punta Alta #1d?
Laguna Woods Similar Properties
Listing provided courtesy of Christine Haynes, Reliance Real Estate Services. Based on information from California Regional Multiple Listing Service, Inc. as of #Date#. This information is for your personal, non-commercial use and may not be used for any purpose other than to identify prospective properties you may be interested in purchasing. Display of MLS data is usually deemed reliable but is NOT guaranteed accurate by the MLS. Buyers are responsible for verifying the accuracy of all information and should investigate the data themselves or retain appropriate professionals. Information from sources other than the Listing Agent may have been included in the MLS data. Unless otherwise specified in writing, Broker/Agent has not and will not verify any information obtained from other sources. The Broker/Agent providing the information contained herein may or may not have been the Listing and/or Selling Agent.

