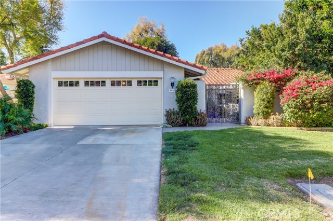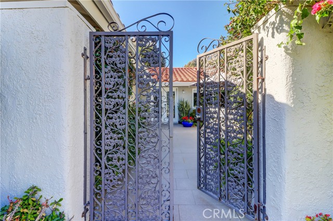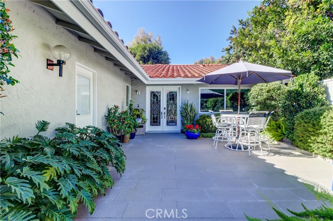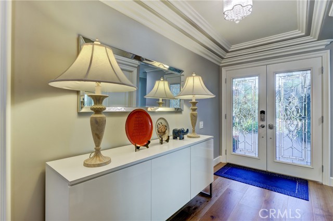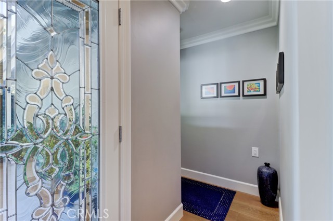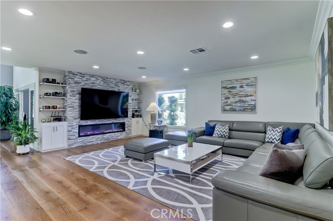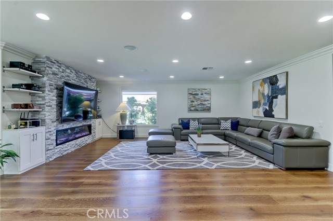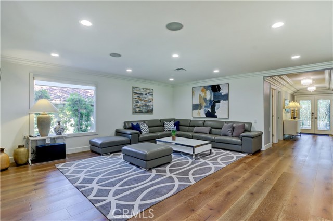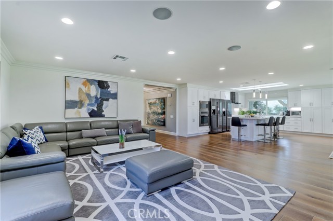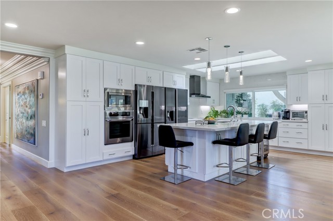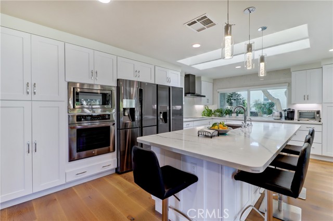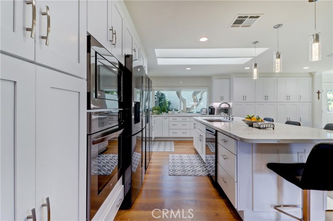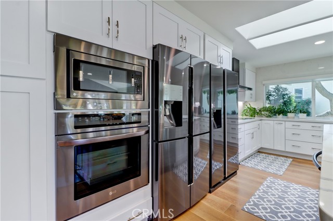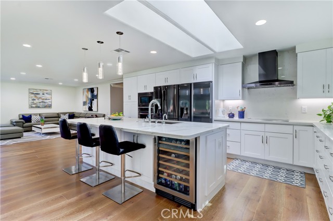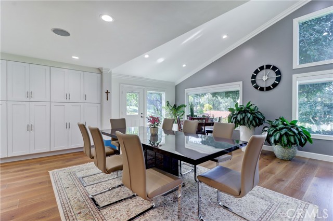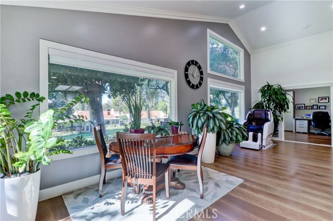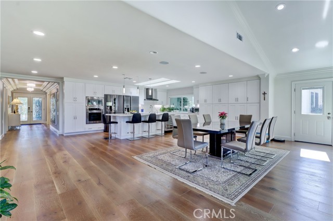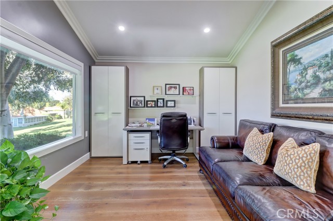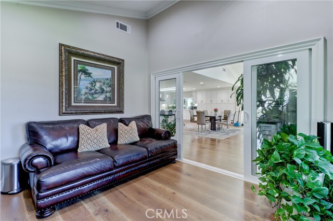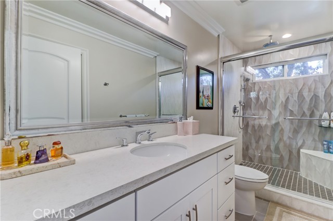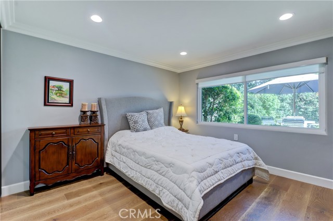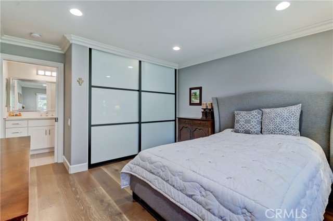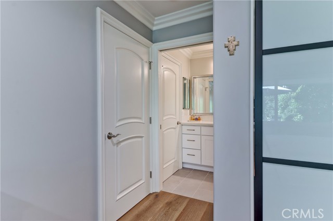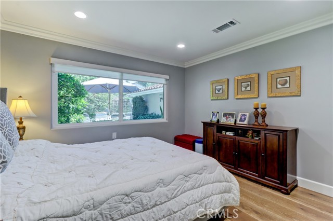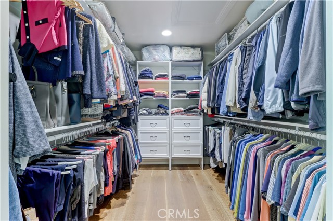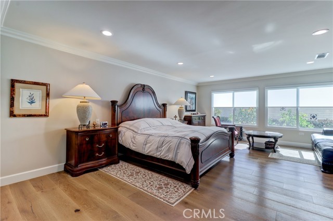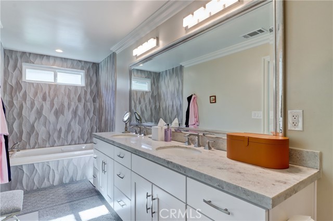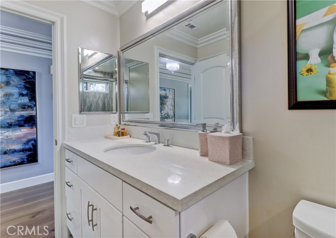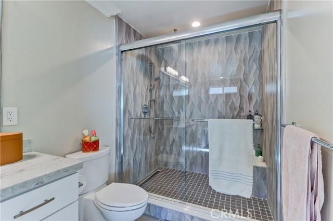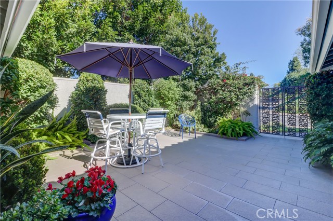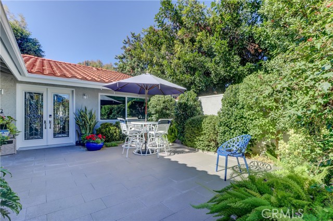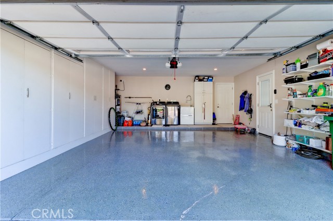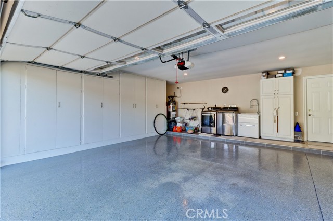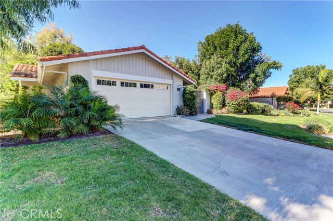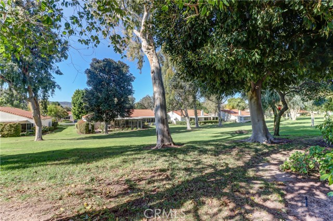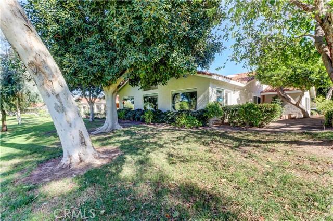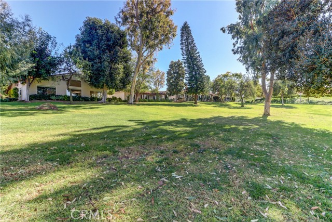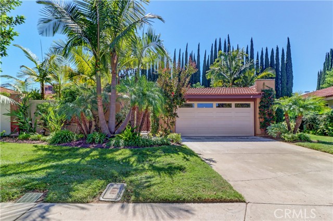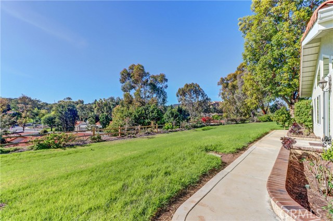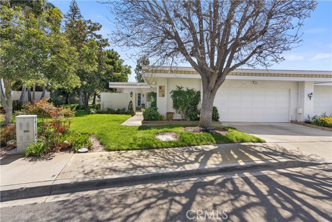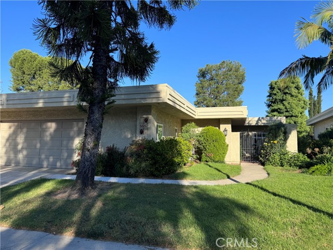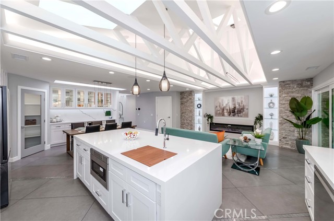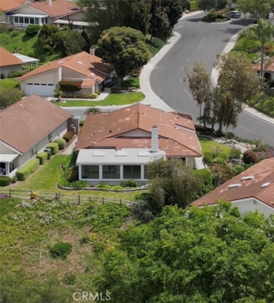5433 Via Carrizo
Laguna Woods, CA 92637
Sold
This gorgeous home in market for you! Luxurious, completely top-to-bottom updated single story home with no shared walls. Spectacular Columbia model in 55+ resort-style community. High ceilings and open floor plan provide a spacious environment. Surrounded by natural landscape and large grass areas. Designed for maximum comfort with elegant design in desirable location. Very bright with great natural light. Just installed tube for more natural lights and hi-tech bidets at bathrooms. Extra extended Wide shower spaces. Crown molding, double-pane windows, and engineered hardwood floors throughout the entire home. Direct access from garage to inside of home hallway. Gorgeous kitchen with energy saving stainless steel appliances. Wine cooler, touchless faucets and built-in media systems with Karaoke for your entertainment. Lots of extra storage cabinets. This home has too many details to list. Top of the line materials and design home for your charming tastes. Close to desirable Gate 7. HOA dues cover trash, water, landscaping, building maintenance and insurance. Do not miss this rare opportunity. MUST SEE!!! Pictures from the previous listing. .
PROPERTY INFORMATION
| MLS # | OC22247779 | Lot Size | 3,500 Sq. Ft. |
| HOA Fees | $779/Monthly | Property Type | Condominium |
| Price | $ 1,890,000
Price Per SqFt: $ 757 |
DOM | 772 Days |
| Address | 5433 Via Carrizo | Type | Residential |
| City | Laguna Woods | Sq.Ft. | 2,498 Sq. Ft. |
| Postal Code | 92637 | Garage | 2 |
| County | Orange | Year Built | 1977 |
| Bed / Bath | 3 / 2 | Parking | 2 |
| Built In | 1977 | Status | Closed |
| Sold Date | 2023-02-14 |
INTERIOR FEATURES
| Has Laundry | Yes |
| Laundry Information | Dryer Included, Electric Dryer Hookup, In Garage, Washer Hookup, Washer Included |
| Has Fireplace | Yes |
| Fireplace Information | Electric |
| Has Appliances | Yes |
| Kitchen Appliances | Built-In Range, Dishwasher, Electric Range, Electric Cooktop, Disposal |
| Kitchen Information | Kitchen Island, Quartz Counters |
| Kitchen Area | Breakfast Counter / Bar, Family Kitchen |
| Has Heating | Yes |
| Heating Information | Central |
| Room Information | All Bedrooms Down, Attic, Entry, Family Room, Formal Entry, Two Primaries, Walk-In Closet |
| Has Cooling | Yes |
| Cooling Information | Central Air |
| InteriorFeatures Information | Cathedral Ceiling(s), Ceiling Fan(s), High Ceilings, Open Floorplan |
| Has Spa | Yes |
| SpaDescription | Community |
| WindowFeatures | Double Pane Windows, Insulated Windows, Screens, Skylight(s), Stained Glass |
| Bathroom Information | Quartz Counters |
| Main Level Bedrooms | 3 |
| Main Level Bathrooms | 2 |
EXTERIOR FEATURES
| Roof | Tile |
| Has Pool | No |
| Pool | Community |
WALKSCORE
MAP
MORTGAGE CALCULATOR
- Principal & Interest:
- Property Tax: $2,016
- Home Insurance:$119
- HOA Fees:$779
- Mortgage Insurance:
PRICE HISTORY
| Date | Event | Price |
| 02/14/2023 | Sold | $1,750,000 |
| 12/10/2022 | Active Under Contract | $1,890,000 |
| 11/30/2022 | Listed | $1,890,000 |

Topfind Realty
REALTOR®
(844)-333-8033
Questions? Contact today.
Interested in buying or selling a home similar to 5433 Via Carrizo?
Laguna Woods Similar Properties
Listing provided courtesy of Bonnie Yune, HomeSmart, Evergreen Realty. Based on information from California Regional Multiple Listing Service, Inc. as of #Date#. This information is for your personal, non-commercial use and may not be used for any purpose other than to identify prospective properties you may be interested in purchasing. Display of MLS data is usually deemed reliable but is NOT guaranteed accurate by the MLS. Buyers are responsible for verifying the accuracy of all information and should investigate the data themselves or retain appropriate professionals. Information from sources other than the Listing Agent may have been included in the MLS data. Unless otherwise specified in writing, Broker/Agent has not and will not verify any information obtained from other sources. The Broker/Agent providing the information contained herein may or may not have been the Listing and/or Selling Agent.
