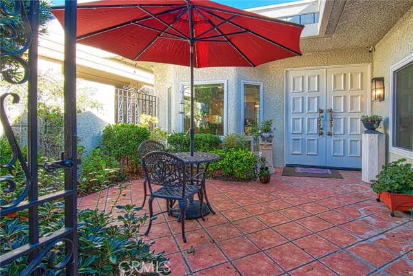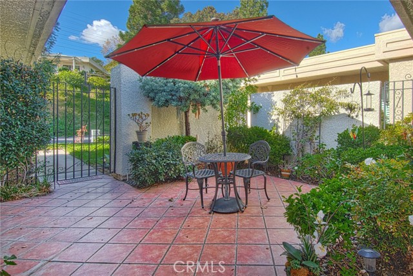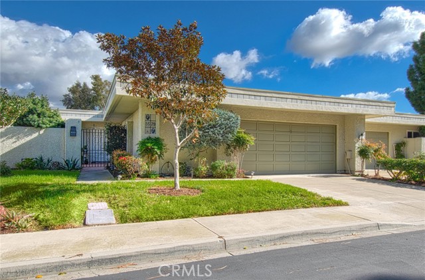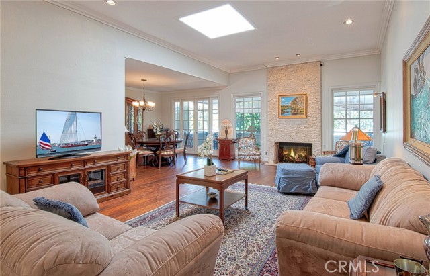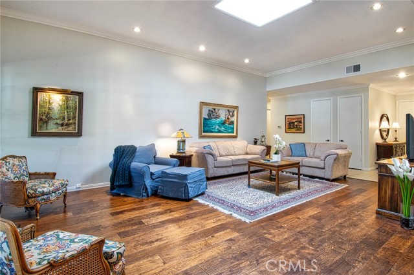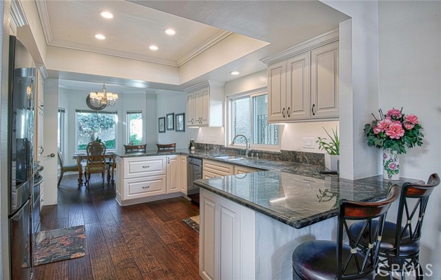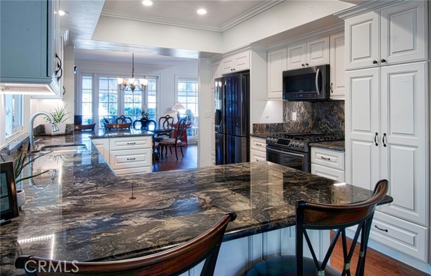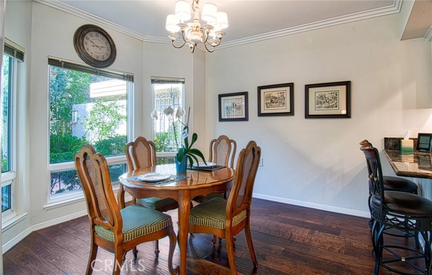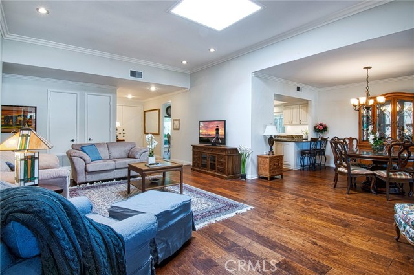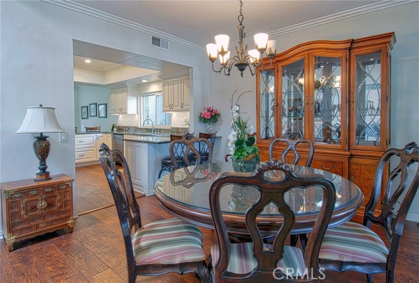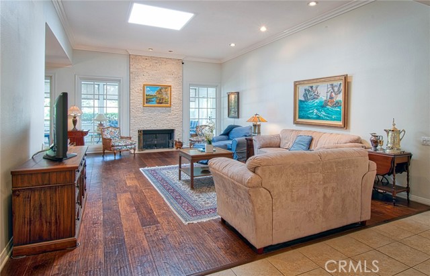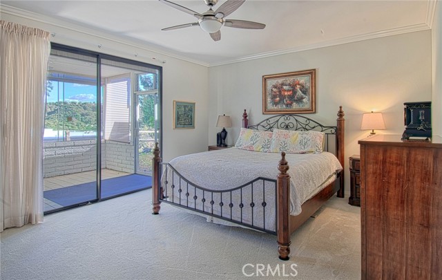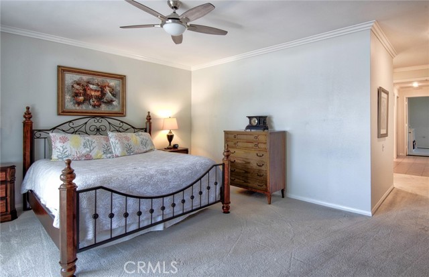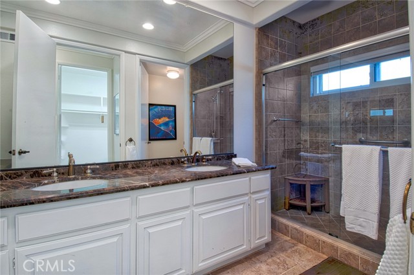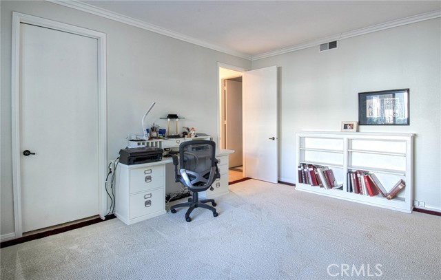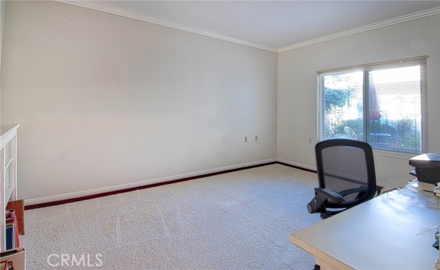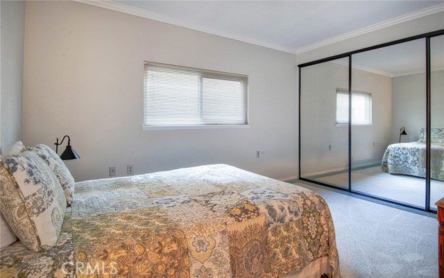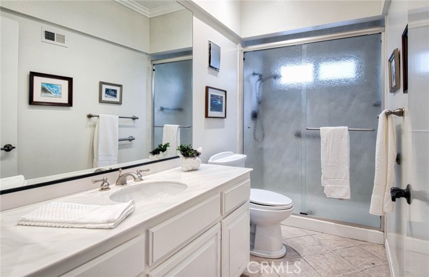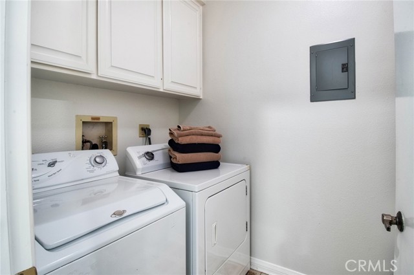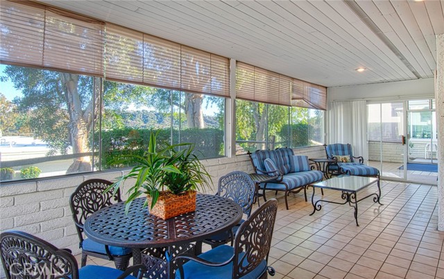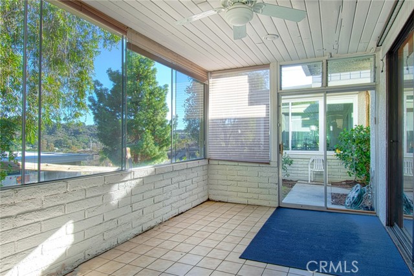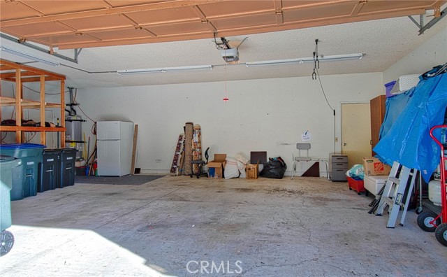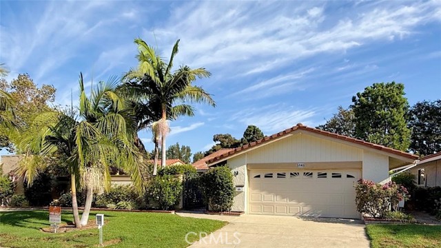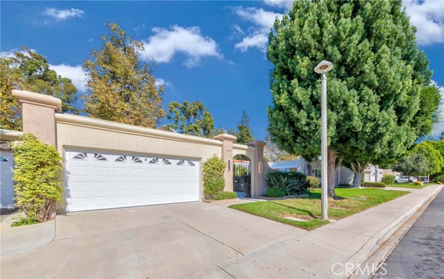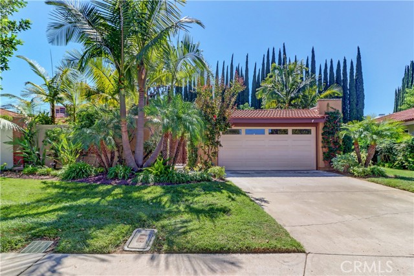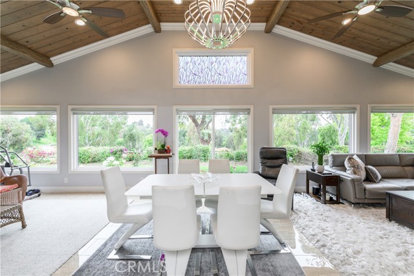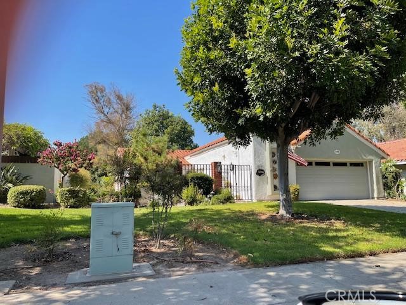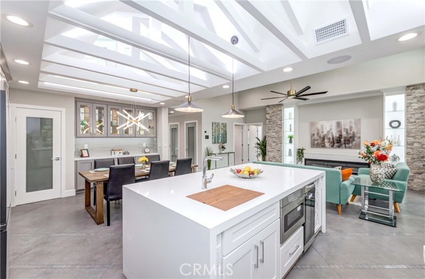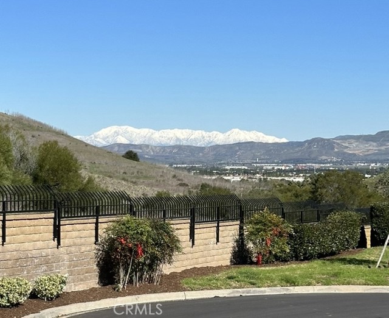5579 Luz Del Sol #a
Laguna Woods, CA 92637
Sold
5579 Luz Del Sol #a
Laguna Woods, CA 92637
Sold
Welcome home to the most desired area of Laguna Woods, “The 110s!” The last 110 homes built in Laguna Woods are the largest, most prestigious, and this one is remodeled. At the edge of the Laguna Beach wilderness area, this remodeled home is also one of the few offering a gas line. A gorgeous 3 bedroom, 2 bath home with a gourmet remodeled kitchen including granite countertops, quiet close cabinets and drawers, hardwood floors, and Stainless steel appliances: gas range, double oven, refrigerator/freezer, dishwasher, microwave, and disposal. The living area has hardwood floors, high 10 foot+ ceilings, gas fireplace and a skylight creating a bright and cheery home. The large master suite has a walk-in closet and separate toilet room off the bathroom. Crown molding, baseboards, and fresh paint throughout add to the fine finishes offered. Newer double paned windows provide quiet and energy efficiency. Private front patio and glass/screen enclosed back patio adds to your enjoyment. Laguna Woods is a vibrant active 55+ community boasting over 200 social clubs, 8 clubhouse, 5 pools, 27 hole golf course, Par 3 course, Tennis, Pickleball, Equestrian center, Library, , 800 seat Auditorium and so much more! A free shuttle bus to take you to all the activities. Dues include trash, water, landscaping, building maintenance, building insurance, cable TV, security patrol, gated entrances, and access to all facilities. Must meet Laguna Woods Asset, income and age requirements. Close to Laguna Beach, local hospitals and medical facilities, access to freeways, and local airport. Start living your dream life today!
PROPERTY INFORMATION
| MLS # | NP22241433 | Lot Size | N/A |
| HOA Fees | $781/Monthly | Property Type | Condominium |
| Price | $ 1,599,000
Price Per SqFt: $ 730 |
DOM | 1095 Days |
| Address | 5579 Luz Del Sol #a | Type | Residential |
| City | Laguna Woods | Sq.Ft. | 2,189 Sq. Ft. |
| Postal Code | 92637 | Garage | 2 |
| County | Orange | Year Built | 1980 |
| Bed / Bath | 3 / 2 | Parking | 2 |
| Built In | 1980 | Status | Closed |
| Sold Date | 2023-06-28 |
INTERIOR FEATURES
| Has Laundry | Yes |
| Laundry Information | Dryer Included, Electric Dryer Hookup, Individual Room, Inside, Washer Hookup, Washer Included |
| Has Fireplace | Yes |
| Fireplace Information | Living Room, Gas |
| Has Appliances | Yes |
| Kitchen Appliances | Dishwasher, Double Oven, Gas Oven, Gas Range, Gas Water Heater, Microwave, Refrigerator, Self Cleaning Oven, Vented Exhaust Fan, Water Line to Refrigerator |
| Kitchen Information | Granite Counters, Pots & Pan Drawers, Remodeled Kitchen, Self-closing cabinet doors, Self-closing drawers |
| Kitchen Area | Breakfast Nook, Dining Room |
| Has Heating | Yes |
| Heating Information | Central, Natural Gas |
| Room Information | All Bedrooms Down, Entry, Formal Entry, Kitchen, Laundry, Living Room, Main Floor Bedroom, Main Floor Master Bedroom, Master Bathroom, Master Bedroom, Master Suite, Walk-In Closet |
| Has Cooling | Yes |
| Cooling Information | Central Air, Gas |
| Flooring Information | Carpet, Tile, Wood |
| InteriorFeatures Information | Ceiling Fan(s), Crown Molding, Granite Counters, High Ceilings, Open Floorplan, Pantry, Recessed Lighting, Unfurnished |
| Has Spa | Yes |
| SpaDescription | Association, Heated, In Ground |
| WindowFeatures | Blinds, Double Pane Windows, French/Mullioned, Screens, Skylight(s) |
| SecuritySafety | 24 Hour Security, Gated with Attendant, Carbon Monoxide Detector(s), Gated Community, Gated with Guard, Smoke Detector(s) |
| Bathroom Information | Low Flow Toilet(s), Shower, Exhaust fan(s), Granite Counters, Linen Closet/Storage, Main Floor Full Bath, Privacy toilet door, Vanity area |
| Main Level Bedrooms | 3 |
| Main Level Bathrooms | 2 |
EXTERIOR FEATURES
| FoundationDetails | Slab |
| Roof | Flat |
| Has Pool | No |
| Pool | Association, Exercise Pool, Fenced, Heated, In Ground, Lap |
| Has Patio | Yes |
| Patio | Covered, Enclosed Glass Porch, Screened |
| Has Fence | Yes |
| Fencing | Excellent Condition, Stucco Wall, Wrought Iron |
| Has Sprinklers | Yes |
WALKSCORE
MAP
MORTGAGE CALCULATOR
- Principal & Interest:
- Property Tax: $1,706
- Home Insurance:$119
- HOA Fees:$781
- Mortgage Insurance:
PRICE HISTORY
| Date | Event | Price |
| 06/28/2023 | Sold | $1,480,000 |
| 05/19/2023 | Active Under Contract | $1,599,000 |
| 04/04/2023 | Relisted | $1,599,000 |
| 03/20/2023 | Active Under Contract | $1,599,000 |
| 01/25/2023 | Active Under Contract | $1,599,000 |
| 01/23/2023 | Price Change | $1,599,000 (-1.60%) |
| 11/18/2022 | Listed | $1,625,000 |

Topfind Realty
REALTOR®
(844)-333-8033
Questions? Contact today.
Interested in buying or selling a home similar to 5579 Luz Del Sol #a?
Listing provided courtesy of Linda Duffy, Coldwell Banker Realty. Based on information from California Regional Multiple Listing Service, Inc. as of #Date#. This information is for your personal, non-commercial use and may not be used for any purpose other than to identify prospective properties you may be interested in purchasing. Display of MLS data is usually deemed reliable but is NOT guaranteed accurate by the MLS. Buyers are responsible for verifying the accuracy of all information and should investigate the data themselves or retain appropriate professionals. Information from sources other than the Listing Agent may have been included in the MLS data. Unless otherwise specified in writing, Broker/Agent has not and will not verify any information obtained from other sources. The Broker/Agent providing the information contained herein may or may not have been the Listing and/or Selling Agent.
