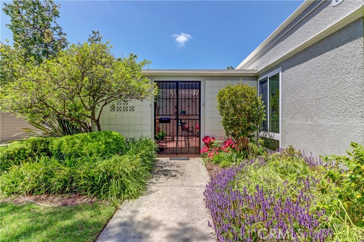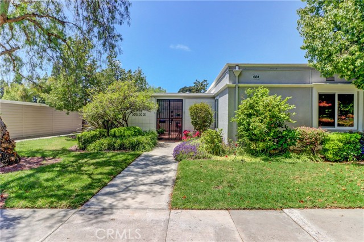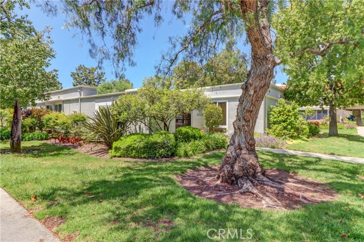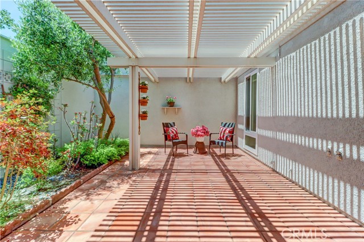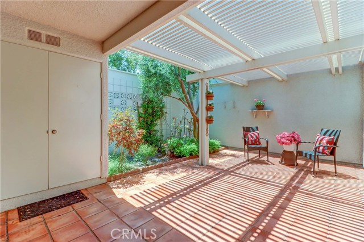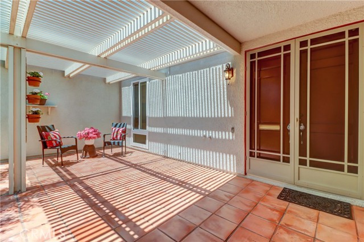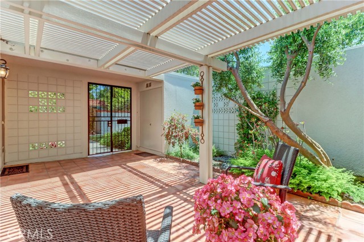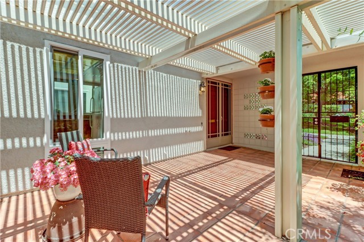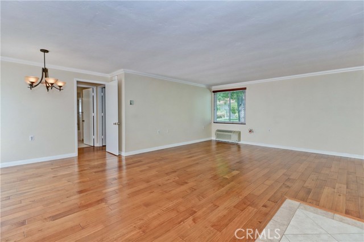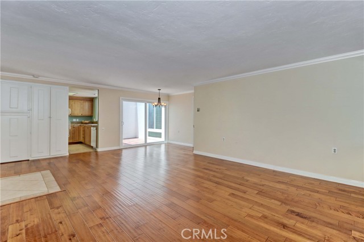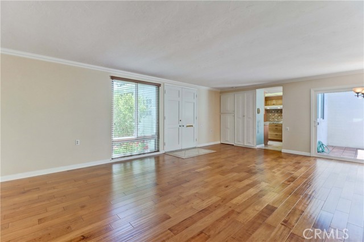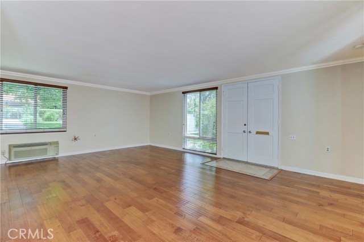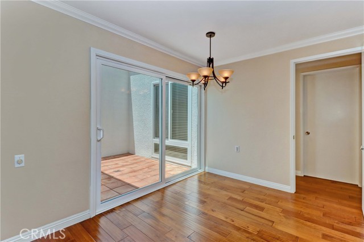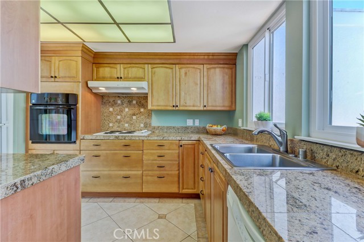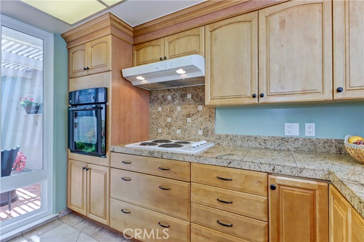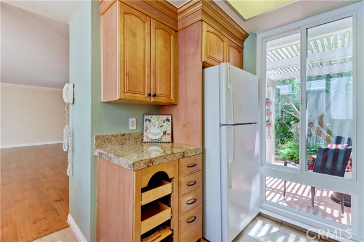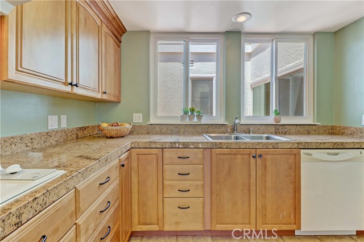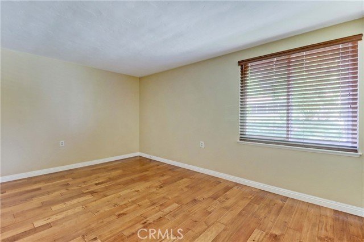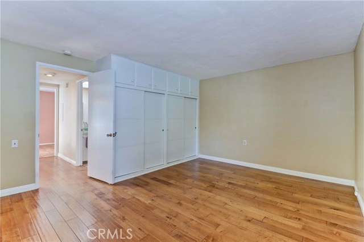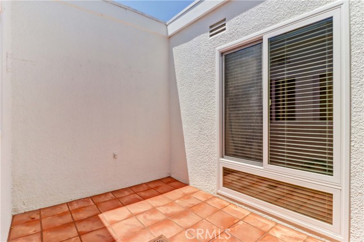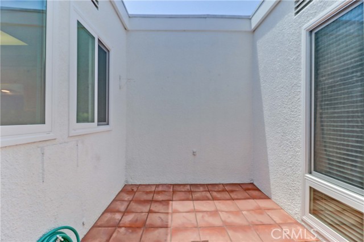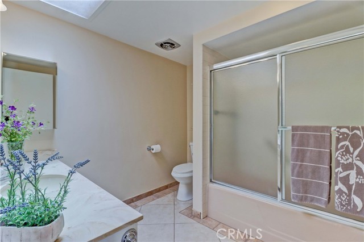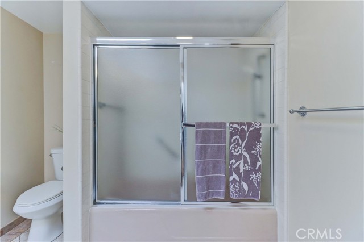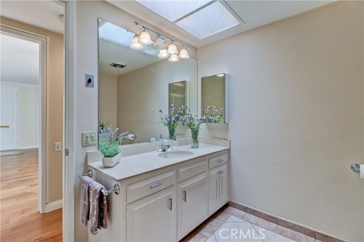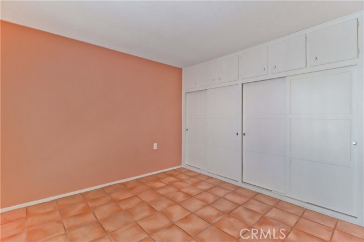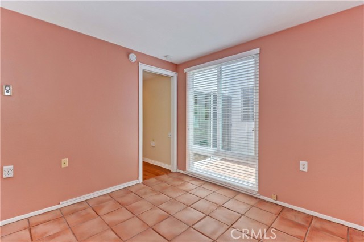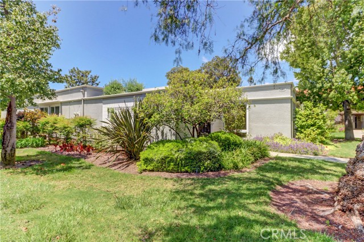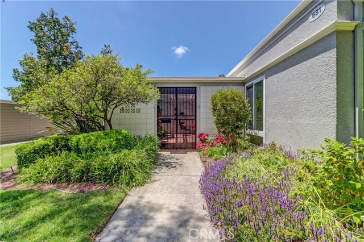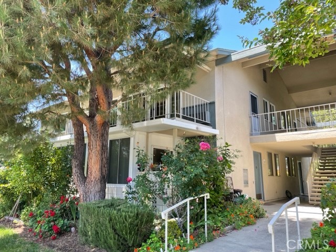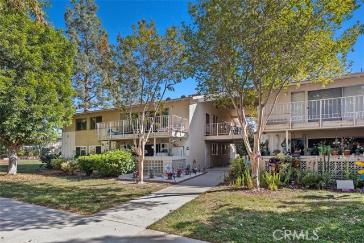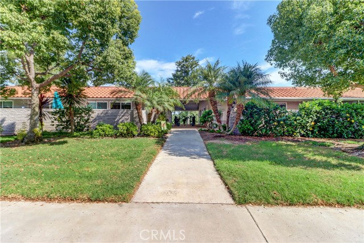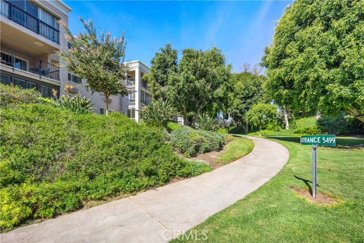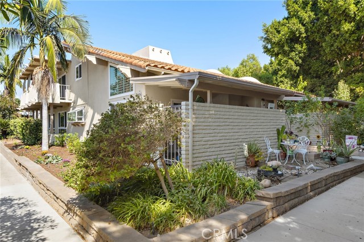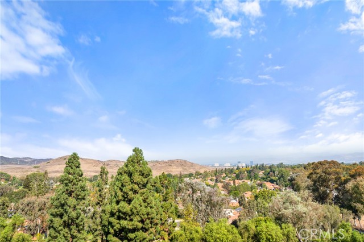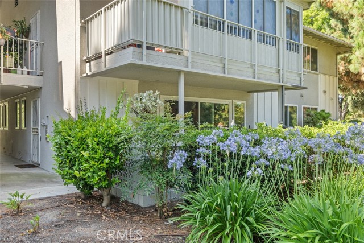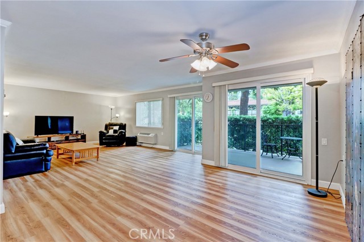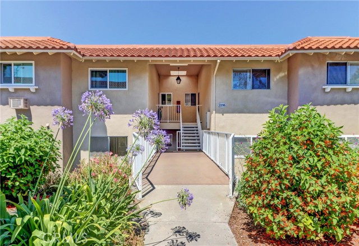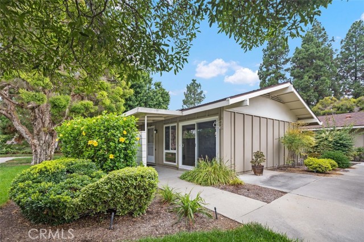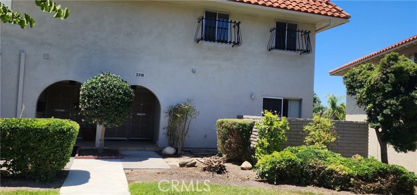681 Via Alhambra #d
Laguna Woods, CA 92637
Sold
This 2bd/1ba Madrid (940 sq. ft.) is located in Laguna Woods Village- the premier 55+ active community in Orange County. The Village is near Laguna Beach and offers many great amenities such as: 27-hole golf course, tennis courts, separate pickle ball courts, five swimming pools, three fitness centers, seven clubhouses including Clubhouse 4 offering amazing classes in art, ceramics, wood shop, jewelry-making, and sewing, and much more. Are you looking for a beautiful private patio, this is the home for you! What a great space for hosting friends/family, enjoying gardening, having your morning coffee and creating the perfect enclosed space for your pets. There is an aluminum patio cover, a storage shed and plenty of space to plant a small garden. This is truly a highlight of this home. As you enter the front door, you can see the home is move in ready. The kitchen has been remodeled with new cabinets and granite countertops. Many of the appliances are maintained by the HOA. There is large window in the kitchen overlooking the front courtyard. The living room and dining room are adjacent to internal atrium another great source of light for the home. The laminate flooring, smooth textured ceilings and new windows are added features. Laguna Woods Village is a great place to live. Come and see this home and all the great amenities this community has to offer.
PROPERTY INFORMATION
| MLS # | OC23079488 | Lot Size | N/A |
| HOA Fees | $644/Monthly | Property Type | Stock Cooperative |
| Price | $ 365,000
Price Per SqFt: $ 388 |
DOM | 938 Days |
| Address | 681 Via Alhambra #d | Type | Residential |
| City | Laguna Woods | Sq.Ft. | 940 Sq. Ft. |
| Postal Code | 92637 | Garage | N/A |
| County | Orange | Year Built | 1966 |
| Bed / Bath | 2 / 1 | Parking | 1 |
| Built In | 1966 | Status | Closed |
| Sold Date | 2023-06-21 |
INTERIOR FEATURES
| Has Laundry | Yes |
| Laundry Information | Community |
| Has Fireplace | No |
| Fireplace Information | None |
| Has Appliances | Yes |
| Kitchen Appliances | Dishwasher, Electric Oven, Electric Cooktop, Disposal, Refrigerator, Water Heater |
| Kitchen Area | Dining Ell |
| Has Heating | Yes |
| Heating Information | Radiant, Wall Furnace |
| Room Information | All Bedrooms Down, Galley Kitchen, Kitchen, Living Room |
| Has Cooling | Yes |
| Cooling Information | Wall/Window Unit(s) |
| Flooring Information | Tile, Wood |
| EntryLocation | 1 |
| Entry Level | 1 |
| Has Spa | Yes |
| SpaDescription | Association |
| WindowFeatures | Double Pane Windows |
| SecuritySafety | Gated with Attendant, Gated Community, Smoke Detector(s) |
| Bathroom Information | Bathtub, Low Flow Toilet(s), Shower in Tub |
| Main Level Bedrooms | 2 |
| Main Level Bathrooms | 1 |
EXTERIOR FEATURES
| Has Pool | No |
| Pool | Association |
| Has Patio | Yes |
| Patio | Tile |
| Has Sprinklers | Yes |
WALKSCORE
MAP
MORTGAGE CALCULATOR
- Principal & Interest:
- Property Tax: $389
- Home Insurance:$119
- HOA Fees:$644
- Mortgage Insurance:
PRICE HISTORY
| Date | Event | Price |
| 06/21/2023 | Sold | $365,000 |
| 05/09/2023 | Listed | $365,000 |

Topfind Realty
REALTOR®
(844)-333-8033
Questions? Contact today.
Interested in buying or selling a home similar to 681 Via Alhambra #d?
Laguna Woods Similar Properties
Listing provided courtesy of Lisa Mills, Century 21 Rainbow Realty. Based on information from California Regional Multiple Listing Service, Inc. as of #Date#. This information is for your personal, non-commercial use and may not be used for any purpose other than to identify prospective properties you may be interested in purchasing. Display of MLS data is usually deemed reliable but is NOT guaranteed accurate by the MLS. Buyers are responsible for verifying the accuracy of all information and should investigate the data themselves or retain appropriate professionals. Information from sources other than the Listing Agent may have been included in the MLS data. Unless otherwise specified in writing, Broker/Agent has not and will not verify any information obtained from other sources. The Broker/Agent providing the information contained herein may or may not have been the Listing and/or Selling Agent.
