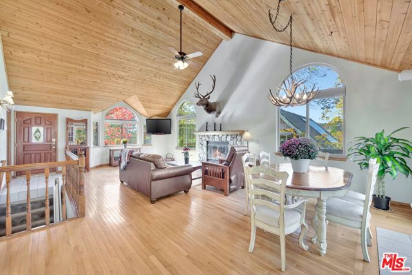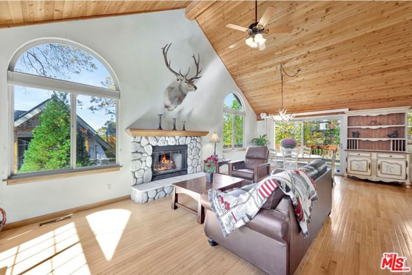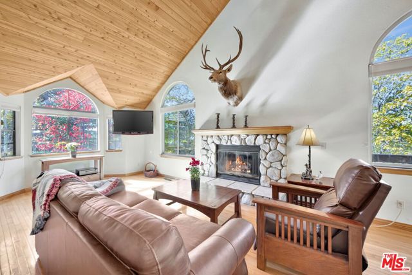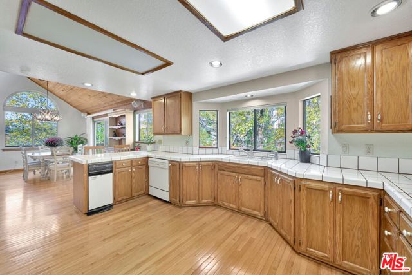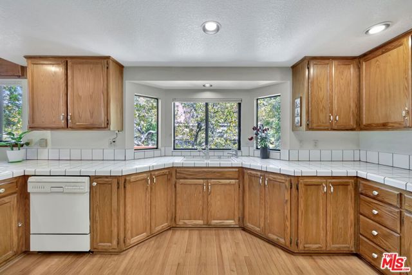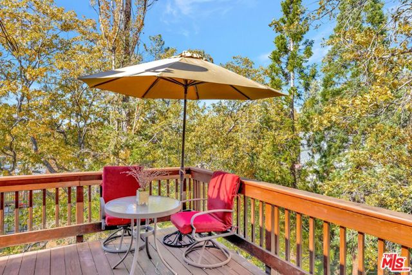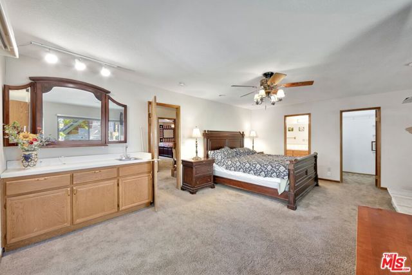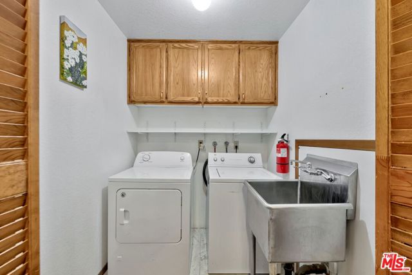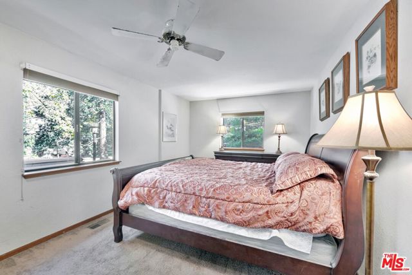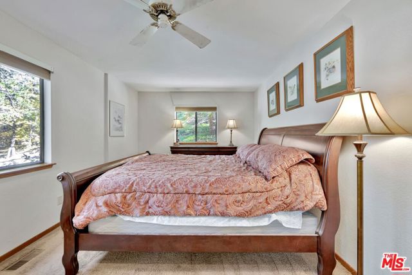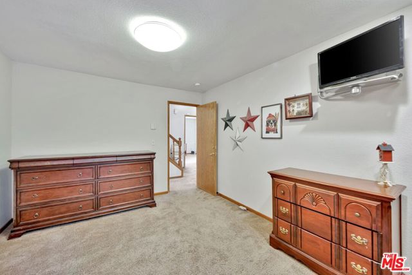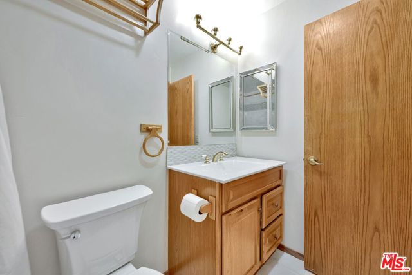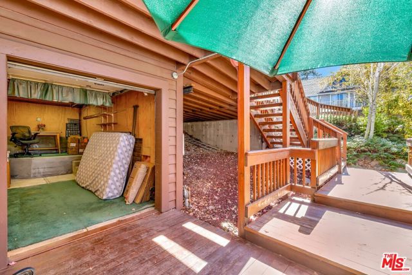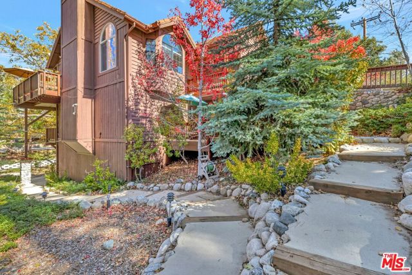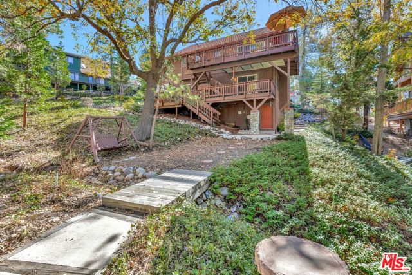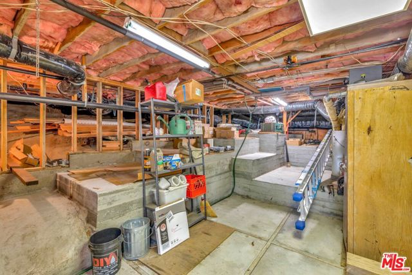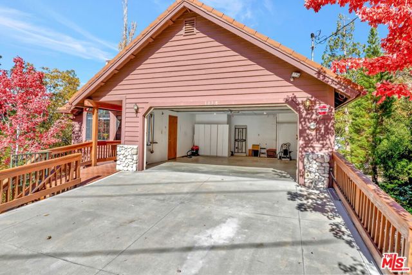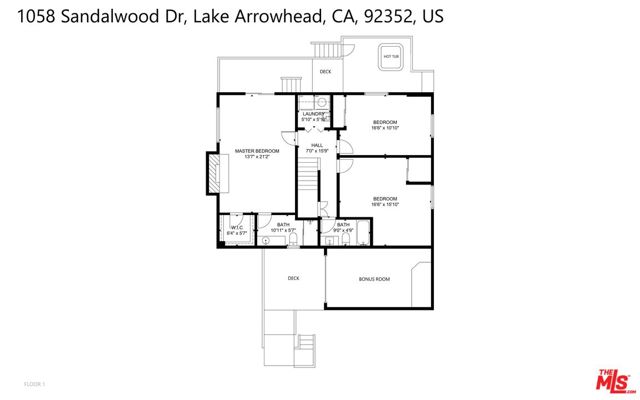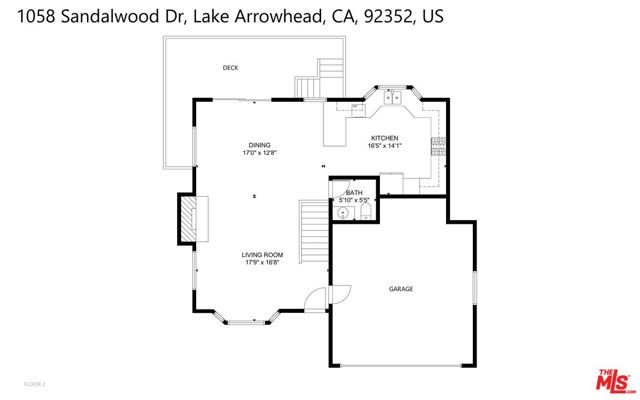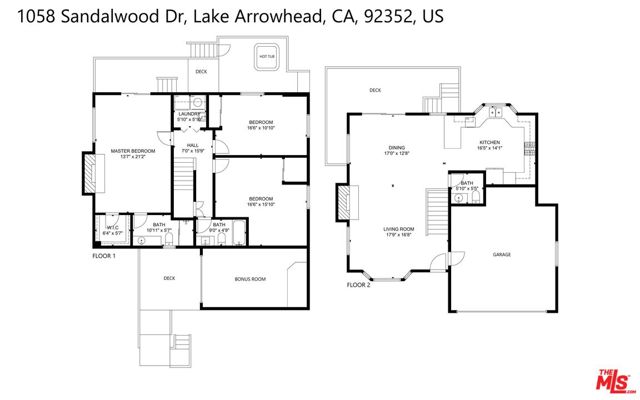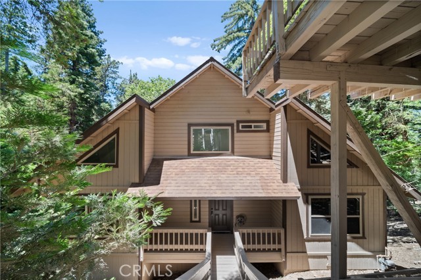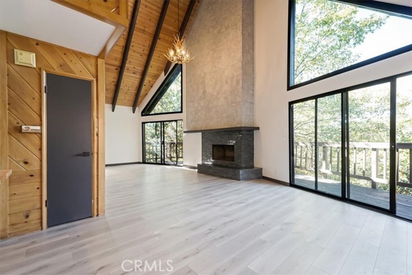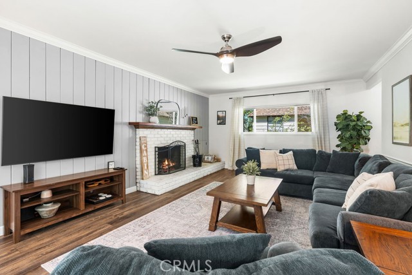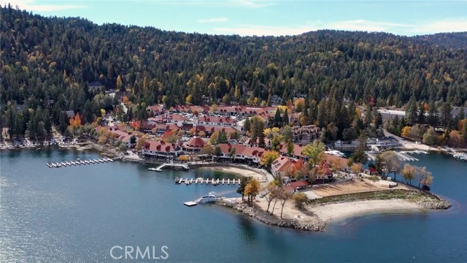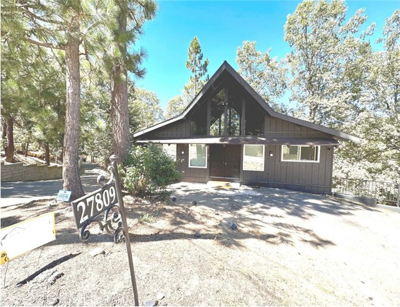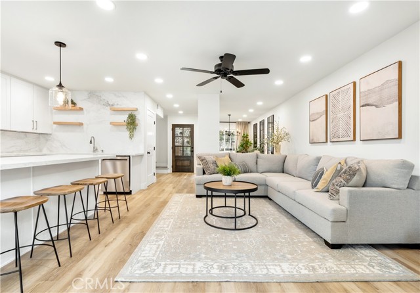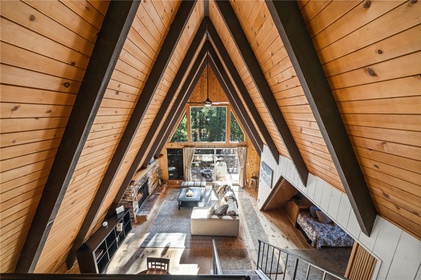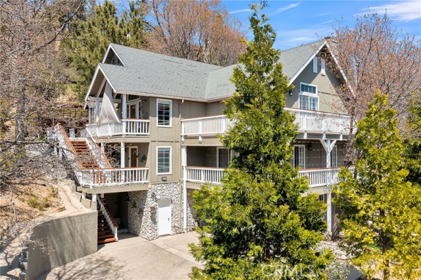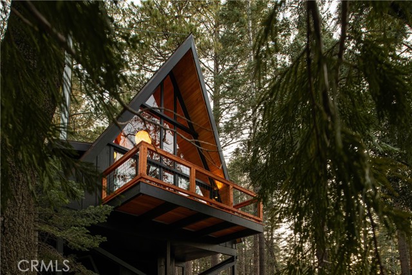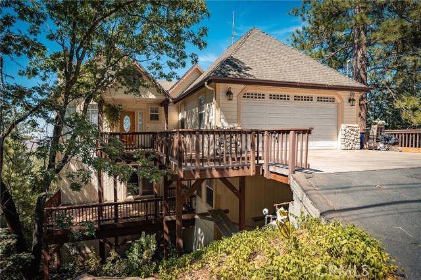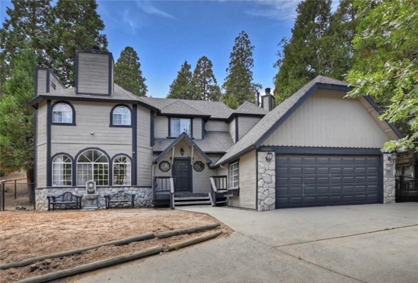1058 Sandalwood Drive
Lake Arrowhead, CA 92352
Sold
1058 Sandalwood Drive
Lake Arrowhead, CA 92352
Sold
This unique property features a level-entry with no steep driveway or access road, a 2 car garage and 2 driveway parking spaces. The latter can be used for your boat and/or trailer. Additionally, it features two fireplaces, two rear decks with views, a serene and verdant back yard, a jacuzzi, a bonus room which is not included in the total square foot, a utility room for storage or tool area also not included in the total square foot, woods tranquility and more. This home is also wheelchair friendly. The house is advantageously situated southerly which maximizes sunlight both during summer, and winter snow days. This address benefits from winter snow removal service and qualifies for Lake Arrowhead access rights and a beach club membership as well. Moreover, the only noises you'll hear outside are those of nature despite being just off the excellent local travel access of Grass Valley Road nearby. Compared to the average mountain lot in the area, this lot has only a minor slope grade and a large usable backyard. Inside, vaulted wood beamed ceilings in natural colors and tall windows provide spaciousness, blue sky and colorful trees seen directly from the living room couch and dining area. The house's many windows provide a bird watcher's paradise as well as excellent lighting. The staircase includes an access rail and chair while the living room fireplace provides cozy charm and warmth. The upper deck is perfect for year-round BBQs. It has a natural gas outlet which positions your grill only a few steps from both the dining room and large kitchen. Each deck level is accessed by wide sliding glass doors. Downstairs are the three bedrooms, each furnished with king-size bed sets included in the sale. Accessibility to the downstairs includes an indoor stair lift. The master bedroom has an en suite bathroom, beautiful fireplace and a sliding glass door that leads out to a deck on it the jacuzzi. The other two bedrooms share a full, newly remodeled bathroom of the adjacent hallway. Not included in the square footage on the lower levels there are two more rooms, the bonus and utility rooms. The bonus room is heated through the central heating system and includes a sink and a cute outdoor deck area. Previously used as a craft workshop, this room could be reimagined to be a woodworking workshop, an office, a music studio, a playroom or more storage. The utility room can be accessed through the rear ground level of the house, it's spacious with comfortable standing room height. From the lower deck there are stairs to access the enchanting backyard. Both sides of the house have walkways and landscaping that gives it a story book feel. At the back of the property sits a small bridge that crosses a seasonal brook. Across the bridge is a small concrete platform where you can relax in serenity. It would be an ideal location for a gazebo. Finally, the house includes an attic suitable for storage. It is large, clean and spacious enough to stand upright inside.This home was used as a primary residence but can be used as a short term vacation rental. Personal items included in the sale at no extra cost: all bedroom sets, kitchen table & chairs, kitchen hutch, flat screen TV in living room. Check out the virtual 3D walk-through tour!
PROPERTY INFORMATION
| MLS # | 23237145 | Lot Size | 8,075 Sq. Ft. |
| HOA Fees | $0/Monthly | Property Type | Single Family Residence |
| Price | $ 615,000
Price Per SqFt: $ 334 |
DOM | 909 Days |
| Address | 1058 Sandalwood Drive | Type | Residential |
| City | Lake Arrowhead | Sq.Ft. | 1,840 Sq. Ft. |
| Postal Code | 92352 | Garage | 2 |
| County | San Bernardino | Year Built | 1989 |
| Bed / Bath | 3 / 2.5 | Parking | 4 |
| Built In | 1989 | Status | Closed |
| Sold Date | 2023-03-22 |
INTERIOR FEATURES
| Has Laundry | Yes |
| Laundry Information | Washer Included, Dryer Included, Individual Room |
| Has Fireplace | Yes |
| Fireplace Information | Gas Starter, Gas, Living Room, Primary Bedroom |
| Has Appliances | Yes |
| Kitchen Appliances | Dishwasher, Disposal, Microwave, Refrigerator, Trash Compactor, Water Purifier, Convection Oven, Gas Cooktop, Oven, Electric Oven, Self Cleaning Oven |
| Kitchen Information | Kitchen Open to Family Room, Tile Counters |
| Kitchen Area | Breakfast Counter / Bar, Dining Room |
| Has Heating | Yes |
| Heating Information | Central, Fireplace(s), Forced Air, Natural Gas |
| Room Information | Attic, Bonus Room, Living Room, Primary Bathroom, Workshop |
| Has Cooling | No |
| Cooling Information | None |
| Flooring Information | Carpet, Wood |
| InteriorFeatures Information | Ceiling Fan(s), Chair Railings, Furnished, High Ceilings, Living Room Balcony, Living Room Deck Attached, Open Floorplan, Pull Down Stairs to Attic, Recessed Lighting, Stair Climber |
| EntryLocation | Ground Level - no steps |
| Has Spa | Yes |
| SpaDescription | Above Ground, Heated, Private |
| WindowFeatures | Double Pane Windows, Screens, Blinds |
| SecuritySafety | Carbon Monoxide Detector(s), Smoke Detector(s) |
| Bathroom Information | Remodeled, Shower, Tile Counters |
EXTERIOR FEATURES
| Roof | Composition, Shingle |
| Has Pool | No |
| Pool | None |
| Has Patio | Yes |
| Patio | Deck, Patio Open, Porch, Rear Porch, Wood, Wrap Around |
| Has Sprinklers | Yes |
WALKSCORE
MAP
MORTGAGE CALCULATOR
- Principal & Interest:
- Property Tax: $656
- Home Insurance:$119
- HOA Fees:$0
- Mortgage Insurance:
PRICE HISTORY
| Date | Event | Price |
| 03/22/2023 | Sold | $615,000 |
| 02/21/2023 | Active Under Contract | $615,000 |
| 02/03/2023 | Listed | $615,000 |

Topfind Realty
REALTOR®
(844)-333-8033
Questions? Contact today.
Interested in buying or selling a home similar to 1058 Sandalwood Drive?
Lake Arrowhead Similar Properties
Listing provided courtesy of "Kiwi"Livnat Lottati, Premier Realty Associates. Based on information from California Regional Multiple Listing Service, Inc. as of #Date#. This information is for your personal, non-commercial use and may not be used for any purpose other than to identify prospective properties you may be interested in purchasing. Display of MLS data is usually deemed reliable but is NOT guaranteed accurate by the MLS. Buyers are responsible for verifying the accuracy of all information and should investigate the data themselves or retain appropriate professionals. Information from sources other than the Listing Agent may have been included in the MLS data. Unless otherwise specified in writing, Broker/Agent has not and will not verify any information obtained from other sources. The Broker/Agent providing the information contained herein may or may not have been the Listing and/or Selling Agent.
