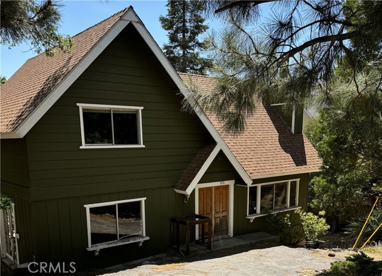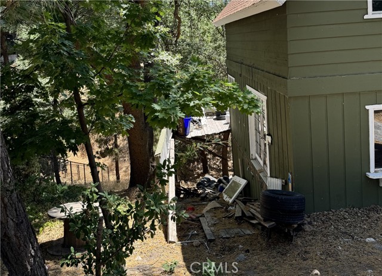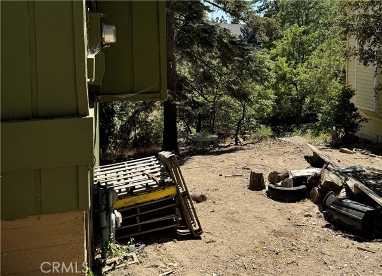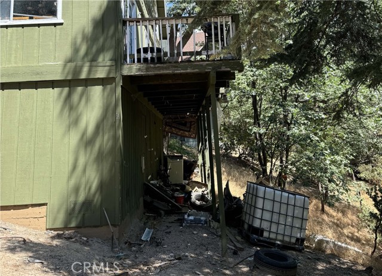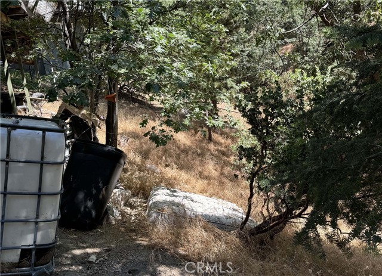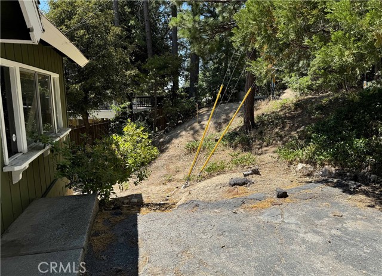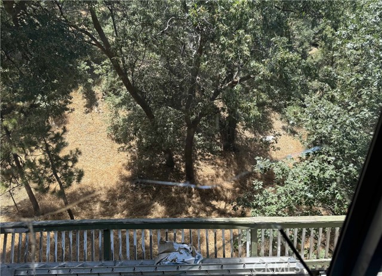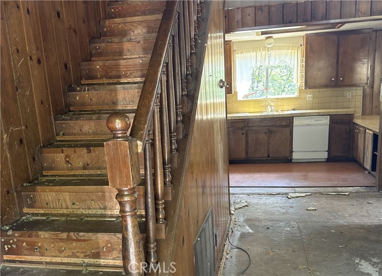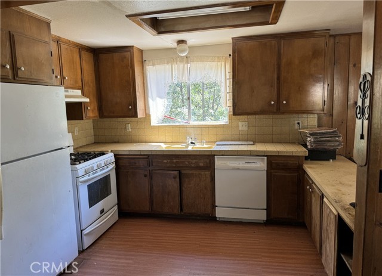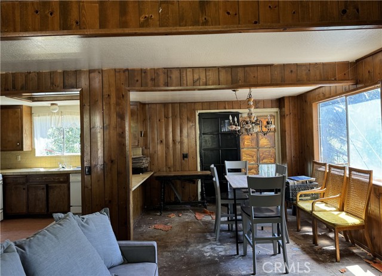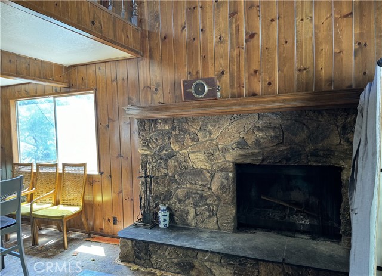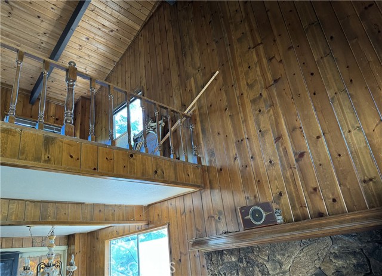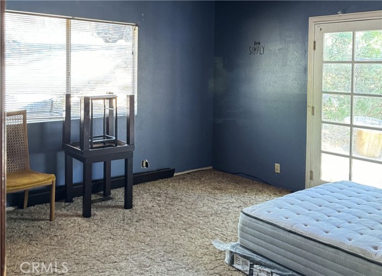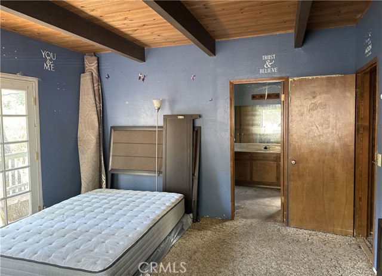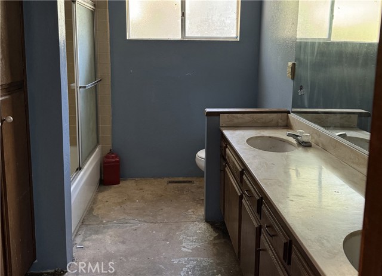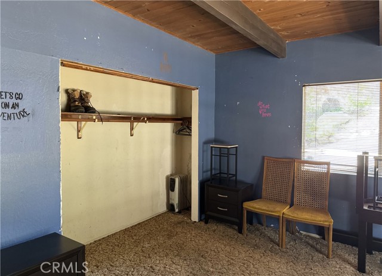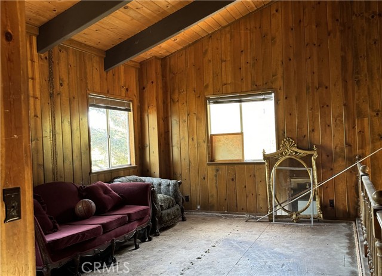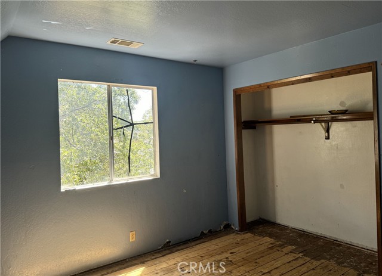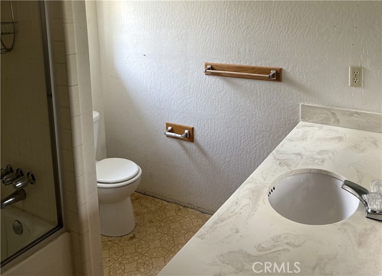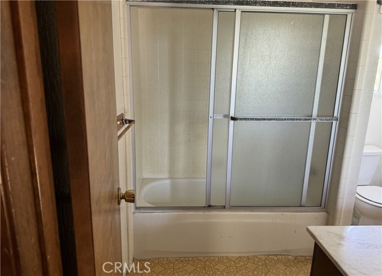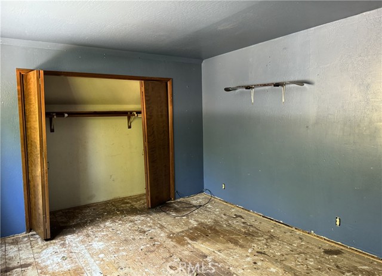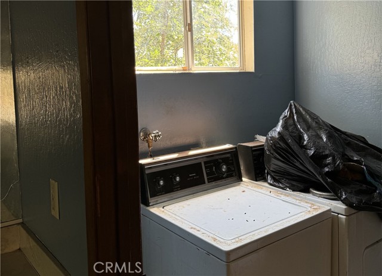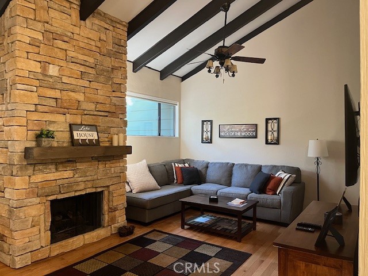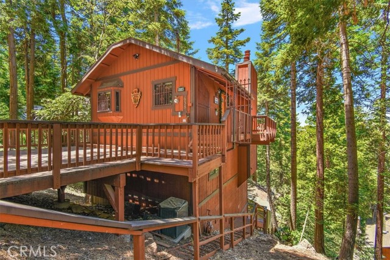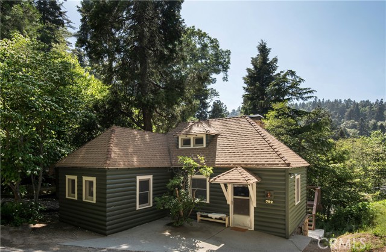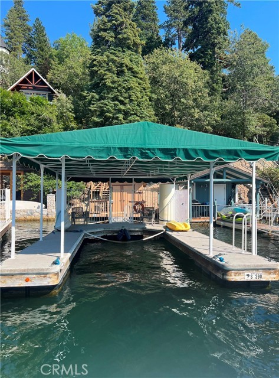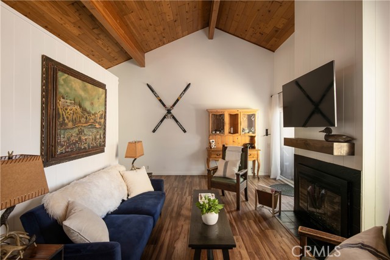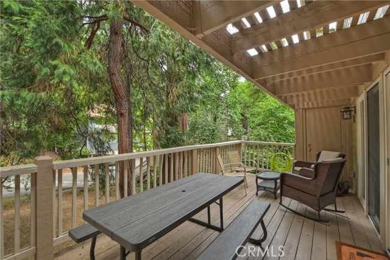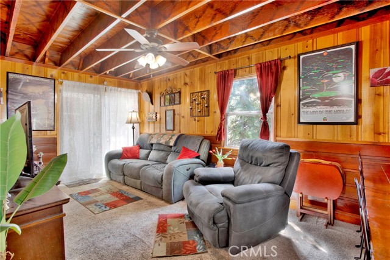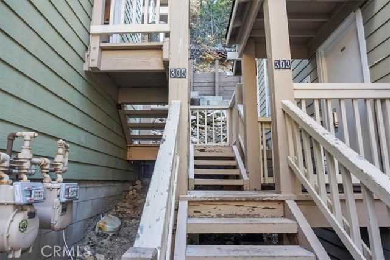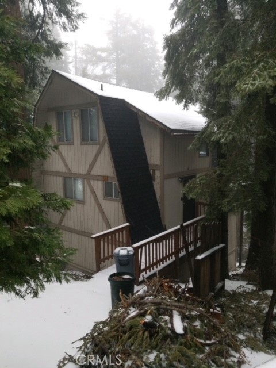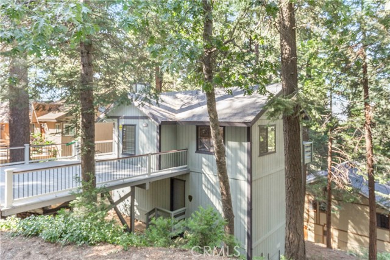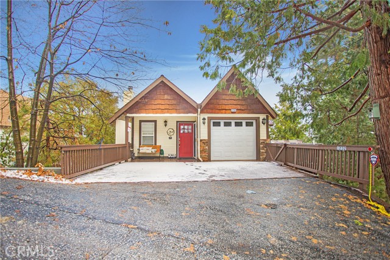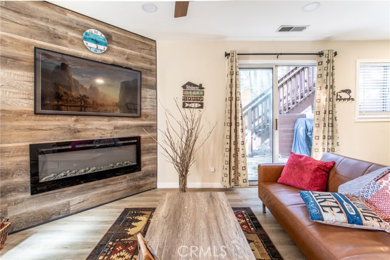1076 Grass Valley Road
Lake Arrowhead, CA 92352
Investor Fix-and-Flip Dream Property! Perfect Vacation Home or Airbnb Rental. For the first time in nearly 30 years, this gem is hitting the market! Nestled in a quaint neighborhood just moments from Lake Arrowhead Country Club, Lake Arrowhead, and top-rated schools, this 3-bedroom, 2-bath home offers incredible potential. Situated on a first-to-plow road with coveted Lake Rights, this 1,656 sq. ft. charmer is renovation ready. The grand river rock fireplace sets the stage for cozy, memorable gatherings, while the expansive wraparound deck and entertainer’s loft on the second floor provide ample space for family and guests to enjoy. This two-story cabin style home is a blank canvas, awaiting your vision and creativity. Transform this house into a one-of-a-kind home or capitalize on its vacation rental potential. Don’t miss out on the chance to create a lasting masterpiece in a prime location!
PROPERTY INFORMATION
| MLS # | OC24161415 | Lot Size | 8,250 Sq. Ft. |
| HOA Fees | $0/Monthly | Property Type | Single Family Residence |
| Price | $ 400,000
Price Per SqFt: $ 242 |
DOM | 423 Days |
| Address | 1076 Grass Valley Road | Type | Residential |
| City | Lake Arrowhead | Sq.Ft. | 1,656 Sq. Ft. |
| Postal Code | 92352 | Garage | N/A |
| County | San Bernardino | Year Built | 1979 |
| Bed / Bath | 3 / 2 | Parking | N/A |
| Built In | 1979 | Status | Active |
INTERIOR FEATURES
| Has Laundry | Yes |
| Laundry Information | Gas & Electric Dryer Hookup, Individual Room, Washer Hookup |
| Has Fireplace | Yes |
| Fireplace Information | Family Room, Living Room, Gas, Wood Burning, Masonry |
| Has Appliances | Yes |
| Kitchen Appliances | Dishwasher, Gas Oven, Gas Range, Gas Cooktop |
| Kitchen Information | Kitchen Open to Family Room, Tile Counters |
| Kitchen Area | Breakfast Counter / Bar, Family Kitchen, Dining Room |
| Has Heating | Yes |
| Heating Information | Central, Fireplace(s) |
| Room Information | Basement, Bonus Room, Kitchen, Laundry, Living Room, Main Floor Primary Bedroom, Multi-Level Bedroom |
| Has Cooling | No |
| Cooling Information | None |
| Flooring Information | Carpet, Wood |
| InteriorFeatures Information | Balcony, Beamed Ceilings, High Ceilings, Living Room Deck Attached, Open Floorplan, Storage, Tile Counters, Two Story Ceilings, Unfurnished, Wood Product Walls |
| DoorFeatures | Double Door Entry |
| EntryLocation | Front door. |
| Entry Level | 1 |
| Has Spa | No |
| SpaDescription | None |
| WindowFeatures | Double Pane Windows, Insulated Windows, Wood Frames |
| SecuritySafety | Smoke Detector(s) |
| Bathroom Information | Bathtub, Shower, Shower in Tub, Double Sinks in Primary Bath, Main Floor Full Bath |
| Main Level Bedrooms | 1 |
| Main Level Bathrooms | 1 |
EXTERIOR FEATURES
| FoundationDetails | Concrete Perimeter |
| Roof | Shingle |
| Has Pool | No |
| Pool | None |
| Has Patio | Yes |
| Patio | Deck, Patio, Wood, Wrap Around |
| Has Fence | No |
| Fencing | None |
WALKSCORE
MAP
MORTGAGE CALCULATOR
- Principal & Interest:
- Property Tax: $427
- Home Insurance:$119
- HOA Fees:$0
- Mortgage Insurance:
PRICE HISTORY
| Date | Event | Price |
| 09/12/2024 | Relisted | $400,000 |
| 08/15/2024 | Listed | $400,000 |

Topfind Realty
REALTOR®
(844)-333-8033
Questions? Contact today.
Use a Topfind agent and receive a cash rebate of up to $2,000
Lake Arrowhead Similar Properties
Listing provided courtesy of Stephany Wright, Harcourts Westside. Based on information from California Regional Multiple Listing Service, Inc. as of #Date#. This information is for your personal, non-commercial use and may not be used for any purpose other than to identify prospective properties you may be interested in purchasing. Display of MLS data is usually deemed reliable but is NOT guaranteed accurate by the MLS. Buyers are responsible for verifying the accuracy of all information and should investigate the data themselves or retain appropriate professionals. Information from sources other than the Listing Agent may have been included in the MLS data. Unless otherwise specified in writing, Broker/Agent has not and will not verify any information obtained from other sources. The Broker/Agent providing the information contained herein may or may not have been the Listing and/or Selling Agent.
