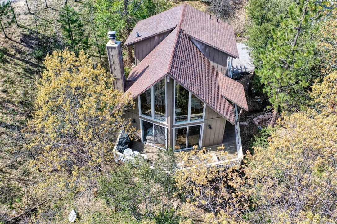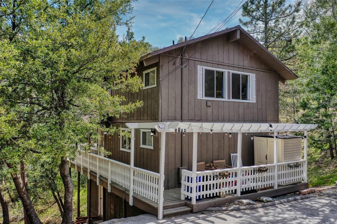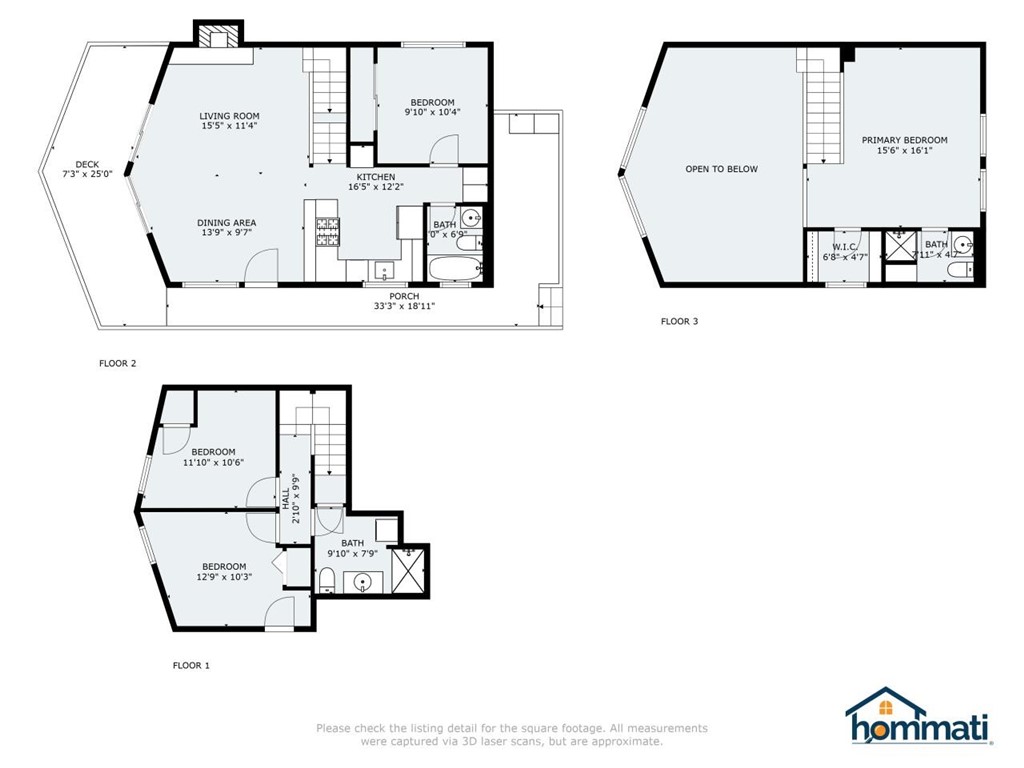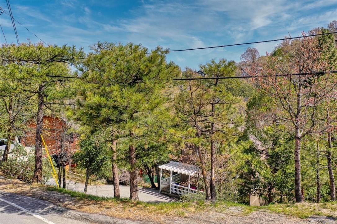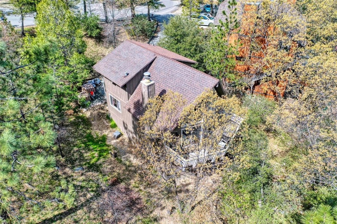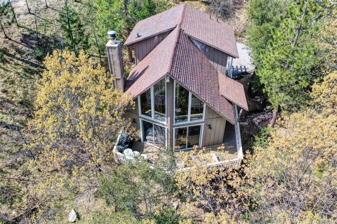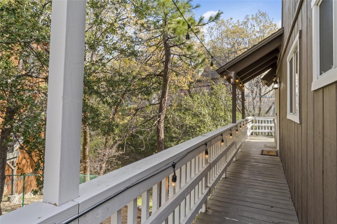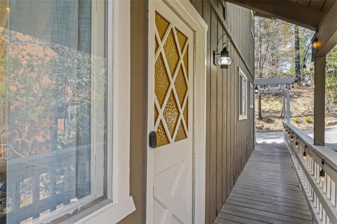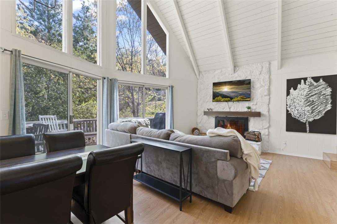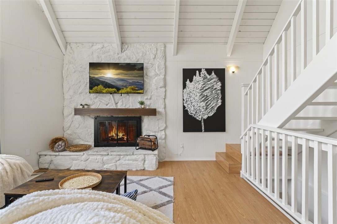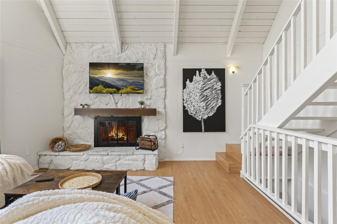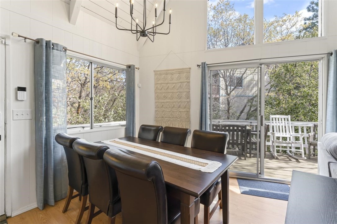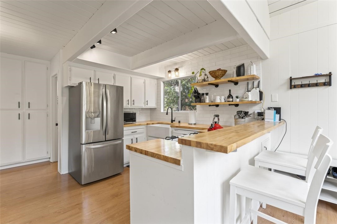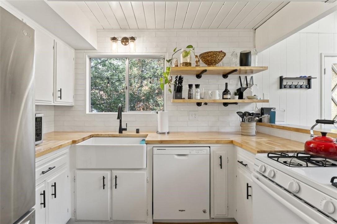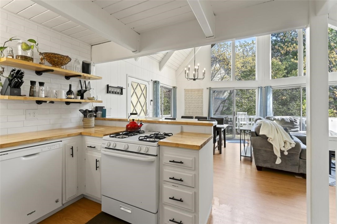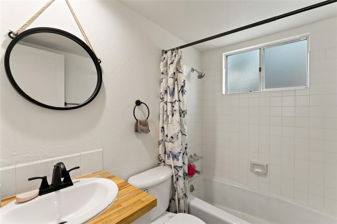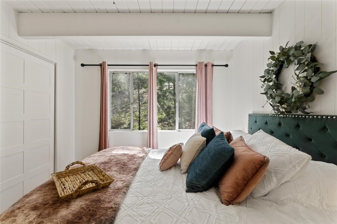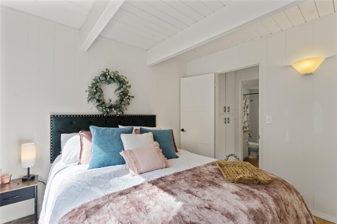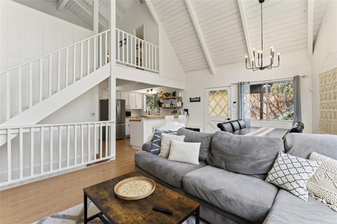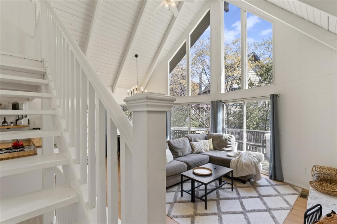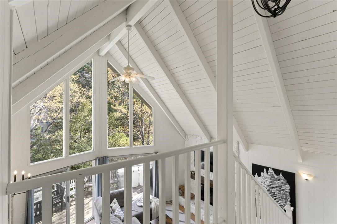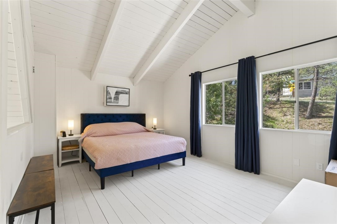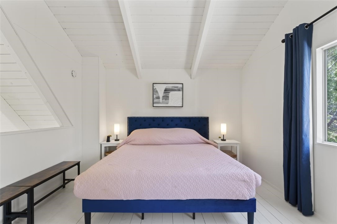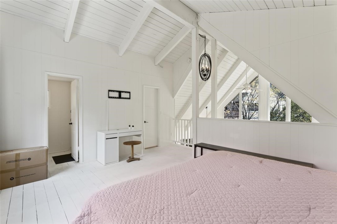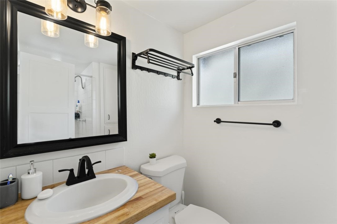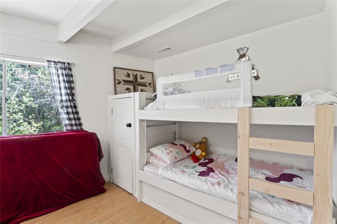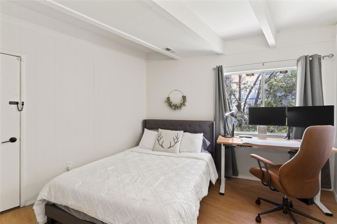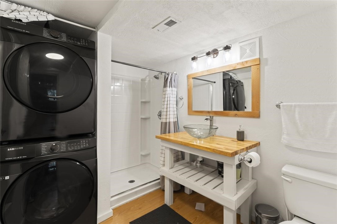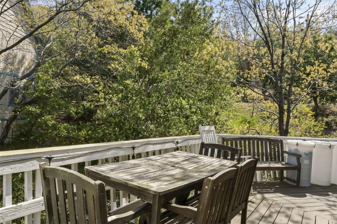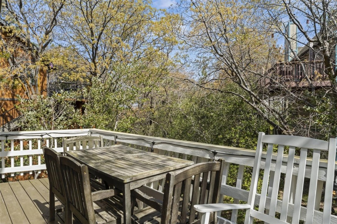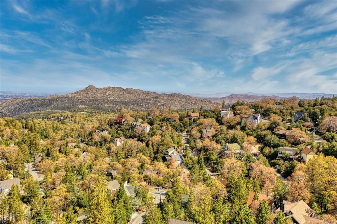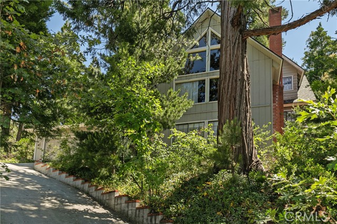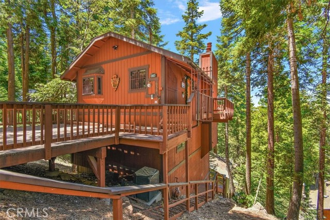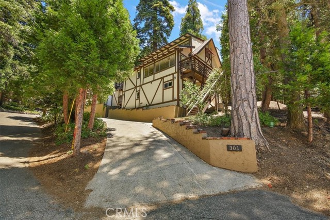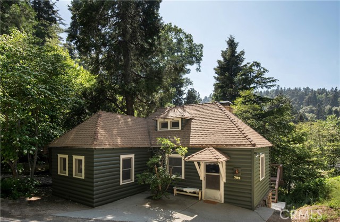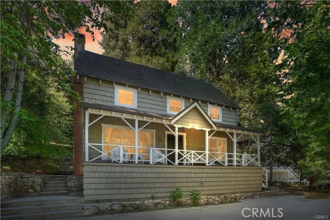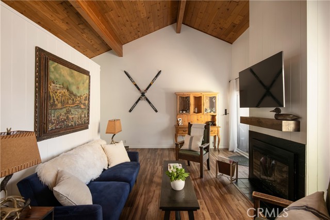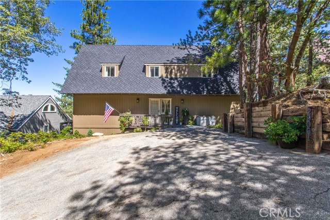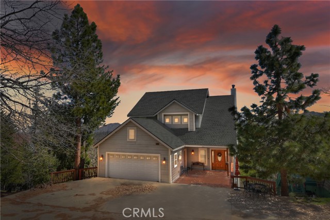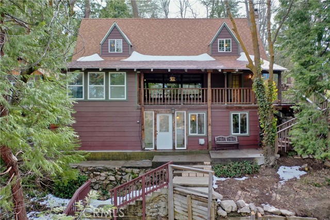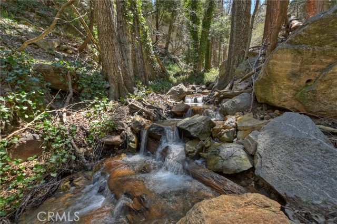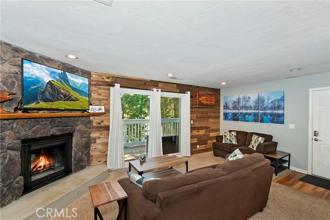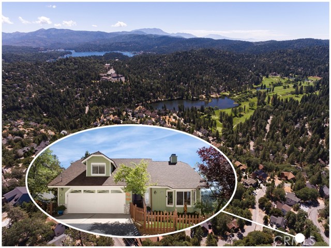1104 Yukon Drive
Lake Arrowhead, CA 92352
Lake Rights! Light and bright 4 bedroom, 3 bathroom escape in Lake Arrowhead Woods awaits you. Enjoy relaxed living surrounded by trees and a seasonal stream in this Turnkey Family Home. Open Floor Plan, Vaulted Ceilings with a-frame windows, Stone Fireplace and wrap around deck with front porch covered by a beautiful Pergola. You enter the home on the main level to the dining space that effortlessly flows to the living room and kitchen. The main floor also hosts a comfortable bedroom and bathroom for easy access. You can find the Master suite with an en-suite bathroom and large closet in the loft area with a perfect view of the treetops. The Lower level has its own surprises with 2 comfortable bedrooms, one with built-in twin size bunk beds, a large bathroom and laundry facilities. Whether you have a large family or enjoy hosting guests, this home is the perfect escape only 5 minutes away from the Lake and township area. Parking space available for up to 3 vehicles in the driveway.
PROPERTY INFORMATION
| MLS # | RW24120178 | Lot Size | 9,500 Sq. Ft. |
| HOA Fees | $0/Monthly | Property Type | Single Family Residence |
| Price | $ 510,000
Price Per SqFt: $ 378 |
DOM | 512 Days |
| Address | 1104 Yukon Drive | Type | Residential |
| City | Lake Arrowhead | Sq.Ft. | 1,348 Sq. Ft. |
| Postal Code | 92352 | Garage | N/A |
| County | San Bernardino | Year Built | 1977 |
| Bed / Bath | 4 / 3 | Parking | N/A |
| Built In | 1977 | Status | Active |
INTERIOR FEATURES
| Has Laundry | Yes |
| Laundry Information | Gas Dryer Hookup, Inside, Washer Hookup |
| Has Fireplace | Yes |
| Fireplace Information | Living Room |
| Has Appliances | Yes |
| Kitchen Appliances | Dishwasher, Gas Range |
| Kitchen Area | Breakfast Counter / Bar, Dining Ell |
| Has Heating | Yes |
| Heating Information | Central |
| Room Information | Kitchen, Laundry, Living Room, Main Floor Primary Bedroom |
| Has Cooling | Yes |
| Cooling Information | Wall/Window Unit(s) |
| InteriorFeatures Information | Cathedral Ceiling(s), Open Floorplan |
| EntryLocation | Street |
| Entry Level | 1 |
| Bathroom Information | Shower |
| Main Level Bedrooms | 1 |
| Main Level Bathrooms | 1 |
EXTERIOR FEATURES
| Has Pool | No |
| Pool | None |
| Has Patio | Yes |
| Patio | Deck |
WALKSCORE
MAP
MORTGAGE CALCULATOR
- Principal & Interest:
- Property Tax: $544
- Home Insurance:$119
- HOA Fees:$0
- Mortgage Insurance:
PRICE HISTORY
| Date | Event | Price |
| 06/12/2024 | Listed | $525,000 |

Topfind Realty
REALTOR®
(844)-333-8033
Questions? Contact today.
Use a Topfind agent and receive a cash rebate of up to $5,100
Lake Arrowhead Similar Properties
Listing provided courtesy of STEVEN WILLIAMS, LYNNE B WILSON & ASSOCIATES. Based on information from California Regional Multiple Listing Service, Inc. as of #Date#. This information is for your personal, non-commercial use and may not be used for any purpose other than to identify prospective properties you may be interested in purchasing. Display of MLS data is usually deemed reliable but is NOT guaranteed accurate by the MLS. Buyers are responsible for verifying the accuracy of all information and should investigate the data themselves or retain appropriate professionals. Information from sources other than the Listing Agent may have been included in the MLS data. Unless otherwise specified in writing, Broker/Agent has not and will not verify any information obtained from other sources. The Broker/Agent providing the information contained herein may or may not have been the Listing and/or Selling Agent.
