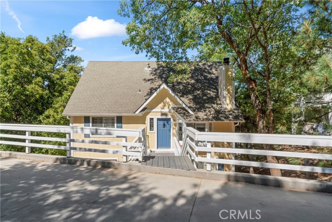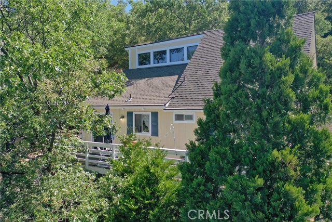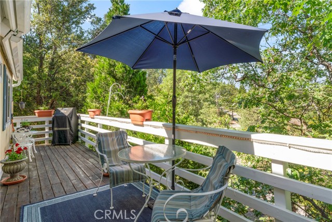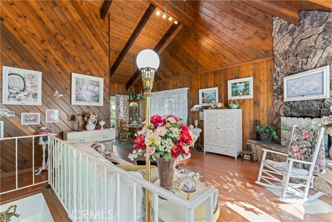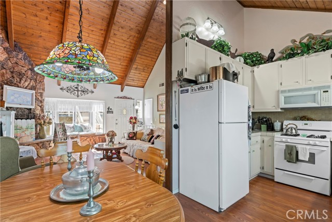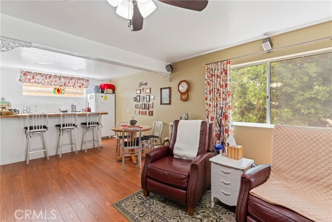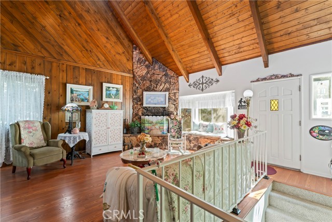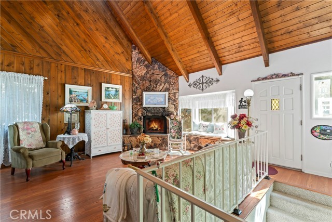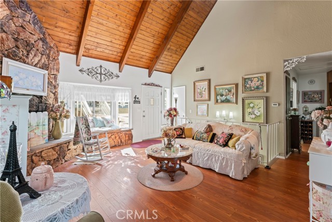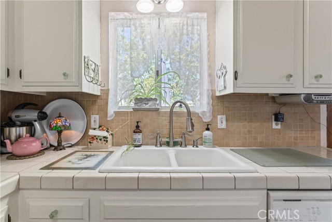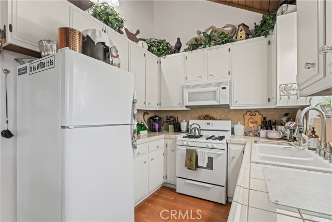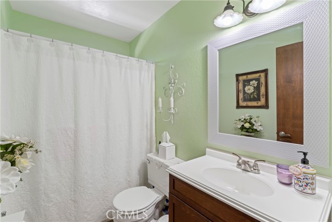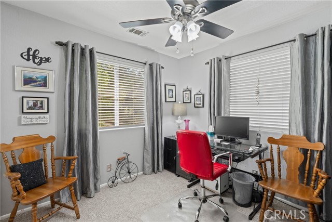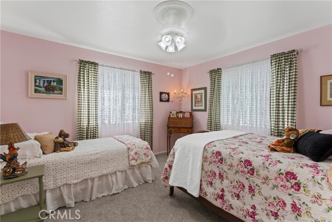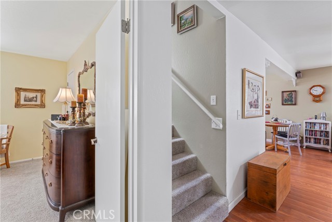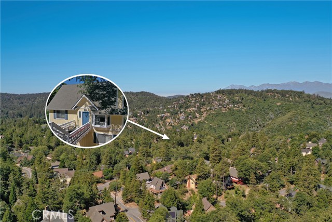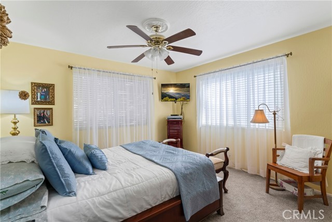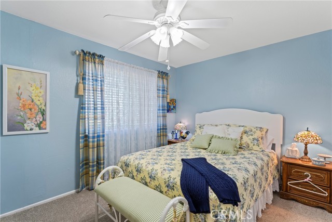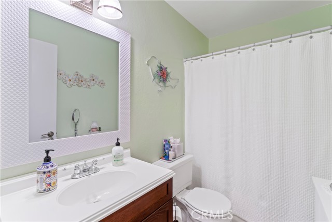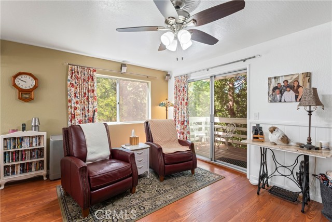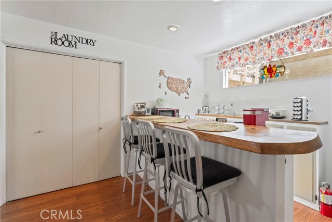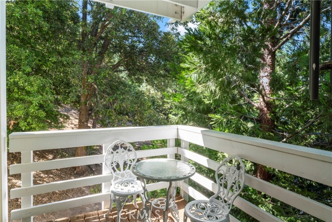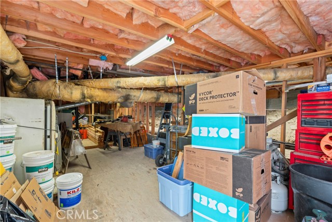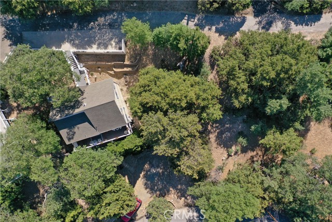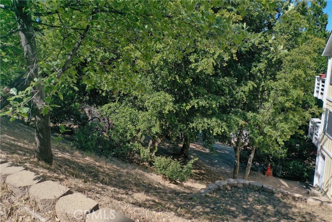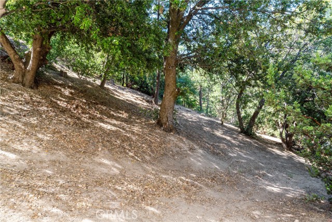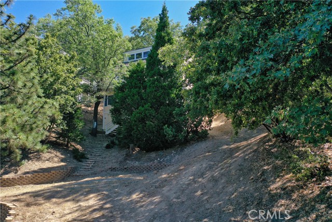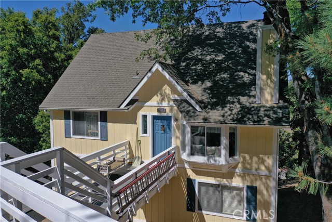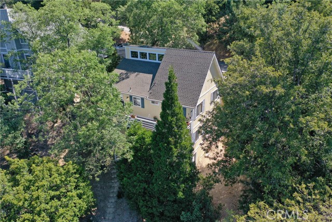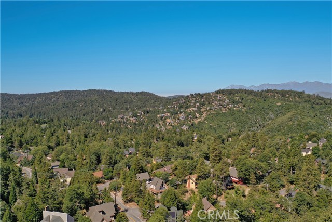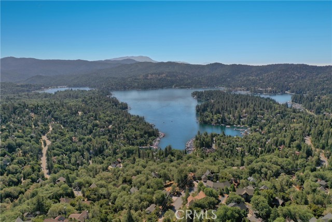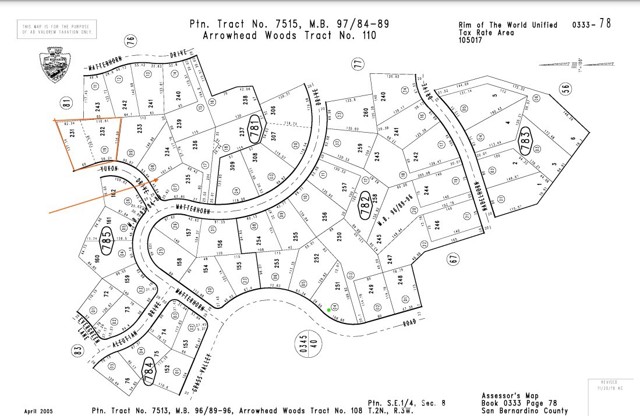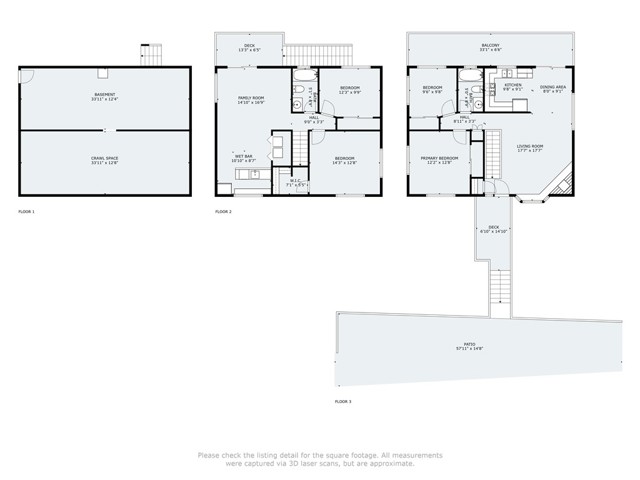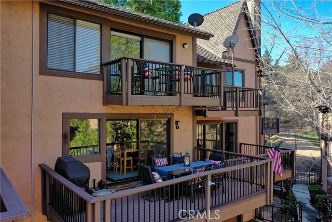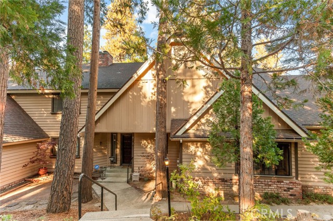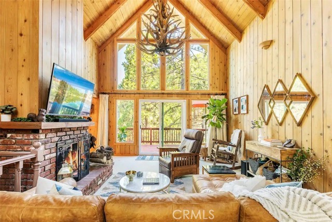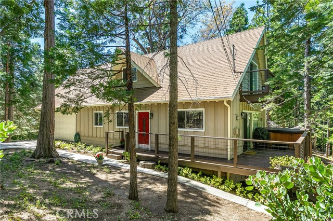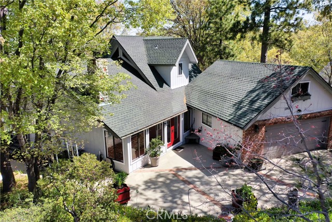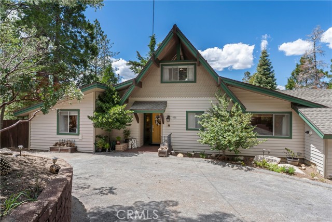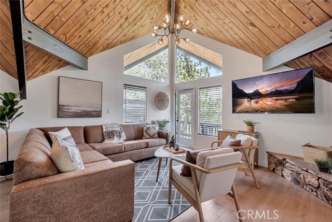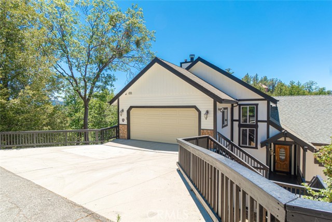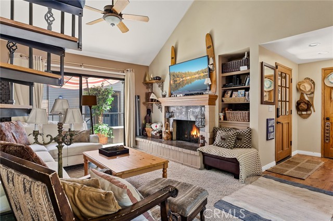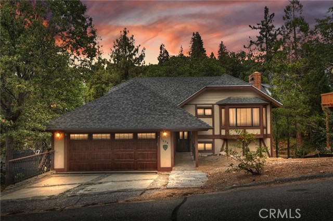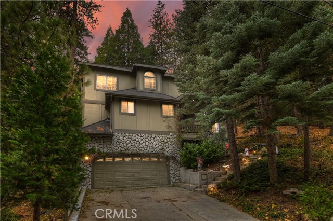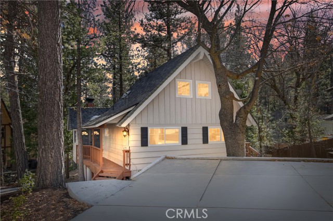1127 Yukon Drive
Lake Arrowhead, CA 92352
Professional pictures are on their way! Lovely & well cared for home on large parcel (room for a garage?)! The dual access from Yukon and the access road adds convenience, and a well designed layout provides both privacy and shared living spaces. The upper level's open living, kitchen, and dining area, along with the new decking, provides a wonderful space for enjoying scenic views and sunsets. Retreat to the lower level bonus room with entertainment area and wet bar - and is accessible from Yukon. The lower level has potential for an ADU. It is always a plus in having a build-up for storage and workshop! Plenty of off street parking available on both streets, including boat/RV! Many upgrades make this home easy to move into and enjoy right away! The neighbors chip in to maintain and plow the access road, while Yukon is maintained by the county. Showings begin on 06/15/2024
PROPERTY INFORMATION
| MLS # | RW24118085 | Lot Size | 17,207 Sq. Ft. |
| HOA Fees | $0/Monthly | Property Type | Single Family Residence |
| Price | $ 597,000
Price Per SqFt: $ 335 |
DOM | 511 Days |
| Address | 1127 Yukon Drive | Type | Residential |
| City | Lake Arrowhead | Sq.Ft. | 1,780 Sq. Ft. |
| Postal Code | 92352 | Garage | N/A |
| County | San Bernardino | Year Built | 1981 |
| Bed / Bath | 4 / 2 | Parking | 5 |
| Built In | 1981 | Status | Active |
INTERIOR FEATURES
| Has Laundry | Yes |
| Laundry Information | Dryer Included, Washer Included |
| Has Fireplace | Yes |
| Fireplace Information | Living Room, Gas Starter, Wood Burning |
| Has Appliances | Yes |
| Kitchen Appliances | Dishwasher, Electric Water Heater, Disposal, Gas & Electric Range, High Efficiency Water Heater, Microwave, Water Heater |
| Kitchen Area | In Kitchen |
| Has Heating | Yes |
| Heating Information | Central, Fireplace(s) |
| Room Information | Bonus Room, Kitchen, Laundry, Main Floor Bedroom, Walk-In Closet |
| Has Cooling | No |
| Cooling Information | None |
| InteriorFeatures Information | Beamed Ceilings, Cathedral Ceiling(s), Living Room Deck Attached, Open Floorplan, Storage |
| EntryLocation | Upper LEvel |
| Entry Level | 1 |
| Has Spa | No |
| SpaDescription | None |
| WindowFeatures | Double Pane Windows |
| Bathroom Information | Bathtub, Shower in Tub, Main Floor Full Bath |
| Main Level Bedrooms | 2 |
| Main Level Bathrooms | 1 |
EXTERIOR FEATURES
| Has Pool | No |
| Pool | None |
| Has Patio | Yes |
| Patio | Deck, Front Porch, Rear Porch |
WALKSCORE
MAP
MORTGAGE CALCULATOR
- Principal & Interest:
- Property Tax: $637
- Home Insurance:$119
- HOA Fees:$0
- Mortgage Insurance:
PRICE HISTORY
| Date | Event | Price |
| 09/18/2024 | Price Change (Relisted) | $597,000 (-4.78%) |
| 06/29/2024 | Price Change (Relisted) | $627,000 (-2.03%) |
| 06/11/2024 | Listed | $640,000 |

Topfind Realty
REALTOR®
(844)-333-8033
Questions? Contact today.
Use a Topfind agent and receive a cash rebate of up to $5,970
Lake Arrowhead Similar Properties
Listing provided courtesy of ALLISON BANNER, Windermere Real Estate. Based on information from California Regional Multiple Listing Service, Inc. as of #Date#. This information is for your personal, non-commercial use and may not be used for any purpose other than to identify prospective properties you may be interested in purchasing. Display of MLS data is usually deemed reliable but is NOT guaranteed accurate by the MLS. Buyers are responsible for verifying the accuracy of all information and should investigate the data themselves or retain appropriate professionals. Information from sources other than the Listing Agent may have been included in the MLS data. Unless otherwise specified in writing, Broker/Agent has not and will not verify any information obtained from other sources. The Broker/Agent providing the information contained herein may or may not have been the Listing and/or Selling Agent.
