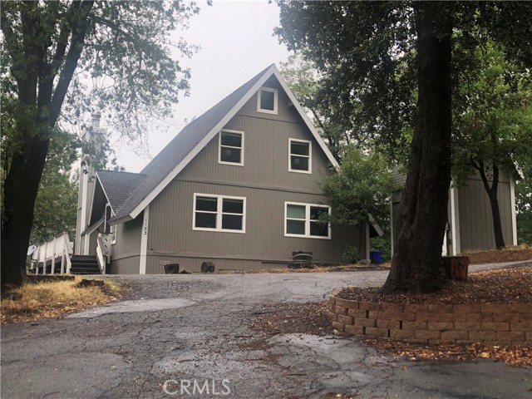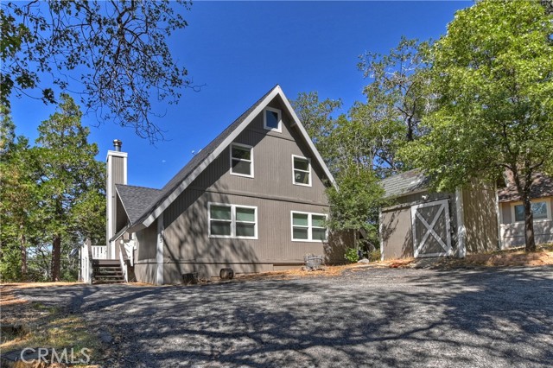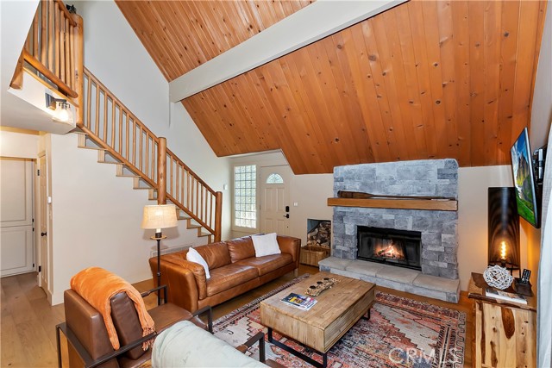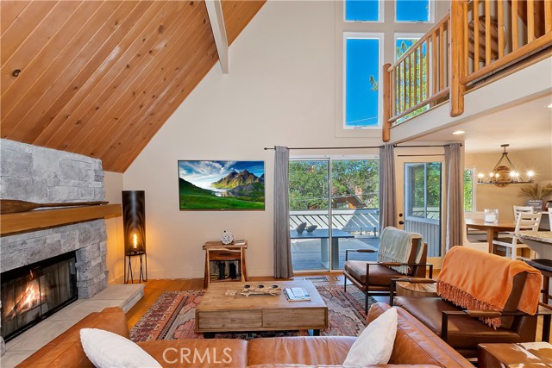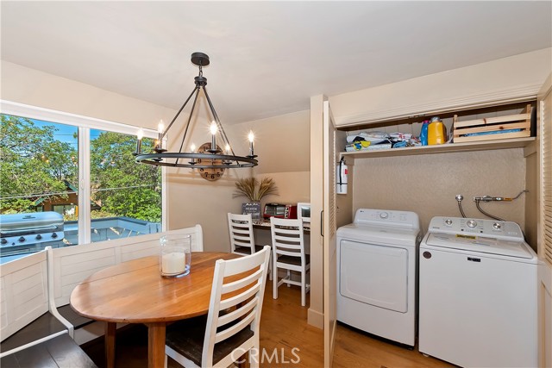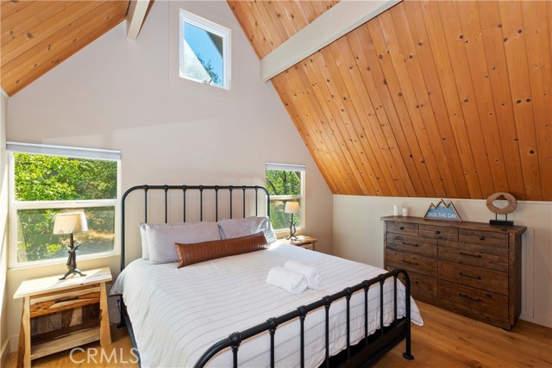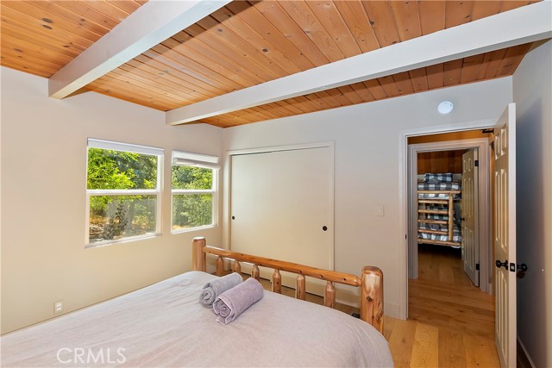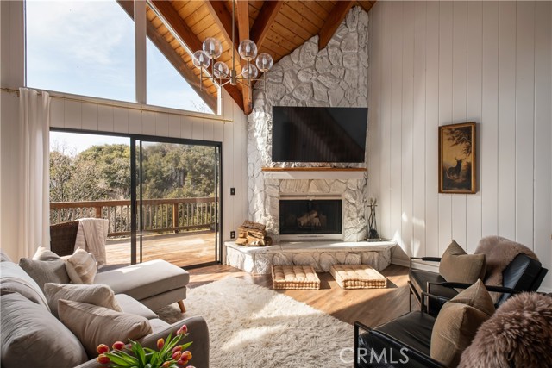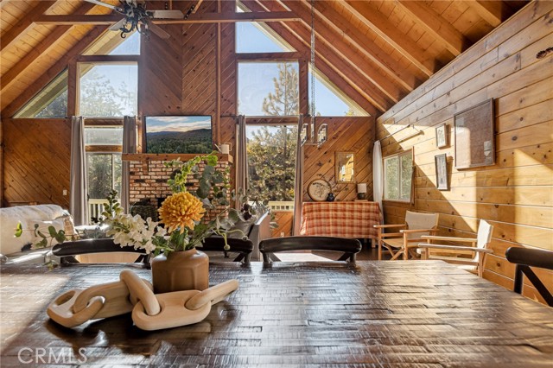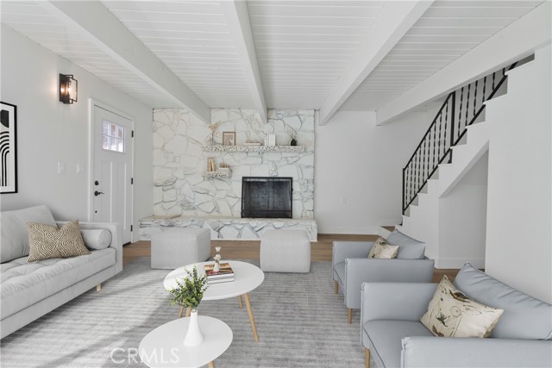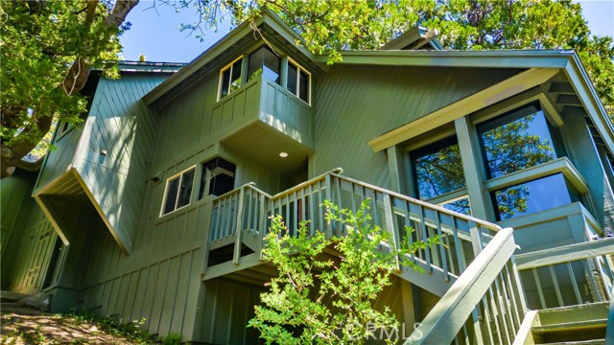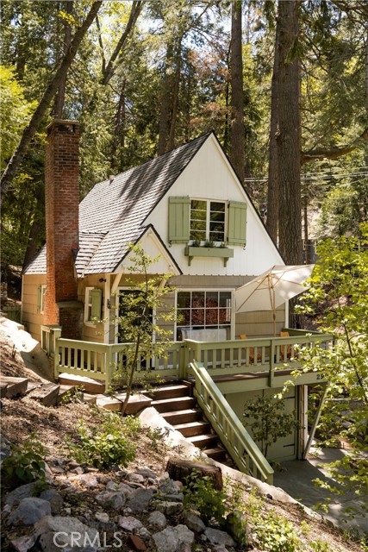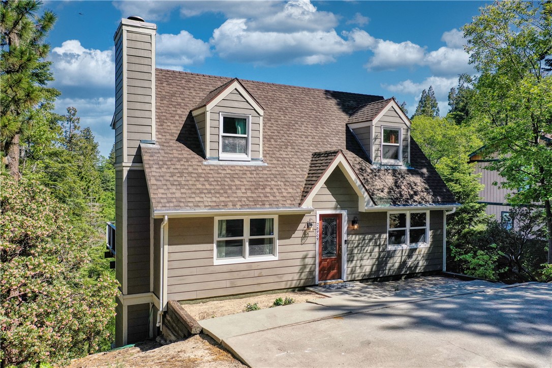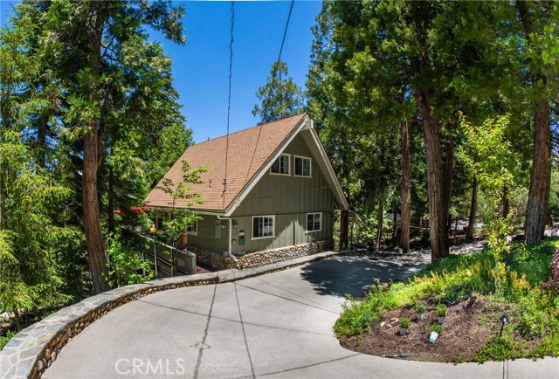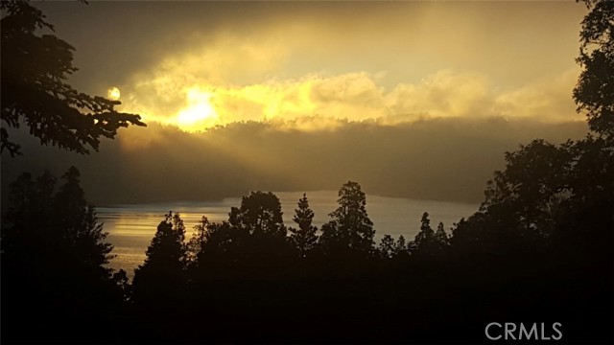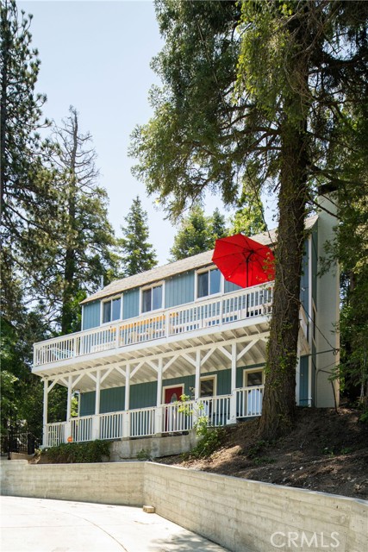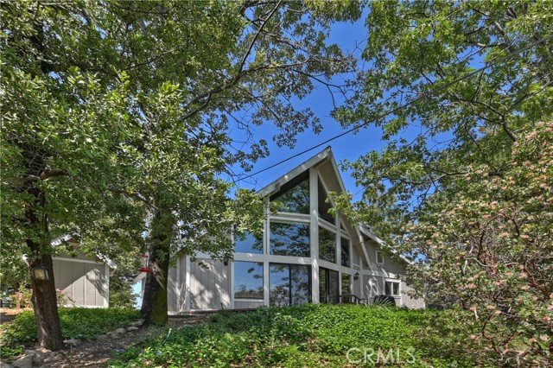1183 Yellowstone Drive
Lake Arrowhead, CA 92352
Sold
1183 Yellowstone Drive
Lake Arrowhead, CA 92352
Sold
Price reduction!Located on the coveted North Shore, this property comes with lake rights, allowing you to enjoy all the amenities of the nearby marina and private beach club. While nestled up against a stunning backdrop of the forest, with trails right outside your front door, perfect for alll outdoor enthusiasts! 3/2 bath cabin offers 2 bedrooms and a full bath on main floor, with a open concept to kitchen, opening up to a beautiful large deck to enjoy the summer breezes as well as entertaining with your family and friends after a day on the lake! Upstairs has primary bedroom with a ensuite with a jetted tub and a extra loft area which is perfect for a reading area/office. Cabin has been thoughtfully updated with central air, high-end engineered wood flooring, retextured walls, and fresh interior paint. The centerpiece of the living room is a stunning fireplace that has been beautifully remodeled. Newly painted deck .Only approximately 6 steps to front door. Has been a successful rental! The large, circular level driveway offers convenient parking for boats, RVs and guests. Don't miss out on this wonderful cabin tucked away in the picturesque of Lake Arrowhead community.
PROPERTY INFORMATION
| MLS # | RW23163610 | Lot Size | 11,420 Sq. Ft. |
| HOA Fees | $0/Monthly | Property Type | Single Family Residence |
| Price | $ 635,000
Price Per SqFt: $ 482 |
DOM | 720 Days |
| Address | 1183 Yellowstone Drive | Type | Residential |
| City | Lake Arrowhead | Sq.Ft. | 1,317 Sq. Ft. |
| Postal Code | 92352 | Garage | N/A |
| County | San Bernardino | Year Built | 1972 |
| Bed / Bath | 3 / 2 | Parking | N/A |
| Built In | 1972 | Status | Closed |
| Sold Date | 2023-11-22 |
INTERIOR FEATURES
| Has Laundry | Yes |
| Laundry Information | In Closet, In Kitchen, Washer Hookup |
| Has Fireplace | Yes |
| Fireplace Information | Living Room |
| Has Appliances | Yes |
| Kitchen Appliances | Dishwasher, Disposal, Gas Oven, Gas Range, Refrigerator |
| Kitchen Area | Breakfast Counter / Bar, Breakfast Nook |
| Has Heating | Yes |
| Heating Information | Central |
| Room Information | Laundry, Loft, Main Floor Bedroom, Primary Suite |
| Has Cooling | Yes |
| Cooling Information | Central Air |
| InteriorFeatures Information | Beamed Ceilings, Ceiling Fan(s), Granite Counters, High Ceilings |
| EntryLocation | side |
| Entry Level | 1 |
| SecuritySafety | Carbon Monoxide Detector(s), Smoke Detector(s) |
| Bathroom Information | Shower in Tub, Jetted Tub, Main Floor Full Bath |
| Main Level Bedrooms | 2 |
| Main Level Bathrooms | 1 |
EXTERIOR FEATURES
| Roof | Composition |
| Has Pool | No |
| Pool | None |
| Has Patio | Yes |
| Patio | Deck |
| Has Fence | No |
| Fencing | None |
WALKSCORE
MAP
MORTGAGE CALCULATOR
- Principal & Interest:
- Property Tax: $677
- Home Insurance:$119
- HOA Fees:$0
- Mortgage Insurance:
PRICE HISTORY
| Date | Event | Price |
| 11/22/2023 | Sold | $606,000 |
| 10/21/2023 | Pending | $635,000 |

Topfind Realty
REALTOR®
(844)-333-8033
Questions? Contact today.
Interested in buying or selling a home similar to 1183 Yellowstone Drive?
Lake Arrowhead Similar Properties
Listing provided courtesy of CAROL GARDEN, RE/MAX LAKESIDE. Based on information from California Regional Multiple Listing Service, Inc. as of #Date#. This information is for your personal, non-commercial use and may not be used for any purpose other than to identify prospective properties you may be interested in purchasing. Display of MLS data is usually deemed reliable but is NOT guaranteed accurate by the MLS. Buyers are responsible for verifying the accuracy of all information and should investigate the data themselves or retain appropriate professionals. Information from sources other than the Listing Agent may have been included in the MLS data. Unless otherwise specified in writing, Broker/Agent has not and will not verify any information obtained from other sources. The Broker/Agent providing the information contained herein may or may not have been the Listing and/or Selling Agent.
