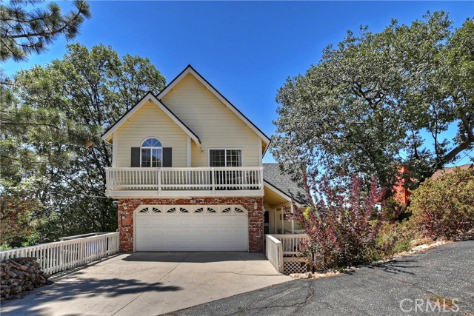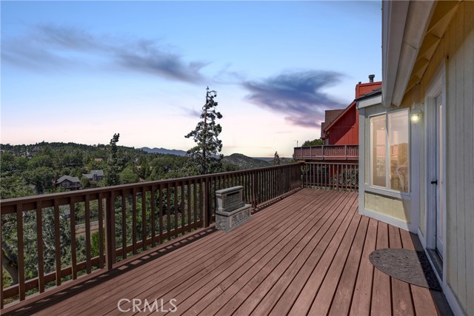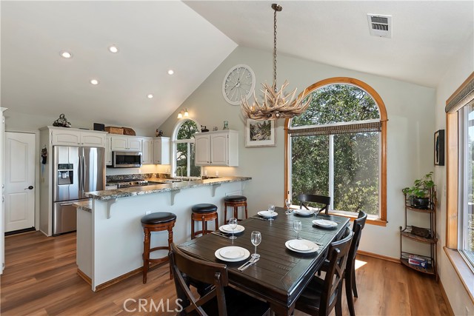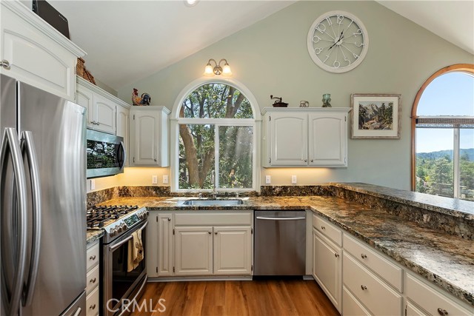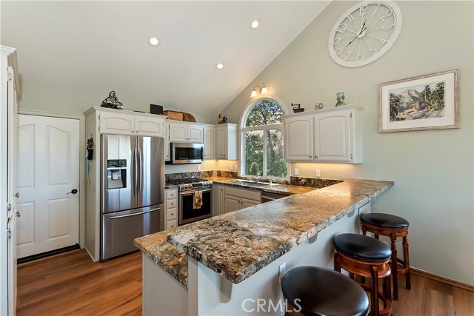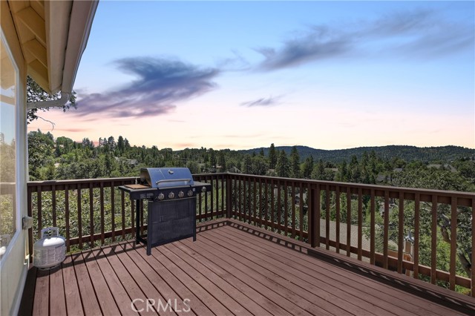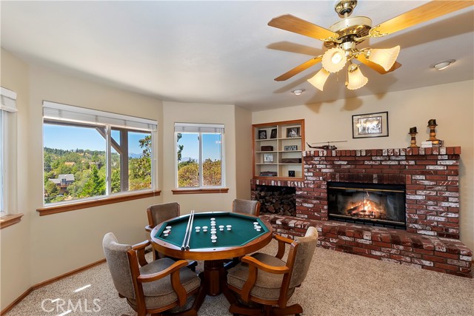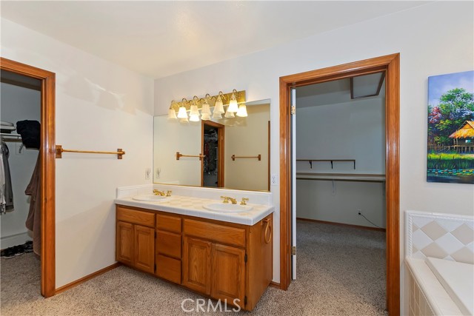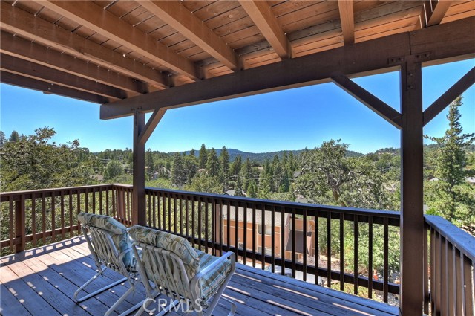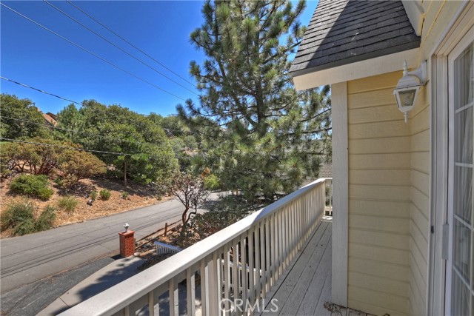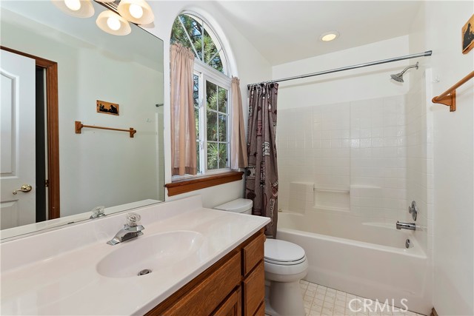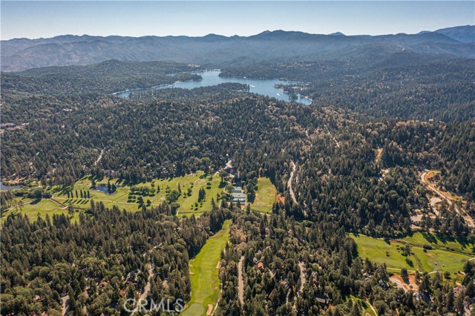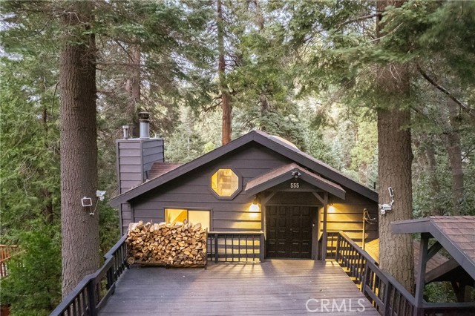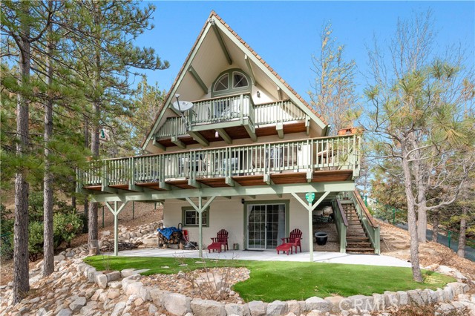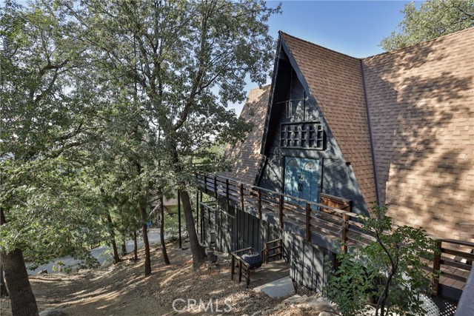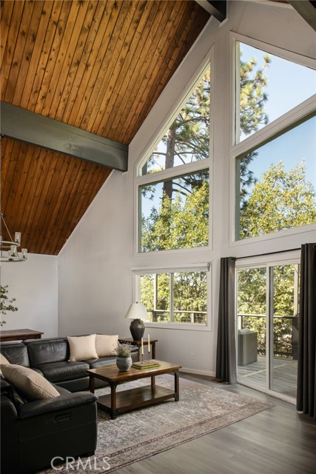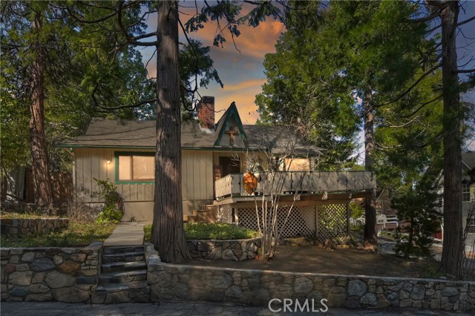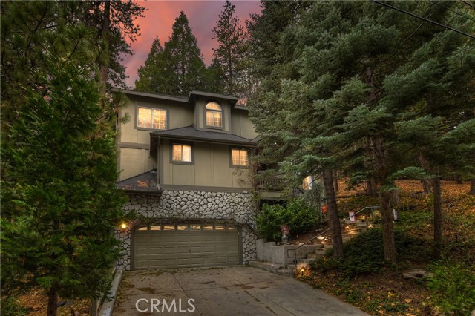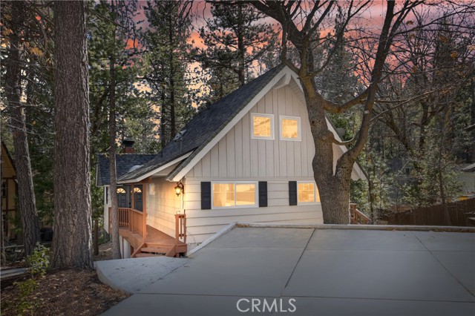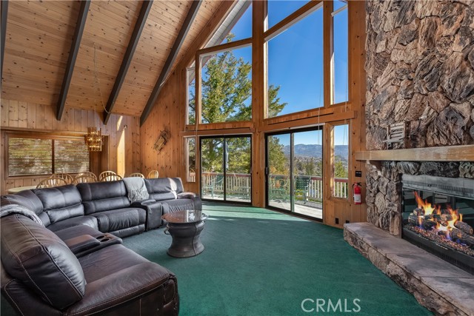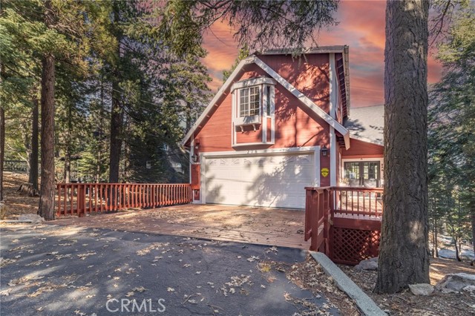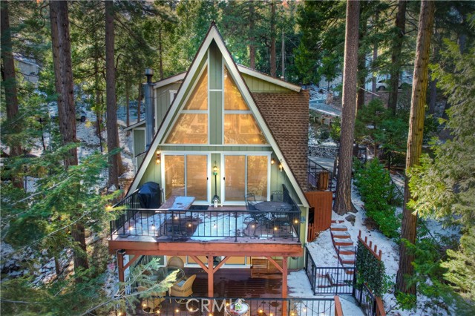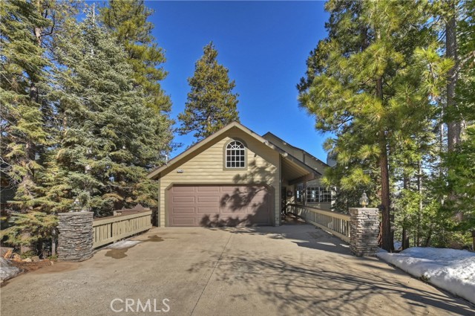1206 Yukon Drive
Lake Arrowhead, CA 92352
Sold
1206 Yukon Drive
Lake Arrowhead, CA 92352
Sold
Nestled within the serene landscape of Lake Arrowhead, this charming Lake Rights mountain home offers a cozy and inviting escape with amazing views. Relaxing ambiance and modern comforts, this home features a warm living space with a wood-burning fireplace, well-lit interiors from ample windows, a functional kitchen, and comfortable bedrooms. Outdoor enthusiasts will appreciate lake access and proximity to year-round recreational activities such as hiking, skiing, and fishing. Comes partially furnished with a new (2023) roof, level-entry, A/C, remodeled kitchen w/ SS appliances, gorgeous views, master suite and bonus/game room. All on a plowed & maintained street. The location strikes a balance between seclusion and convenience, as it's just a short drive from Lake Arrowhead Village, known for its shops, restaurants, and local attractions. 1206 Yukon Dr. presents an opportunity to embrace the tranquility of the mountains and create cherished memories. Schedule a showing today!
PROPERTY INFORMATION
| MLS # | EV23152519 | Lot Size | 7,900 Sq. Ft. |
| HOA Fees | $0/Monthly | Property Type | Single Family Residence |
| Price | $ 719,000
Price Per SqFt: $ 332 |
DOM | 711 Days |
| Address | 1206 Yukon Drive | Type | Residential |
| City | Lake Arrowhead | Sq.Ft. | 2,166 Sq. Ft. |
| Postal Code | 92352 | Garage | 2 |
| County | San Bernardino | Year Built | 1994 |
| Bed / Bath | 3 / 2.5 | Parking | 2 |
| Built In | 1994 | Status | Closed |
| Sold Date | 2023-10-25 |
INTERIOR FEATURES
| Has Laundry | Yes |
| Laundry Information | Dryer Included, Individual Room, Inside, Washer Included |
| Has Fireplace | Yes |
| Fireplace Information | Bonus Room, Living Room, Gas, Wood Burning |
| Has Appliances | Yes |
| Kitchen Appliances | Barbecue, Dishwasher, Freezer, Gas Oven, Gas Range, Microwave, Refrigerator |
| Room Information | Bonus Room, Jack & Jill, Kitchen, Laundry, Primary Bathroom, Primary Bedroom, Primary Suite, Utility Room |
| Has Cooling | Yes |
| Cooling Information | Central Air |
| InteriorFeatures Information | 2 Staircases, Balcony, Beamed Ceilings, Built-in Features, Cathedral Ceiling(s), Ceiling Fan(s), Living Room Deck Attached, Open Floorplan, Partially Furnished |
| EntryLocation | Level-entry to street |
| Entry Level | 1 |
| Has Spa | Yes |
| SpaDescription | Bath |
| Bathroom Information | Bathtub, Shower, Jetted Tub, Soaking Tub, Walk-in shower |
| Main Level Bedrooms | 0 |
| Main Level Bathrooms | 1 |
EXTERIOR FEATURES
| ExteriorFeatures | Barbecue Private |
| Has Pool | No |
| Pool | None |
| Has Patio | Yes |
| Patio | Deck |
WALKSCORE
MAP
MORTGAGE CALCULATOR
- Principal & Interest:
- Property Tax: $767
- Home Insurance:$119
- HOA Fees:$0
- Mortgage Insurance:
PRICE HISTORY
| Date | Event | Price |
| 10/25/2023 | Sold | $716,000 |
| 08/18/2023 | Sold | $719,000 |

Topfind Realty
REALTOR®
(844)-333-8033
Questions? Contact today.
Interested in buying or selling a home similar to 1206 Yukon Drive?
Lake Arrowhead Similar Properties
Listing provided courtesy of CURTIS DRAYTON, RE/MAX LAKESIDE. Based on information from California Regional Multiple Listing Service, Inc. as of #Date#. This information is for your personal, non-commercial use and may not be used for any purpose other than to identify prospective properties you may be interested in purchasing. Display of MLS data is usually deemed reliable but is NOT guaranteed accurate by the MLS. Buyers are responsible for verifying the accuracy of all information and should investigate the data themselves or retain appropriate professionals. Information from sources other than the Listing Agent may have been included in the MLS data. Unless otherwise specified in writing, Broker/Agent has not and will not verify any information obtained from other sources. The Broker/Agent providing the information contained herein may or may not have been the Listing and/or Selling Agent.
