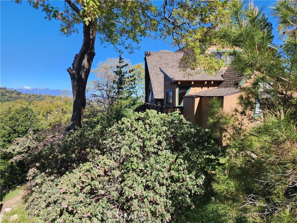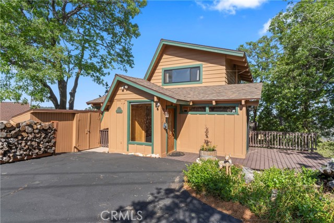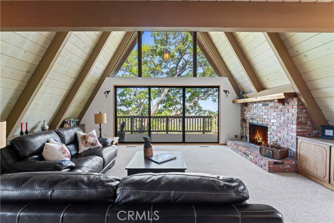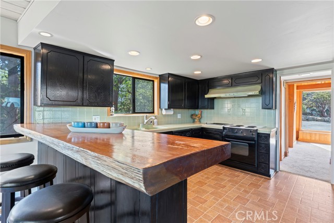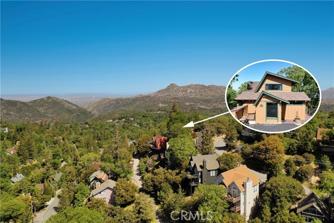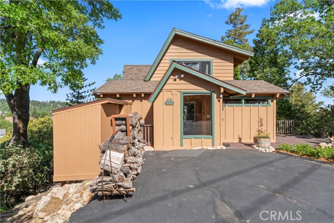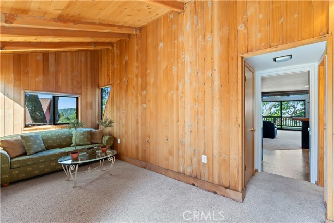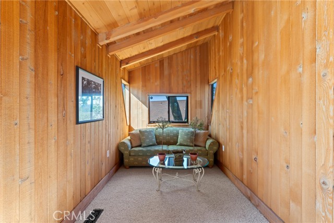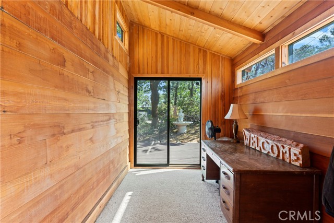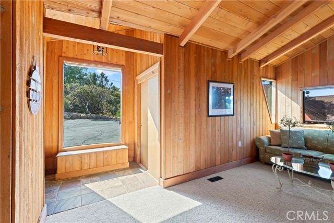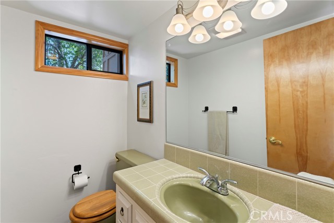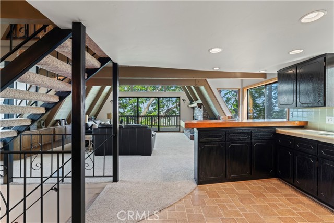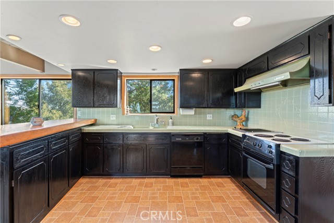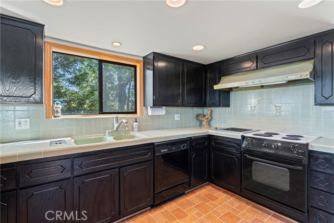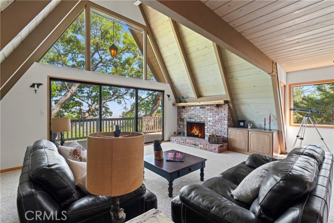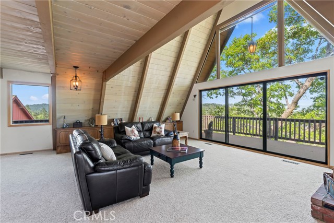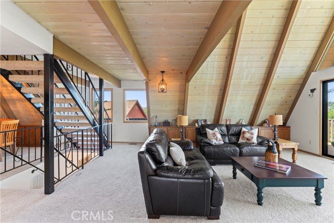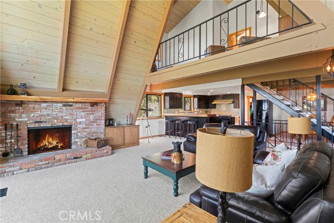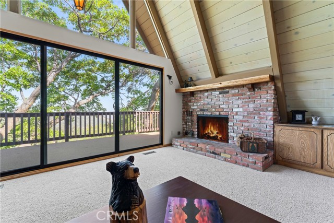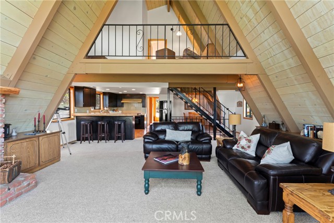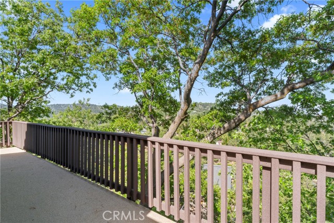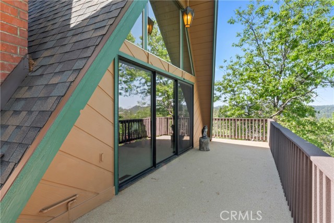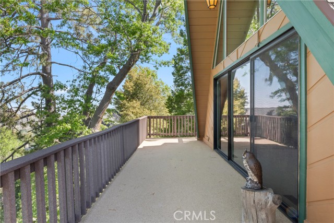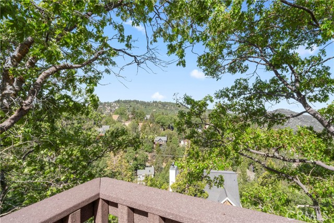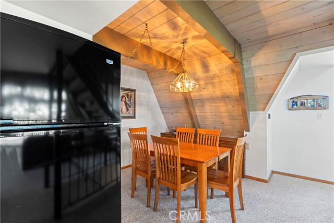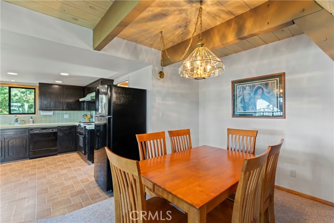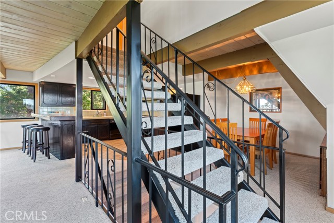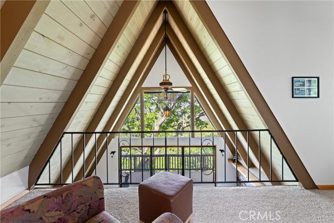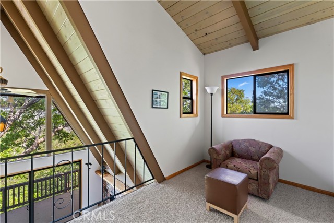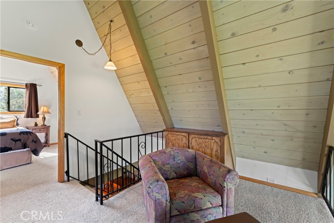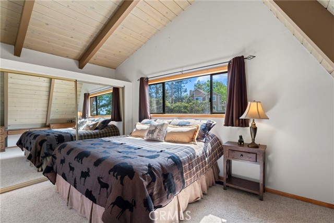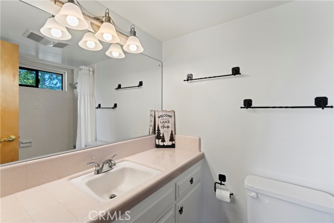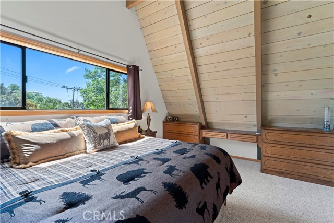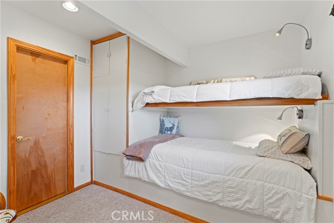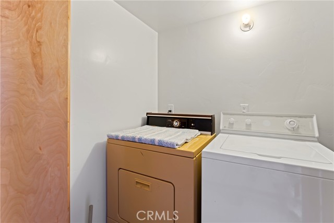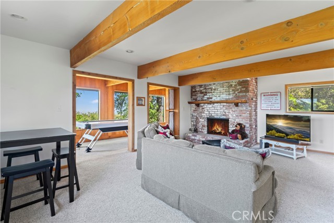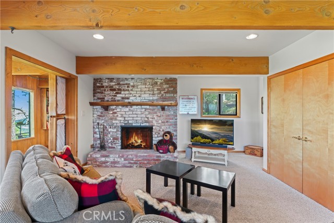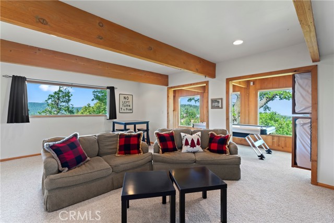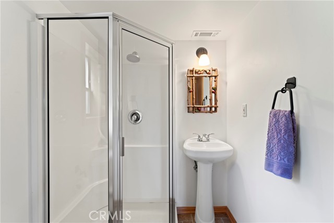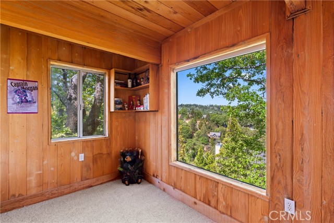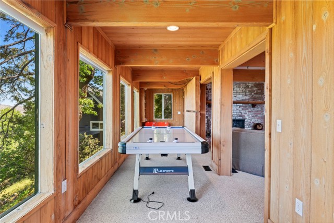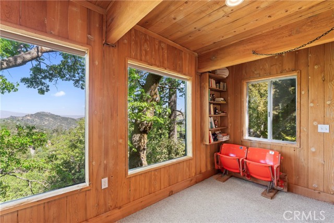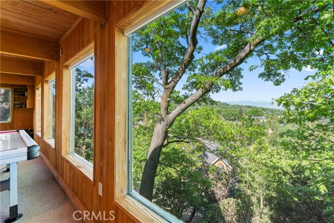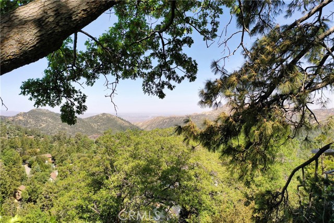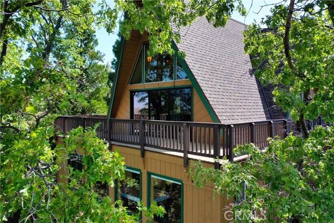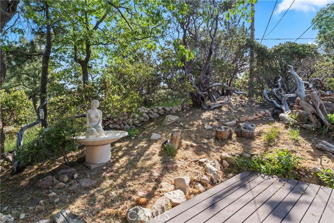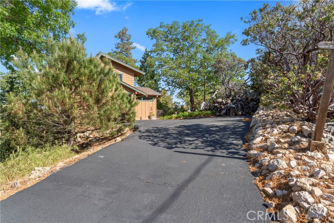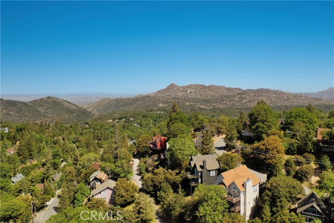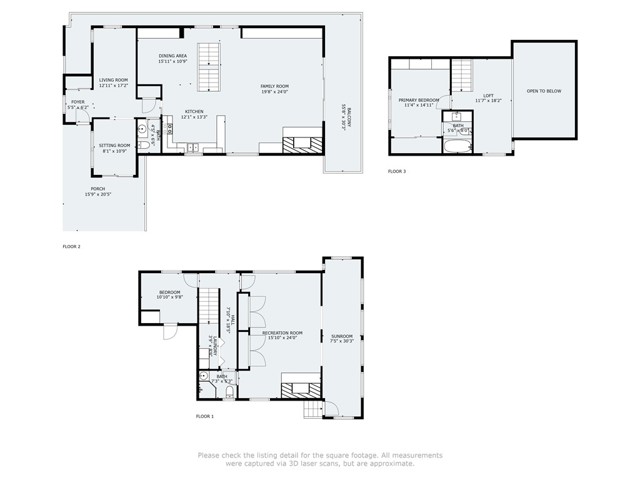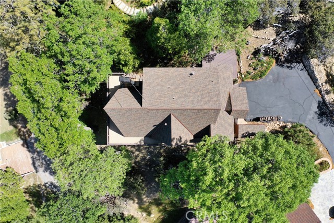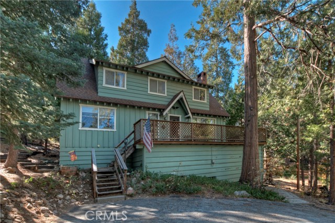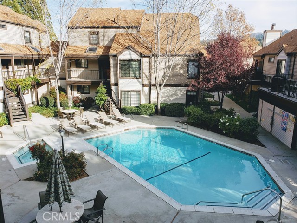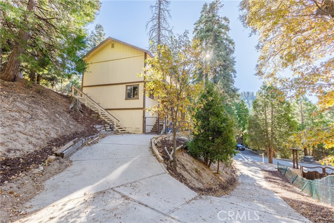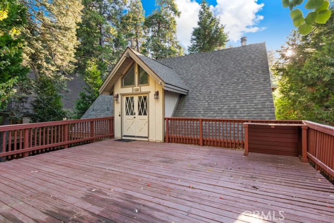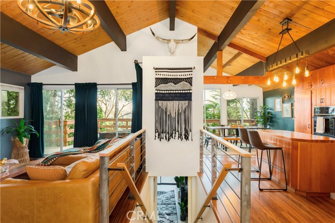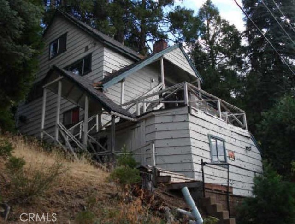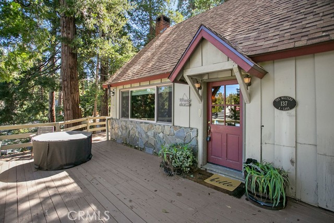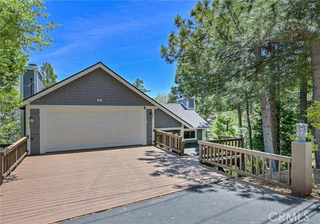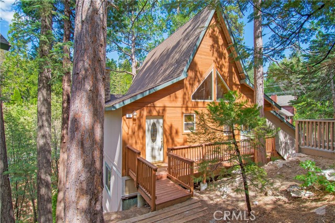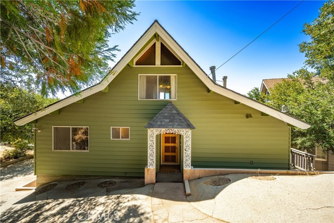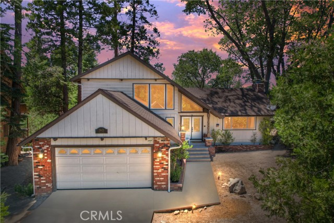1214 Yukon Drive
Lake Arrowhead, CA 92352
Sold
1214 Yukon Drive
Lake Arrowhead, CA 92352
Sold
Discover mountain living in this modified A-frame home. This 3-story residence offers unparalleled views of Mt Baldy, the Pinnacles, and the city lights of Hesperia. Upon entering, you'll be greeted by a convenient mudroom, followed by a breathtaking wall of windows and cathedral ceilings, framing the view of Mt Baldy. The large wrap-around deck also allows you to fully immerse yourself in the panoramic views – the perfect setting for morning coffee or evening gatherings under the stars. Inside, two wood-burning fireplaces with gas log lighters urge you to cozy up on chilly evenings, creating an ambiance of warmth and relaxation. This home offers plenty of sleeping space, including innovative wall-mounted fold-down beds in the game room – ideal for accommodating guests or creating a versatile space for recreation. Recently updated roofing and fresh paint enhance the exterior. Even room to add a garage, the possibilities for customization are endless. Furnishings are negotiable, allowing you to seamlessly transition into your mountain retreat. Plus, enjoy the added bonus of lake rights. As an exclusive opportunity, the buyer will have the first right of refusal on the lot below the property (not included in list price), ensuring your views are protected from future development. Schedule your private showing today and embrace the tranquility of this extraordinary property.
PROPERTY INFORMATION
| MLS # | RW24098756 | Lot Size | 11,100 Sq. Ft. |
| HOA Fees | $0/Monthly | Property Type | Single Family Residence |
| Price | $ 599,000
Price Per SqFt: $ 288 |
DOM | 439 Days |
| Address | 1214 Yukon Drive | Type | Residential |
| City | Lake Arrowhead | Sq.Ft. | 2,077 Sq. Ft. |
| Postal Code | 92352 | Garage | N/A |
| County | San Bernardino | Year Built | 1967 |
| Bed / Bath | 3 / 1.5 | Parking | N/A |
| Built In | 1967 | Status | Closed |
| Sold Date | 2024-09-03 |
INTERIOR FEATURES
| Has Laundry | Yes |
| Laundry Information | Dryer Included, Electric Dryer Hookup, Gas & Electric Dryer Hookup, Inside |
| Has Fireplace | Yes |
| Fireplace Information | Family Room, Living Room, Wood Burning |
| Has Appliances | Yes |
| Kitchen Appliances | Dishwasher, Disposal, Gas & Electric Range, Refrigerator, Water Heater |
| Kitchen Area | Dining Room |
| Has Heating | Yes |
| Heating Information | Central, Forced Air, Natural Gas |
| Room Information | Bonus Room, Entry, Family Room, Foyer, Game Room, Kitchen, Living Room, Loft, Primary Bathroom, Primary Bedroom, Primary Suite, Retreat |
| Has Cooling | No |
| Cooling Information | None |
| Flooring Information | Carpet, Vinyl |
| InteriorFeatures Information | Beamed Ceilings, Cathedral Ceiling(s), High Ceilings, Living Room Deck Attached, Pantry |
| EntryLocation | middle floor |
| Entry Level | 2 |
| Has Spa | No |
| SpaDescription | None |
| Bathroom Information | Bathtub, Shower, Shower in Tub |
| Main Level Bedrooms | 0 |
| Main Level Bathrooms | 1 |
EXTERIOR FEATURES
| Roof | Composition |
| Has Pool | No |
| Pool | None |
| Has Patio | Yes |
| Patio | Deck |
WALKSCORE
MAP
MORTGAGE CALCULATOR
- Principal & Interest:
- Property Tax: $639
- Home Insurance:$119
- HOA Fees:$0
- Mortgage Insurance:
PRICE HISTORY
| Date | Event | Price |
| 09/03/2024 | Sold | $586,500 |
| 05/15/2024 | Listed | $624,900 |

Topfind Realty
REALTOR®
(844)-333-8033
Questions? Contact today.
Interested in buying or selling a home similar to 1214 Yukon Drive?
Lake Arrowhead Similar Properties
Listing provided courtesy of JAMES NEWCOMB, Windermere Real Estate. Based on information from California Regional Multiple Listing Service, Inc. as of #Date#. This information is for your personal, non-commercial use and may not be used for any purpose other than to identify prospective properties you may be interested in purchasing. Display of MLS data is usually deemed reliable but is NOT guaranteed accurate by the MLS. Buyers are responsible for verifying the accuracy of all information and should investigate the data themselves or retain appropriate professionals. Information from sources other than the Listing Agent may have been included in the MLS data. Unless otherwise specified in writing, Broker/Agent has not and will not verify any information obtained from other sources. The Broker/Agent providing the information contained herein may or may not have been the Listing and/or Selling Agent.
