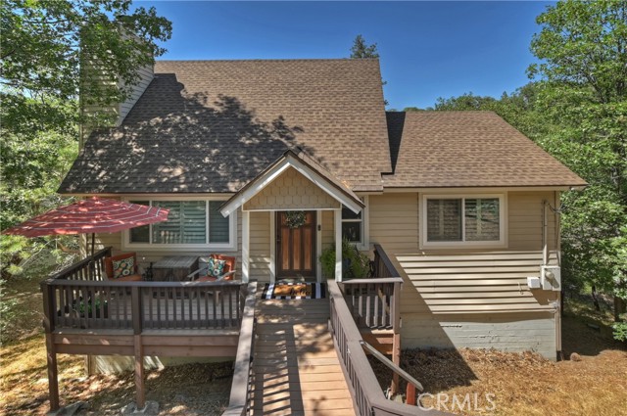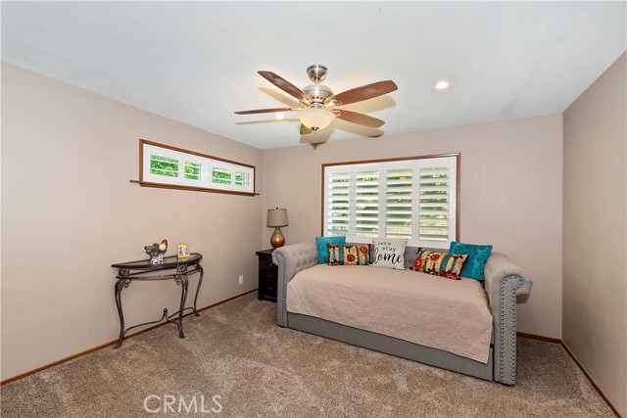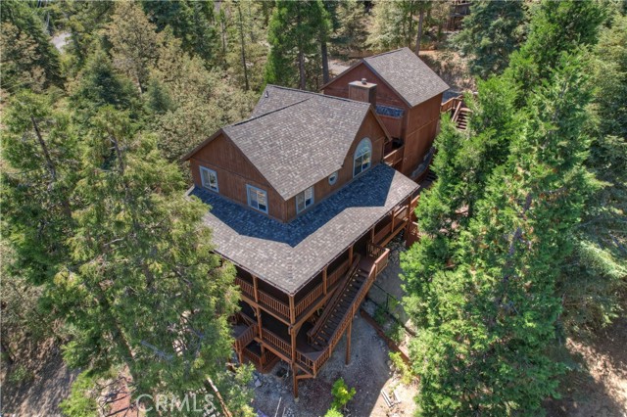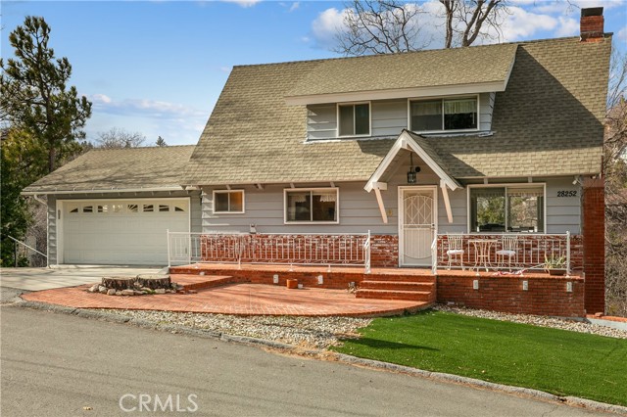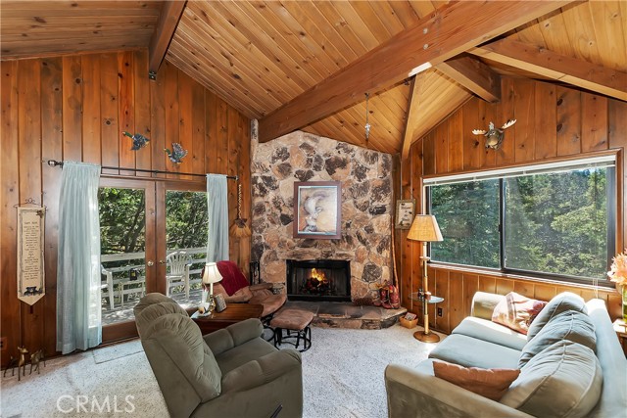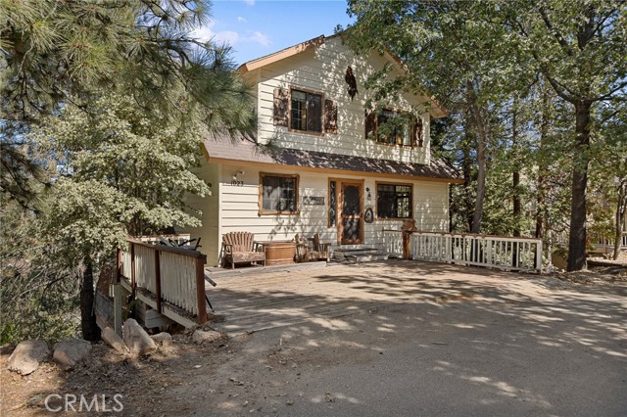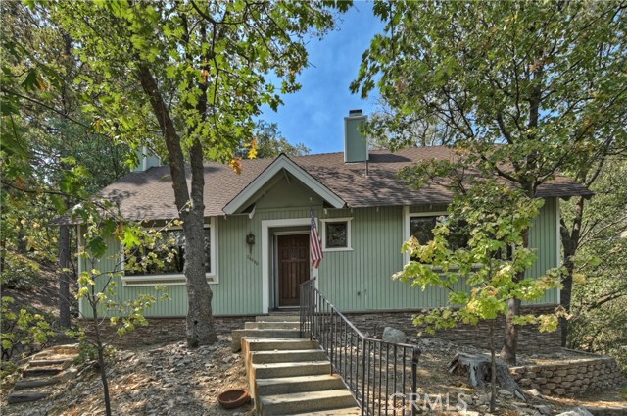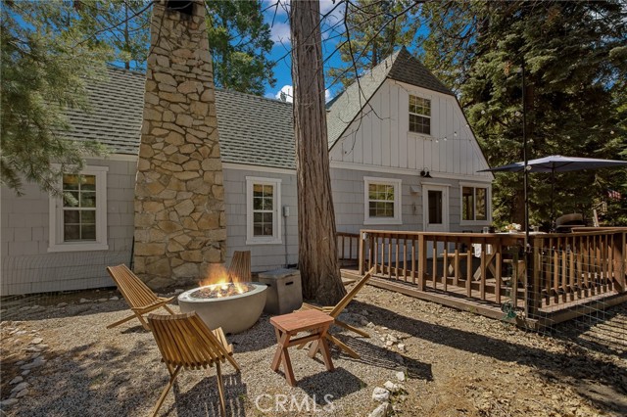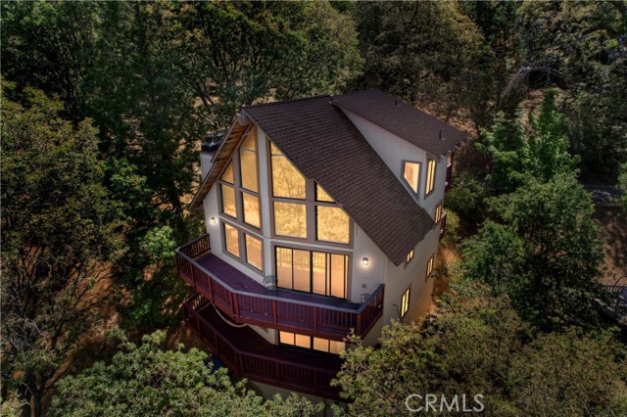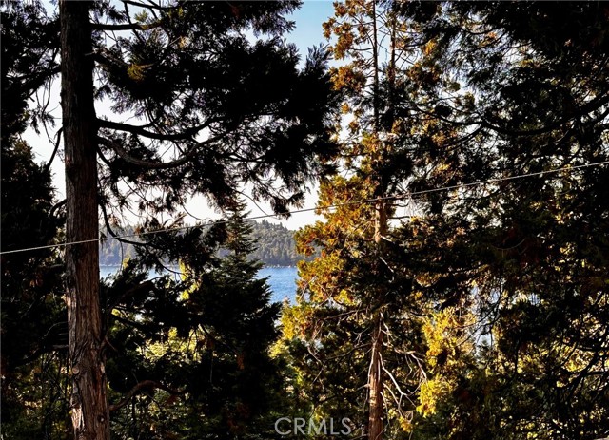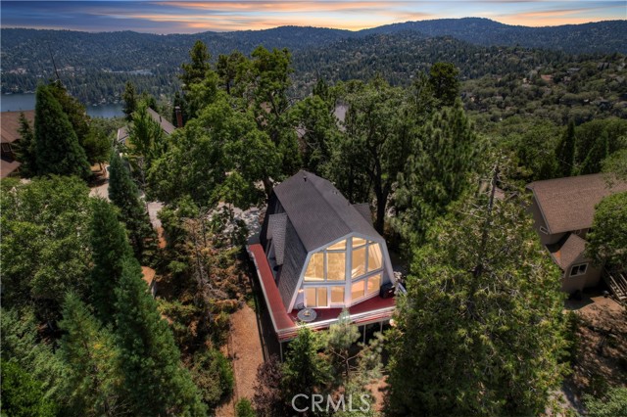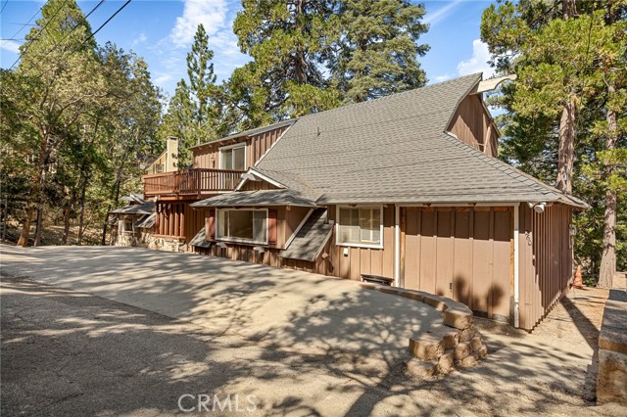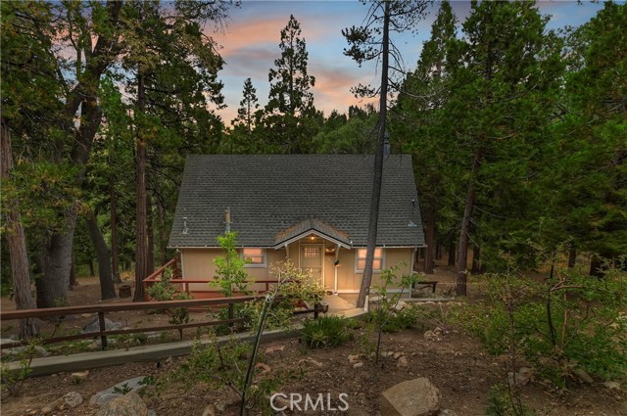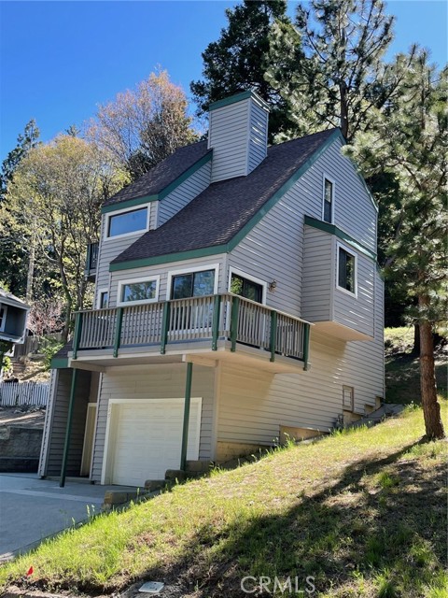1274 Yukon Drive
Lake Arrowhead, CA 92352
Sold
Beautiful classical cabin that has a deep woods feel. Home has lake rights, vinyl siding, and is situated on a larger lot. Home's main floor is an open concept with vaulted beam ceilings for extra height making it feel light and airy. The kitchen bar is larger than normal for all your entertaining needs. And the primary suite is also situated on the main floor as is the laundry. Upper level Trex deck has wonderful forest views with a very spacious feeling. This home's lower level consists of two bedrooms with a full bath in between them. The bedroom leading to the lower level deck is larger than normal. And the bedroom also has an access door in the closet that leads to the buildup area that has an extra room space that could be used for storage or other possibilities. The lower deck has access to the fenced yard for all your furry friends. Property is situated between the Tavern bay beach club to access the lake and the Lake Arrowhead Country Club for the golf course. This is a wonderful home in the captivating woods of Lake Arrowhead. Come see it today because it's one of the best deals you will find on the market.
PROPERTY INFORMATION
| MLS # | EV24120138 | Lot Size | 13,700 Sq. Ft. |
| HOA Fees | $0/Monthly | Property Type | Single Family Residence |
| Price | $ 533,900
Price Per SqFt: $ 366 |
DOM | 478 Days |
| Address | 1274 Yukon Drive | Type | Residential |
| City | Lake Arrowhead | Sq.Ft. | 1,460 Sq. Ft. |
| Postal Code | 92352 | Garage | N/A |
| County | San Bernardino | Year Built | 1979 |
| Bed / Bath | 3 / 2 | Parking | 3 |
| Built In | 1979 | Status | Closed |
| Sold Date | 2024-09-03 |
INTERIOR FEATURES
| Has Laundry | Yes |
| Laundry Information | In Closet |
| Has Fireplace | Yes |
| Fireplace Information | Living Room |
| Has Appliances | Yes |
| Kitchen Appliances | Dishwasher, Gas Oven, Gas Cooktop, Microwave, Refrigerator |
| Has Heating | Yes |
| Heating Information | Central |
| Room Information | Bonus Room, Laundry, Living Room, Main Floor Primary Bedroom, Walk-In Closet |
| Has Cooling | No |
| Cooling Information | None |
| Flooring Information | Laminate |
| InteriorFeatures Information | Beamed Ceilings, Ceiling Fan(s), Living Room Deck Attached, Open Floorplan |
| EntryLocation | Front |
| Entry Level | 1 |
| Has Spa | No |
| SpaDescription | None |
| WindowFeatures | Double Pane Windows, Plantation Shutters |
| SecuritySafety | Fire and Smoke Detection System |
| Bathroom Information | Shower in Tub |
| Main Level Bedrooms | 1 |
| Main Level Bathrooms | 1 |
EXTERIOR FEATURES
| Roof | Composition |
| Has Pool | No |
| Pool | None |
| Has Patio | Yes |
| Patio | Deck |
| Has Fence | Yes |
| Fencing | Chain Link |
WALKSCORE
MAP
MORTGAGE CALCULATOR
- Principal & Interest:
- Property Tax: $569
- Home Insurance:$119
- HOA Fees:$0
- Mortgage Insurance:
PRICE HISTORY
| Date | Event | Price |
| 07/06/2024 | Active Under Contract | $533,900 |
| 06/12/2024 | Listed | $533,900 |

Topfind Realty
REALTOR®
(844)-333-8033
Questions? Contact today.
Interested in buying or selling a home similar to 1274 Yukon Drive?
Lake Arrowhead Similar Properties
Listing provided courtesy of DANIEL BITTNER, COLDWELL BANKER SKY RIDGE REALTY. Based on information from California Regional Multiple Listing Service, Inc. as of #Date#. This information is for your personal, non-commercial use and may not be used for any purpose other than to identify prospective properties you may be interested in purchasing. Display of MLS data is usually deemed reliable but is NOT guaranteed accurate by the MLS. Buyers are responsible for verifying the accuracy of all information and should investigate the data themselves or retain appropriate professionals. Information from sources other than the Listing Agent may have been included in the MLS data. Unless otherwise specified in writing, Broker/Agent has not and will not verify any information obtained from other sources. The Broker/Agent providing the information contained herein may or may not have been the Listing and/or Selling Agent.
