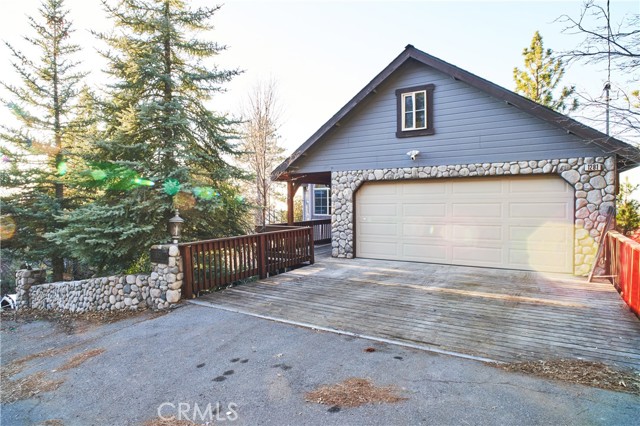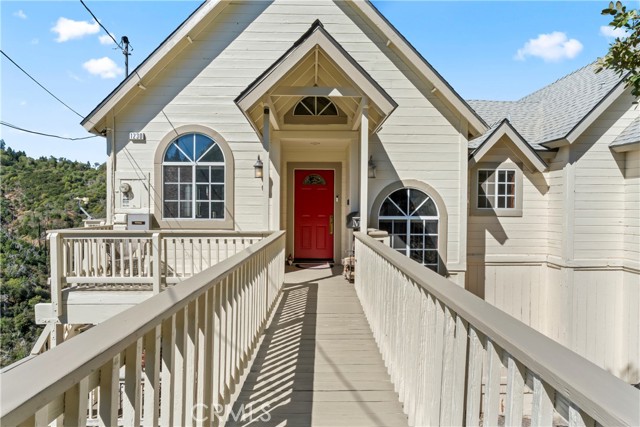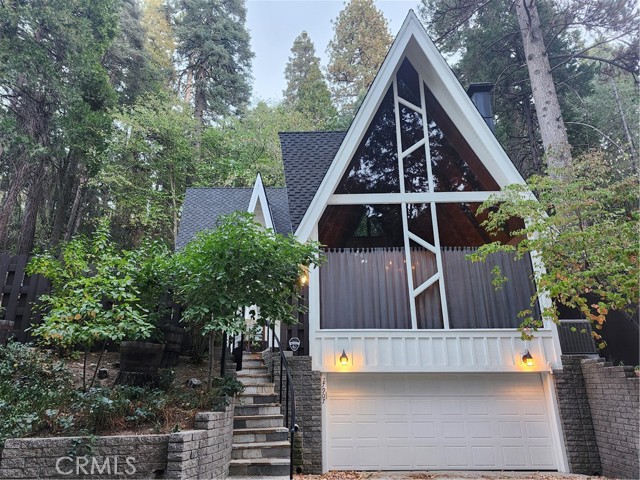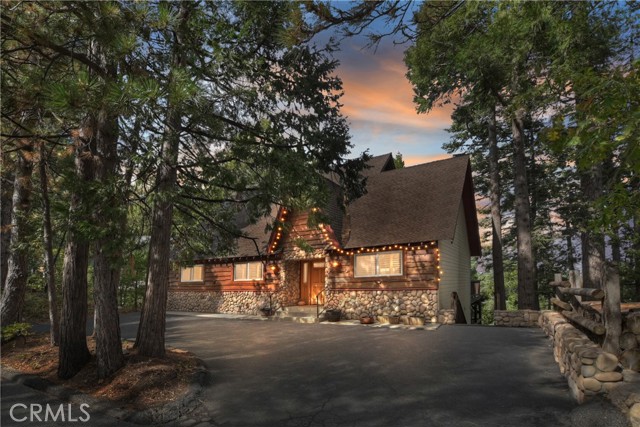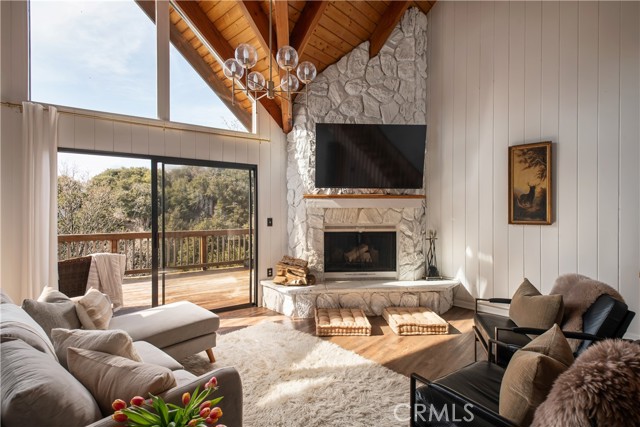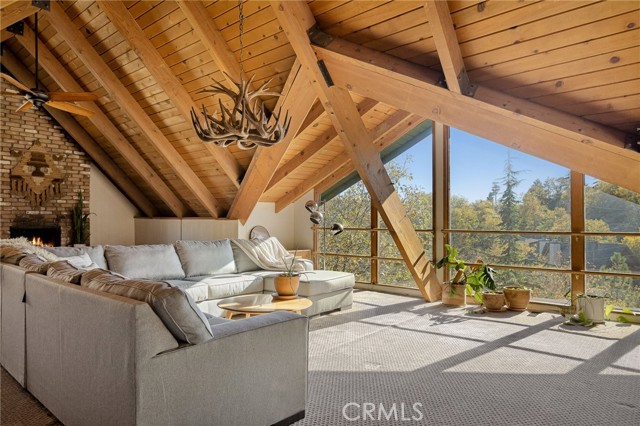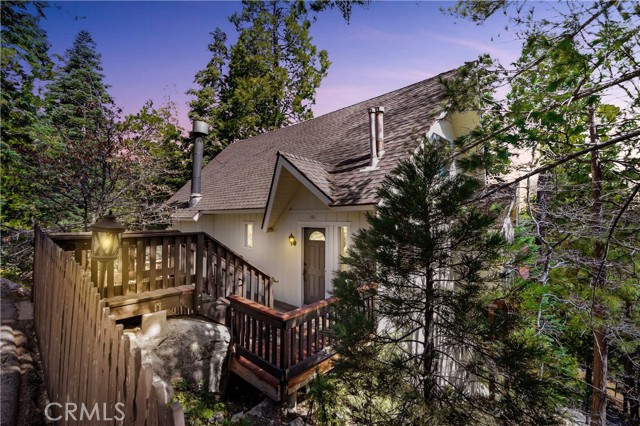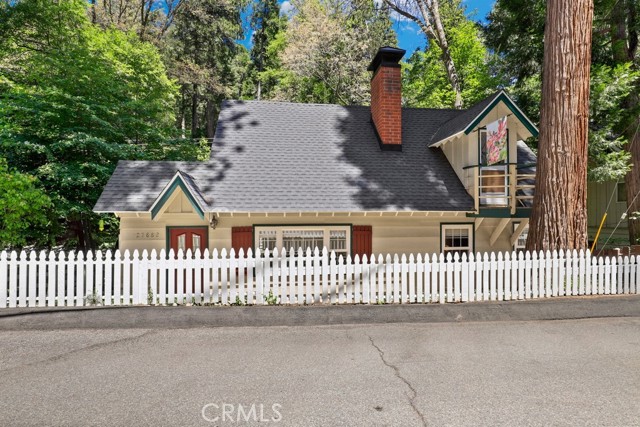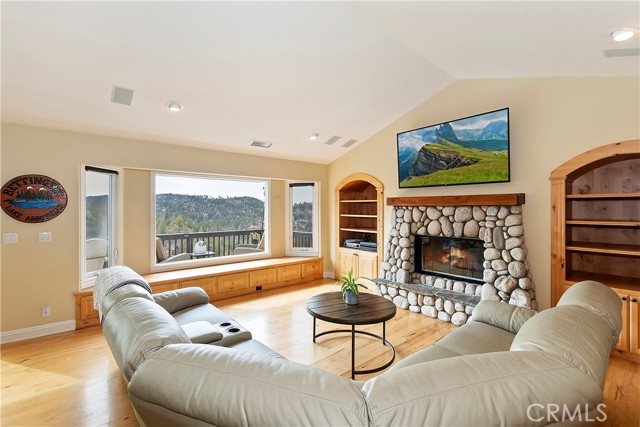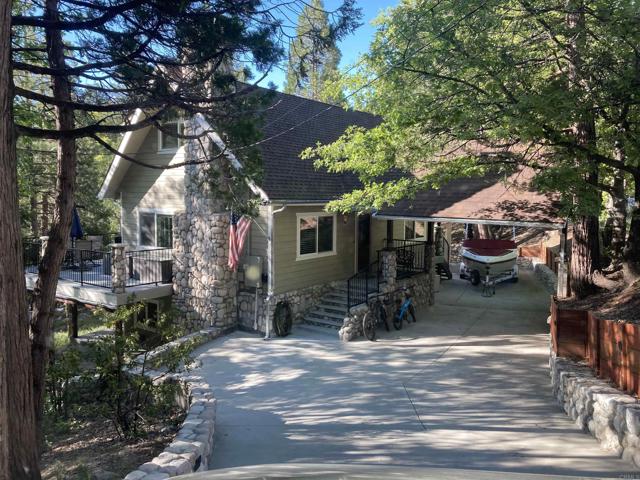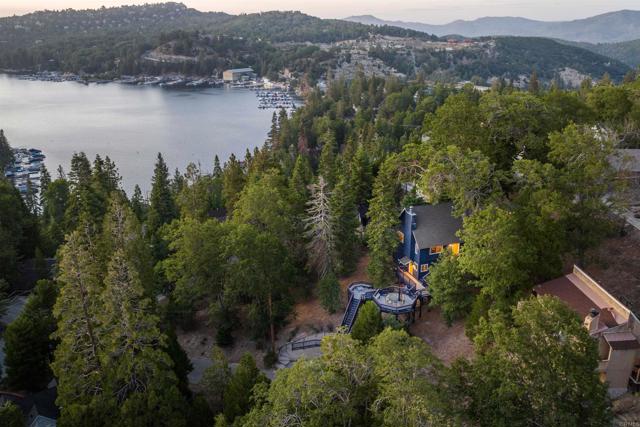1281 Yukon Drive
Lake Arrowhead, CA 92352
Sold
1281 Yukon Drive
Lake Arrowhead, CA 92352
Sold
Perched near the top of the mountain in a safe and secluded residential neighborhood, this stunning home features panoramic sunset views, a completely remodeled interior, new central air conditioning (rare in Lake Arrowhead) and even lake rights to the Arrowhead Lake Association. This is a plug-and-play sale, and (with a few minor exceptions) all furnishings are negotiable, and the home is fully stocked (kitchen supplies, linens, TV's, designer furniture, etc). If the new buyers would like to rent the home, they will also receive rights to the 110 professional listing photos as well as current listing description. The home boasts an expansive outdoor deck with magical sunset views, recently remodeled interior complete with chiseled edge granite kitchen counters and waterfall. The two main bathrooms both feature unique back-light Cristallo quartzite counters, oversized marble vessel sinks, a walk-in tiled stone shower, and a Japanese-style soaking tub with manual spray nozzle. Main bedrooms feature memory foam king mattresses, plush linens, 4K flatscreen TV’s, a gas fireplace in the primary bedroom, and the theater room spotlights a 100-inch 4K projector complete with 3 twin convertible beds and one pull out full-sized bed for a total current occupancy of 8 adults when rented short term. With a few minor exclusions, furnishings are all negotiable! The new owner will also receive 110 professional AirBnB listing photos, including drone shots! Listing agent is also the seller and property manager, contact me with questions.
PROPERTY INFORMATION
| MLS # | OC24036926 | Lot Size | 10,420 Sq. Ft. |
| HOA Fees | $0/Monthly | Property Type | Single Family Residence |
| Price | $ 699,950
Price Per SqFt: $ 425 |
DOM | 546 Days |
| Address | 1281 Yukon Drive | Type | Residential |
| City | Lake Arrowhead | Sq.Ft. | 1,648 Sq. Ft. |
| Postal Code | 92352 | Garage | 2 |
| County | San Bernardino | Year Built | 2001 |
| Bed / Bath | 3 / 2.5 | Parking | 2 |
| Built In | 2001 | Status | Closed |
| Sold Date | 2024-03-08 |
INTERIOR FEATURES
| Has Laundry | Yes |
| Laundry Information | Dryer Included, Inside, Upper Level, Washer Included |
| Has Fireplace | Yes |
| Fireplace Information | Living Room, Primary Bedroom |
| Has Appliances | Yes |
| Kitchen Appliances | Barbecue, Dishwasher, Free-Standing Range, Gas Oven, Gas Range, Ice Maker, Refrigerator |
| Has Heating | Yes |
| Heating Information | Central, Forced Air |
| Room Information | All Bedrooms Down |
| Has Cooling | Yes |
| Cooling Information | Central Air |
| InteriorFeatures Information | Stone Counters |
| EntryLocation | Main Level |
| Entry Level | 1 |
| Has Spa | No |
| SpaDescription | None |
| Bathroom Information | Bathtub, Shower, Shower in Tub, Closet in bathroom, Quartz Counters, Remodeled, Separate tub and shower, Soaking Tub, Stone Counters, Upgraded, Walk-in shower |
| Main Level Bedrooms | 3 |
| Main Level Bathrooms | 2 |
EXTERIOR FEATURES
| Has Pool | No |
| Pool | None |
| Has Patio | Yes |
| Patio | Rear Porch, Wood |
| Has Sprinklers | Yes |
WALKSCORE
MAP
MORTGAGE CALCULATOR
- Principal & Interest:
- Property Tax: $747
- Home Insurance:$119
- HOA Fees:$0
- Mortgage Insurance:
PRICE HISTORY
| Date | Event | Price |
| 03/08/2024 | Sold | $670,000 |
| 02/22/2024 | Pending | $699,950 |

Topfind Realty
REALTOR®
(844)-333-8033
Questions? Contact today.
Interested in buying or selling a home similar to 1281 Yukon Drive?
Lake Arrowhead Similar Properties
Listing provided courtesy of Ryan Akiba, Ryan Akiba, Broker. Based on information from California Regional Multiple Listing Service, Inc. as of #Date#. This information is for your personal, non-commercial use and may not be used for any purpose other than to identify prospective properties you may be interested in purchasing. Display of MLS data is usually deemed reliable but is NOT guaranteed accurate by the MLS. Buyers are responsible for verifying the accuracy of all information and should investigate the data themselves or retain appropriate professionals. Information from sources other than the Listing Agent may have been included in the MLS data. Unless otherwise specified in writing, Broker/Agent has not and will not verify any information obtained from other sources. The Broker/Agent providing the information contained herein may or may not have been the Listing and/or Selling Agent.
