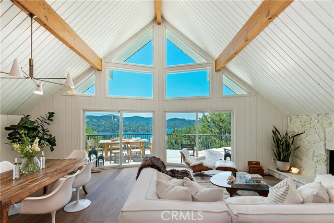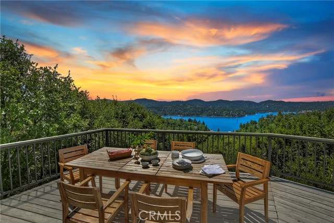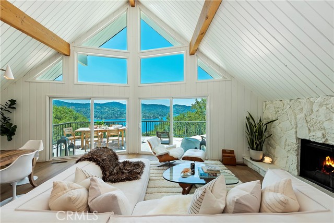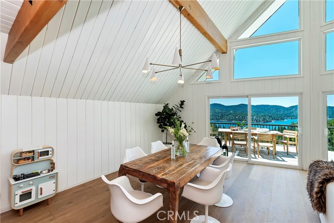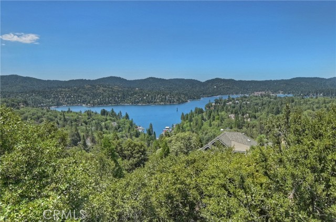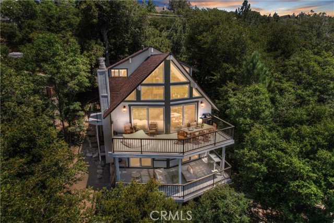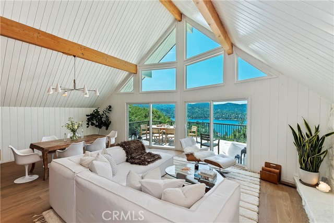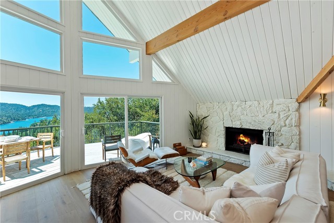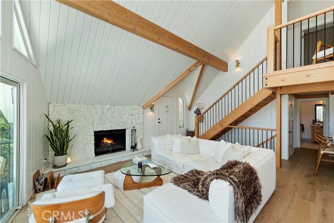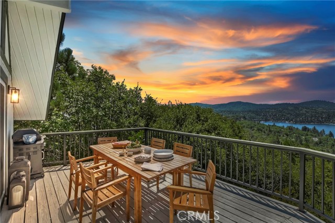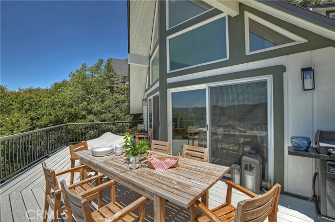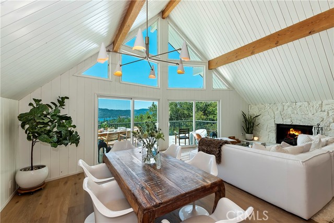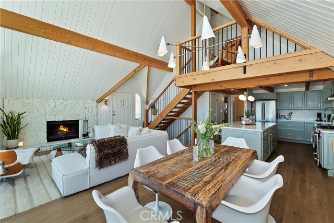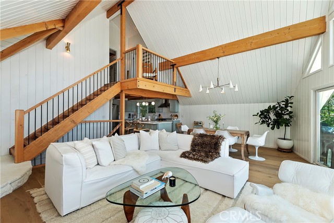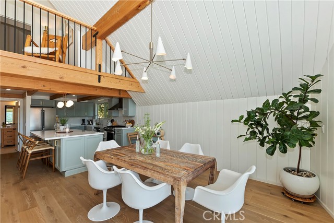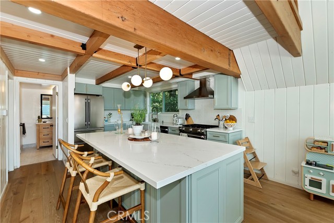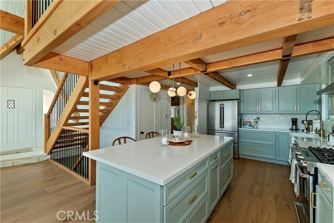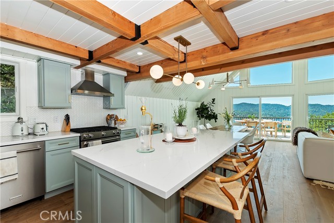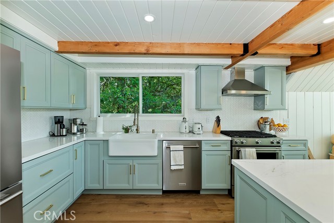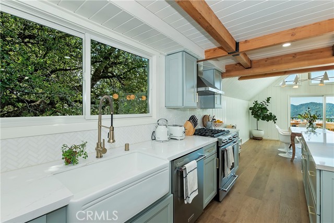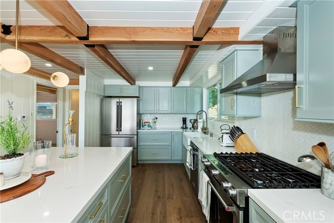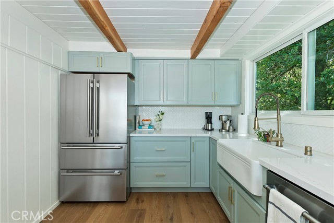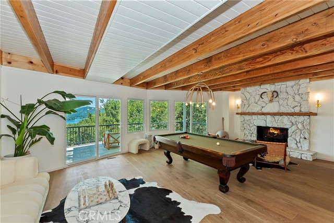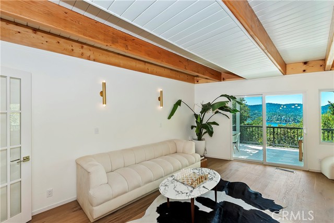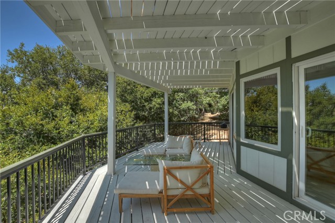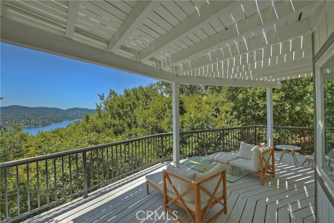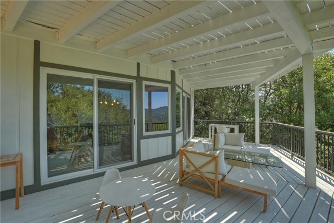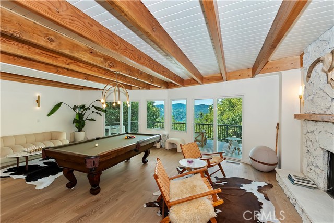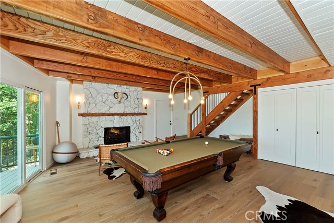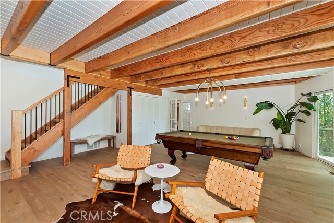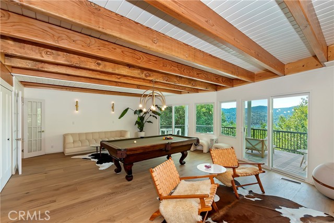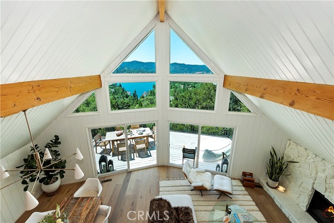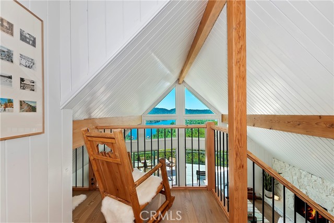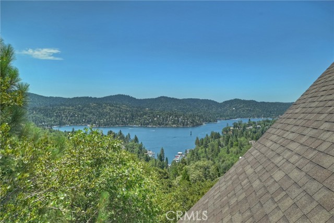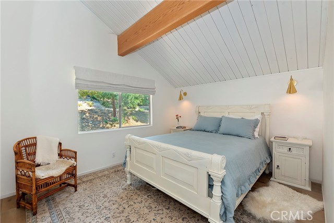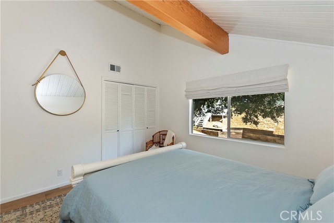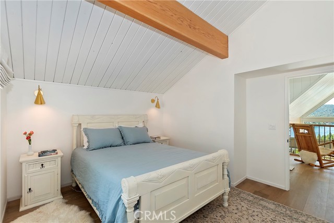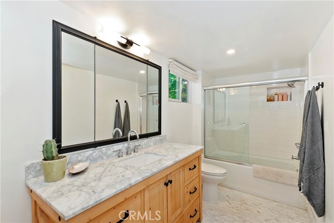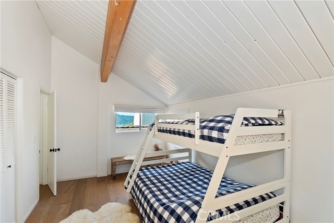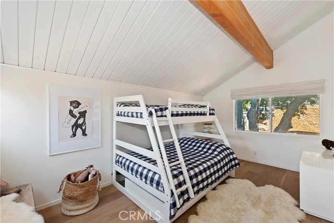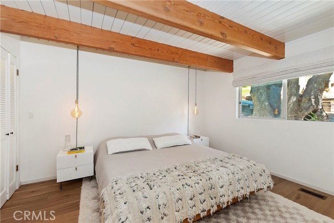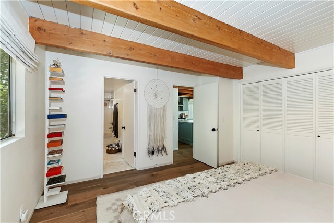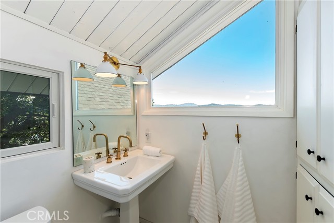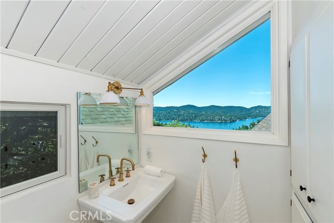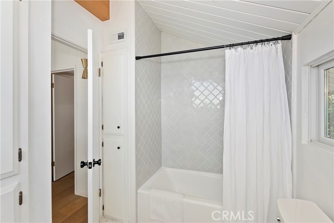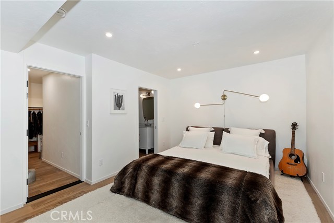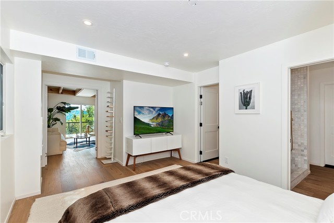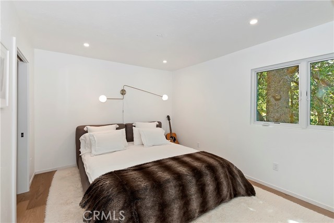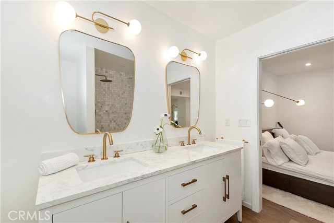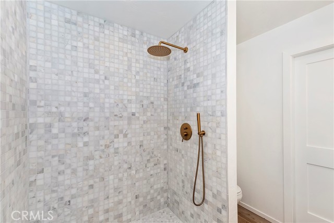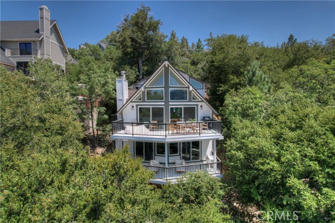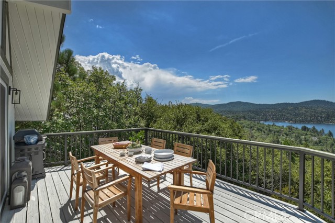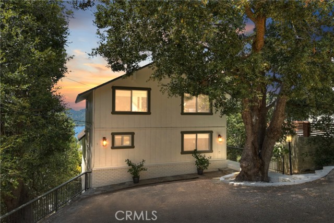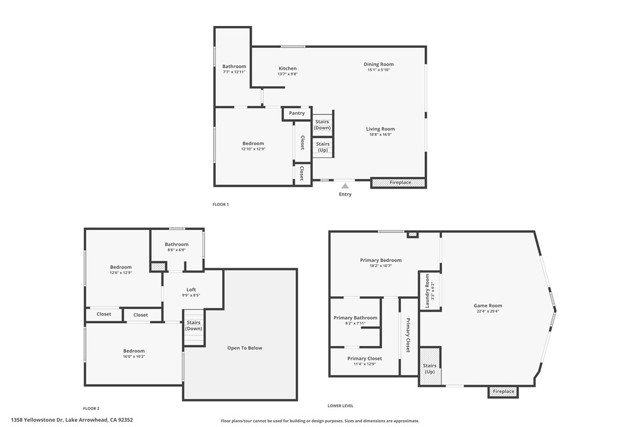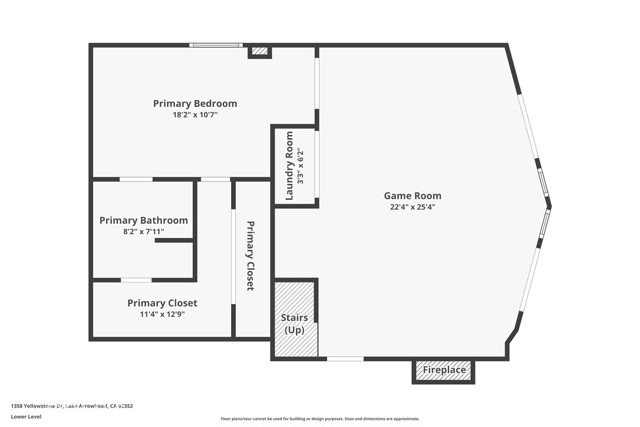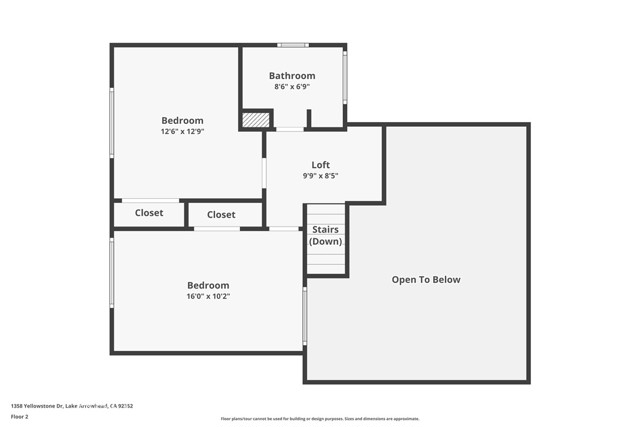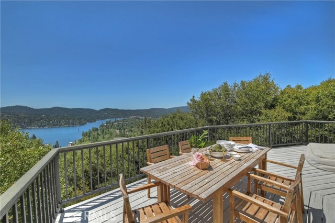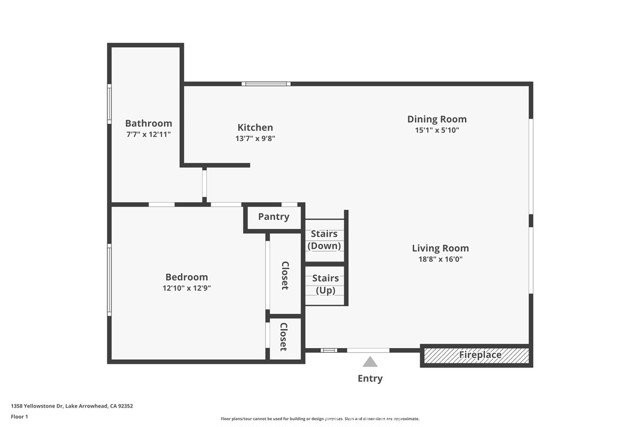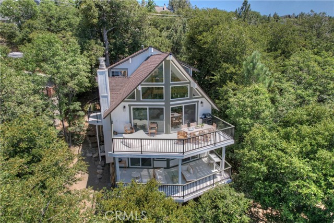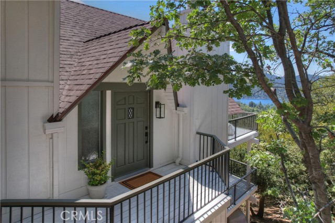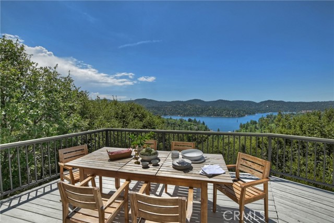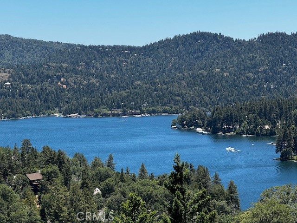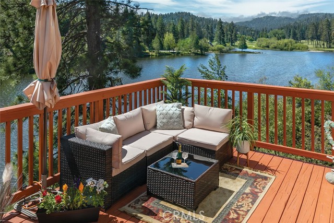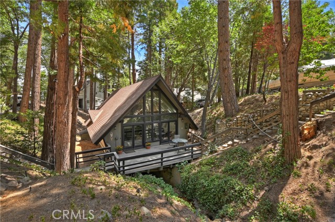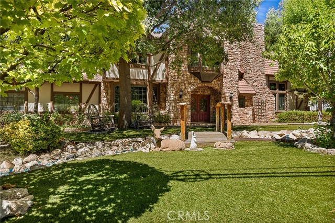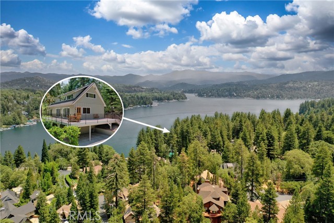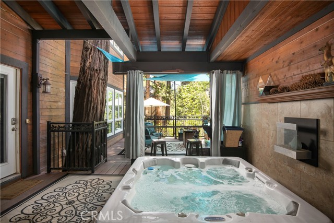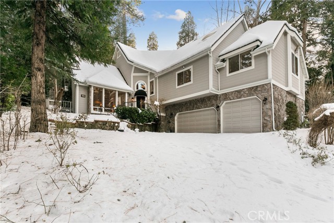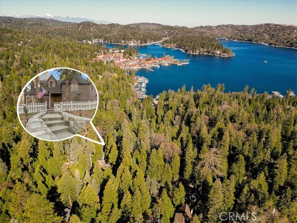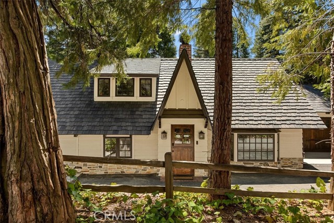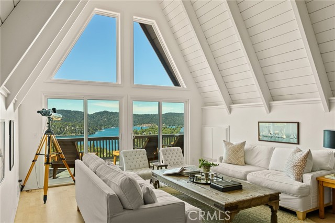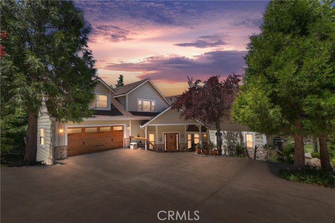1358 Yellowstone Drive
Lake Arrowhead, CA 92352
Discover Your Dream Lake View Cabin! Remodeled Mountain Gem with Stunning Lake Views Step into luxury with this beautifully remodeled lake view cabin, where designer finishes and fixtures meet breathtaking natural beauty. Perfectly situated just a few minutes to the lake, tavern bay beach or miles of forest trails. This one-of-a-kind property offers turly unparalleled comfort and style. Highlights: Incredible Lake Views: Enjoy panoramic vistas from all lliving areas and both of the huge decks of this exquisite home. Vaulted Wood Beamed Ceilings: A stunning architectural feature that adds charm and elegance. Two-Story Wall of Windows: Floods the space with natural light and frames the picturesque lake view. Game Room with Fireplace: Ideal for cozy nights and entertaining guests. 4 Bedrooms, 3 Bathrooms: Includes a spacious main-level bedroom and bath for ease of access. Private Master Retreat: A tranquil sanctuary with serene views. Level Entry: Easy access for everyone. Private Lake Rights: Exclusive access to your very own slice of paradise and the pristine waters that have made Lake Arrowhead so famous. This meticulously updated and completely remodeled cabin blends modern luxury with mountain serenity, making it the ultimate escape. Don’t miss your chance to own this unparalleled retreat! Book Your Private Viewing Today and Experience the Magic of Lakefront Living!
PROPERTY INFORMATION
| MLS # | EV24151550 | Lot Size | 13,000 Sq. Ft. |
| HOA Fees | $0/Monthly | Property Type | Single Family Residence |
| Price | $ 1,580,000
Price Per SqFt: $ 633 |
DOM | 405 Days |
| Address | 1358 Yellowstone Drive | Type | Residential |
| City | Lake Arrowhead | Sq.Ft. | 2,496 Sq. Ft. |
| Postal Code | 92352 | Garage | N/A |
| County | San Bernardino | Year Built | 1978 |
| Bed / Bath | 4 / 3 | Parking | 3 |
| Built In | 1978 | Status | Active |
INTERIOR FEATURES
| Has Laundry | Yes |
| Laundry Information | Dryer Included, Inside, Washer Included |
| Has Fireplace | Yes |
| Fireplace Information | Family Room, Living Room, Wood Burning |
| Has Appliances | Yes |
| Kitchen Appliances | Dishwasher, Gas Range, Refrigerator |
| Kitchen Information | Kitchen Island, Kitchen Open to Family Room, Quartz Counters, Remodeled Kitchen |
| Has Heating | Yes |
| Heating Information | Central, Forced Air, Natural Gas |
| Room Information | Game Room, Great Room, Kitchen, Living Room, Main Floor Bedroom, Primary Suite, Multi-Level Bedroom |
| Has Cooling | No |
| Cooling Information | None |
| Flooring Information | Carpet, Tile, Wood |
| InteriorFeatures Information | Beamed Ceilings, Cathedral Ceiling(s), Furnished, Granite Counters, High Ceilings, Living Room Deck Attached, Open Floorplan, Quartz Counters, Two Story Ceilings |
| EntryLocation | main |
| Entry Level | 1 |
| Has Spa | No |
| SpaDescription | None |
| WindowFeatures | Double Pane Windows |
| Bathroom Information | Shower, Quartz Counters, Remodeled, Walk-in shower |
| Main Level Bedrooms | 1 |
| Main Level Bathrooms | 1 |
EXTERIOR FEATURES
| Roof | Composition |
| Has Pool | No |
| Pool | None |
| Has Patio | Yes |
| Patio | Deck |
WALKSCORE
MAP
MORTGAGE CALCULATOR
- Principal & Interest:
- Property Tax: $1,685
- Home Insurance:$119
- HOA Fees:$0
- Mortgage Insurance:
PRICE HISTORY
| Date | Event | Price |
| 09/04/2024 | Listed | $1,580,000 |

Topfind Realty
REALTOR®
(844)-333-8033
Questions? Contact today.
Use a Topfind agent and receive a cash rebate of up to $15,800
Lake Arrowhead Similar Properties
Listing provided courtesy of BARRY LIEBERMAN, RE/MAX LAKESIDE. Based on information from California Regional Multiple Listing Service, Inc. as of #Date#. This information is for your personal, non-commercial use and may not be used for any purpose other than to identify prospective properties you may be interested in purchasing. Display of MLS data is usually deemed reliable but is NOT guaranteed accurate by the MLS. Buyers are responsible for verifying the accuracy of all information and should investigate the data themselves or retain appropriate professionals. Information from sources other than the Listing Agent may have been included in the MLS data. Unless otherwise specified in writing, Broker/Agent has not and will not verify any information obtained from other sources. The Broker/Agent providing the information contained herein may or may not have been the Listing and/or Selling Agent.
