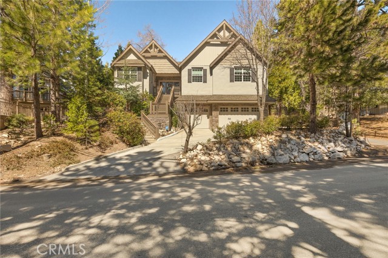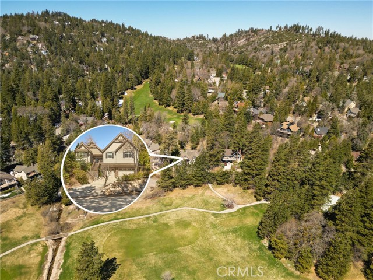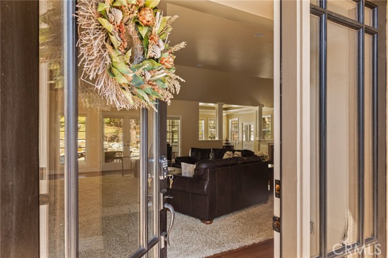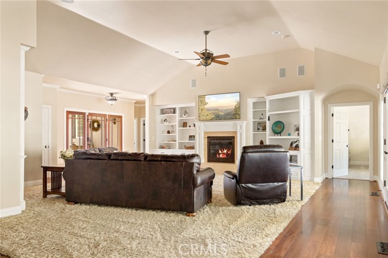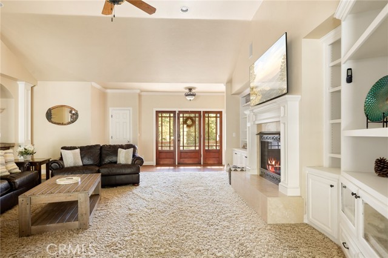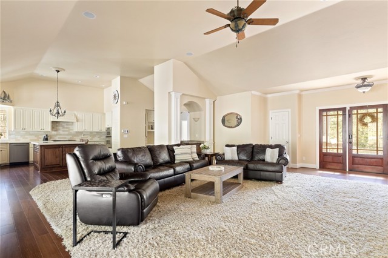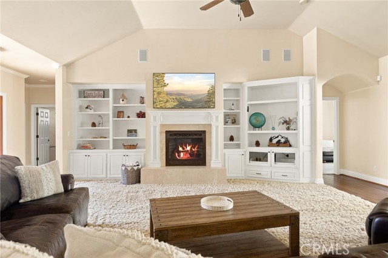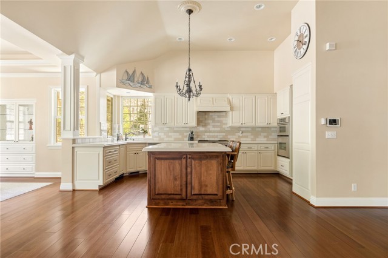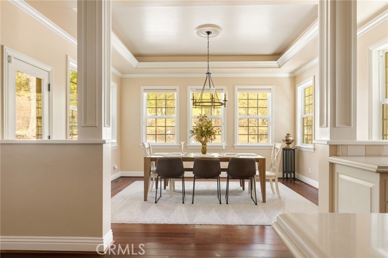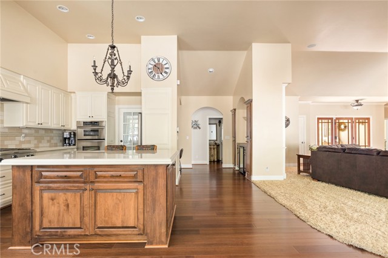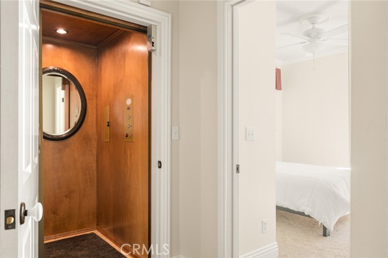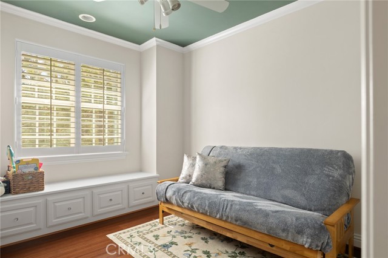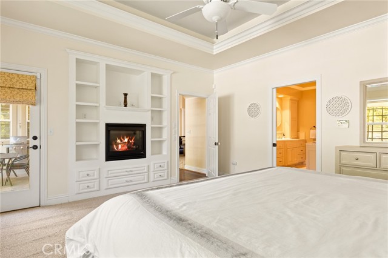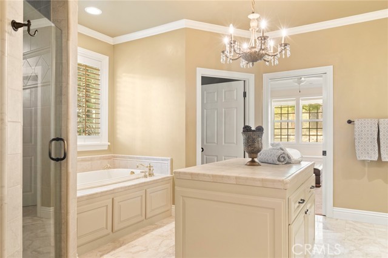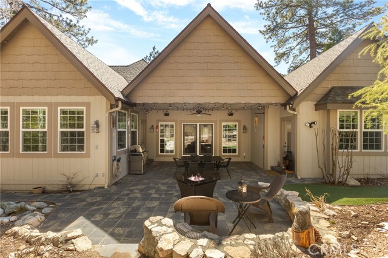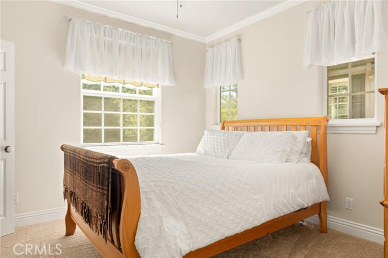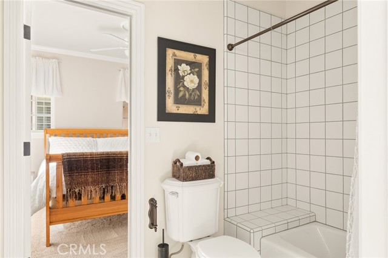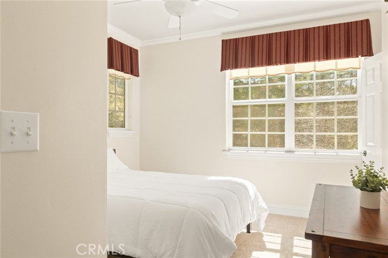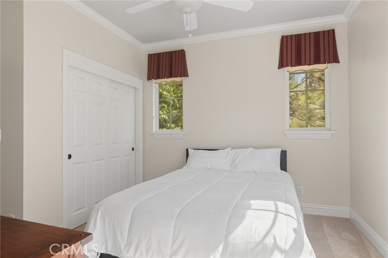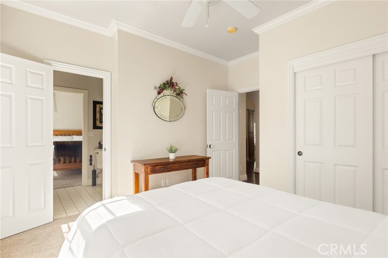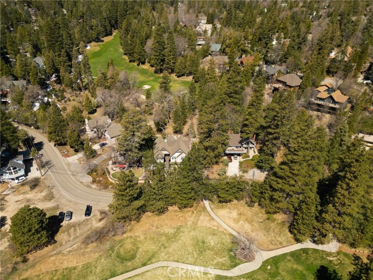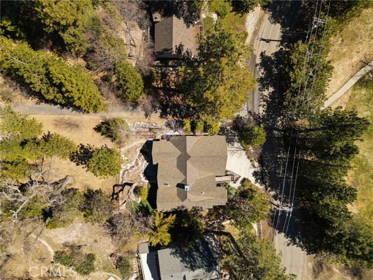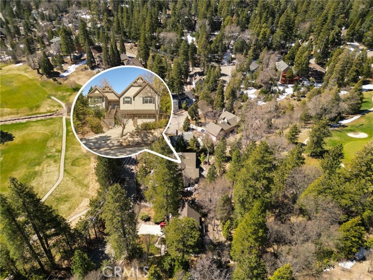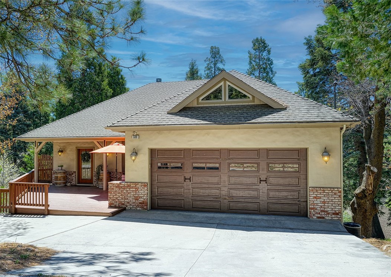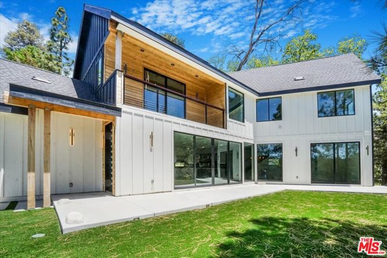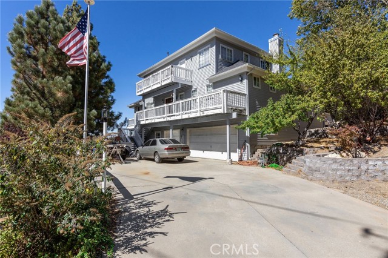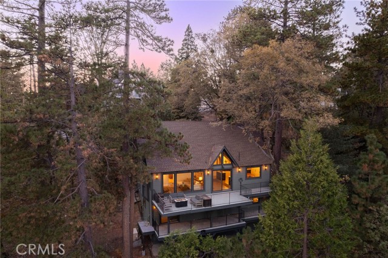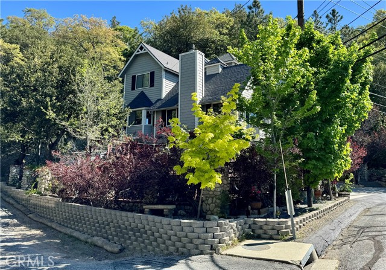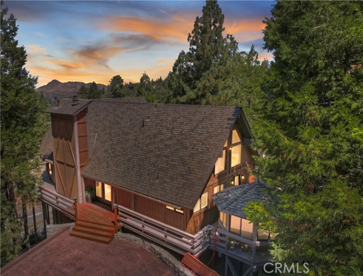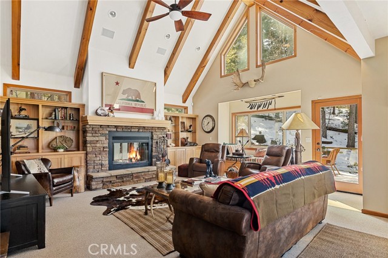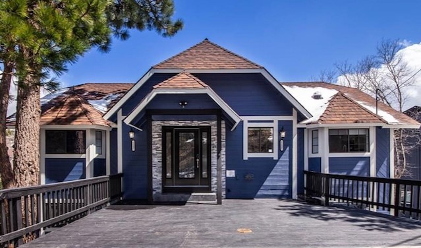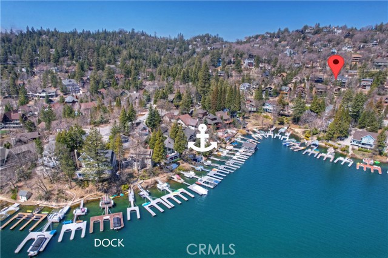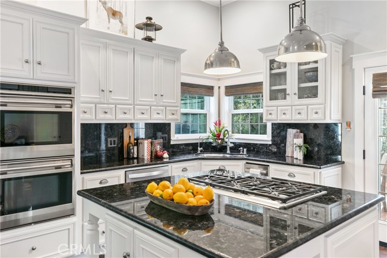142 Brentwood Drive
Lake Arrowhead, CA 92352
Sold
142 Brentwood Drive
Lake Arrowhead, CA 92352
Sold
Situated in between the 15th green & 16th hole of the Lake Arrowhead Country Club you'll find this exquisite one level living custom built home equipped with Elevator, AC, Generator and so many other custom features. This one of a kind home has a 3 car garage with one side dedicated to a golf cart size, there are 3 bedrooms, 2.5 baths, an office/or 4th bedroom, formal dining room, large open kitchen with stainless steel appliances, a wine fridge and walk in pantry. The large Primary bedroom has a gas fireplace and large bathroom with center counter, walk in closet, and heated marble floors. The other 2 bedrooms are located on the other side on the house with a Jack and Jill bathroom. Outside and out back you take only one step down into a beautifully landscaped full fenced yard, custom water feature, turf grass, covered concrete patio that offers lots of privacy. Imagine taking your golf cart over to the country club for a round of golf, dinner or cocktail hour. Located close to all Lake Arrowhead has to offer including, Golf, Lake Access, hiking, off road trials, and more, don't pass up this gem. Home can come fully furnished and current owners even have a valid STR permit.
PROPERTY INFORMATION
| MLS # | EV23067873 | Lot Size | 10,300 Sq. Ft. |
| HOA Fees | $0/Monthly | Property Type | Single Family Residence |
| Price | $ 1,050,000
Price Per SqFt: $ 386 |
DOM | 907 Days |
| Address | 142 Brentwood Drive | Type | Residential |
| City | Lake Arrowhead | Sq.Ft. | 2,720 Sq. Ft. |
| Postal Code | 92352 | Garage | 3 |
| County | San Bernardino | Year Built | 2005 |
| Bed / Bath | 3 / 2.5 | Parking | 3 |
| Built In | 2005 | Status | Closed |
| Sold Date | 2023-05-26 |
INTERIOR FEATURES
| Has Laundry | Yes |
| Laundry Information | Inside |
| Has Fireplace | Yes |
| Fireplace Information | Living Room, Master Bedroom |
| Has Appliances | Yes |
| Kitchen Appliances | Dishwasher, Electric Oven, Gas Cooktop, Microwave |
| Kitchen Information | Granite Counters, Kitchen Island, Kitchen Open to Family Room, Walk-In Pantry |
| Has Heating | Yes |
| Heating Information | Central |
| Room Information | Jack & Jill, Kitchen, Laundry, Living Room, Main Floor Bedroom, Main Floor Master Bedroom, Master Bathroom, Master Bedroom, Walk-In Pantry |
| Has Cooling | Yes |
| Cooling Information | Central Air |
| InteriorFeatures Information | Elevator |
| EntryLocation | Front Door |
| Entry Level | 2 |
| Has Spa | No |
| SpaDescription | None |
| WindowFeatures | Double Pane Windows |
| Bathroom Information | Heated Floor |
| Main Level Bedrooms | 3 |
| Main Level Bathrooms | 3 |
EXTERIOR FEATURES
| Roof | Composition |
| Has Pool | No |
| Pool | None |
| Has Patio | Yes |
| Patio | Concrete, Covered, Patio |
| Has Fence | Yes |
| Fencing | Chain Link |
WALKSCORE
MAP
MORTGAGE CALCULATOR
- Principal & Interest:
- Property Tax: $1,120
- Home Insurance:$119
- HOA Fees:$0
- Mortgage Insurance:
PRICE HISTORY
| Date | Event | Price |
| 05/26/2023 | Sold | $1,060,000 |
| 04/26/2023 | Pending | $1,050,000 |
| 04/22/2023 | Listed | $1,050,000 |

Topfind Realty
REALTOR®
(844)-333-8033
Questions? Contact today.
Interested in buying or selling a home similar to 142 Brentwood Drive?
Lake Arrowhead Similar Properties
Listing provided courtesy of MICHELLE CALKINS, COLDWELL BANKER SKY RIDGE REALTY. Based on information from California Regional Multiple Listing Service, Inc. as of #Date#. This information is for your personal, non-commercial use and may not be used for any purpose other than to identify prospective properties you may be interested in purchasing. Display of MLS data is usually deemed reliable but is NOT guaranteed accurate by the MLS. Buyers are responsible for verifying the accuracy of all information and should investigate the data themselves or retain appropriate professionals. Information from sources other than the Listing Agent may have been included in the MLS data. Unless otherwise specified in writing, Broker/Agent has not and will not verify any information obtained from other sources. The Broker/Agent providing the information contained herein may or may not have been the Listing and/or Selling Agent.
