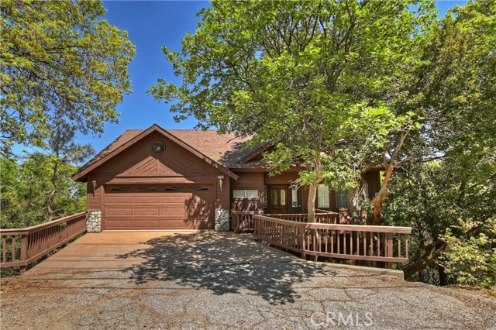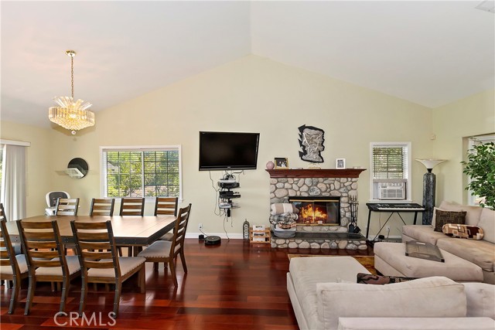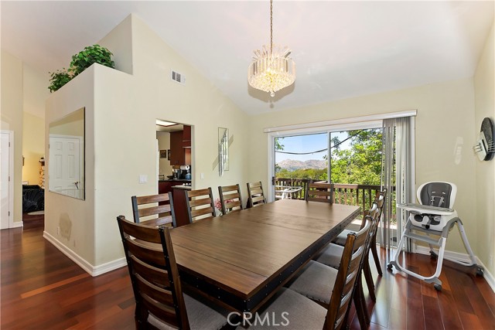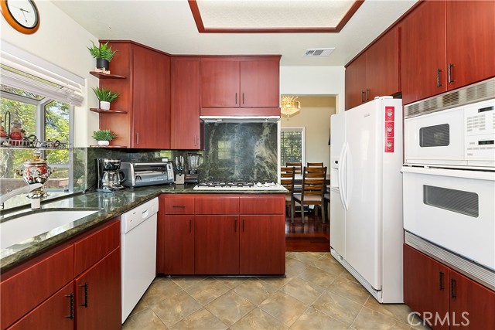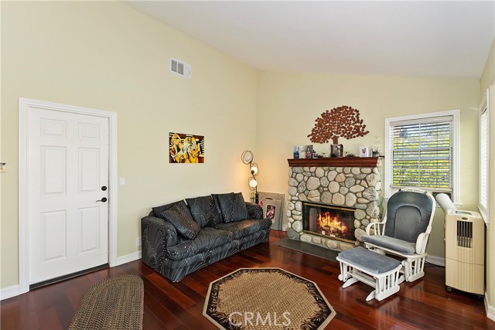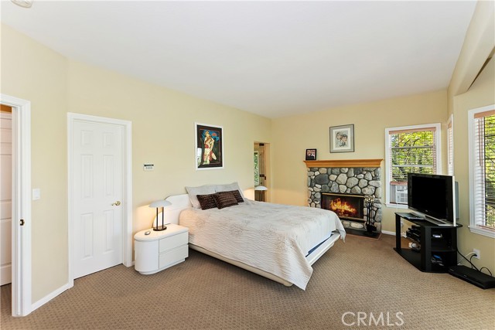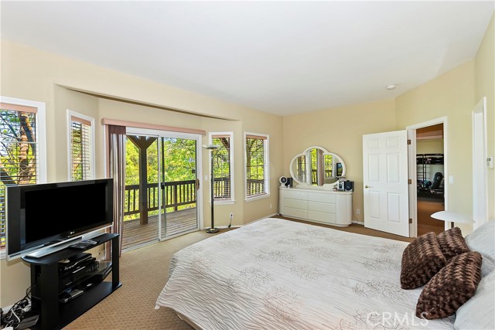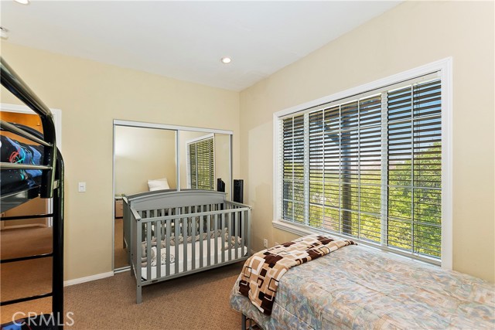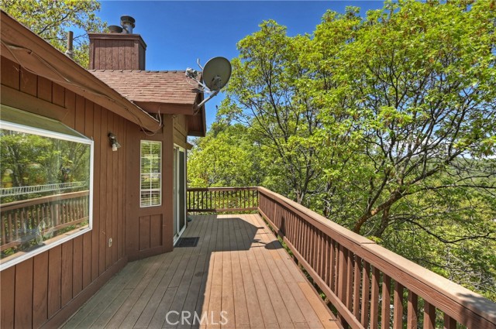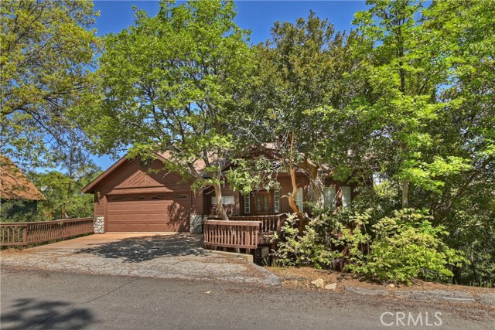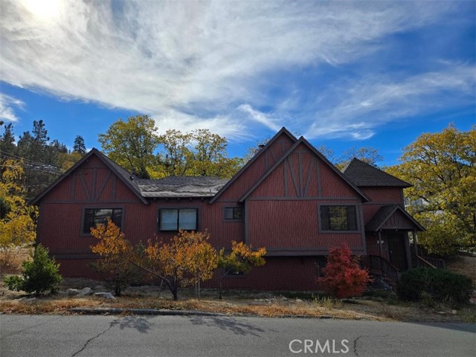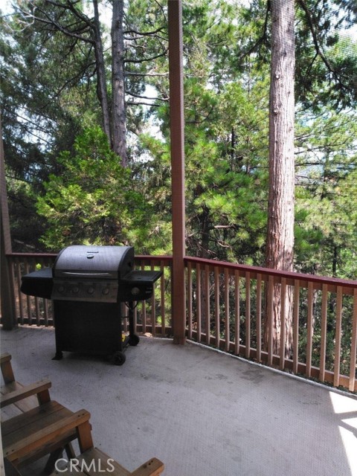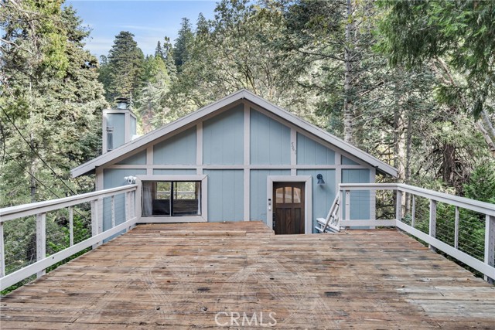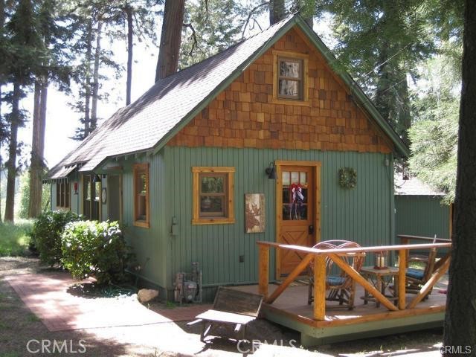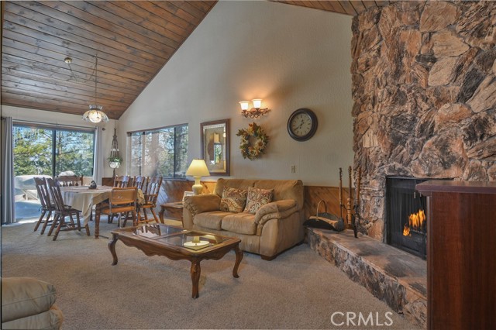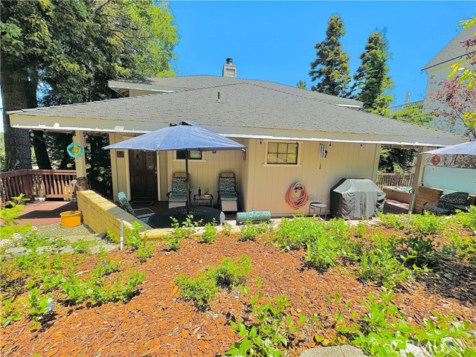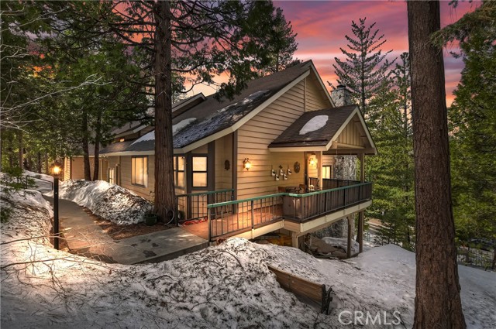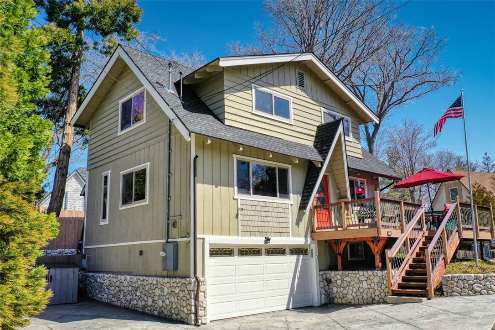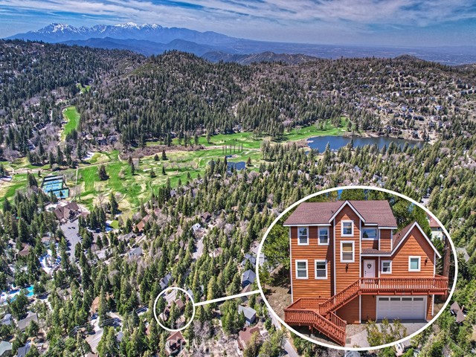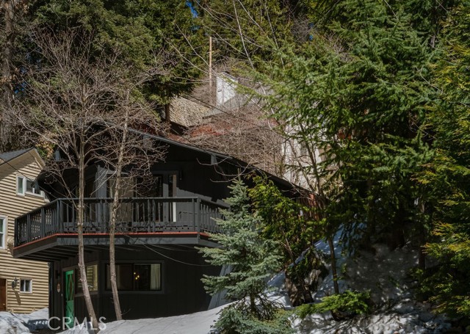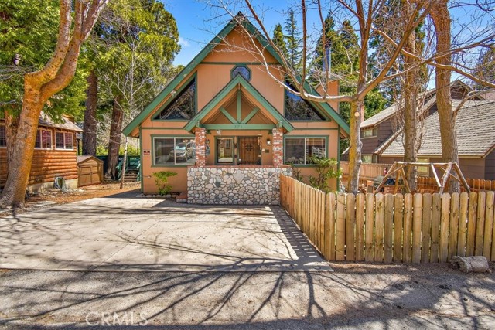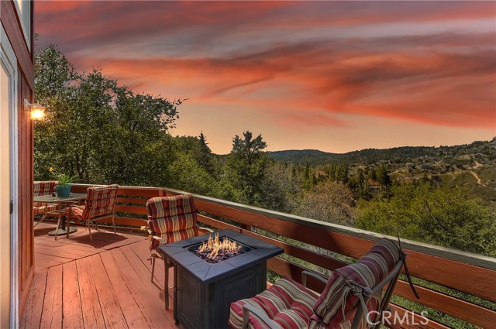1460 Golden Rule Drive
Lake Arrowhead, CA 92352
Sold
1460 Golden Rule Drive
Lake Arrowhead, CA 92352
Sold
This single owner home feels like the brand new home it was when they bought it 30 years ago! It has been gently and lovingly used as an escape from a busy life and now they are moving on, giving you the chance to live your own dream. This immaculate home has a ton of windows that stream natural light throughout. The kitchen is centrally located between the living room on the right and the den on the left. Both living spaces have river rock fireplaces and gleaming wood floors. The kitchen has granite counter tops and backsplash and gorgeous cabinetry with tons of storage, including pantry. All four bedrooms are downstairs. Th primary suite is spacious and open, with it's own cozy fireplace, a private deck plus a large walk-in closet and bath with dual sinks, a separate tub and walk-in shower. There's a laundry area in the lower bedroom area, right where it should be, as well as tons of built-in storage on this level as well. Entry into the garage and home is level with the street, and the garage takes you right into the den and kitchen, easy-peasy with the groceries! Not far from this home is national forest for hiking and biking. The home is sold partially furnished to make your move easy. Come soon, this house is waiting for happy new owners!
PROPERTY INFORMATION
| MLS # | EV23087852 | Lot Size | 8,512 Sq. Ft. |
| HOA Fees | $0/Monthly | Property Type | Single Family Residence |
| Price | $ 649,500
Price Per SqFt: $ 286 |
DOM | 901 Days |
| Address | 1460 Golden Rule Drive | Type | Residential |
| City | Lake Arrowhead | Sq.Ft. | 2,274 Sq. Ft. |
| Postal Code | 92352 | Garage | 2 |
| County | San Bernardino | Year Built | 1993 |
| Bed / Bath | 4 / 2.5 | Parking | 4 |
| Built In | 1993 | Status | Closed |
| Sold Date | 2023-09-12 |
INTERIOR FEATURES
| Has Laundry | Yes |
| Laundry Information | Dryer Included, Gas Dryer Hookup, Inside, Washer Hookup, Washer Included |
| Has Fireplace | Yes |
| Fireplace Information | Den, Living Room, Primary Bedroom, Gas, Gas Starter, Wood Burning, Raised Hearth |
| Has Appliances | Yes |
| Kitchen Appliances | Dishwasher, Disposal, Gas Oven, Gas Cooktop, Gas Water Heater, Microwave, Refrigerator, Water Heater, Water Line to Refrigerator |
| Kitchen Information | Granite Counters, Kitchen Open to Family Room, Self-closing cabinet doors, Self-closing drawers |
| Kitchen Area | In Living Room |
| Has Heating | Yes |
| Heating Information | Central, Fireplace(s), Forced Air, Natural Gas |
| Room Information | All Bedrooms Down, Den, Family Room, Kitchen, Laundry, Living Room, Primary Suite, Walk-In Closet |
| Has Cooling | Yes |
| Cooling Information | Wall/Window Unit(s) |
| Flooring Information | Laminate, Wood |
| InteriorFeatures Information | Cathedral Ceiling(s), Ceiling Fan(s), Copper Plumbing Full, Granite Counters, Living Room Deck Attached, Open Floorplan, Partially Furnished, Storage |
| DoorFeatures | Sliding Doors |
| EntryLocation | 1 |
| Entry Level | 1 |
| Has Spa | No |
| SpaDescription | None |
| WindowFeatures | Blinds, Double Pane Windows, Garden Window(s), Screens |
| SecuritySafety | Carbon Monoxide Detector(s), Smoke Detector(s) |
| Bathroom Information | Bathtub, Shower, Shower in Tub, Double Sinks in Primary Bath, Exhaust fan(s), Granite Counters, Separate tub and shower, Walk-in shower |
| Main Level Bedrooms | 0 |
| Main Level Bathrooms | 1 |
EXTERIOR FEATURES
| FoundationDetails | Pillar/Post/Pier |
| Roof | Composition |
| Has Pool | No |
| Pool | None |
| Has Patio | Yes |
| Patio | Deck, Wood |
| Has Fence | No |
| Fencing | None |
WALKSCORE
MAP
MORTGAGE CALCULATOR
- Principal & Interest:
- Property Tax: $693
- Home Insurance:$119
- HOA Fees:$0
- Mortgage Insurance:
PRICE HISTORY
| Date | Event | Price |
| 08/09/2023 | Price Change | $649,500 (-7.08%) |
| 07/13/2023 | Price Change | $699,000 (-6.68%) |
| 05/19/2023 | Listed | $799,900 |

Topfind Realty
REALTOR®
(844)-333-8033
Questions? Contact today.
Interested in buying or selling a home similar to 1460 Golden Rule Drive?
Lake Arrowhead Similar Properties
Listing provided courtesy of SUE WEAVER, COLDWELL BANKER SKY RIDGE REALTY. Based on information from California Regional Multiple Listing Service, Inc. as of #Date#. This information is for your personal, non-commercial use and may not be used for any purpose other than to identify prospective properties you may be interested in purchasing. Display of MLS data is usually deemed reliable but is NOT guaranteed accurate by the MLS. Buyers are responsible for verifying the accuracy of all information and should investigate the data themselves or retain appropriate professionals. Information from sources other than the Listing Agent may have been included in the MLS data. Unless otherwise specified in writing, Broker/Agent has not and will not verify any information obtained from other sources. The Broker/Agent providing the information contained herein may or may not have been the Listing and/or Selling Agent.
