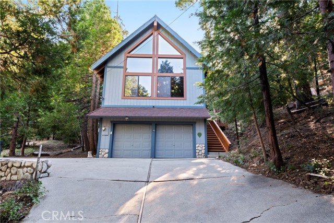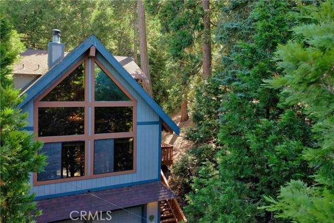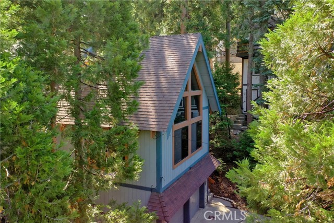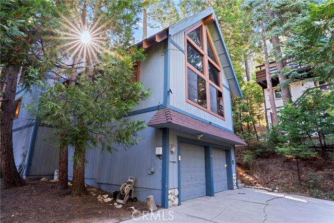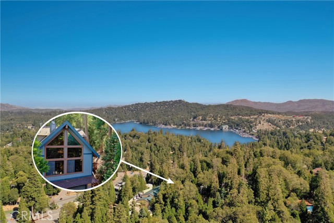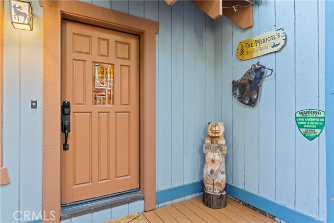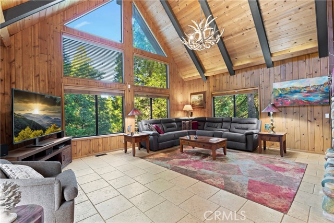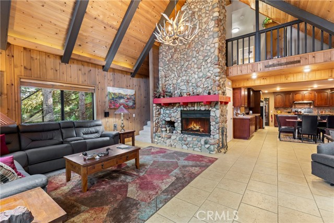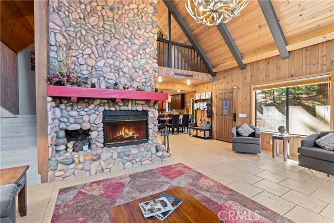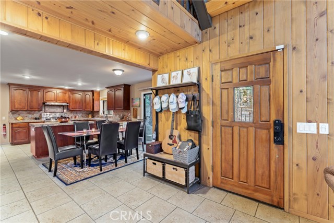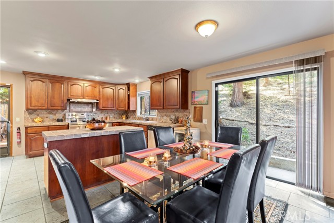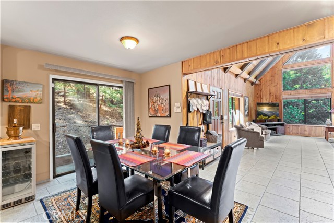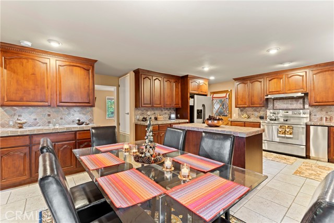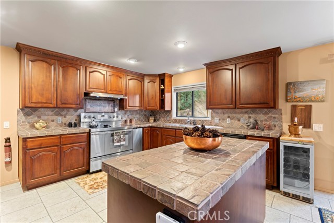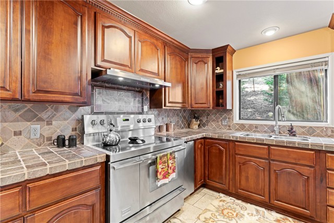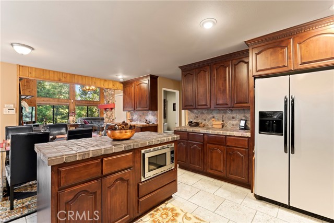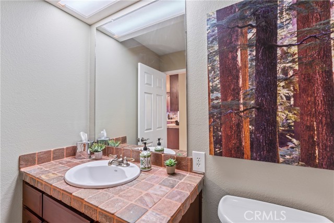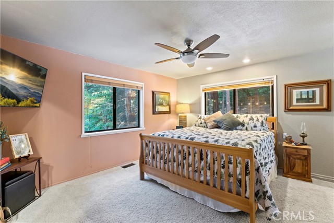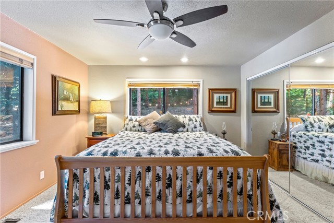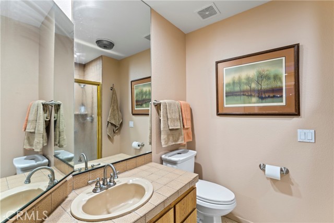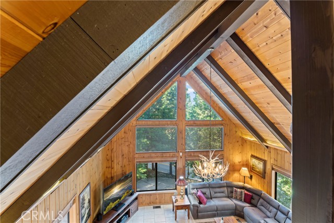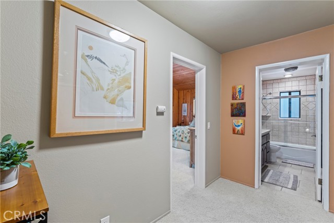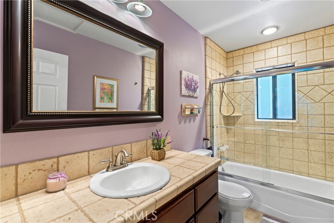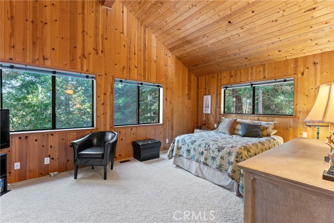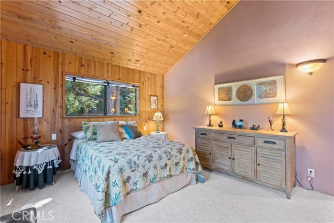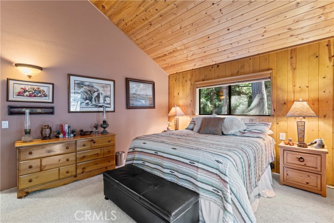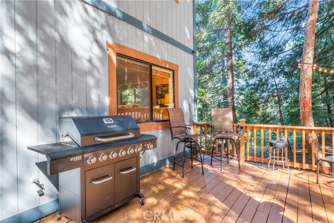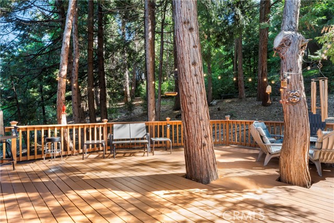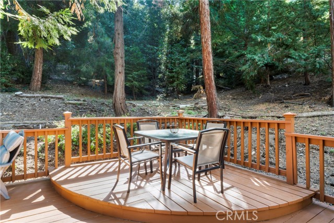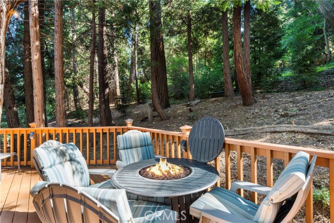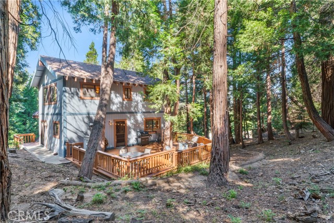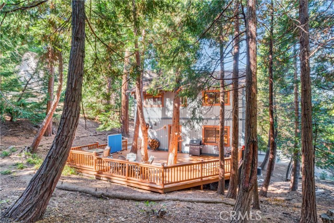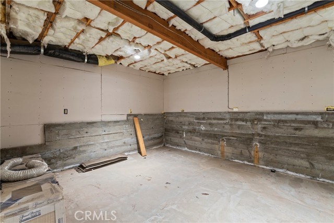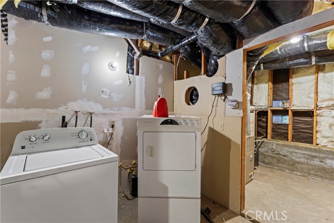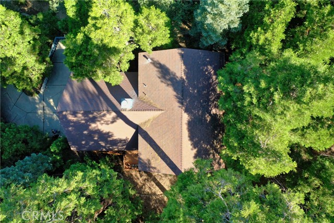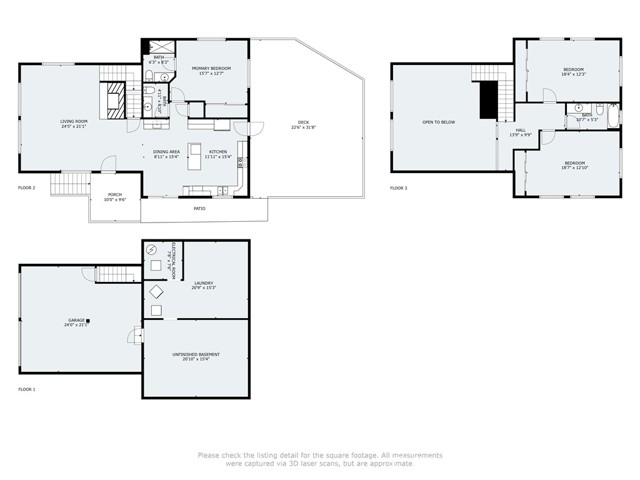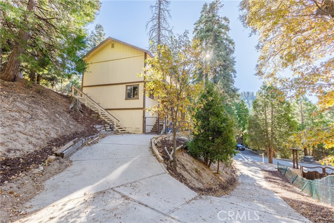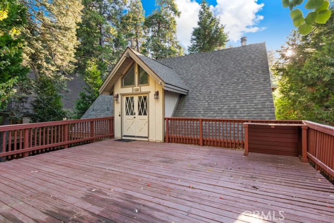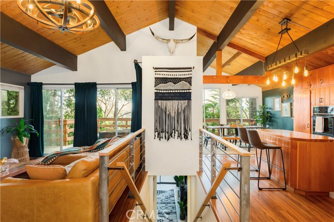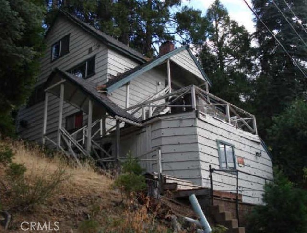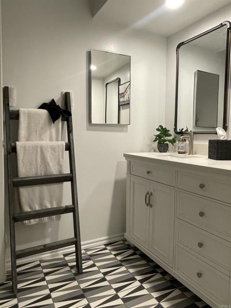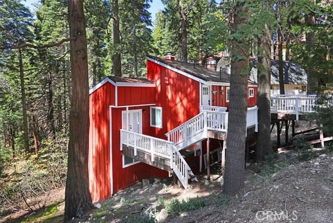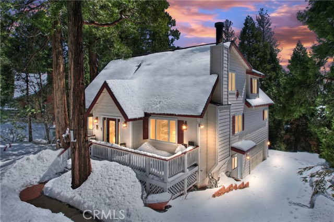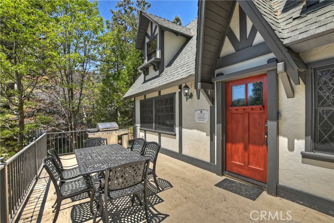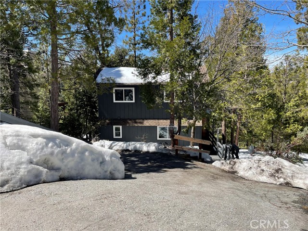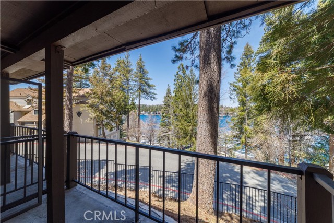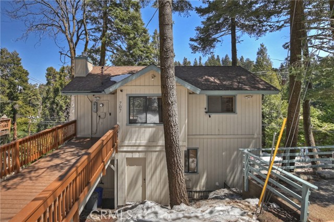149 Cumberland Drive
Lake Arrowhead, CA 92352
Sold
149 Cumberland Drive
Lake Arrowhead, CA 92352
Sold
Totally Private and Impeccable Pride of Ownership on this 1,936 Sqft Traditional Prow Style Mountain Home located in Arrowhead Woods with Lake Rights just minutes to the Lake and Cedar Glen Shopping District. Main Level Features: Towering Floor to Ceiling Windows in the Living Room, Vaulted Wood Beamed Ceilings, Grand River Rock Wood Burning Fireplace with Log Lighter, Informal Dining, Kitchen with Stone Countertops and Stainless Appliances that opens to Informal Dining clear through to the Living Room, 1/2 Bath Powder Room, Main Level Ensuite Master Bedroom. Upper Level Features: 2 Very Large Guest Bedrooms with Full Bath. Lowest Level Features: 2 Car Direct Entry Garage, with Laundry Area Room with additional Bonus Room for possible Workshop Area. Directly off of the Kitchen experience a fabulous over-sized Outdoor Deck that is beyond ideal for entertaining on a private 13,930 Sqft Wooded Lot. Opportunity knocks once - Available Turn-Key - what a Screaming Deal !!
PROPERTY INFORMATION
| MLS # | RW23184625 | Lot Size | 13,903 Sq. Ft. |
| HOA Fees | $0/Monthly | Property Type | Single Family Residence |
| Price | $ 595,000
Price Per SqFt: $ 307 |
DOM | 658 Days |
| Address | 149 Cumberland Drive | Type | Residential |
| City | Lake Arrowhead | Sq.Ft. | 1,936 Sq. Ft. |
| Postal Code | 92352 | Garage | 2 |
| County | San Bernardino | Year Built | 1985 |
| Bed / Bath | 3 / 1.5 | Parking | 5 |
| Built In | 1985 | Status | Closed |
| Sold Date | 2023-10-24 |
INTERIOR FEATURES
| Has Laundry | Yes |
| Laundry Information | Dryer Included, Electric Dryer Hookup, In Garage, Individual Room, Inside, Washer Hookup, Washer Included |
| Has Fireplace | Yes |
| Fireplace Information | Living Room, Gas Starter, Wood Burning, Masonry |
| Has Appliances | Yes |
| Kitchen Appliances | Dishwasher, Electric Oven, Electric Range, Electric Cooktop, Disposal, Gas Water Heater, Microwave, Range Hood, Refrigerator, Water Heater |
| Kitchen Information | Kitchen Island, Kitchen Open to Family Room, Remodeled Kitchen, Stone Counters, Tile Counters |
| Kitchen Area | Dining Room, In Kitchen, Country Kitchen |
| Has Heating | Yes |
| Heating Information | Central, Forced Air, Natural Gas |
| Room Information | Kitchen, Laundry, Living Room, Main Floor Bedroom, Main Floor Primary Bedroom, Primary Suite, Multi-Level Bedroom, Utility Room, Workshop |
| Has Cooling | Yes |
| Cooling Information | Central Air |
| Flooring Information | Carpet, Tile |
| InteriorFeatures Information | 2 Staircases, Beamed Ceilings, Built-in Features, Cathedral Ceiling(s), Ceramic Counters, Furnished, High Ceilings, Open Floorplan, Stone Counters, Storage, Tile Counters, Two Story Ceilings, Wood Product Walls |
| EntryLocation | Garage |
| Entry Level | 1 |
| Has Spa | No |
| SpaDescription | None |
| WindowFeatures | Screens |
| SecuritySafety | Carbon Monoxide Detector(s), Smoke Detector(s) |
| Bathroom Information | Bathtub, Shower in Tub, Remodeled, Stone Counters, Tile Counters, Upgraded, Walk-in shower |
| Main Level Bedrooms | 1 |
| Main Level Bathrooms | 2 |
EXTERIOR FEATURES
| FoundationDetails | Concrete Perimeter, Raised |
| Roof | Composition |
| Has Pool | No |
| Pool | None |
| Has Patio | Yes |
| Patio | Deck, Patio, Patio Open, Rear Porch, Wood |
| Has Fence | No |
| Fencing | None |
WALKSCORE
MAP
MORTGAGE CALCULATOR
- Principal & Interest:
- Property Tax: $635
- Home Insurance:$119
- HOA Fees:$0
- Mortgage Insurance:
PRICE HISTORY
| Date | Event | Price |
| 10/24/2023 | Sold | $595,000 |
| 10/03/2023 | Sold | $595,000 |

Topfind Realty
REALTOR®
(844)-333-8033
Questions? Contact today.
Interested in buying or selling a home similar to 149 Cumberland Drive?
Lake Arrowhead Similar Properties
Listing provided courtesy of KEITH BINKLEY, MOUNTAIN COUNTRY REALTY, INC.. Based on information from California Regional Multiple Listing Service, Inc. as of #Date#. This information is for your personal, non-commercial use and may not be used for any purpose other than to identify prospective properties you may be interested in purchasing. Display of MLS data is usually deemed reliable but is NOT guaranteed accurate by the MLS. Buyers are responsible for verifying the accuracy of all information and should investigate the data themselves or retain appropriate professionals. Information from sources other than the Listing Agent may have been included in the MLS data. Unless otherwise specified in writing, Broker/Agent has not and will not verify any information obtained from other sources. The Broker/Agent providing the information contained herein may or may not have been the Listing and/or Selling Agent.
