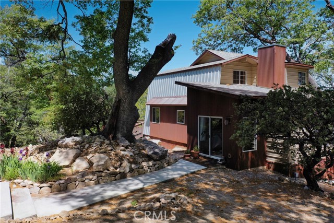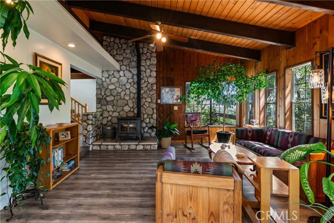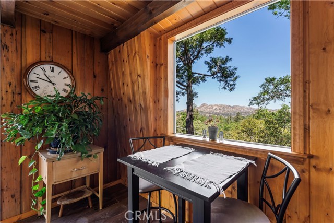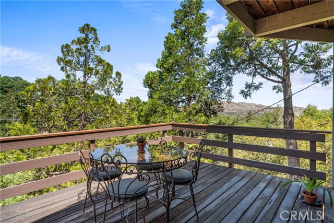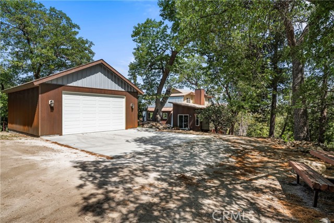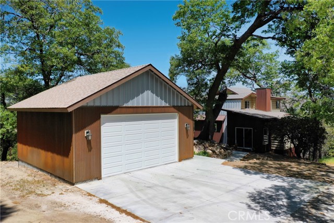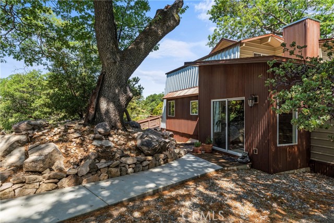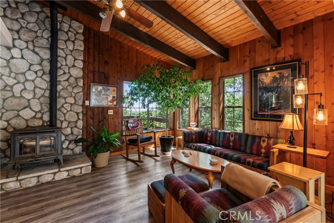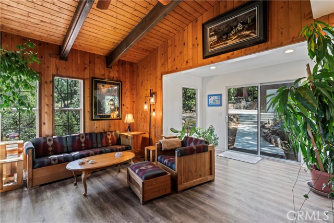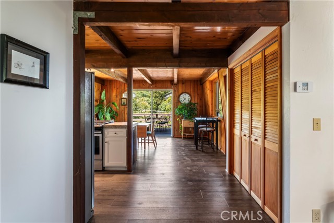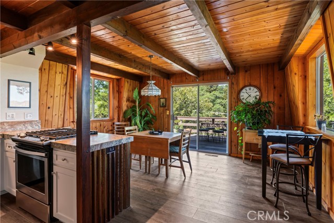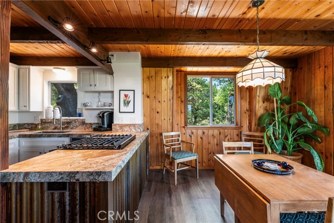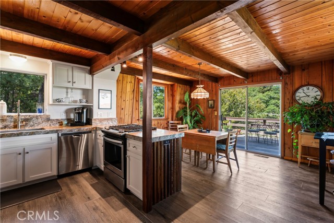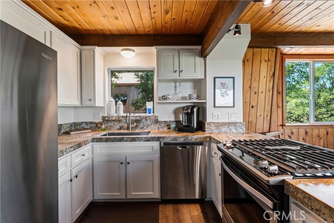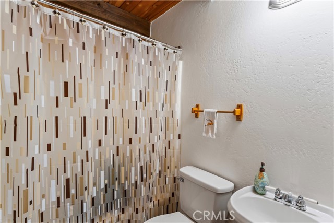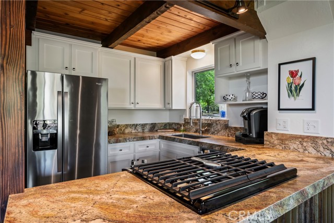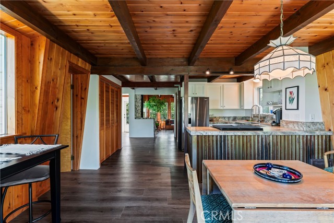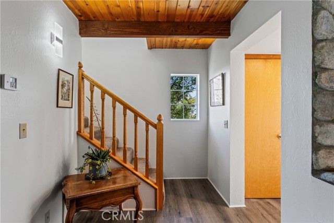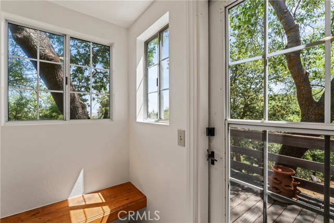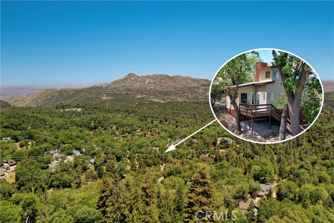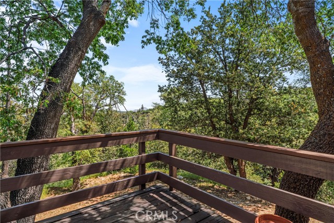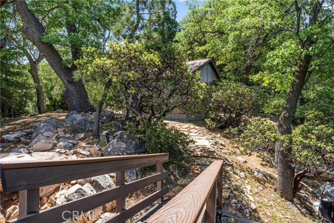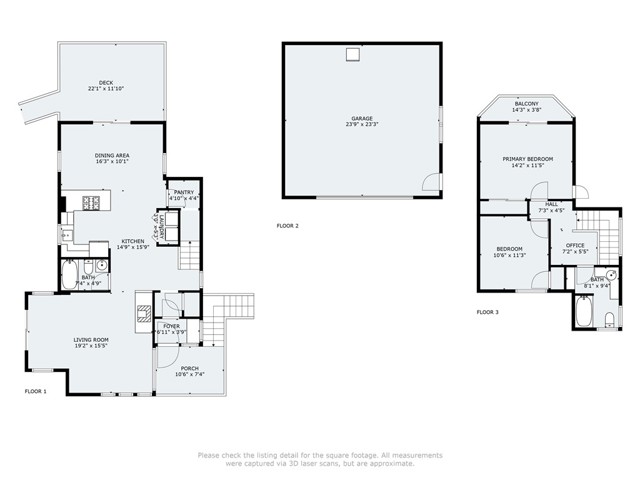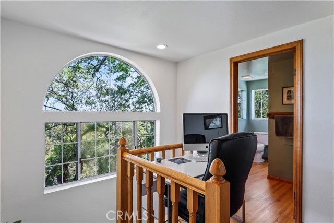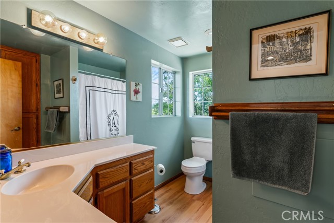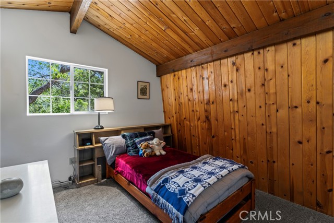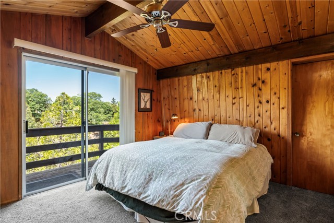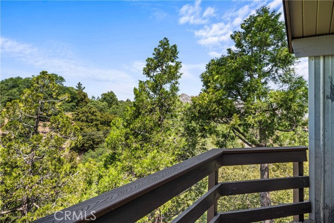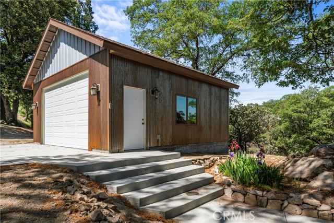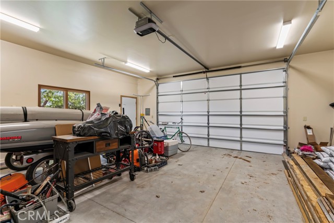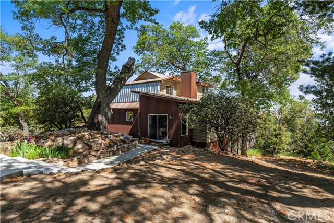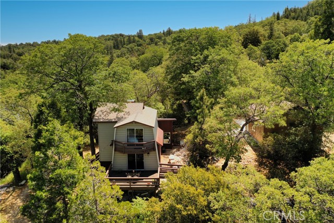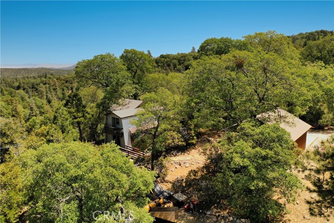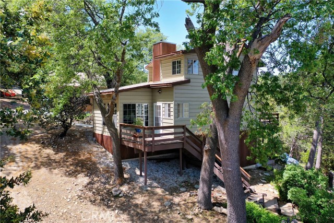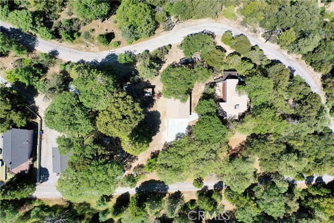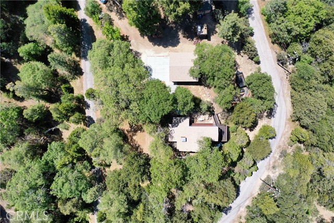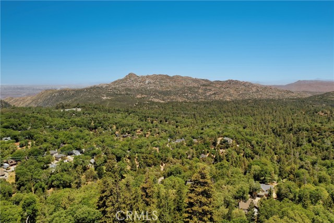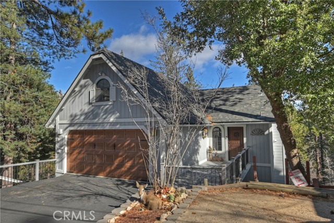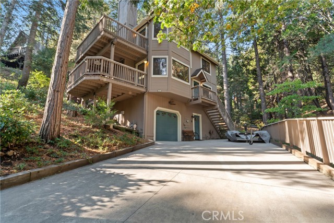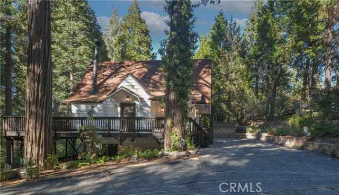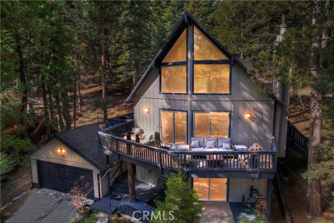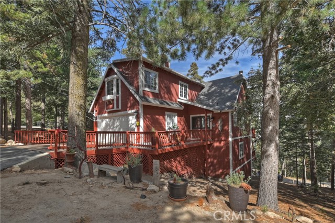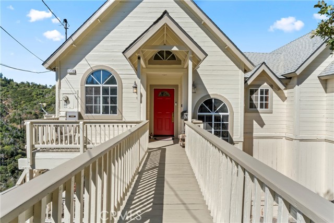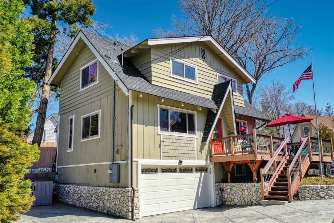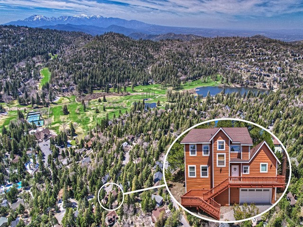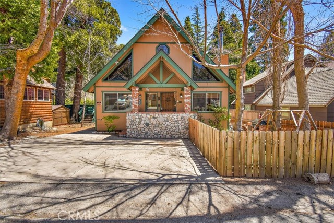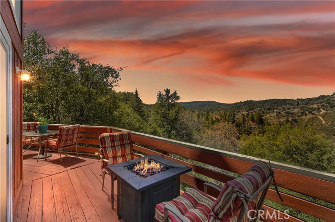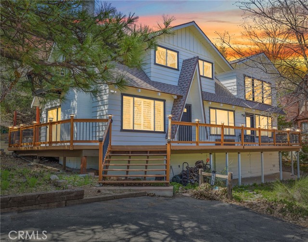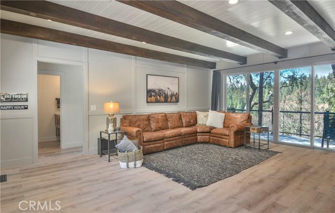1555 Moon Drive
Lake Arrowhead, CA 92352
Welcome to the seclusion and shadey oaks in Deer Lodge Park! Plenty of land and sunshine with ridgeline and Pinnacle views. This restyled gambrel with corrugated metal siding sits on a mostly level 3/4 acre lot with plenty of parking and a new oversized 2 car garage with extra storage - there's room for RV & boat parking!. Easy almost level entry into the lodgey style large living room with tree views and a very effective pellet stove. The living room opens into the updated kitchen & roomy dining area with decking to enjoy the early morning of the mountains or the twilight sky summer evenings. Also on the main level is walk in pantry, full bath, laundry/storage closet, and a back door mud room. Upstairs hosts 2 bedrooms (1 has a walk in closet and deck), full bath, and a small balcony used as office space with incredible tree & Pinnacle views. Property is on propane, septic, and San Bernardino COunty Special Districts maintans the roads. Adjacent property and house at 1168 Wildcat will be offered as first right of refusal to buyer of 1155 Moon Dr. This is a incredible opportunity to own a slice of Deer Lodge Paradise with 2 adjacent properties!
PROPERTY INFORMATION
| MLS # | RW24104206 | Lot Size | 33,000 Sq. Ft. |
| HOA Fees | $0/Monthly | Property Type | Single Family Residence |
| Price | $ 680,000
Price Per SqFt: $ 491 |
DOM | 423 Days |
| Address | 1555 Moon Drive | Type | Residential |
| City | Lake Arrowhead | Sq.Ft. | 1,386 Sq. Ft. |
| Postal Code | 92352 | Garage | 2 |
| County | San Bernardino | Year Built | 1975 |
| Bed / Bath | 2 / 2 | Parking | 2 |
| Built In | 1975 | Status | Active |
INTERIOR FEATURES
| Has Laundry | Yes |
| Laundry Information | Electric Dryer Hookup, Washer Hookup |
| Has Fireplace | Yes |
| Fireplace Information | Living Room, Pellet Stove |
| Has Appliances | Yes |
| Kitchen Appliances | Dishwasher, Microwave, Propane Oven, Propane Cooktop, Propane Water Heater, Refrigerator |
| Kitchen Information | Granite Counters, Remodeled Kitchen, Walk-In Pantry |
| Kitchen Area | Area, In Kitchen |
| Has Heating | Yes |
| Heating Information | Forced Air, Pellet Stove, Propane |
| Room Information | All Bedrooms Up, Kitchen, Laundry, Living Room, Walk-In Pantry |
| Has Cooling | No |
| Cooling Information | None |
| InteriorFeatures Information | Balcony, Beamed Ceilings, Ceiling Fan(s), Granite Counters, Open Floorplan, Storage, Wood Product Walls |
| EntryLocation | Living Room |
| Entry Level | 1 |
| Has Spa | No |
| SpaDescription | None |
| Bathroom Information | Main Floor Full Bath |
| Main Level Bedrooms | 0 |
| Main Level Bathrooms | 1 |
EXTERIOR FEATURES
| Roof | Composition |
| Has Pool | No |
| Pool | None |
| Has Patio | Yes |
| Patio | Deck, Tile |
| Has Fence | No |
| Fencing | None |
| Has Sprinklers | Yes |
WALKSCORE
MAP
MORTGAGE CALCULATOR
- Principal & Interest:
- Property Tax: $725
- Home Insurance:$119
- HOA Fees:$0
- Mortgage Insurance:
PRICE HISTORY
| Date | Event | Price |
| 05/24/2024 | Listed | $680,000 |

Topfind Realty
REALTOR®
(844)-333-8033
Questions? Contact today.
Use a Topfind agent and receive a cash rebate of up to $6,800
Lake Arrowhead Similar Properties
Listing provided courtesy of ALLISON BANNER, Windermere Real Estate. Based on information from California Regional Multiple Listing Service, Inc. as of #Date#. This information is for your personal, non-commercial use and may not be used for any purpose other than to identify prospective properties you may be interested in purchasing. Display of MLS data is usually deemed reliable but is NOT guaranteed accurate by the MLS. Buyers are responsible for verifying the accuracy of all information and should investigate the data themselves or retain appropriate professionals. Information from sources other than the Listing Agent may have been included in the MLS data. Unless otherwise specified in writing, Broker/Agent has not and will not verify any information obtained from other sources. The Broker/Agent providing the information contained herein may or may not have been the Listing and/or Selling Agent.
