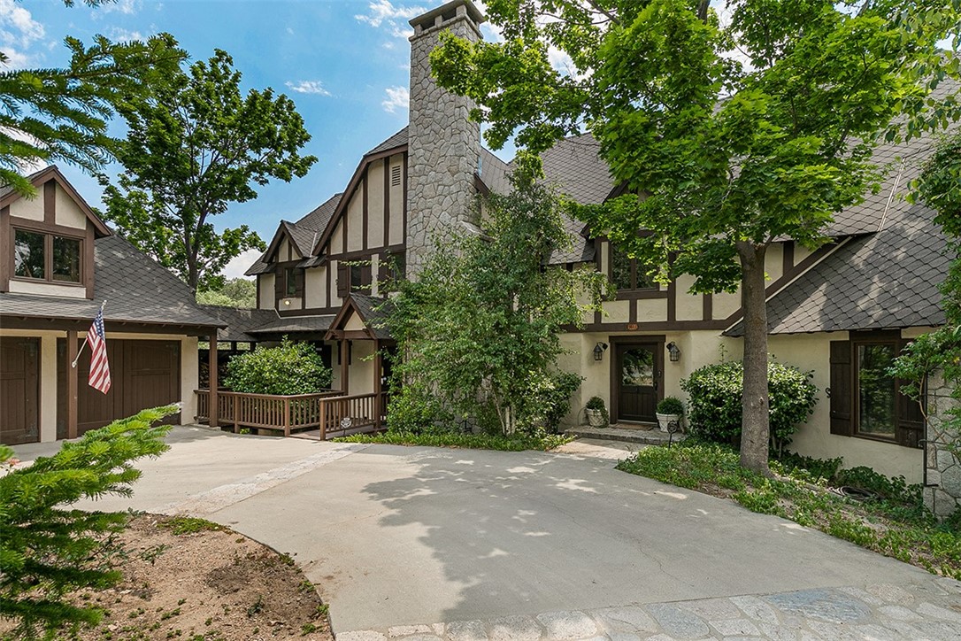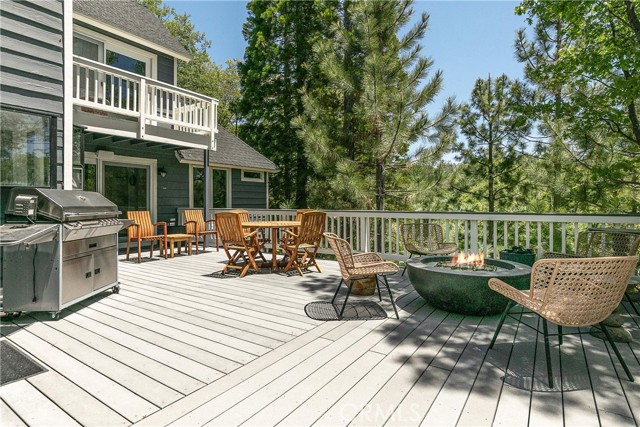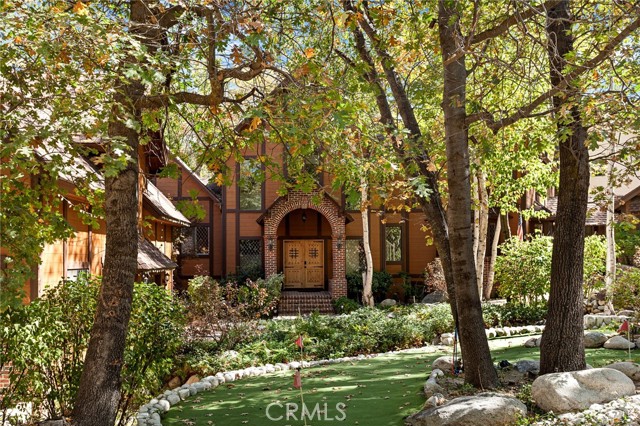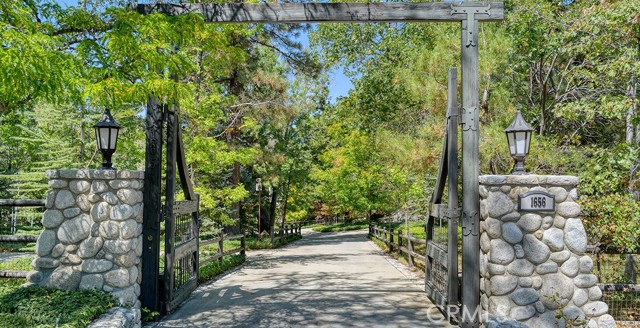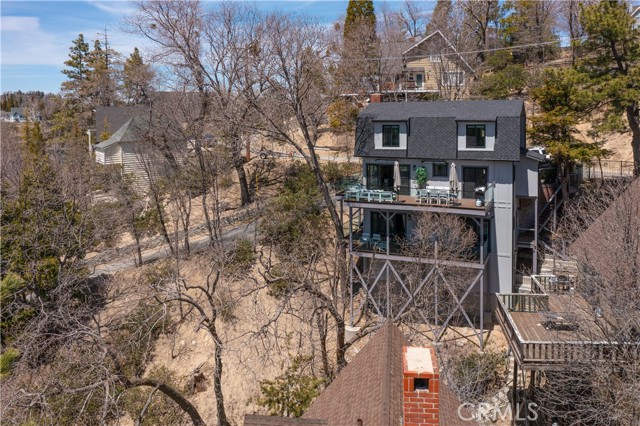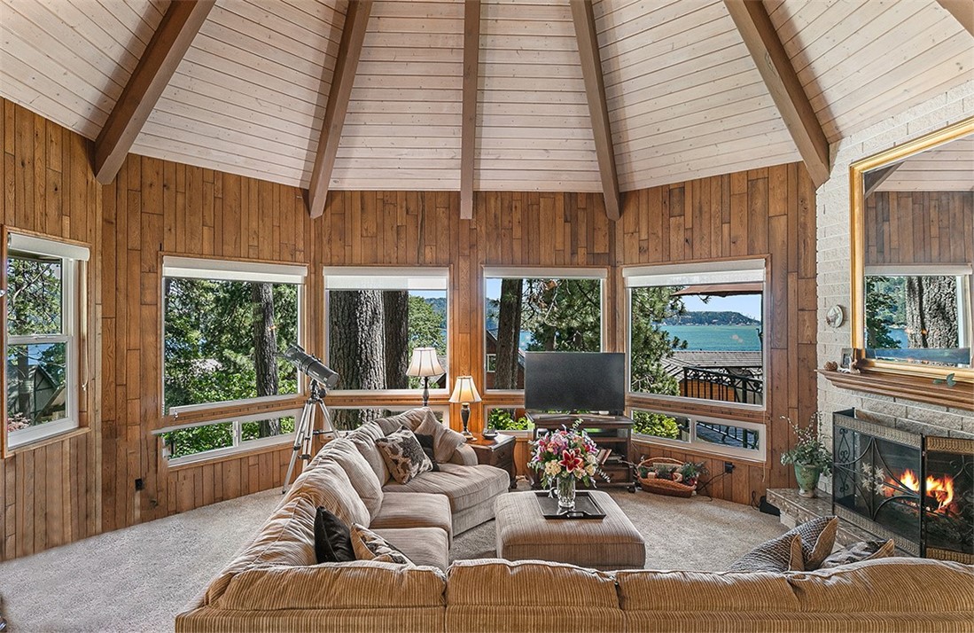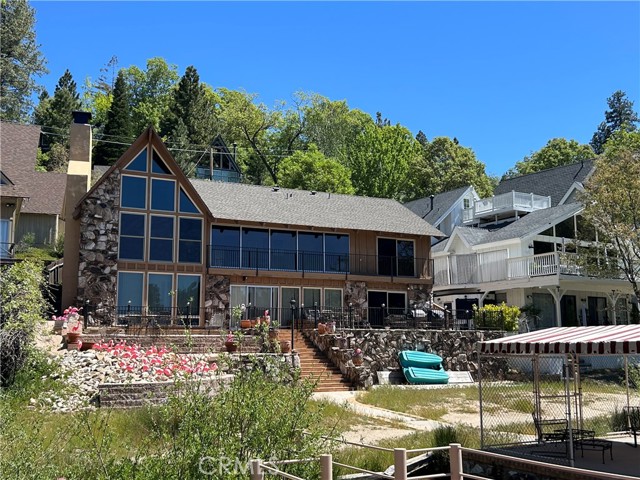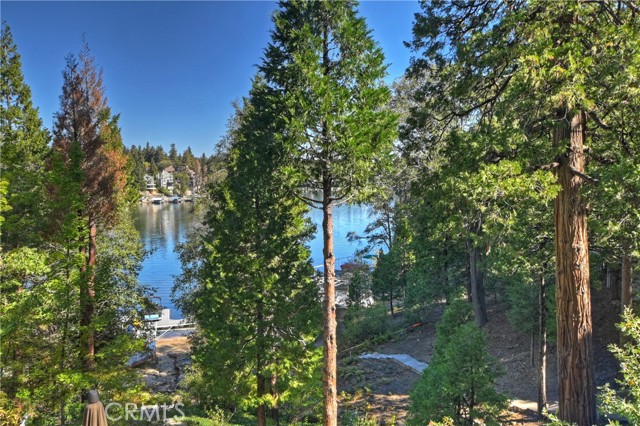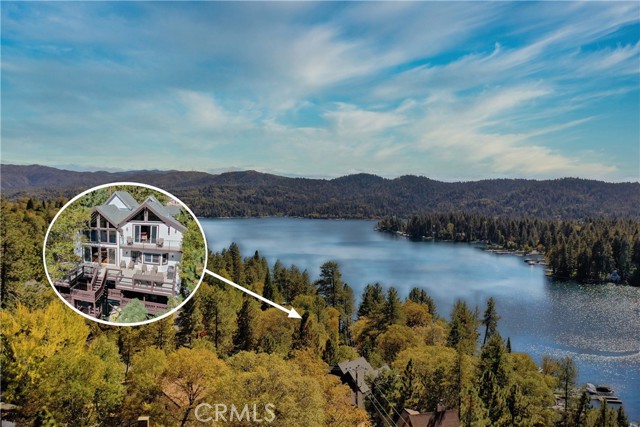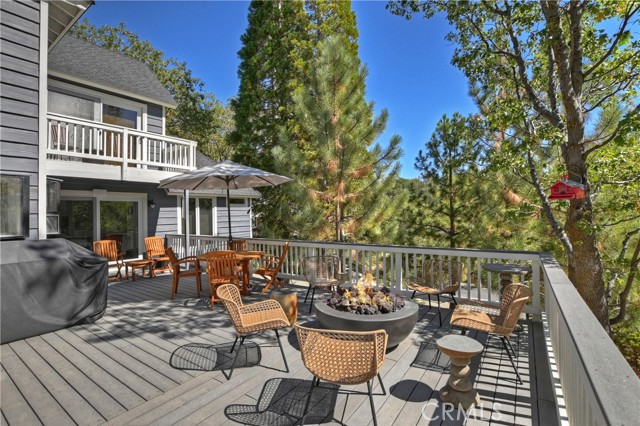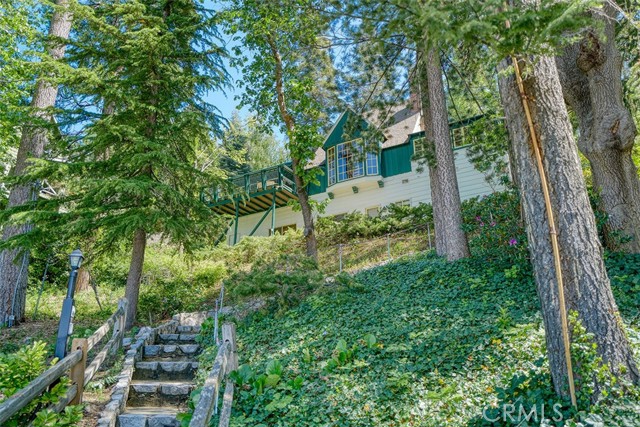1611 Alberta Lane
Lake Arrowhead, CA 92352
Sold
1611 Alberta Lane
Lake Arrowhead, CA 92352
Sold
Situated atop a double gated private 3.79 acre hillside overlooking the pinnacles and panoramic views, this custom built Ron Dolman English Estate is stunning and includes Separately, Sellers Dock Slip in much desired Tavern Bay Beach! The entire Hilltop is shared Exclusively with just one other glorious Estate and each private from the other. The entire 3.79 property is fenced with manicured grounds and a beautiful grandscale lawn. There is a well and 2 storage water tanks for exterior landscaping and a separate water system for the home. This is the Estate for the Executive, Actor, CEO Family type who needs total privacy and with 5 Bedroom ALL Suites, Formal Dining Area with Fireplace, Chefs Gourmet Kitchen, Family Room, Office/Den and Wine Cellar or Gym. The textures, construction, floor plan and extradoray appointments throughout are exceptional! Dual A/C, Generator, and 6 Fireplaces. Top-of-the-line 6 Burner Wolf Range. Satin Wood Floors. Formal Entry. 3 car Level Deep garage with additional storage. Breezway to the House. Circular Driveway. Security System. Primary Bedroom features gorgeous Views, Fireplace, His/Hers Walk-in Closets with built in Drawers. Glamorous Bathroom. Natural Gas. Connected to Public Sewer for the home. Privately Gated! One of a Kind! Lake Rights!
PROPERTY INFORMATION
| MLS # | RW24141699 | Lot Size | 165,092 Sq. Ft. |
| HOA Fees | $0/Monthly | Property Type | Single Family Residence |
| Price | $ 2,150,000
Price Per SqFt: $ 471 |
DOM | 464 Days |
| Address | 1611 Alberta Lane | Type | Residential |
| City | Lake Arrowhead | Sq.Ft. | 4,563 Sq. Ft. |
| Postal Code | 92352 | Garage | 3 |
| County | San Bernardino | Year Built | 1984 |
| Bed / Bath | 5 / 5.5 | Parking | 8 |
| Built In | 1984 | Status | Closed |
| Sold Date | 2024-10-25 |
INTERIOR FEATURES
| Has Laundry | Yes |
| Laundry Information | Individual Room, Inside, Washer Hookup |
| Has Fireplace | Yes |
| Fireplace Information | Den, Dining Room, Family Room, Living Room, Primary Bedroom, Gas, Wood Burning |
| Has Appliances | Yes |
| Kitchen Appliances | 6 Burner Stove, Dishwasher, Double Oven, Disposal, Gas Oven, Gas Range, Gas Cooktop, Microwave, Refrigerator, Trash Compactor |
| Kitchen Information | Kitchen Island, Kitchen Open to Family Room, Remodeled Kitchen, Walk-In Pantry |
| Kitchen Area | Area, Breakfast Nook, Separated |
| Has Heating | Yes |
| Heating Information | Central |
| Room Information | Formal Entry, Main Floor Bedroom, Multi-Level Bedroom, Office, Walk-In Closet, Walk-In Pantry |
| Has Cooling | Yes |
| Cooling Information | Central Air, Dual |
| Flooring Information | Wood |
| InteriorFeatures Information | Built-in Features, Ceiling Fan(s), Pantry, Partially Furnished |
| EntryLocation | Level |
| Entry Level | 1 |
| Has Spa | No |
| SpaDescription | None |
| SecuritySafety | Automatic Gate, Gated Community, Security System |
| Bathroom Information | Shower in Tub, Double Sinks in Primary Bath, Jetted Tub, Main Floor Full Bath, Walk-in shower |
| Main Level Bedrooms | 1 |
| Main Level Bathrooms | 2 |
EXTERIOR FEATURES
| Roof | Composition, Shingle |
| Has Pool | No |
| Pool | None |
| Has Patio | Yes |
| Patio | Deck |
| Has Fence | Yes |
| Fencing | Good Condition, Wood |
WALKSCORE
MAP
MORTGAGE CALCULATOR
- Principal & Interest:
- Property Tax: $2,293
- Home Insurance:$119
- HOA Fees:$0
- Mortgage Insurance:
PRICE HISTORY
| Date | Event | Price |
| 10/25/2024 | Sold | $2,100,000 |
| 09/25/2024 | Pending | $2,150,000 |
| 07/13/2024 | Listed | $2,150,000 |

Topfind Realty
REALTOR®
(844)-333-8033
Questions? Contact today.
Interested in buying or selling a home similar to 1611 Alberta Lane?
Lake Arrowhead Similar Properties
Listing provided courtesy of LYNNE WILSON, LYNNE B WILSON & ASSOCIATES. Based on information from California Regional Multiple Listing Service, Inc. as of #Date#. This information is for your personal, non-commercial use and may not be used for any purpose other than to identify prospective properties you may be interested in purchasing. Display of MLS data is usually deemed reliable but is NOT guaranteed accurate by the MLS. Buyers are responsible for verifying the accuracy of all information and should investigate the data themselves or retain appropriate professionals. Information from sources other than the Listing Agent may have been included in the MLS data. Unless otherwise specified in writing, Broker/Agent has not and will not verify any information obtained from other sources. The Broker/Agent providing the information contained herein may or may not have been the Listing and/or Selling Agent.
