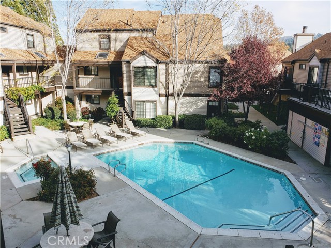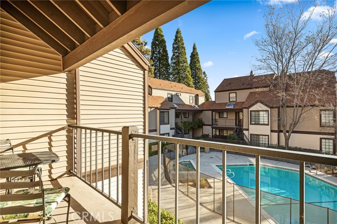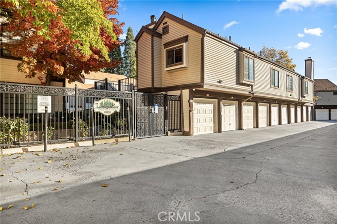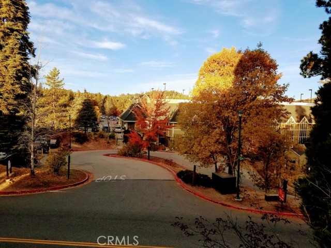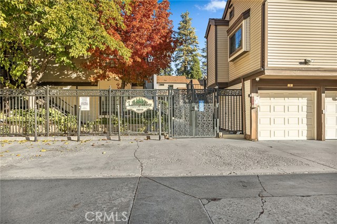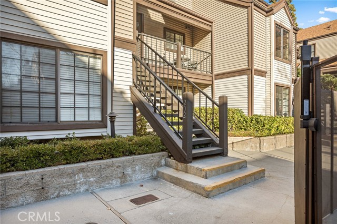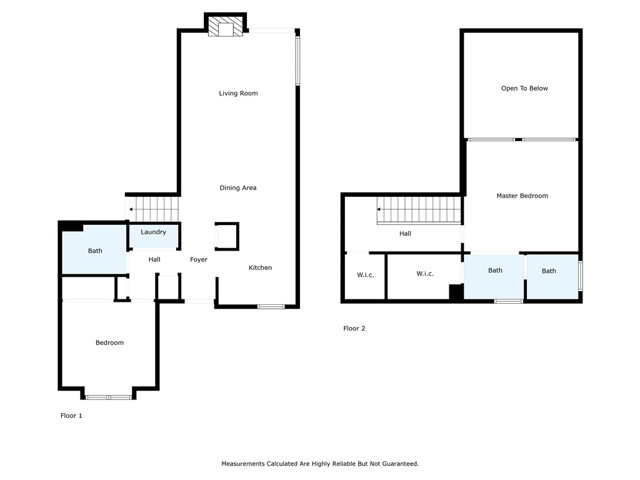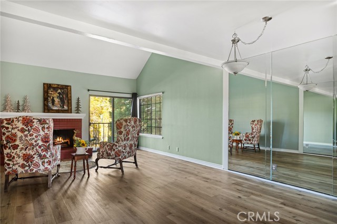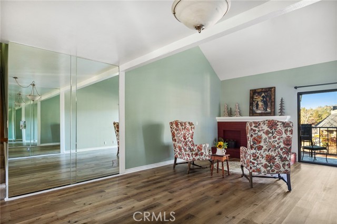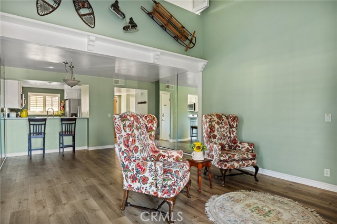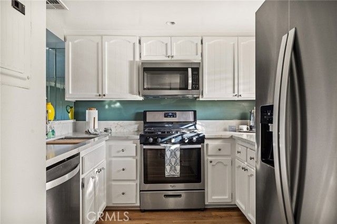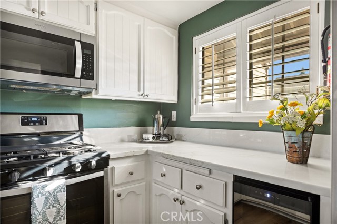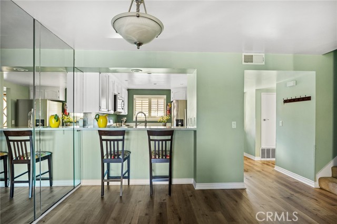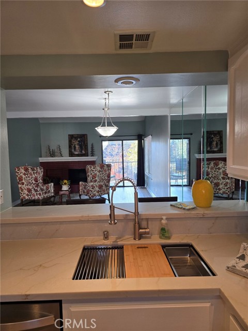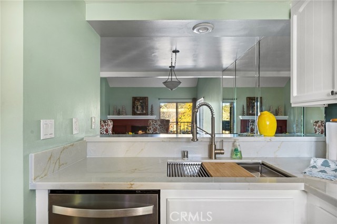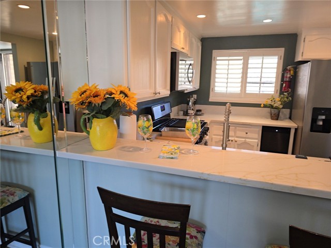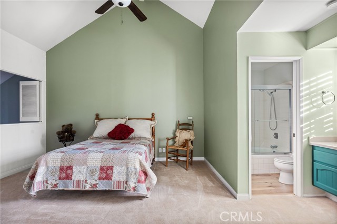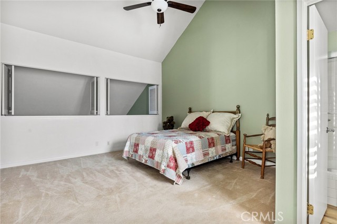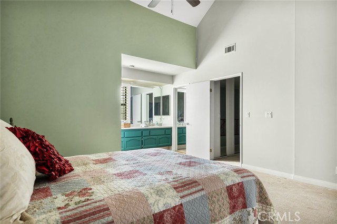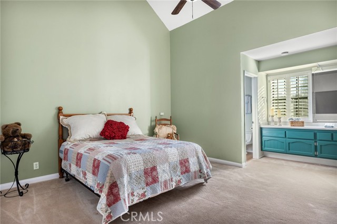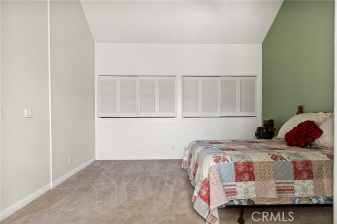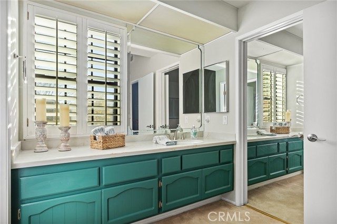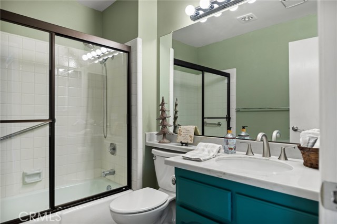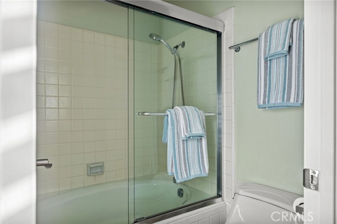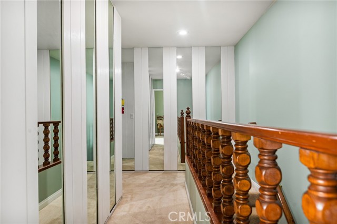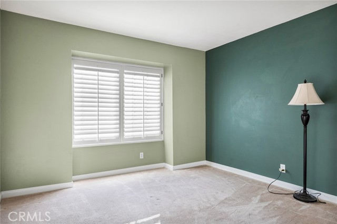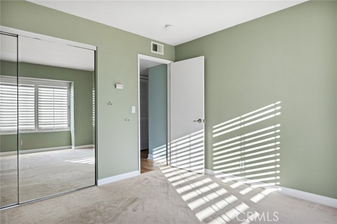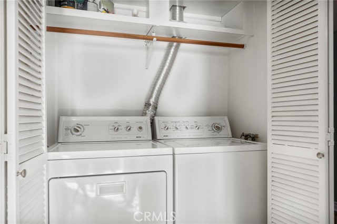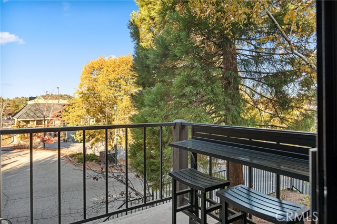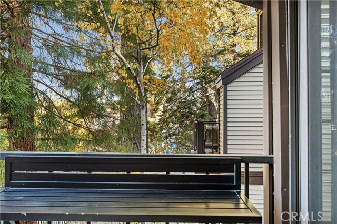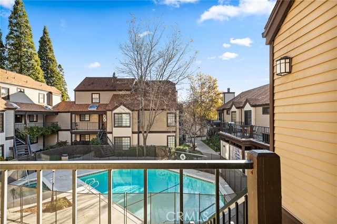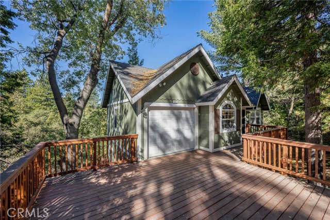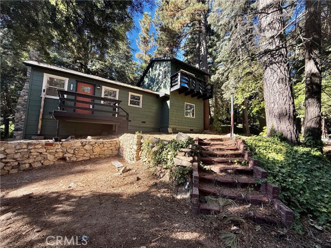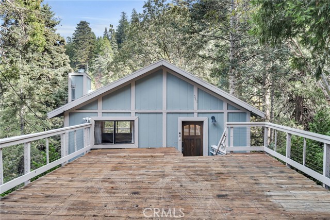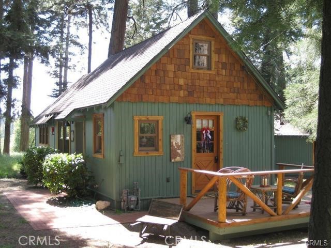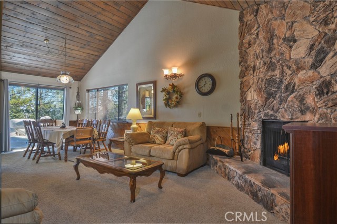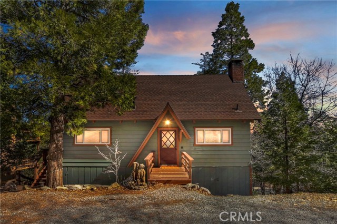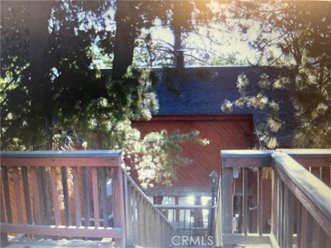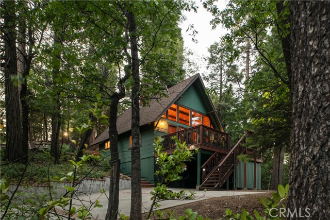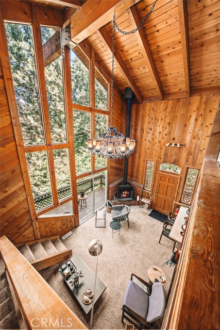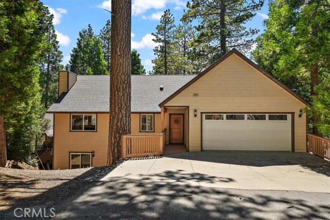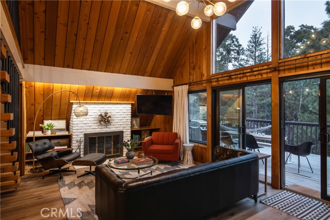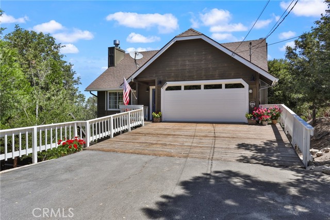202 Village Bay #1
Lake Arrowhead, CA 92352
Welcome to this stunning 2-bedroom, 2-bathroom condo offering both comfort and convenience. Ideally located just a short walk from shopping, dining, entertainment, and the beach, this home combines an ideal location with modern updates. Enjoy beautiful skyline views from your patio deck, with a charming peek-a-boo view of the lake. The updated kitchen features new Quartz countertops, newer stainless steel appliances, work station sink and a wine refrigerator, perfect for entertaining. Both bathrooms have been refreshed with new Quartz counters, and newly installed baseboards add a polished touch. Relax by the cozy fireplace in winter, or enjoy the view overlooking the pool. The lower-level bedroom provides extra privacy, making this condo a true retreat. Don't miss out on this exceptional find! Big bonus is you have lake rights and miles of walking trails around the lake. Come see for yourself! Photos will be uploaded by Tuesday. 11/12/2024
PROPERTY INFORMATION
| MLS # | IG24231130 | Lot Size | 836 Sq. Ft. |
| HOA Fees | $521/Monthly | Property Type | Condominium |
| Price | $ 579,500
Price Per SqFt: $ 461 |
DOM | 262 Days |
| Address | 202 Village Bay #1 | Type | Residential |
| City | Lake Arrowhead | Sq.Ft. | 1,256 Sq. Ft. |
| Postal Code | 92352 | Garage | 1 |
| County | San Bernardino | Year Built | 1981 |
| Bed / Bath | 2 / 2 | Parking | 1 |
| Built In | 1981 | Status | Active |
INTERIOR FEATURES
| Has Laundry | Yes |
| Laundry Information | In Closet, Washer Hookup, Washer Included |
| Has Fireplace | Yes |
| Fireplace Information | Living Room, Gas, Gas Starter, Wood Burning |
| Has Appliances | Yes |
| Kitchen Appliances | Dishwasher, Disposal, Gas Oven, Gas Range, Gas Cooktop, Microwave, Water Line to Refrigerator |
| Kitchen Information | Kitchen Open to Family Room |
| Kitchen Area | Breakfast Counter / Bar, In Living Room |
| Has Heating | Yes |
| Heating Information | Central, Fireplace(s), Forced Air |
| Room Information | Entry, Kitchen, Living Room, Main Floor Bedroom, Primary Bathroom, Primary Suite, Walk-In Closet |
| Has Cooling | Yes |
| Cooling Information | Central Air |
| Flooring Information | Wood |
| InteriorFeatures Information | Cathedral Ceiling(s), Ceiling Fan(s), Crown Molding, High Ceilings, Open Floorplan, Two Story Ceilings |
| EntryLocation | 2 |
| Entry Level | 2 |
| Has Spa | Yes |
| SpaDescription | Association, Heated, In Ground |
| WindowFeatures | Blinds |
| SecuritySafety | Carbon Monoxide Detector(s), Fire and Smoke Detection System, Gated Community, Smoke Detector(s) |
| Bathroom Information | Bathtub, Shower, Shower in Tub, Closet in bathroom, Exhaust fan(s), Linen Closet/Storage, Main Floor Full Bath |
| Main Level Bedrooms | 1 |
| Main Level Bathrooms | 1 |
EXTERIOR FEATURES
| Roof | Asbestos Shingle |
| Has Pool | No |
| Pool | Association, Fenced, Heated, In Ground |
| Has Patio | Yes |
| Patio | Deck |
WALKSCORE
MAP
MORTGAGE CALCULATOR
- Principal & Interest:
- Property Tax: $618
- Home Insurance:$119
- HOA Fees:$520.86
- Mortgage Insurance:
PRICE HISTORY
| Date | Event | Price |
| 11/09/2024 | Listed | $579,500 |

Topfind Realty
REALTOR®
(844)-333-8033
Questions? Contact today.
Use a Topfind agent and receive a cash rebate of up to $5,795
Lake Arrowhead Similar Properties
Listing provided courtesy of Jackie Barndollar Landry, Century 21 Masters. Based on information from California Regional Multiple Listing Service, Inc. as of #Date#. This information is for your personal, non-commercial use and may not be used for any purpose other than to identify prospective properties you may be interested in purchasing. Display of MLS data is usually deemed reliable but is NOT guaranteed accurate by the MLS. Buyers are responsible for verifying the accuracy of all information and should investigate the data themselves or retain appropriate professionals. Information from sources other than the Listing Agent may have been included in the MLS data. Unless otherwise specified in writing, Broker/Agent has not and will not verify any information obtained from other sources. The Broker/Agent providing the information contained herein may or may not have been the Listing and/or Selling Agent.
