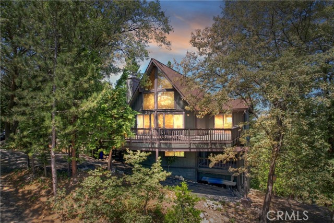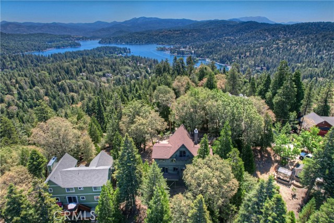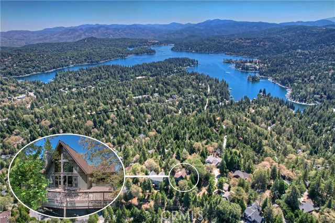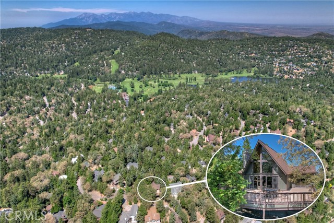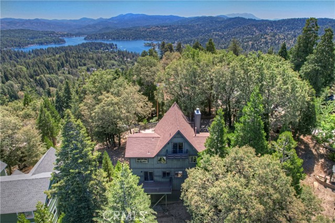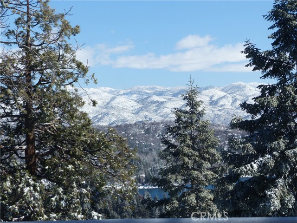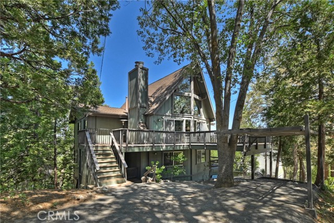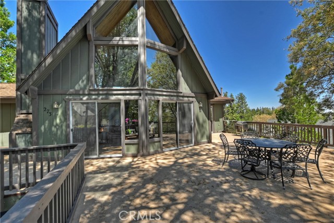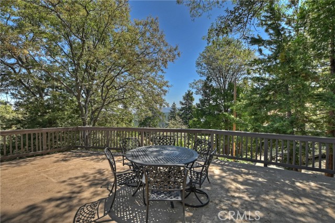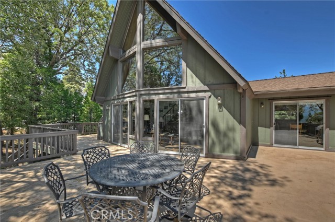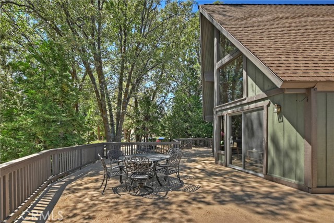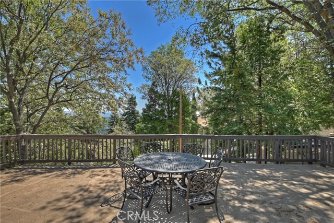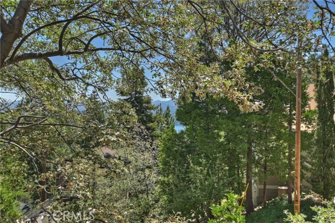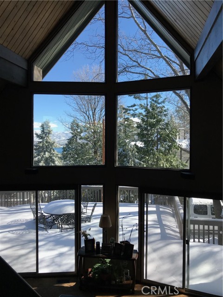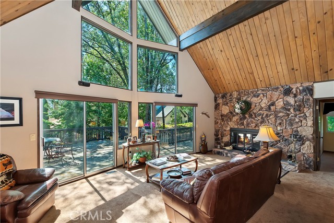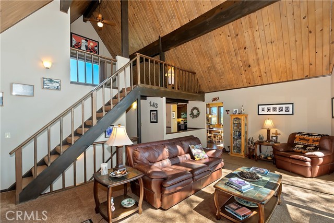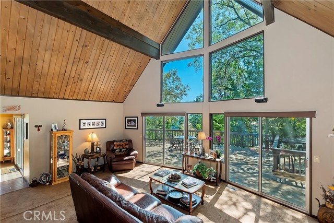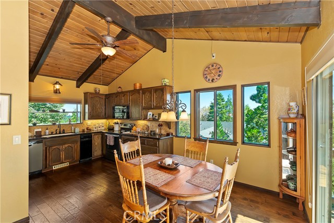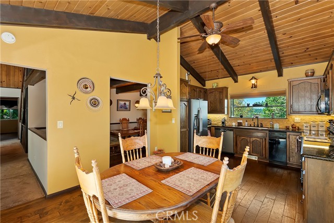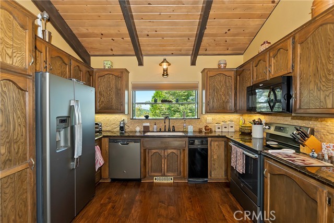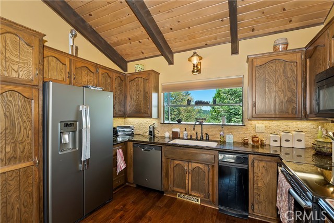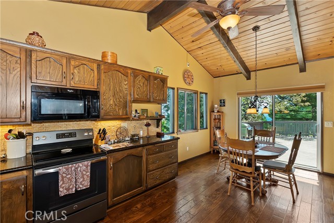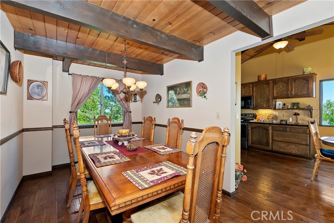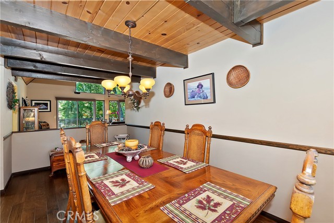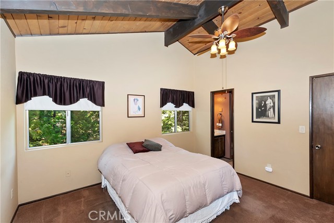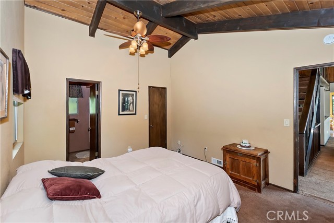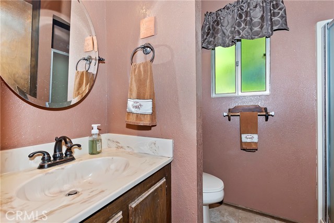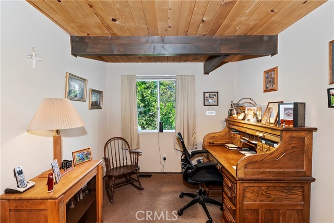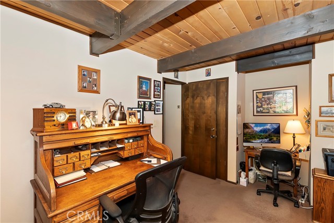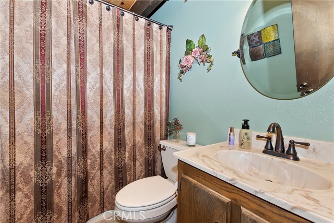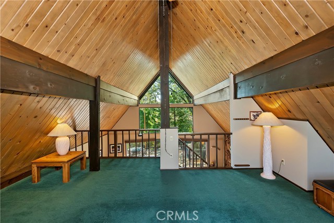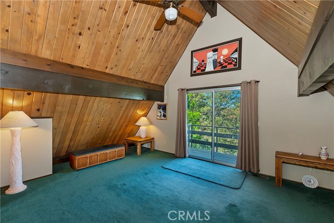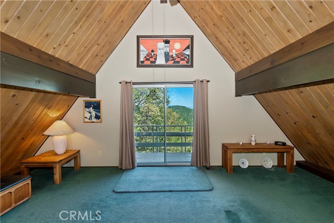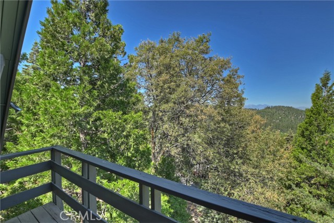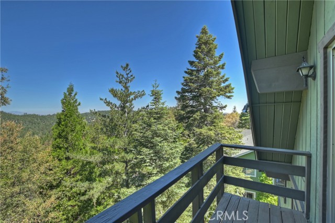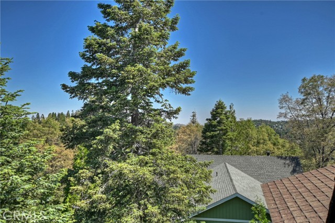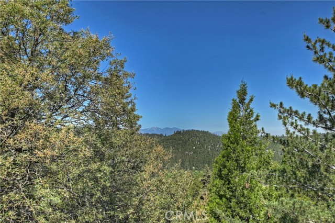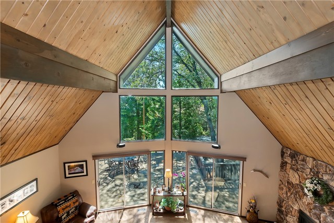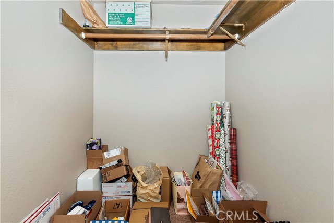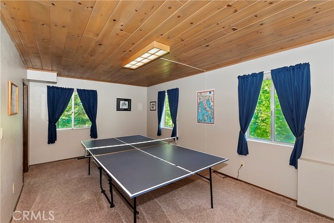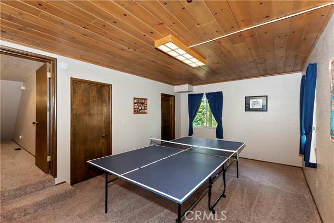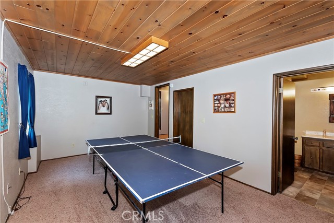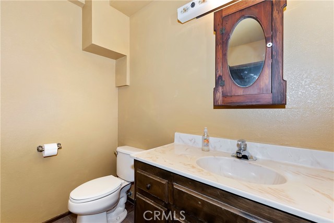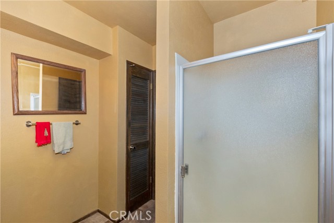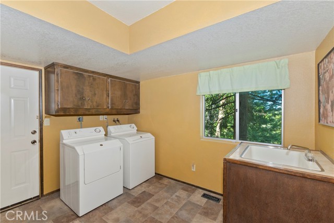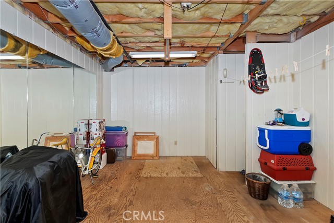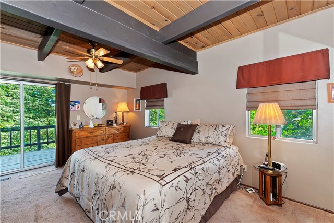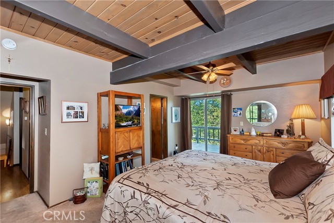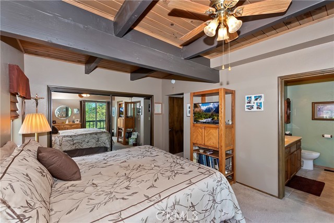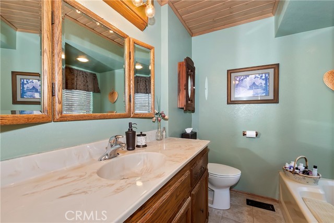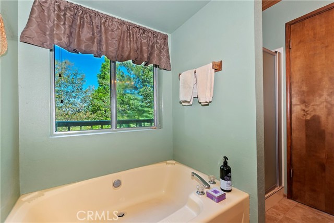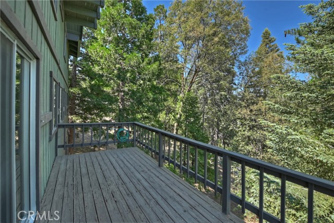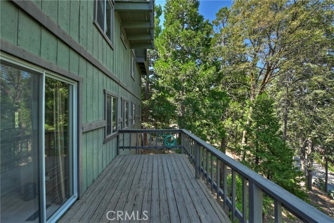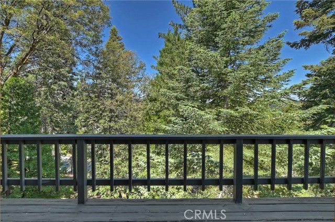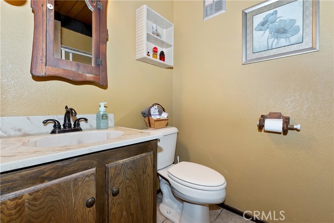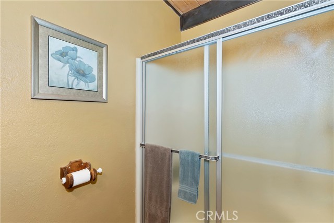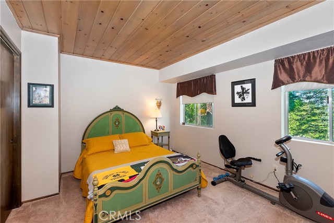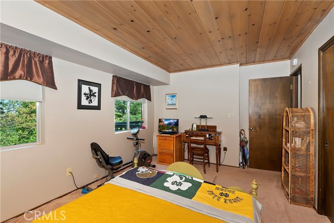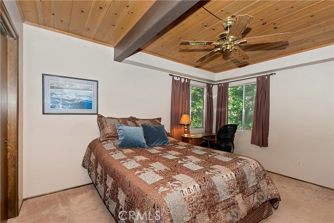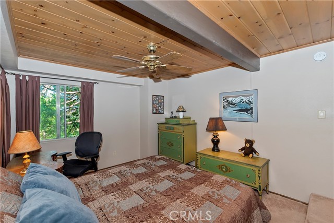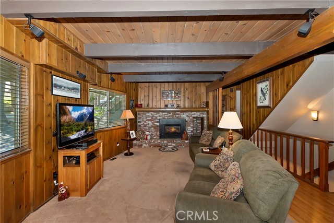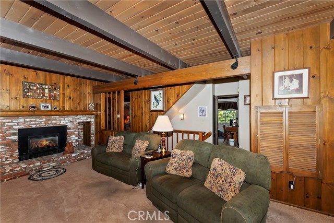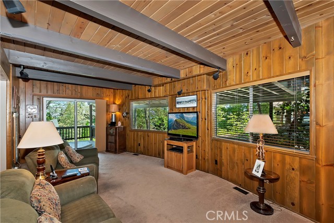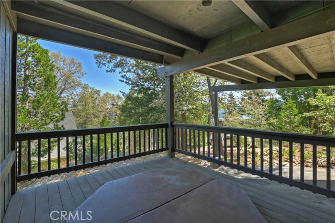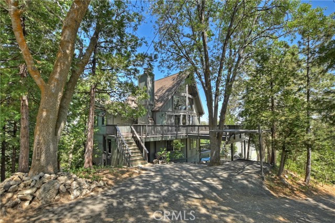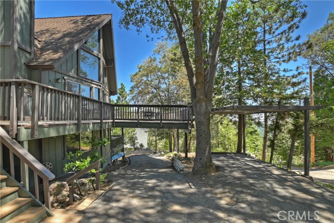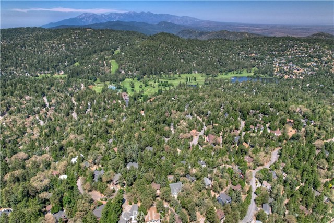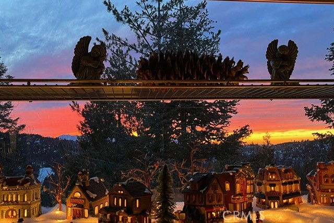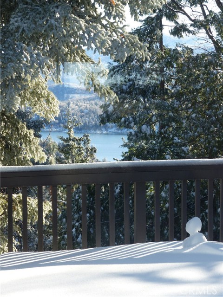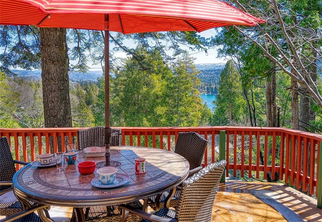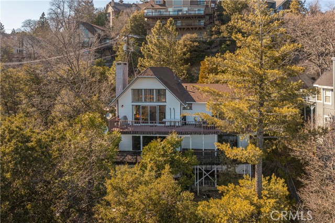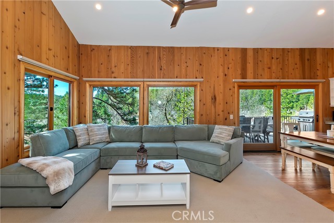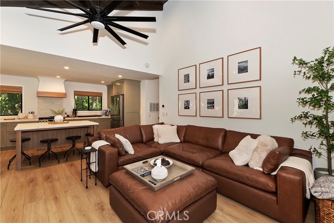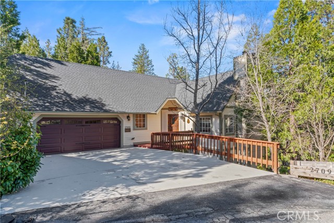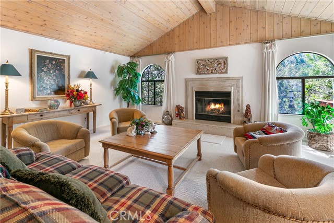273 Shasta Drive
Lake Arrowhead, CA 92317
JUST REDUCED!! On a gently sloping lot this very large home has room for the whole gang! It is located in Lake Arrowhead with lake rights, conveniently for commuting and not far from the Blue Jay Village with great shopping, restaurants and library. It has the great mountain ambience you are looking for, a light & open design well-suited for entertaining and a relaxed mountain lifestyle. The main floor has open living, includes the living room with a wood fireplace, high cathedral wooded ceiling, carpet, surrounded by windows, large entertaining deck with a filtered lake view, the perfect place for morning coffee or a romantic sunset dinner. Walk into the remodeled (in 2007) kitchen with granite counters, hard wood floors, lot's of cabinets and a beautiful golf course view. The dining area is in the kitchen and also a separate dining room for all your entertaining. The original primary bedroom and bath on this floor and the second primary suite is downstairs with plenty of privacy. Some of the details of this very special mountain retreat include: lot's of beautiful tongue-and-groove wood ceilings throughout the home, on large 1/3 of an acre lot, also a separate den or office, 2 dual zoned furnaces, on a very quiet private road, 4 car parking spaces (2 are covered), plenty of storage and cabinets, original owner, primary bedroom on the main (a total of 3 primary bedrooms in the home), walk-in showers, ceiling fans throughout the home, downstairs family room with a gas fireplace, so many storage rooms/areas, beautiful views include the golf course, lake, Mt Baldy, the famous mountain Pinnacle views and beautiful sunset views. Come by, you will never want to leave!
PROPERTY INFORMATION
| MLS # | RW24123342 | Lot Size | 13,600 Sq. Ft. |
| HOA Fees | $0/Monthly | Property Type | Single Family Residence |
| Price | $ 799,000
Price Per SqFt: $ 260 |
DOM | 418 Days |
| Address | 273 Shasta Drive | Type | Residential |
| City | Lake Arrowhead | Sq.Ft. | 3,073 Sq. Ft. |
| Postal Code | 92317 | Garage | N/A |
| County | San Bernardino | Year Built | 1980 |
| Bed / Bath | 5 / 5 | Parking | 4 |
| Built In | 1980 | Status | Active |
INTERIOR FEATURES
| Has Laundry | Yes |
| Laundry Information | Dryer Included, Electric Dryer Hookup, Individual Room, Laundry Chute, Washer Hookup, Washer Included |
| Has Fireplace | Yes |
| Fireplace Information | Family Room, Living Room, Wood Burning, Wood Stove Insert |
| Has Appliances | Yes |
| Kitchen Appliances | Dishwasher, Electric Oven, Electric Range, Disposal, Gas Water Heater, Microwave, Refrigerator, Trash Compactor, Water Heater |
| Kitchen Information | Granite Counters, Remodeled Kitchen |
| Kitchen Area | Dining Room, In Kitchen |
| Has Heating | Yes |
| Heating Information | Central |
| Room Information | Basement, Den, Family Room, Kitchen, Laundry, Living Room, Loft, Main Floor Bedroom, Main Floor Primary Bedroom, Primary Bathroom, Primary Bedroom, Primary Suite, Separate Family Room, Utility Room, Walk-In Closet |
| Has Cooling | No |
| Cooling Information | None |
| Flooring Information | Carpet, Laminate, Wood |
| InteriorFeatures Information | 2 Staircases, Cathedral Ceiling(s), Ceiling Fan(s), Granite Counters, High Ceilings, Living Room Deck Attached, Open Floorplan, Storage |
| EntryLocation | main floor |
| Entry Level | 1 |
| Has Spa | Yes |
| SpaDescription | See Remarks |
| WindowFeatures | Double Pane Windows |
| Bathroom Information | Shower in Tub, Linen Closet/Storage, Main Floor Full Bath, Walk-in shower |
| Main Level Bedrooms | 1 |
| Main Level Bathrooms | 2 |
EXTERIOR FEATURES
| Roof | Composition |
| Has Pool | No |
| Pool | None |
| Has Patio | Yes |
| Patio | Deck, Wood |
| Has Fence | No |
| Fencing | None |
WALKSCORE
MAP
MORTGAGE CALCULATOR
- Principal & Interest:
- Property Tax: $852
- Home Insurance:$119
- HOA Fees:$0
- Mortgage Insurance:
PRICE HISTORY
| Date | Event | Price |
| 08/11/2024 | Price Change | $799,000 (-4.77%) |
| 06/17/2024 | Listed | $839,000 |

Topfind Realty
REALTOR®
(844)-333-8033
Questions? Contact today.
Use a Topfind agent and receive a cash rebate of up to $7,990
Listing provided courtesy of CYNTHIA RAYMOND, Windermere Real Estate. Based on information from California Regional Multiple Listing Service, Inc. as of #Date#. This information is for your personal, non-commercial use and may not be used for any purpose other than to identify prospective properties you may be interested in purchasing. Display of MLS data is usually deemed reliable but is NOT guaranteed accurate by the MLS. Buyers are responsible for verifying the accuracy of all information and should investigate the data themselves or retain appropriate professionals. Information from sources other than the Listing Agent may have been included in the MLS data. Unless otherwise specified in writing, Broker/Agent has not and will not verify any information obtained from other sources. The Broker/Agent providing the information contained herein may or may not have been the Listing and/or Selling Agent.
