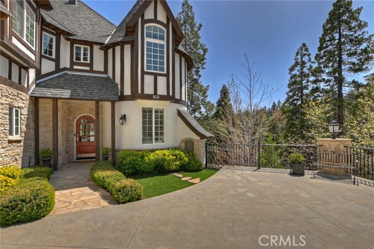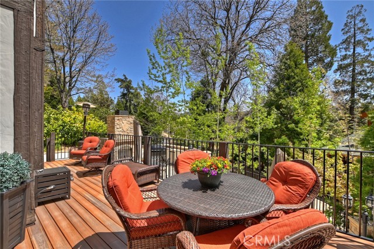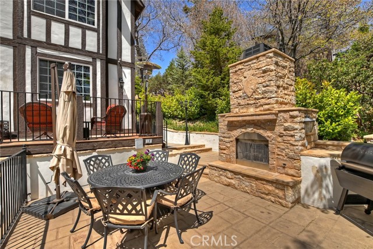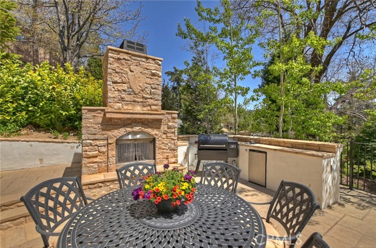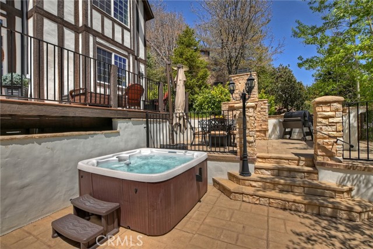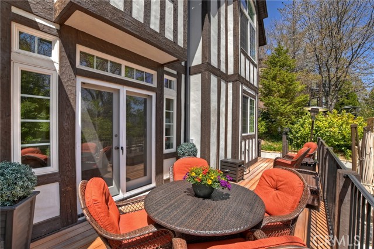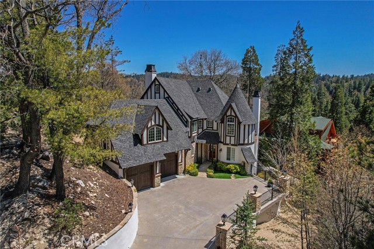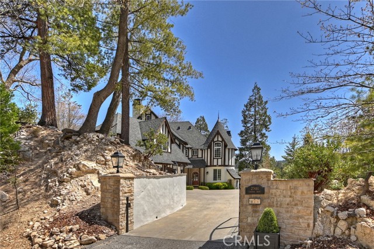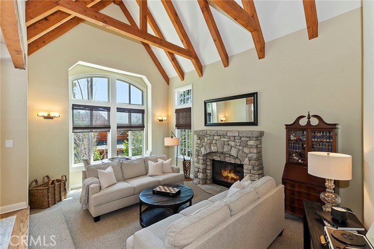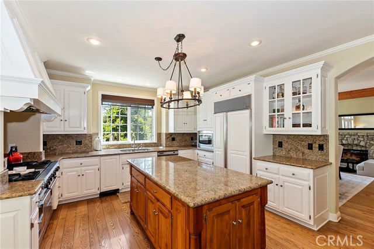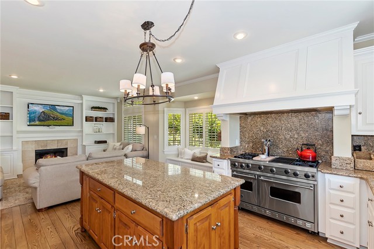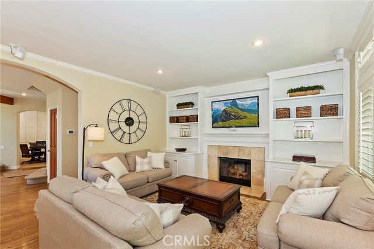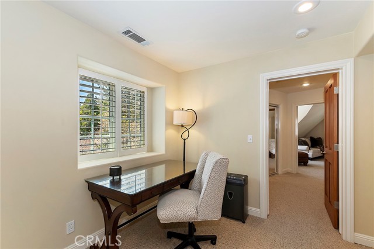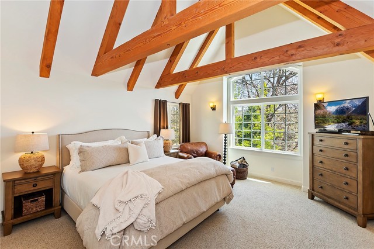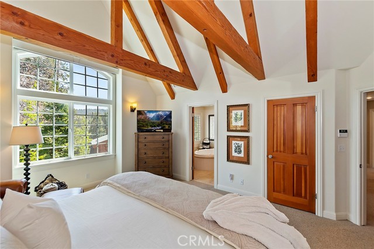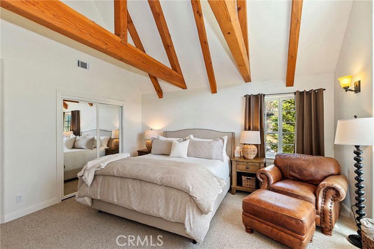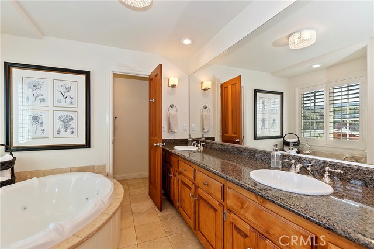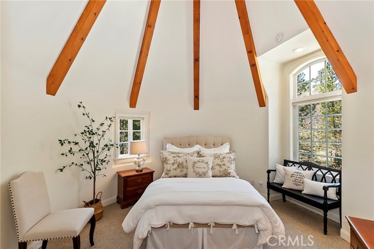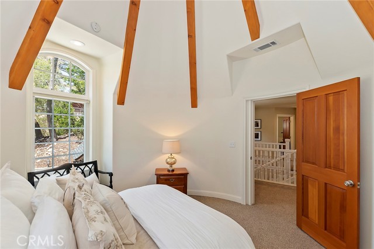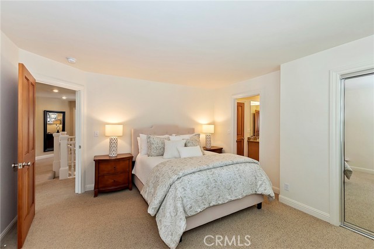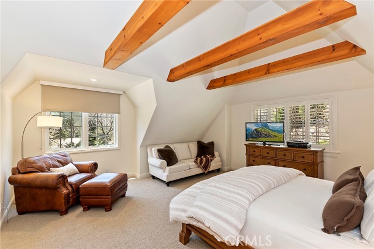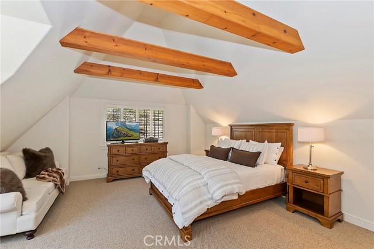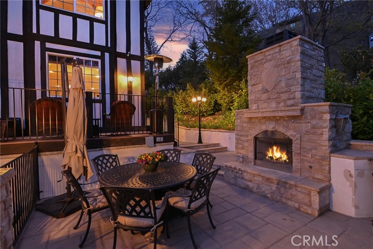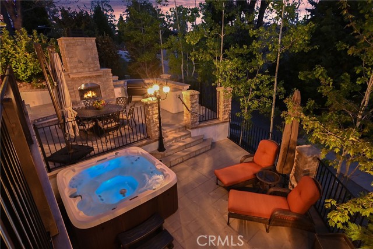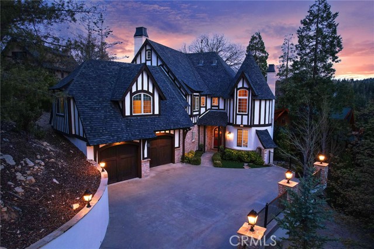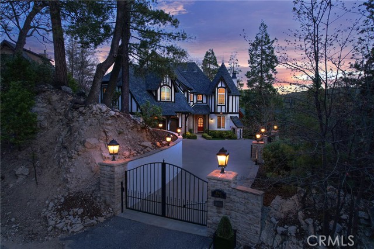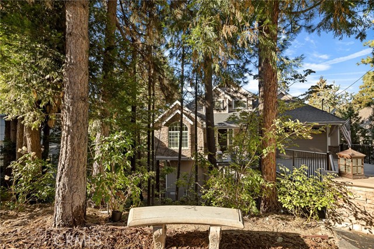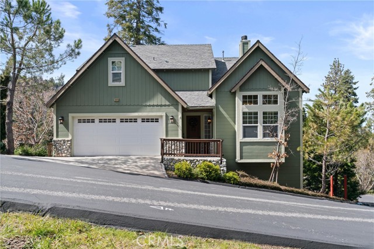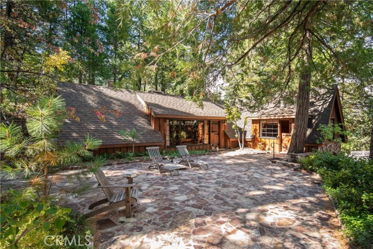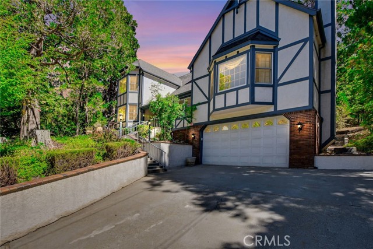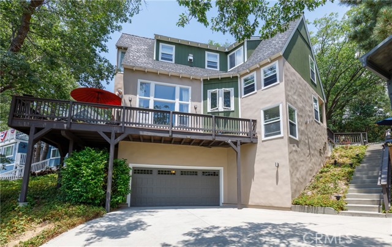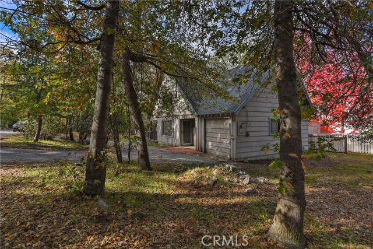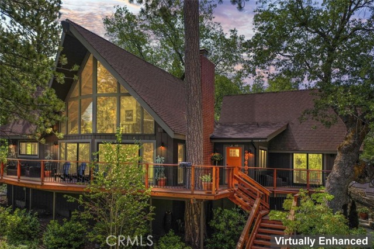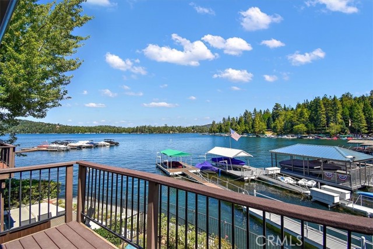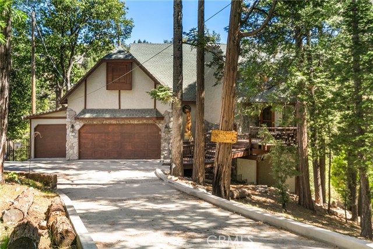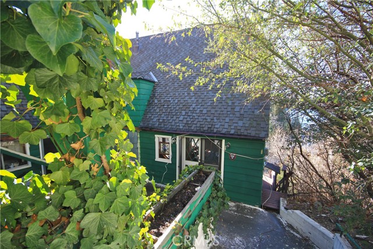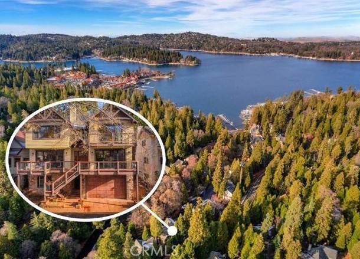27481 Oakwood Drive
Lake Arrowhead, CA 92352
Sold
27481 Oakwood Drive
Lake Arrowhead, CA 92352
Sold
The most special things are hidden behind gates creating an exquisite approach ensuing romance and serenity. A tall Turret peaks over the mountainous setting with stunning stone accents nestling this estately home into the prestigious Arrowhead Woods. Greetings come from behind the custom beveled glass and arched-cut front door. An open and split level floor plan mastered by the illustrious Ron Doleman boasting hardwood floors & exposed beamed ceilings. A formal place to dine shares its way into the elegant great room centered with a split granite fireplace. An ideal setting for cooler evenings and winter entertainment such as chess, backgammon & board games. Custom cabinetry surrounds the family room fire feature which plays nicely into the timeless and perfectly done chef's kitchen equipped with a Viking stove, slab counter tops and custom painted cabinetry. All too perfect with a story telling seat that basks in the window, windows with plantation shutters of course. The outdoors are not to be passed. Landscaped end to end with mature Aspens, Maples & Laurels, and custom patio including a stunning outdoor fireplace, refrigeration, traeger grill, lighting, trex decking for warm weather dining and jacuzzi. The home is furnished with timelessness, sensibility and quality, every stitch. A grand master suite offers light and loft with tall ceilings and a large viewing window. The master bath is a dual vanity and of course a spa tub! Then an open concept landing doubles to a home office leading to three additional guest rooms of which one is perfect even for a princess. Additionally featured, ample flat parking to accommodate many visitors and guests, direct access two car garage, laundry room with wash sink, security system, wired sound and air conditioning. Not to forget, the library set quantity at the start and fitted with custom closed cabinetry and dually works for a late night of cards and/or dinner cocktails. A wonderful place to get carried away... the whole place! In a not so distant land, we call Lake Arrowhead, your fairy tale dreams await. An opportunity appealing for a family of full or secondary residence, and/or the savvy investor seeking a rental opportunity.
PROPERTY INFORMATION
| MLS # | RW22246620 | Lot Size | 11,270 Sq. Ft. |
| HOA Fees | $0/Monthly | Property Type | Single Family Residence |
| Price | $ 1,200,000
Price Per SqFt: $ 383 |
DOM | 971 Days |
| Address | 27481 Oakwood Drive | Type | Residential |
| City | Lake Arrowhead | Sq.Ft. | 3,134 Sq. Ft. |
| Postal Code | 92352 | Garage | 2 |
| County | San Bernardino | Year Built | 2004 |
| Bed / Bath | 4 / 2.5 | Parking | 2 |
| Built In | 2004 | Status | Closed |
| Sold Date | 2022-12-16 |
INTERIOR FEATURES
| Has Laundry | Yes |
| Laundry Information | Individual Room |
| Has Fireplace | Yes |
| Fireplace Information | Family Room, Living Room, Gas, Fire Pit, Masonry |
| Has Appliances | Yes |
| Kitchen Appliances | Dishwasher, Disposal, Gas Oven, Gas Range, Indoor Grill, Microwave, Range Hood, Refrigerator |
| Kitchen Information | Built-in Trash/Recycling, Granite Counters, Kitchen Island, Kitchen Open to Family Room, Stone Counters |
| Kitchen Area | Area, Dining Room, Separated |
| Has Heating | Yes |
| Heating Information | Central |
| Room Information | All Bedrooms Down, Entry, Family Room, Foyer, Great Room, Jack & Jill, Kitchen, Laundry, Living Room, Primary Bathroom, Primary Bedroom, Primary Suite, Office, Separate Family Room, Walk-In Closet |
| Has Cooling | Yes |
| Cooling Information | Central Air |
| Flooring Information | Carpet, Tile, Wood |
| InteriorFeatures Information | Balcony, Beamed Ceilings, Block Walls, Built-in Features, Crown Molding, Furnished, Granite Counters, High Ceilings, Living Room Balcony, Living Room Deck Attached, Open Floorplan, Recessed Lighting, Stone Counters, Storage, Sunken Living Room, Wired for Sound |
| Has Spa | Yes |
| SpaDescription | Above Ground |
| WindowFeatures | Roller Shields, Screens, Shutters |
| SecuritySafety | 24 Hour Security, Automatic Gate, Carbon Monoxide Detector(s), Fire Sprinkler System, Security System, Smoke Detector(s) |
| Bathroom Information | Bathtub, Shower, Shower in Tub, Double sinks in bath(s), Double Sinks in Primary Bath, Granite Counters, Jetted Tub, Stone Counters, Walk-in shower |
| Main Level Bedrooms | 0 |
| Main Level Bathrooms | 1 |
EXTERIOR FEATURES
| ExteriorFeatures | Lighting |
| Roof | Composition |
| Has Pool | No |
| Pool | None |
| Has Patio | Yes |
| Patio | Concrete, Deck, Patio, Porch, Rear Porch, Stone, Terrace |
| Has Fence | Yes |
| Fencing | Privacy, Security, Stucco Wall, Wrought Iron |
| Has Sprinklers | Yes |
WALKSCORE
MAP
MORTGAGE CALCULATOR
- Principal & Interest:
- Property Tax: $1,280
- Home Insurance:$119
- HOA Fees:$0
- Mortgage Insurance:
PRICE HISTORY
| Date | Event | Price |
| 12/02/2022 | Active Under Contract | $1,200,000 |
| 11/25/2022 | Listed | $1,200,000 |

Topfind Realty
REALTOR®
(844)-333-8033
Questions? Contact today.
Interested in buying or selling a home similar to 27481 Oakwood Drive?
Lake Arrowhead Similar Properties
Listing provided courtesy of CHRISSY HAMMER, HK Lane Real Estate Lake Arrowhead. Based on information from California Regional Multiple Listing Service, Inc. as of #Date#. This information is for your personal, non-commercial use and may not be used for any purpose other than to identify prospective properties you may be interested in purchasing. Display of MLS data is usually deemed reliable but is NOT guaranteed accurate by the MLS. Buyers are responsible for verifying the accuracy of all information and should investigate the data themselves or retain appropriate professionals. Information from sources other than the Listing Agent may have been included in the MLS data. Unless otherwise specified in writing, Broker/Agent has not and will not verify any information obtained from other sources. The Broker/Agent providing the information contained herein may or may not have been the Listing and/or Selling Agent.
