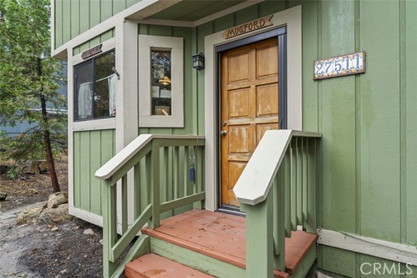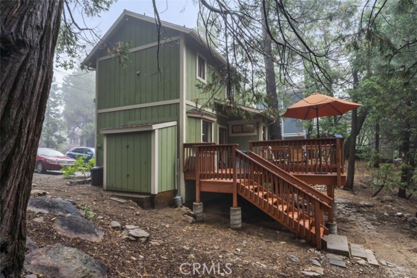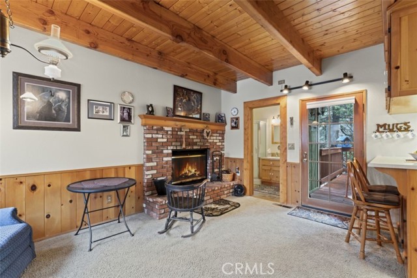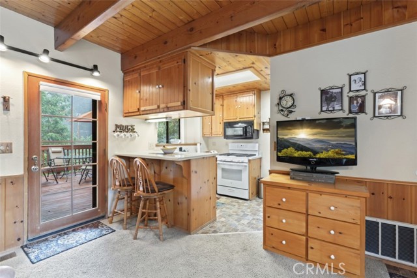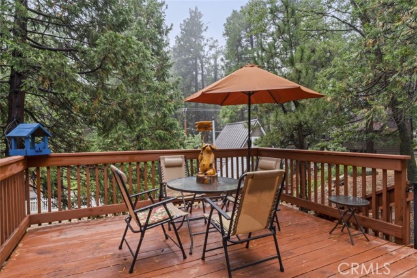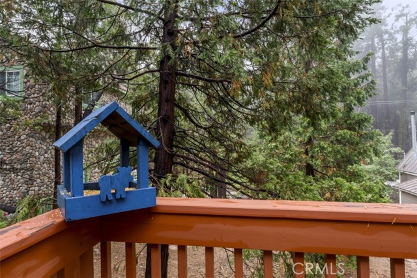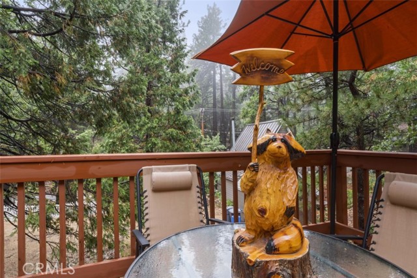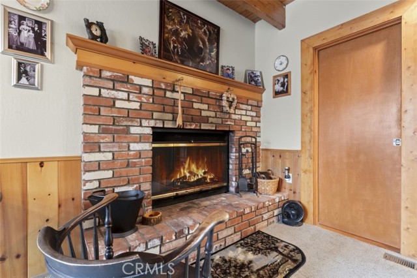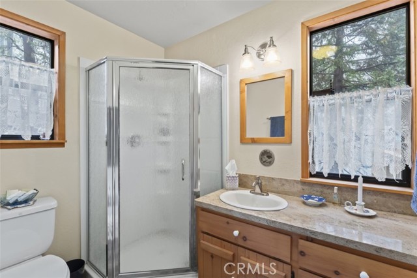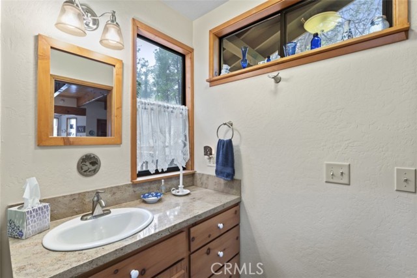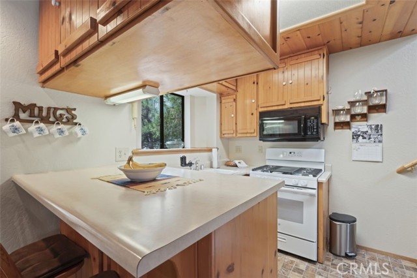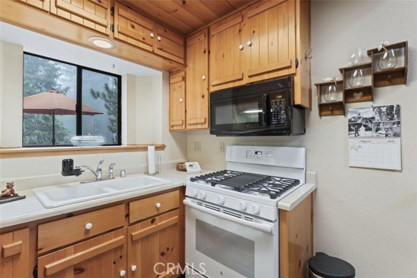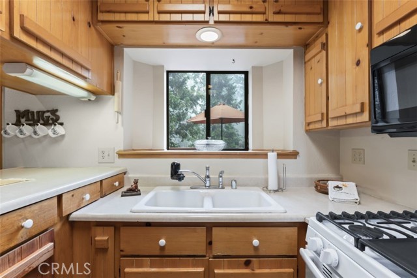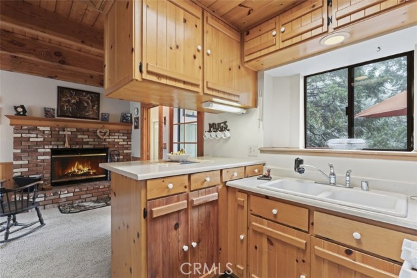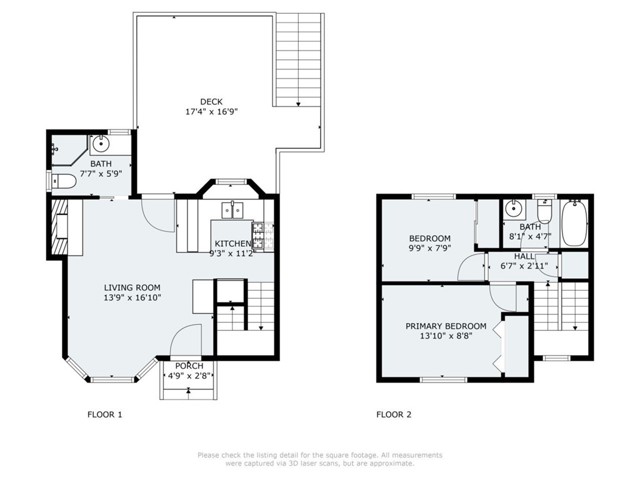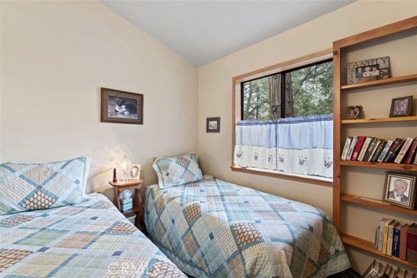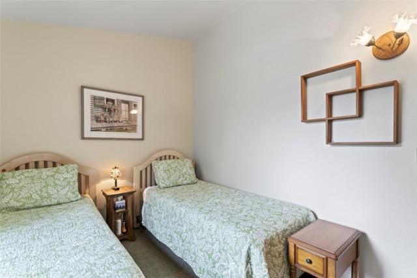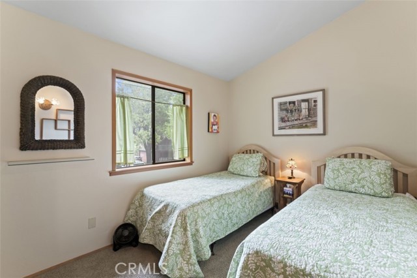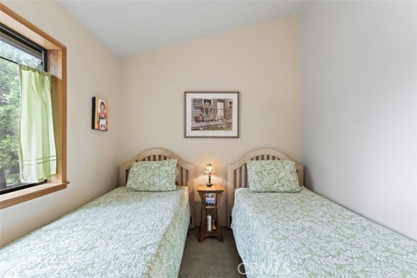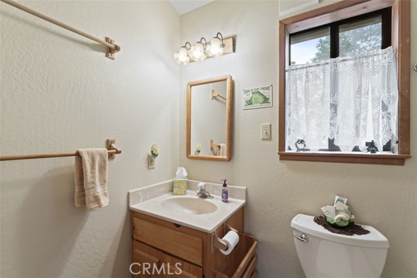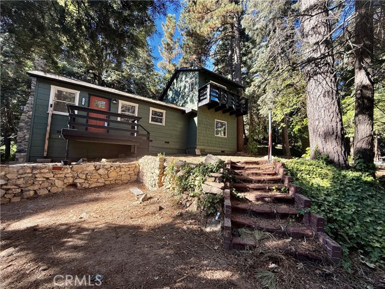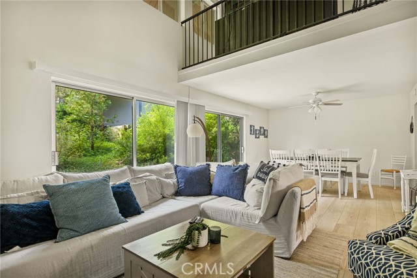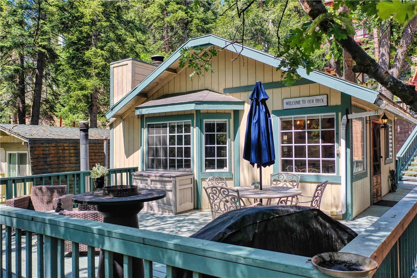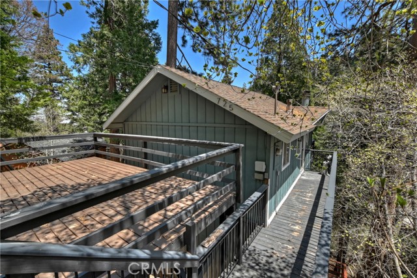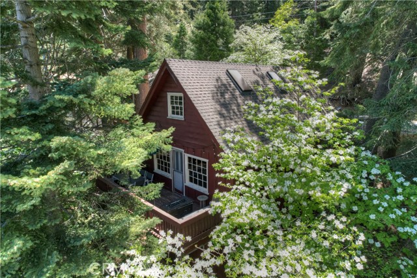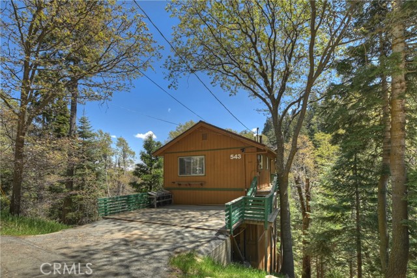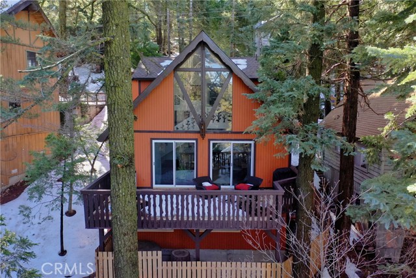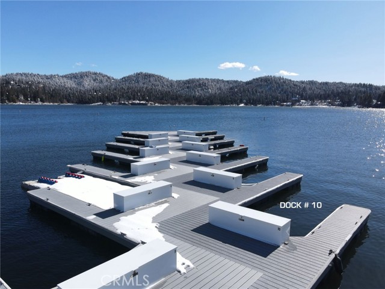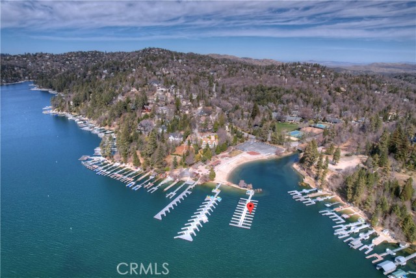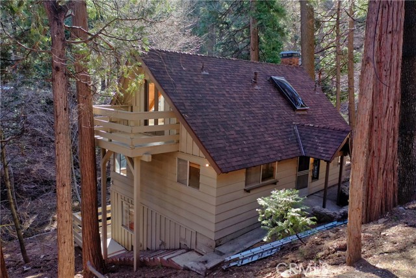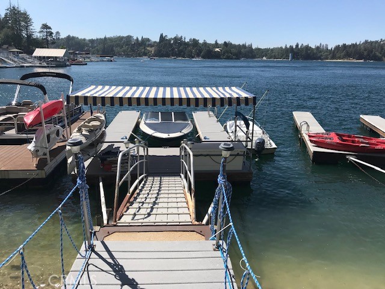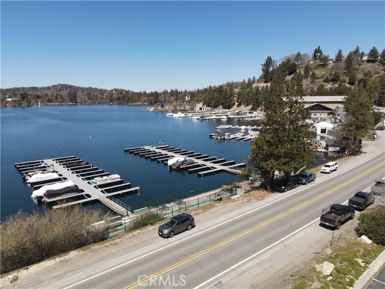27511 Cappy Drive
Lake Arrowhead, CA 92352
Sold
What a beautifully maintained mountain home! New roof just about 2 years ago, level driveway with just 3 stairs to the front door. Inside we have a very well apportioned living room, adjoining dining area & kitchen. The open flow is great for guests! Able to be in the kitchen but still be apart of the goings-ons. At the center of the living area we have gas starter, wood burning, brick fire place for those cold winter nights. Start a fire, read a book, have a brandy & watch the snow drift down through the trees. Really a very warm & inviting feel as soon as you open the door. Added more recently, we have a very nicely done 3/4 bath on the main level. To cap of the main level we have more than 250 square ft of decking with direct access to the back yard. Great spot for morning coffee, family BBQs or just watching the birds flitter by. When you come by for a showing, take a moment to listen to the wind in the trees and the trickle of the stream that runs along the road below. You won't want to leave, but you'll have to. That is until you make this cabin yours. This little gem really has it all, beautiful setting, well maintained & is sold with the adjoining lot giving us a nice buffer from the neighbors and some extra parking. Don't let this one get away, schedule a showing today!
PROPERTY INFORMATION
| MLS # | EV23157195 | Lot Size | 5,560 Sq. Ft. |
| HOA Fees | $0/Monthly | Property Type | Single Family Residence |
| Price | $ 319,000
Price Per SqFt: $ 437 |
DOM | 783 Days |
| Address | 27511 Cappy Drive | Type | Residential |
| City | Lake Arrowhead | Sq.Ft. | 730 Sq. Ft. |
| Postal Code | 92352 | Garage | N/A |
| County | San Bernardino | Year Built | 1985 |
| Bed / Bath | 2 / 1 | Parking | 4 |
| Built In | 1985 | Status | Closed |
| Sold Date | 2023-09-22 |
INTERIOR FEATURES
| Has Laundry | Yes |
| Laundry Information | In Closet, Upper Level, Stackable, Washer Hookup |
| Has Fireplace | Yes |
| Fireplace Information | Living Room, Gas, Gas Starter, Wood Burning |
| Has Appliances | Yes |
| Kitchen Appliances | Freezer, Gas Oven, Gas Range, Microwave, Refrigerator |
| Kitchen Information | Formica Counters, Kitchen Open to Family Room |
| Has Heating | Yes |
| Heating Information | Central, Forced Air, Natural Gas |
| Room Information | All Bedrooms Down, Kitchen, Living Room |
| Has Cooling | No |
| Cooling Information | None |
| Flooring Information | Carpet, Laminate |
| InteriorFeatures Information | Beamed Ceilings, Formica Counters, Furnished, Living Room Deck Attached |
| EntryLocation | Bottom Floor |
| Entry Level | 1 |
| WindowFeatures | Double Pane Windows |
| Bathroom Information | Bathtub, Shower in Tub, Granite Counters |
| Main Level Bedrooms | 0 |
| Main Level Bathrooms | 1 |
EXTERIOR FEATURES
| Roof | Composition, Shingle |
| Has Pool | No |
| Pool | None |
| Has Patio | Yes |
| Patio | Deck, Wood |
WALKSCORE
MAP
MORTGAGE CALCULATOR
- Principal & Interest:
- Property Tax: $340
- Home Insurance:$119
- HOA Fees:$0
- Mortgage Insurance:
PRICE HISTORY
| Date | Event | Price |
| 09/22/2023 | Sold | $319,000 |
| 08/22/2023 | Sold | $319,000 |

Topfind Realty
REALTOR®
(844)-333-8033
Questions? Contact today.
Interested in buying or selling a home similar to 27511 Cappy Drive?
Lake Arrowhead Similar Properties
Listing provided courtesy of ETHAN DOROUGH, RE/MAX LAKESIDE. Based on information from California Regional Multiple Listing Service, Inc. as of #Date#. This information is for your personal, non-commercial use and may not be used for any purpose other than to identify prospective properties you may be interested in purchasing. Display of MLS data is usually deemed reliable but is NOT guaranteed accurate by the MLS. Buyers are responsible for verifying the accuracy of all information and should investigate the data themselves or retain appropriate professionals. Information from sources other than the Listing Agent may have been included in the MLS data. Unless otherwise specified in writing, Broker/Agent has not and will not verify any information obtained from other sources. The Broker/Agent providing the information contained herein may or may not have been the Listing and/or Selling Agent.
