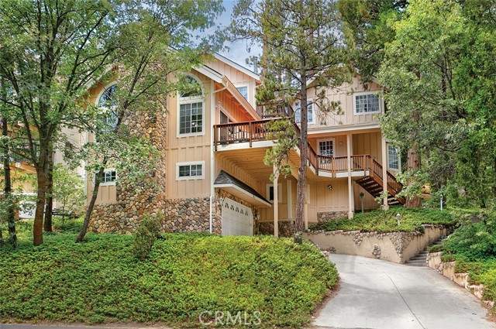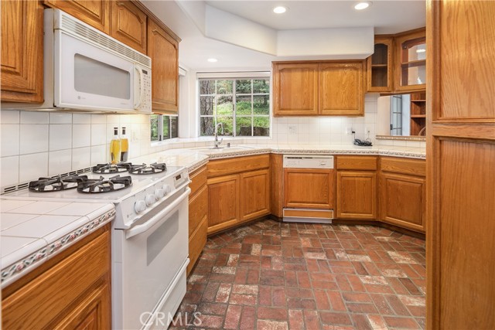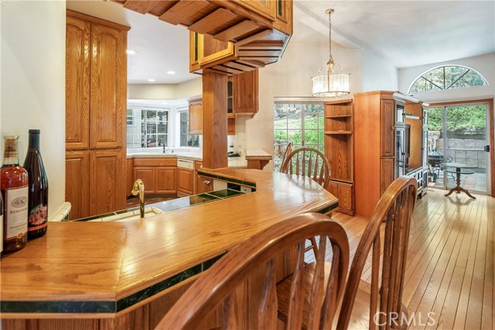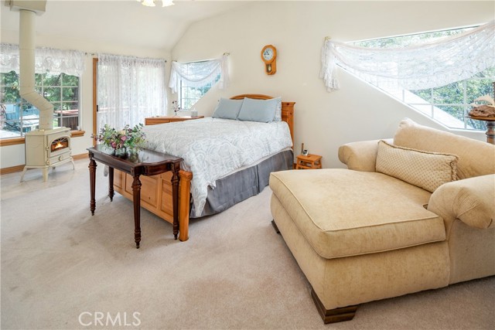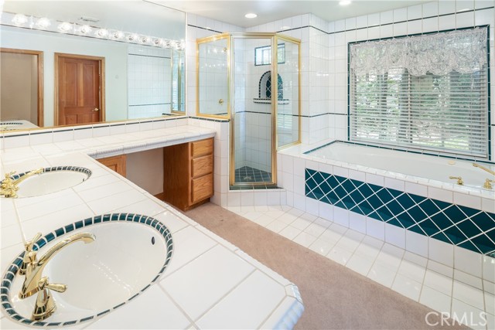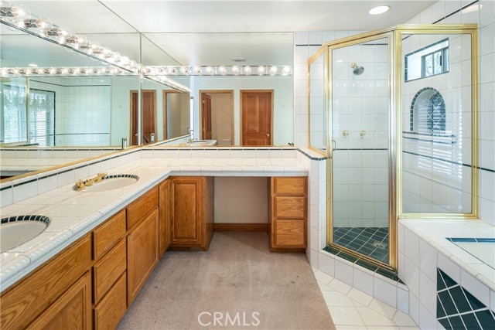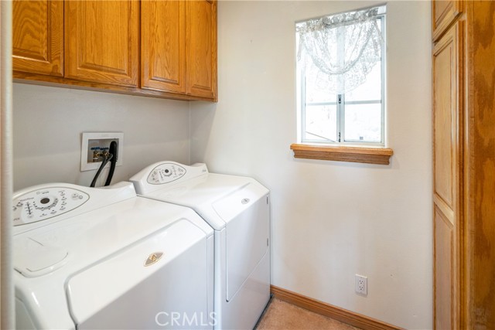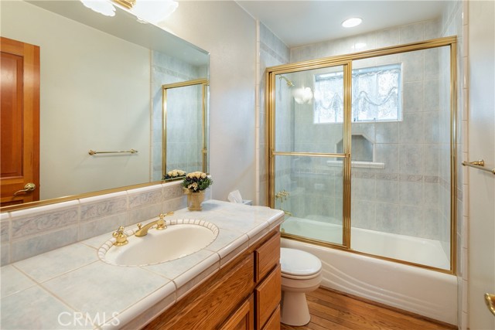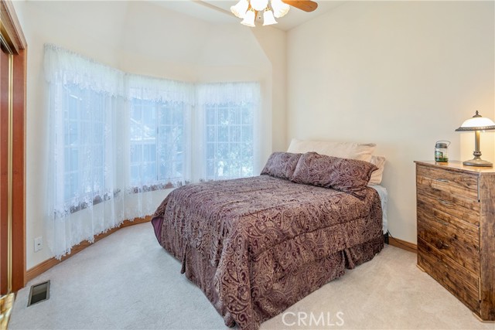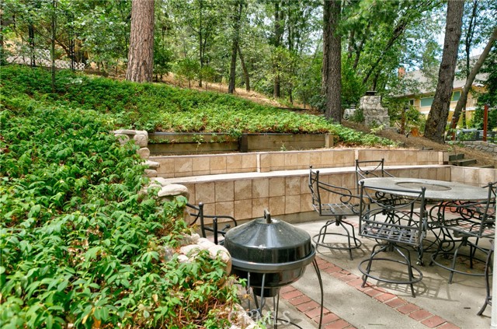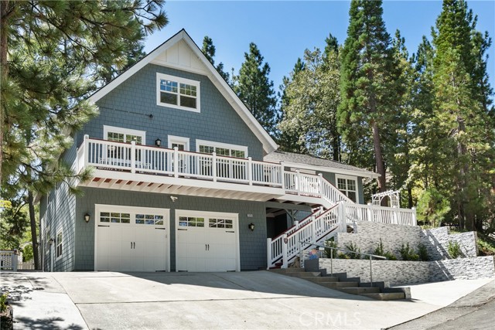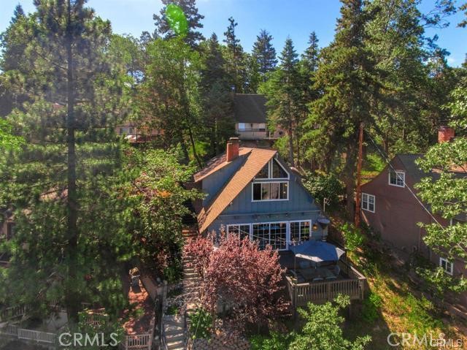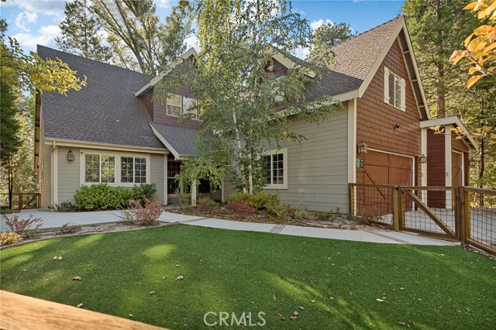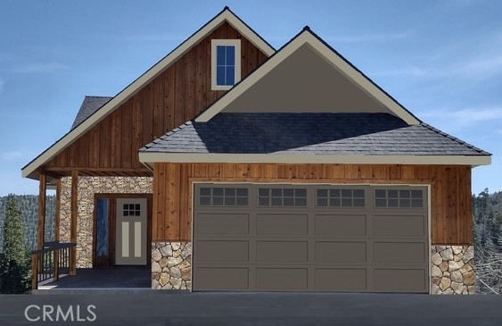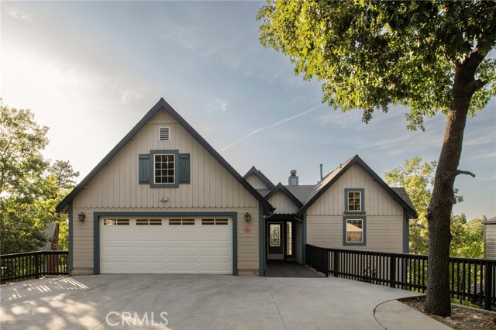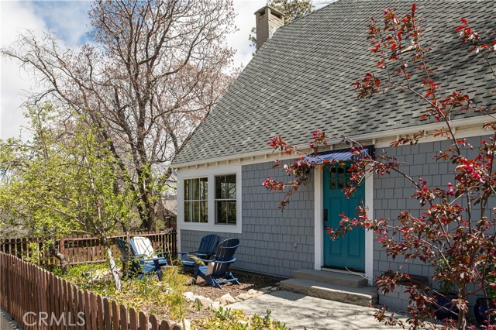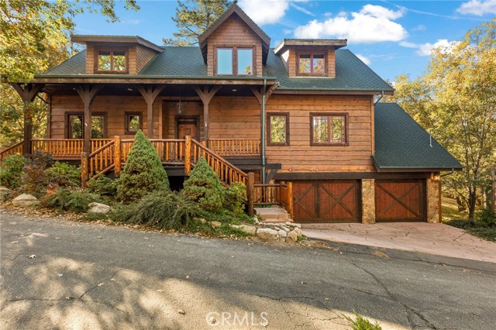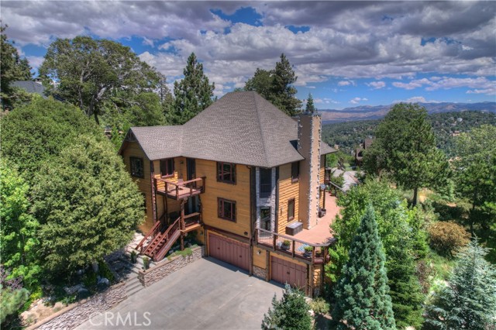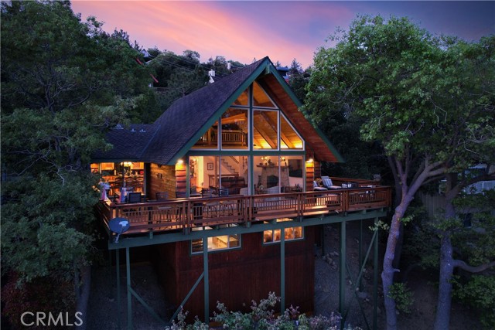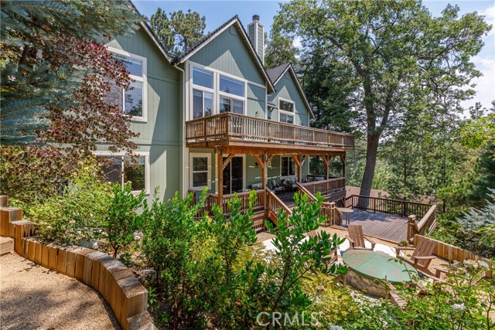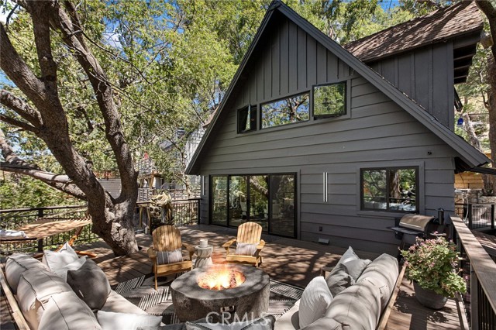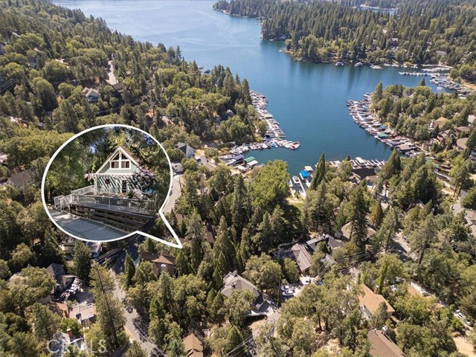27514 Shore Road
Lake Arrowhead, CA 92352
Sold
27514 Shore Road
Lake Arrowhead, CA 92352
Sold
This First Tier gem was custom built with 5 BR + 3 1/2 BA. The entry has a beautiful atrium area and the living room is awesome with soaring ceiling, oak and brick fireplace and windows to bring the outside in. The formal dining room can seat a crowd. Conveniently located between the dining room and family room is the kitchen which also has a wet bar. The main level features a bedroom and full bath. A sweeping curved stairway leads to two additional bedrooms which share a Jack and Jill bath. The larger BR has an additional fireplace. A laundry room is also located near the bedrooms. The upstairs master suite has a wood stove, private deck, peek of the lake and a sensuous master bath. The lower level bedroom has been used as an office and a large build-up area makes a perfect workshop. The garage has unbelievable storage and stairs lead to a mudroom before entering the house from the garage. Three decks + a patio for outside entertaining. You are just steps across the road to the included dock which is in the quiet water of North Bay. A brand new roof is just being completed. This is an outstanding combination for you, your family and friends.
PROPERTY INFORMATION
| MLS # | EV23113484 | Lot Size | 10,780 Sq. Ft. |
| HOA Fees | $0/Monthly | Property Type | Single Family Residence |
| Price | $ 1,249,000
Price Per SqFt: $ 401 |
DOM | 804 Days |
| Address | 27514 Shore Road | Type | Residential |
| City | Lake Arrowhead | Sq.Ft. | 3,113 Sq. Ft. |
| Postal Code | 92352 | Garage | 2 |
| County | San Bernardino | Year Built | 1996 |
| Bed / Bath | 5 / 3.5 | Parking | 2 |
| Built In | 1996 | Status | Closed |
| Sold Date | 2023-10-03 |
INTERIOR FEATURES
| Has Laundry | Yes |
| Laundry Information | Dryer Included, Individual Room, Washer Included |
| Has Fireplace | Yes |
| Fireplace Information | Family Room, Living Room, Primary Bedroom, Wood Burning |
| Has Appliances | Yes |
| Kitchen Appliances | Dishwasher, Gas Oven, Gas Cooktop, Gas Water Heater, Refrigerator |
| Kitchen Information | Kitchen Open to Family Room, Tile Counters |
| Kitchen Area | Breakfast Counter / Bar, Dining Room |
| Has Heating | Yes |
| Heating Information | Central, Fireplace(s), Natural Gas, Wood Stove |
| Room Information | Atrium, Basement, Family Room, Jack & Jill, Kitchen, Laundry, Living Room, Main Floor Bedroom, Primary Suite, Walk-In Closet |
| Has Cooling | No |
| Cooling Information | None |
| Flooring Information | Brick, Carpet, Tile |
| InteriorFeatures Information | 2 Staircases, Beamed Ceilings, Cathedral Ceiling(s), Ceiling Fan(s), Living Room Deck Attached, Open Floorplan, Partially Furnished, Storage, Tile Counters, Wet Bar |
| DoorFeatures | Mirror Closet Door(s), Sliding Doors |
| EntryLocation | Main Level |
| Entry Level | 2 |
| Has Spa | No |
| SpaDescription | None |
| WindowFeatures | Double Pane Windows |
| SecuritySafety | Carbon Monoxide Detector(s), Security System |
| Bathroom Information | Bathtub, Shower, Shower in Tub, Double Sinks in Primary Bath, Main Floor Full Bath, Privacy toilet door, Separate tub and shower, Tile Counters |
| Main Level Bedrooms | 1 |
| Main Level Bathrooms | 1 |
EXTERIOR FEATURES
| ExteriorFeatures | Boat Slip, Rain Gutters |
| FoundationDetails | Concrete Perimeter |
| Roof | Composition |
| Has Pool | No |
| Pool | None |
| Has Patio | Yes |
| Patio | Concrete, Deck, Patio Open, Wood |
| Has Fence | No |
| Fencing | None |
WALKSCORE
MAP
MORTGAGE CALCULATOR
- Principal & Interest:
- Property Tax: $1,332
- Home Insurance:$119
- HOA Fees:$0
- Mortgage Insurance:
PRICE HISTORY
| Date | Event | Price |
| 06/26/2023 | Listed | $1,249,000 |

Topfind Realty
REALTOR®
(844)-333-8033
Questions? Contact today.
Interested in buying or selling a home similar to 27514 Shore Road?
Lake Arrowhead Similar Properties
Listing provided courtesy of DIANE POPLAWSKI, DIANE POPLAWSKI, BROKER. Based on information from California Regional Multiple Listing Service, Inc. as of #Date#. This information is for your personal, non-commercial use and may not be used for any purpose other than to identify prospective properties you may be interested in purchasing. Display of MLS data is usually deemed reliable but is NOT guaranteed accurate by the MLS. Buyers are responsible for verifying the accuracy of all information and should investigate the data themselves or retain appropriate professionals. Information from sources other than the Listing Agent may have been included in the MLS data. Unless otherwise specified in writing, Broker/Agent has not and will not verify any information obtained from other sources. The Broker/Agent providing the information contained herein may or may not have been the Listing and/or Selling Agent.
