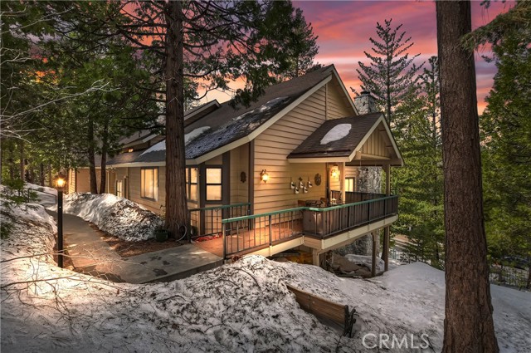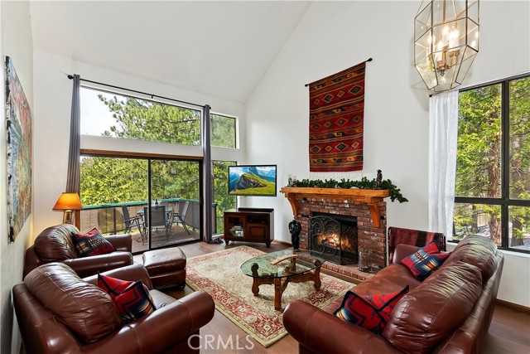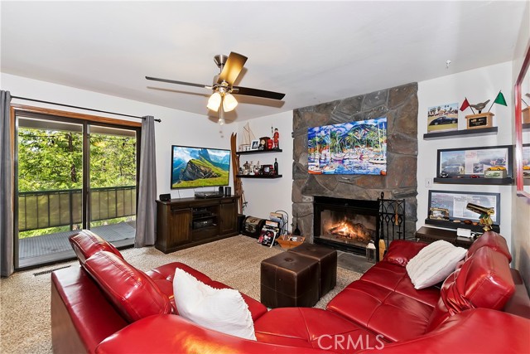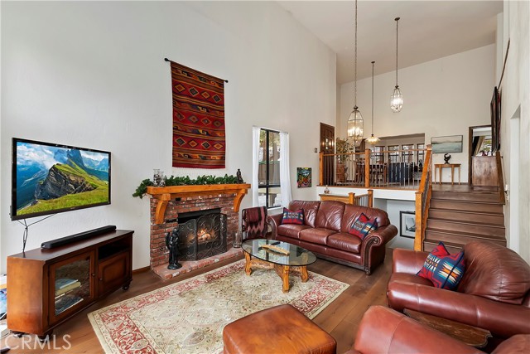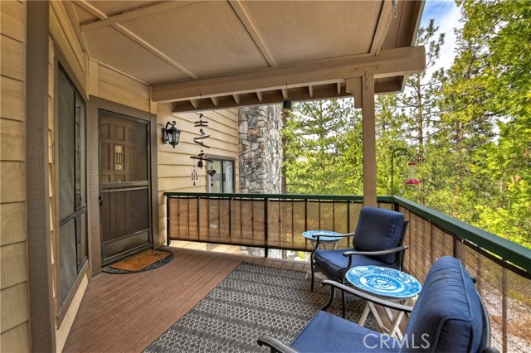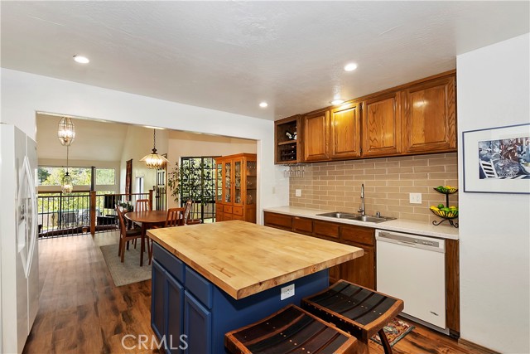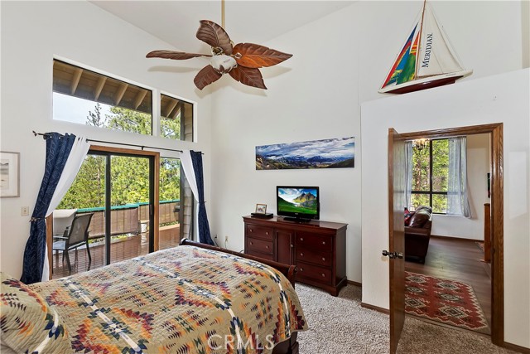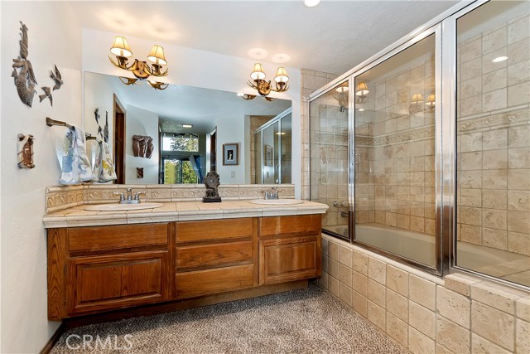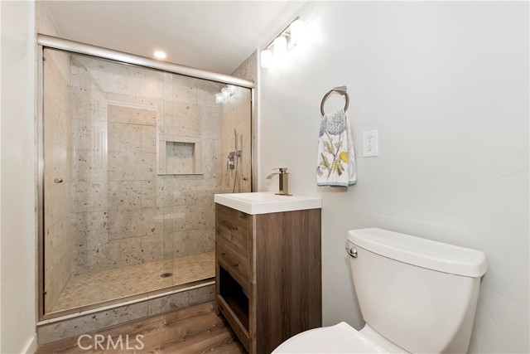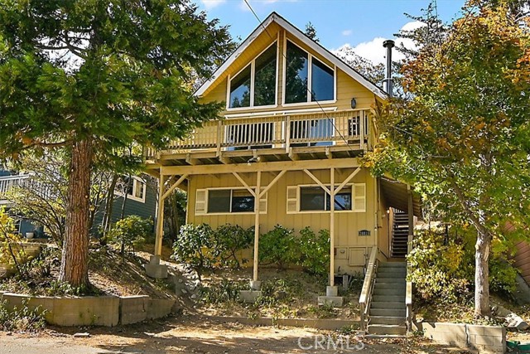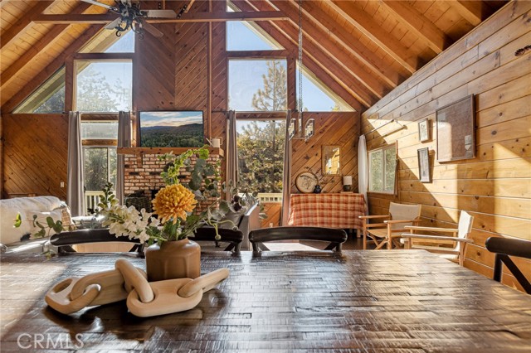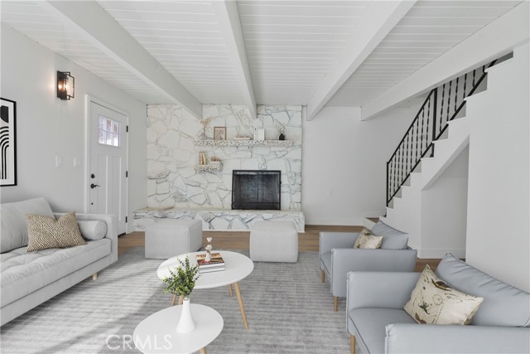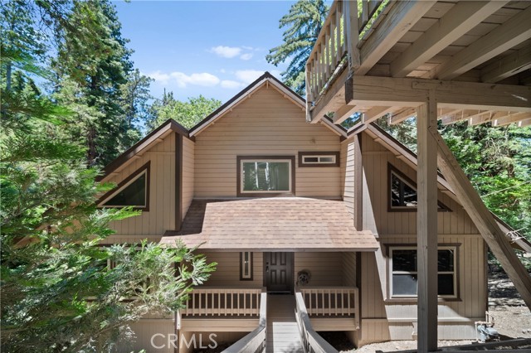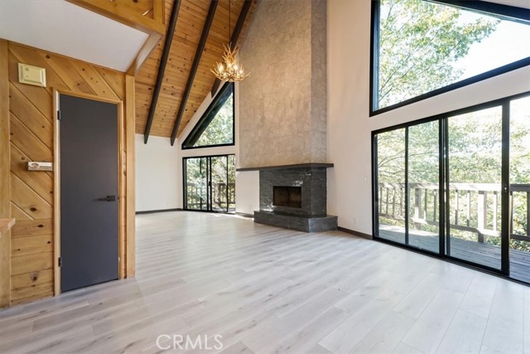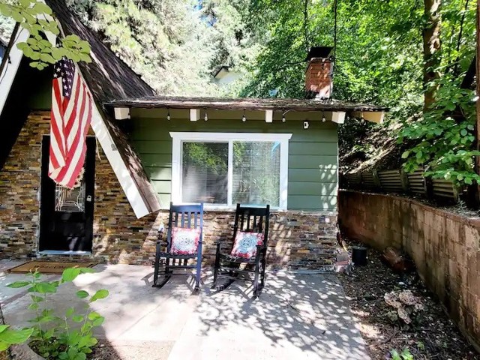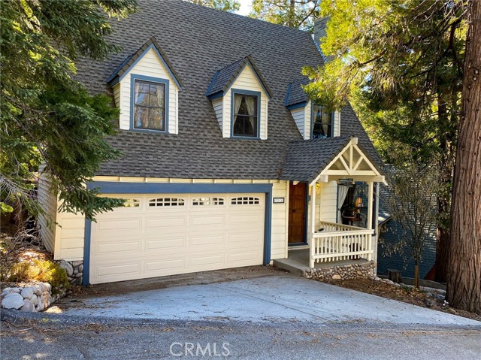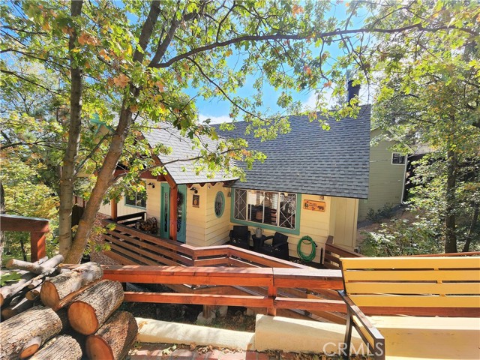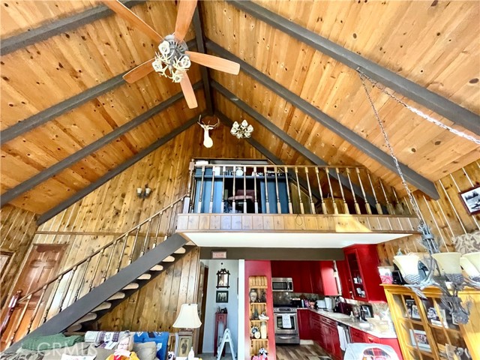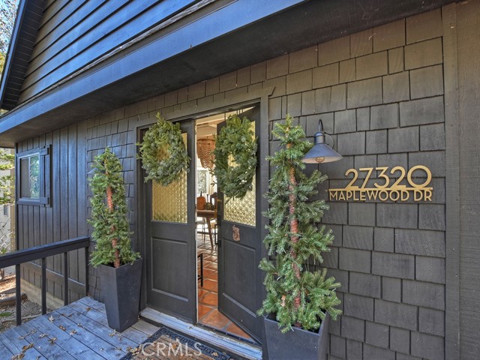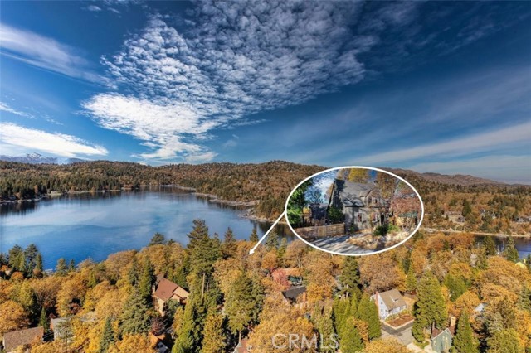27528 Ashwood Lane
Lake Arrowhead, CA 92352
Sold
27528 Ashwood Lane
Lake Arrowhead, CA 92352
Sold
Enjoy all the benefits of Lake Arrowhead with this centrally located 3 bedroom property located in the Arrowhead Lake Estates gated community. In this treed and well-maintained community, the home features two separate large living spaces, 3 bedrooms (one a loft), 3 bathrooms and a recently expanded area that could be used as a dedicated office or additional bedroom. Open and spacious with lots of windows and light, this home has been recently upgraded with new kitchen counters, laminate flooring and heater (being installed in the next two weeks). Main level consists of an open dining area with adjacent kitchen, spacious bedroom with walk in closet, laundry area and full updated bathroom. The loft serve as the second bedroom. The en suite bedroom has 2 walk in closets and is located off the living room with direct access to an exterior deck. The lower level has a huge game room complete with a pool table and separate family room. Don't miss the converted closet that now serves as a wine cellar complete with a wine refrigerator and tons of storage. This updated and clean home is the perfect opportunity to have a move-in ready spot just in time to take advantage of the perks of summertime in Lake Arrowhead. There is a community clubhouse with indoor pool, hot tub, gym, tennis and basketball courts, and meeting /recreational room.
PROPERTY INFORMATION
| MLS # | RW23060823 | Lot Size | 2,244 Sq. Ft. |
| HOA Fees | $430/Monthly | Property Type | Single Family Residence |
| Price | $ 525,000
Price Per SqFt: $ 239 |
DOM | 906 Days |
| Address | 27528 Ashwood Lane | Type | Residential |
| City | Lake Arrowhead | Sq.Ft. | 2,198 Sq. Ft. |
| Postal Code | 92352 | Garage | N/A |
| County | San Bernardino | Year Built | 1983 |
| Bed / Bath | 3 / 2 | Parking | N/A |
| Built In | 1983 | Status | Closed |
| Sold Date | 2023-06-13 |
INTERIOR FEATURES
| Has Laundry | Yes |
| Laundry Information | Dryer Included, In Closet, Washer Hookup, Washer Included |
| Has Fireplace | Yes |
| Fireplace Information | Family Room, Living Room |
| Has Appliances | Yes |
| Kitchen Appliances | Dishwasher, Gas Range, Microwave, Refrigerator |
| Kitchen Information | Kitchen Island, Kitchen Open to Family Room, Quartz Counters, Walk-In Pantry |
| Kitchen Area | Breakfast Counter / Bar, Dining Room |
| Has Heating | Yes |
| Heating Information | Central |
| Room Information | Bonus Room, Family Room, Kitchen, Living Room, Loft, Main Floor Bedroom, Master Bathroom, Master Bedroom, Master Suite, Separate Family Room, Walk-In Closet |
| Has Cooling | No |
| Cooling Information | None |
| Flooring Information | Tile, Vinyl |
| InteriorFeatures Information | 2 Staircases, Cathedral Ceiling(s), Ceramic Counters, High Ceilings, Living Room Deck Attached, Open Floorplan, Quartz Counters |
| EntryLocation | main |
| Entry Level | 1 |
| Has Spa | Yes |
| SpaDescription | Association |
| SecuritySafety | Carbon Monoxide Detector(s), Gated Community, Smoke Detector(s) |
| Bathroom Information | Bathtub, Shower, Shower in Tub, Closet in bathroom, Double Sinks In Master Bath |
| Main Level Bedrooms | 1 |
| Main Level Bathrooms | 1 |
EXTERIOR FEATURES
| Roof | Composition |
| Has Pool | No |
| Pool | Association |
| Has Patio | Yes |
| Patio | Covered, Deck |
WALKSCORE
MAP
MORTGAGE CALCULATOR
- Principal & Interest:
- Property Tax: $560
- Home Insurance:$119
- HOA Fees:$430
- Mortgage Insurance:
PRICE HISTORY
| Date | Event | Price |
| 06/13/2023 | Sold | $500,000 |
| 06/13/2023 | Pending | $525,000 |
| 04/12/2023 | Listed | $525,000 |

Topfind Realty
REALTOR®
(844)-333-8033
Questions? Contact today.
Interested in buying or selling a home similar to 27528 Ashwood Lane?
Lake Arrowhead Similar Properties
Listing provided courtesy of VICKY CENTER, WHEELER STEFFEN SOTHEBY'S INTERNATIONAL REALTY. Based on information from California Regional Multiple Listing Service, Inc. as of #Date#. This information is for your personal, non-commercial use and may not be used for any purpose other than to identify prospective properties you may be interested in purchasing. Display of MLS data is usually deemed reliable but is NOT guaranteed accurate by the MLS. Buyers are responsible for verifying the accuracy of all information and should investigate the data themselves or retain appropriate professionals. Information from sources other than the Listing Agent may have been included in the MLS data. Unless otherwise specified in writing, Broker/Agent has not and will not verify any information obtained from other sources. The Broker/Agent providing the information contained herein may or may not have been the Listing and/or Selling Agent.
