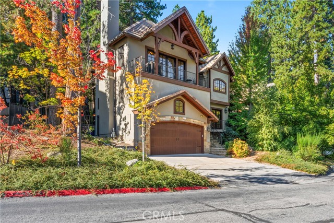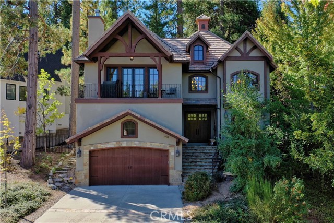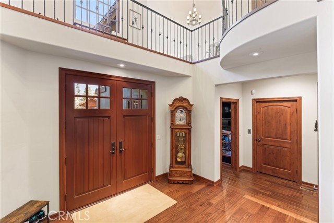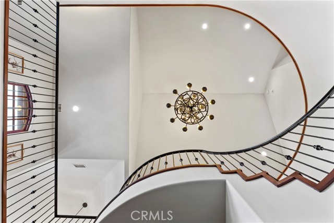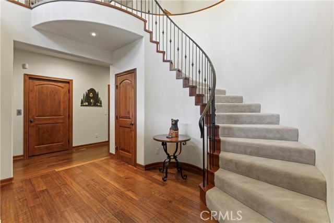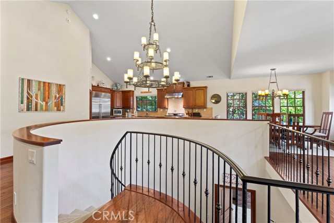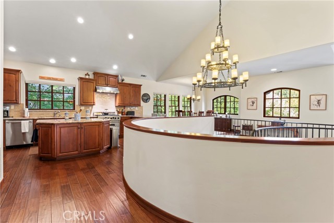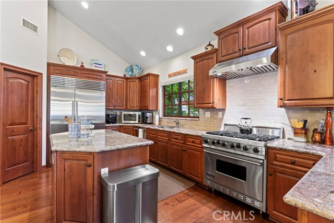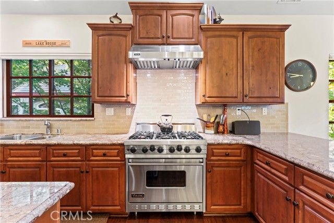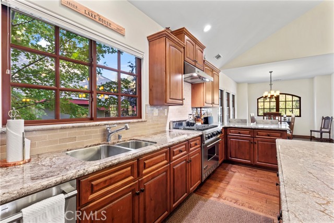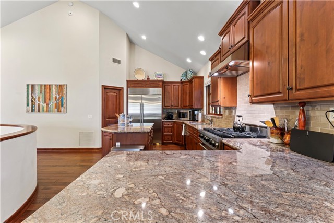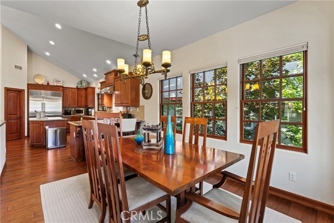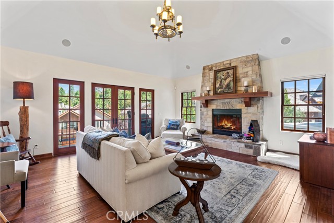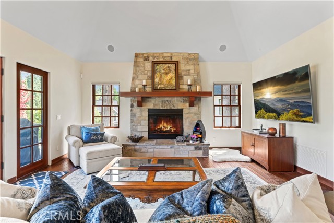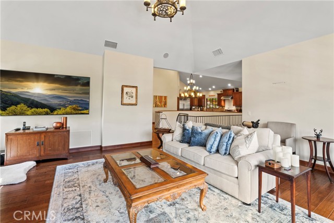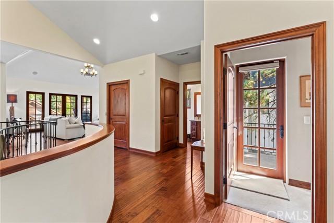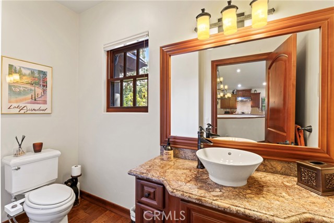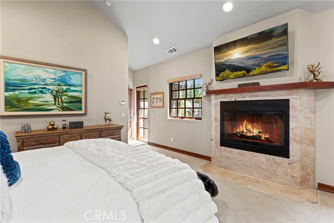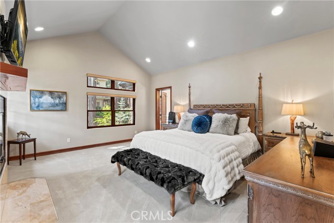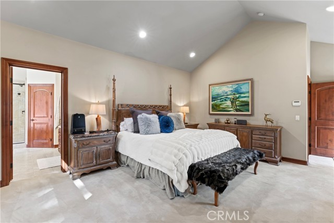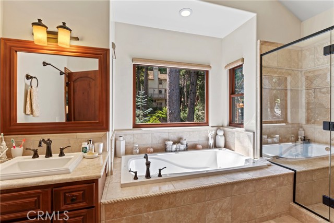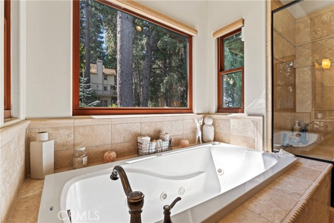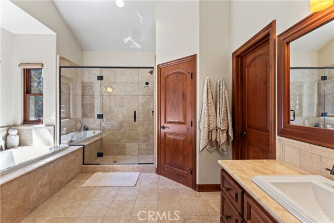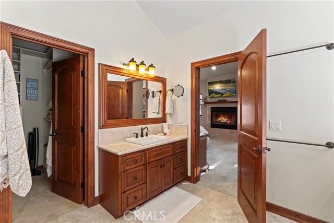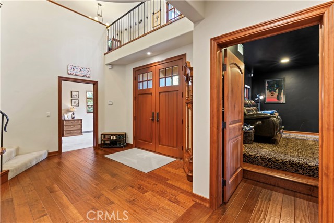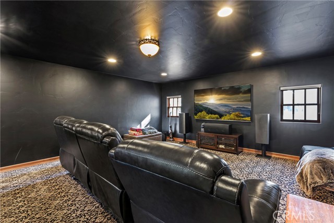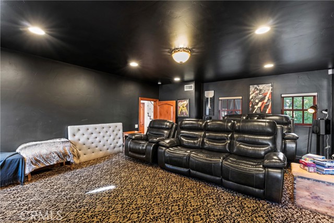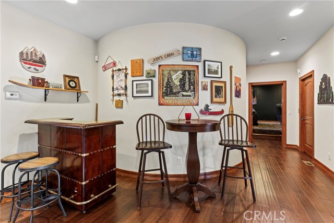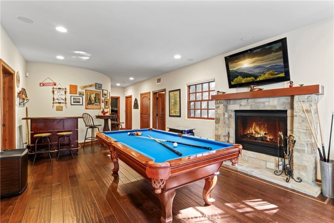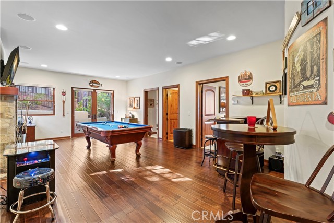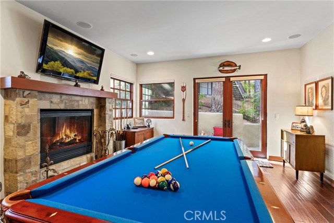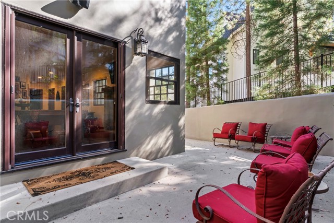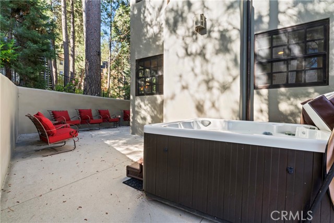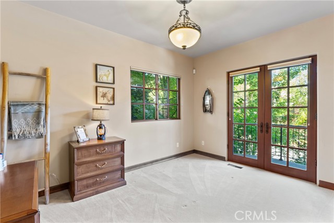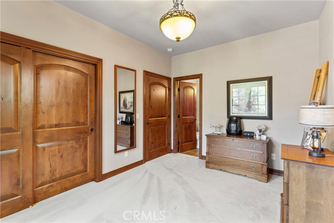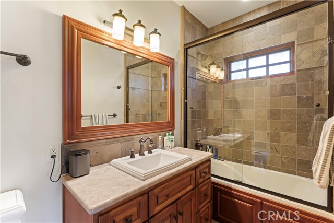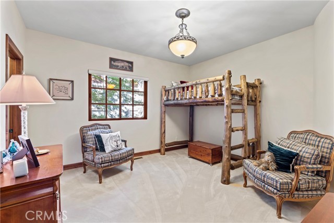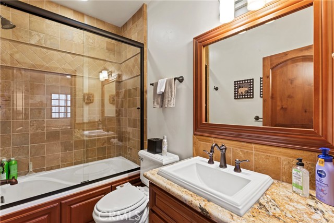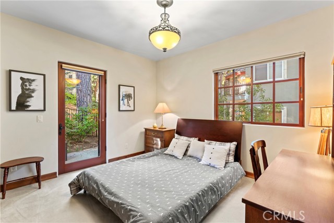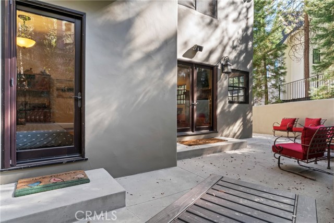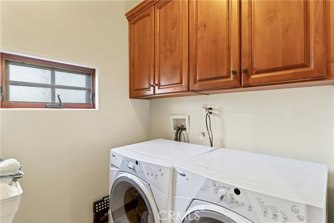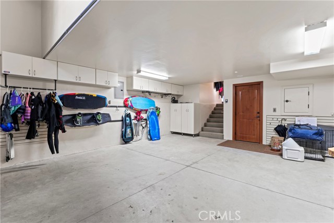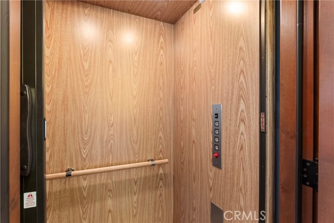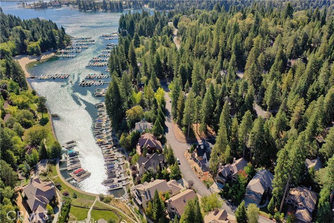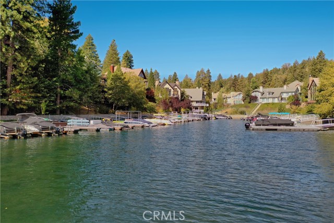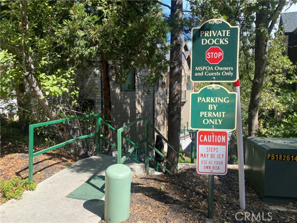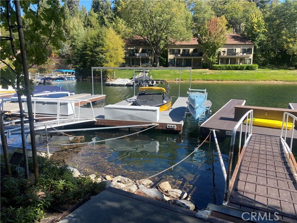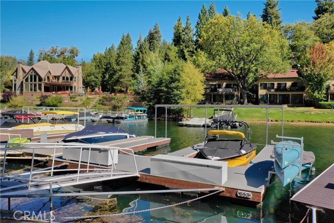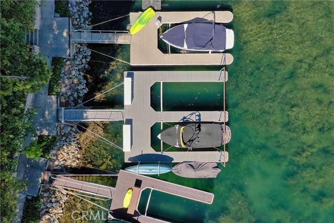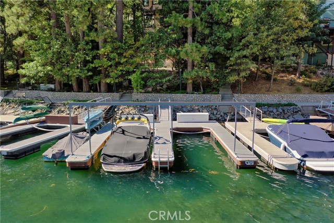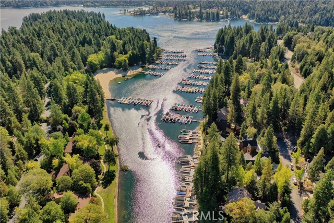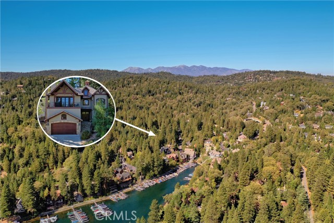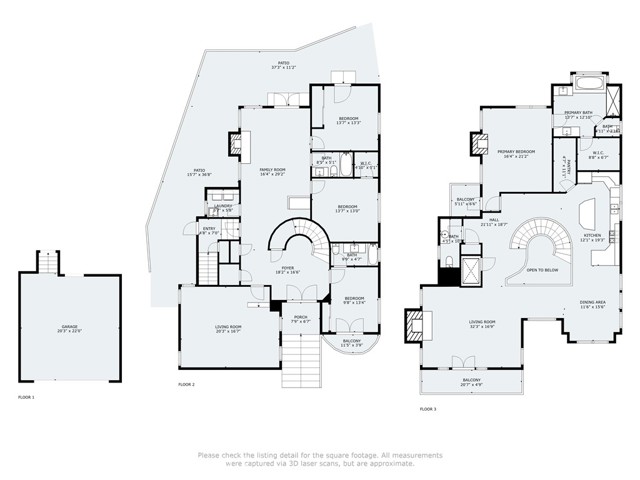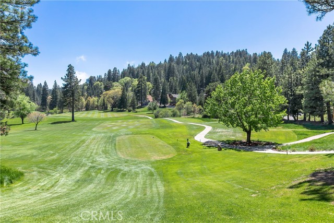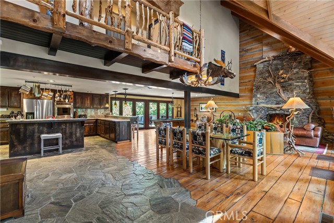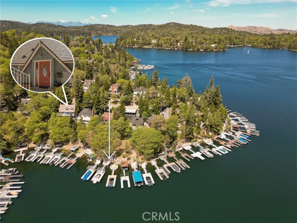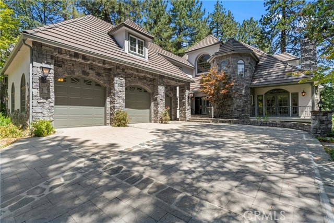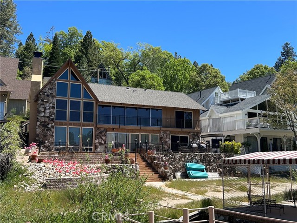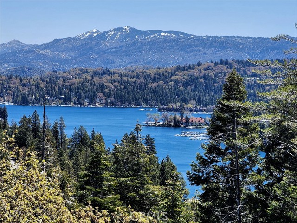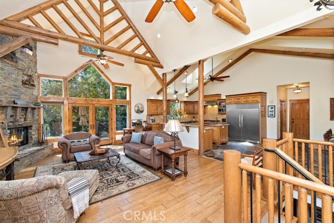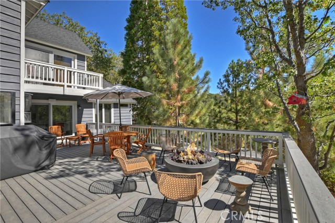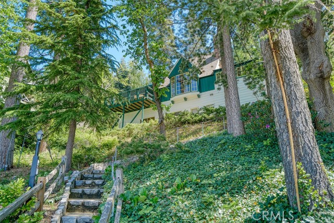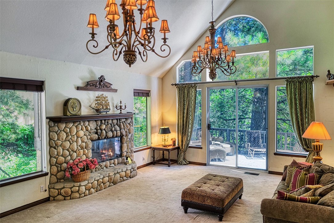27556 Meadow Bay Drive
Lake Arrowhead, CA 92352
Immaculate and Pristine 2-Story Custom Home located behind the Exclusive Private Gates of Meadow Shores offering 2-Zone Heating and Air, Level Direct Entry Garage complete with Elevator for Ease of Access to Both Upper Levels! Main Entry Level boasts Double Door Entry, Soaring Cathedral Ceilings over the impressive Spiral Staircase, Sumptuous Seating Home Theater Room, Expansive Game Room with Fireplace with Access to Rear Patio Entertaining Area complete with Private Jacuzzi, 3 Guest Bedrooms, one of which is an En-suite, and additional Full Bath, all with 9 Foot Ceilings and Alder Finishes throughout. Upper Level brags Cathedral Vaulted Ceilings with Gourmet Kitchen, Stainless Appliances, Free Standing Viking Oven and Range Hood, Eat-in Kitchen, Granite Counters, that opens to Informal Dining Room that opens to Living Room with Fireplace and BBQ-Balcony Access, ½ Bath for the Guests, and Super Spacious Primary Bedroom with Fireplace, En-suite Dual Sinks Bath, Separate Soaking Tub, Step-In Shower, Private Toilet Door, and Step-in Closet. This Residence is a Showpiece that embellishes the fore thought of quality design, care that pre-empted the building process which took 2 years to complete. If you desire the Ultimate Lake Arrowhead Lifestyle Package this Lake Side Residence is offered furnished and is inclusive of the ½ a Double Trex Dock “N-553-A” in the Calm Waters of Meadow Bay, 44 Steps Down to the Lake’s Edge from the Meadow Shores Stairway minutes away just prior to the end of the Meadow Bay Drive Cul-de-Sac.
PROPERTY INFORMATION
| MLS # | IG24213955 | Lot Size | 7,535 Sq. Ft. |
| HOA Fees | $140/Monthly | Property Type | Single Family Residence |
| Price | $ 1,939,000
Price Per SqFt: $ 637 |
DOM | 372 Days |
| Address | 27556 Meadow Bay Drive | Type | Residential |
| City | Lake Arrowhead | Sq.Ft. | 3,046 Sq. Ft. |
| Postal Code | 92352 | Garage | 2 |
| County | San Bernardino | Year Built | 2006 |
| Bed / Bath | 4 / 3.5 | Parking | 2 |
| Built In | 2006 | Status | Active |
INTERIOR FEATURES
| Has Laundry | Yes |
| Laundry Information | Dryer Included, Gas & Electric Dryer Hookup, Individual Room, Inside, Washer Hookup, Washer Included |
| Has Fireplace | Yes |
| Fireplace Information | Game Room, Living Room, Primary Bedroom, Gas Starter, Wood Burning |
| Has Appliances | Yes |
| Kitchen Appliances | 6 Burner Stove, Convection Oven, Dishwasher, ENERGY STAR Qualified Appliances, ENERGY STAR Qualified Water Heater, Free-Standing Range, Disposal, Gas & Electric Range, Gas Oven, Gas Range, Gas Cooktop, Gas Water Heater, High Efficiency Water Heater, Ice Maker, Microwave, Range Hood, Refrigerator, Water Line to Refrigerator |
| Kitchen Information | Granite Counters, Kitchen Island, Kitchen Open to Family Room, Pots & Pan Drawers, Stone Counters |
| Kitchen Area | Breakfast Counter / Bar, Dining Room, In Kitchen |
| Has Heating | Yes |
| Heating Information | Central, Forced Air, Natural Gas |
| Room Information | Center Hall, Entry, Family Room, Formal Entry, Game Room, Home Theatre, Kitchen, Laundry, Living Room, Main Floor Primary Bedroom, Primary Suite, Media Room, Multi-Level Bedroom, Projection, Separate Family Room, Walk-In Closet, Walk-In Pantry |
| Has Cooling | Yes |
| Cooling Information | Central Air |
| Flooring Information | Carpet, Tile, Wood |
| InteriorFeatures Information | Balcony, Built-in Features, Cathedral Ceiling(s), Copper Plumbing Full, Elevator, Furnished, Granite Counters, High Ceilings, Living Room Balcony, Living Room Deck Attached, Open Floorplan, Pantry, Partially Furnished, Recessed Lighting, Stone Counters, Storage, Two Story Ceilings |
| DoorFeatures | Double Door Entry, ENERGY STAR Qualified Doors, Sliding Doors |
| EntryLocation | Garage |
| Entry Level | 1 |
| Has Spa | Yes |
| SpaDescription | Private, Above Ground, Heated |
| WindowFeatures | Blinds, Custom Covering, Double Pane Windows, ENERGY STAR Qualified Windows, Insulated Windows, Screens |
| SecuritySafety | Carbon Monoxide Detector(s), Fire and Smoke Detection System, Gated Community, Security System, Wired for Alarm System |
| Bathroom Information | Bathtub, Shower in Tub, Closet in bathroom, Double Sinks in Primary Bath, Exhaust fan(s), Granite Counters, Main Floor Full Bath, Privacy toilet door, Separate tub and shower, Soaking Tub, Stone Counters, Upgraded, Walk-in shower |
| Main Level Bedrooms | 3 |
| Main Level Bathrooms | 2 |
EXTERIOR FEATURES
| ExteriorFeatures | Barbecue Private, Boat Slip, Dock Private, Rain Gutters |
| FoundationDetails | Concrete Perimeter |
| Roof | Concrete, Flat Tile |
| Has Pool | No |
| Pool | None |
| Has Patio | Yes |
| Patio | Concrete, Deck, Patio, Patio Open, Front Porch |
| Has Fence | Yes |
| Fencing | Excellent Condition, Partial, Wrought Iron |
| Has Sprinklers | Yes |
WALKSCORE
MAP
MORTGAGE CALCULATOR
- Principal & Interest:
- Property Tax: $2,068
- Home Insurance:$119
- HOA Fees:$140
- Mortgage Insurance:
PRICE HISTORY
| Date | Event | Price |
| 10/15/2024 | Listed | $1,939,000 |

Topfind Realty
REALTOR®
(844)-333-8033
Questions? Contact today.
Use a Topfind agent and receive a cash rebate of up to $19,390
Lake Arrowhead Similar Properties
Listing provided courtesy of KEITH BINKLEY, MOUNTAIN COUNTRY REALTY, INC.. Based on information from California Regional Multiple Listing Service, Inc. as of #Date#. This information is for your personal, non-commercial use and may not be used for any purpose other than to identify prospective properties you may be interested in purchasing. Display of MLS data is usually deemed reliable but is NOT guaranteed accurate by the MLS. Buyers are responsible for verifying the accuracy of all information and should investigate the data themselves or retain appropriate professionals. Information from sources other than the Listing Agent may have been included in the MLS data. Unless otherwise specified in writing, Broker/Agent has not and will not verify any information obtained from other sources. The Broker/Agent providing the information contained herein may or may not have been the Listing and/or Selling Agent.
