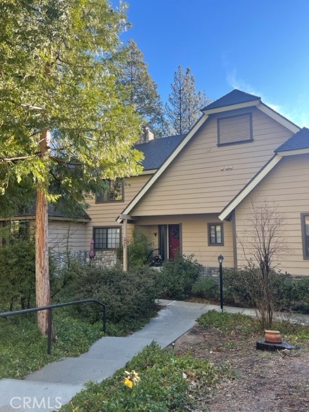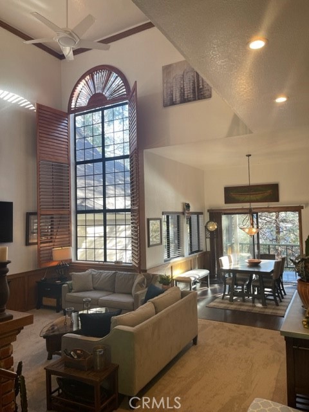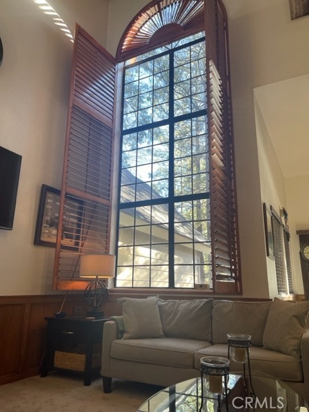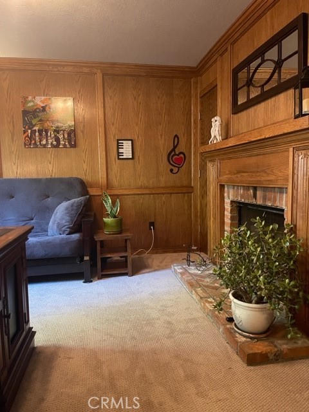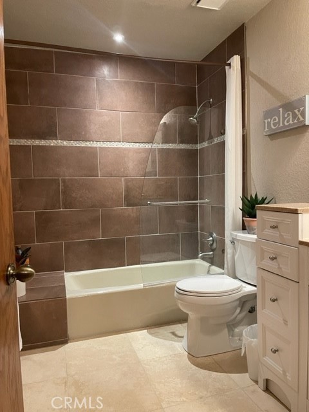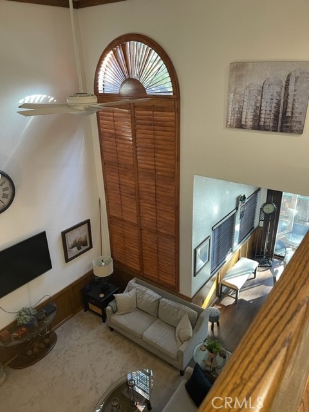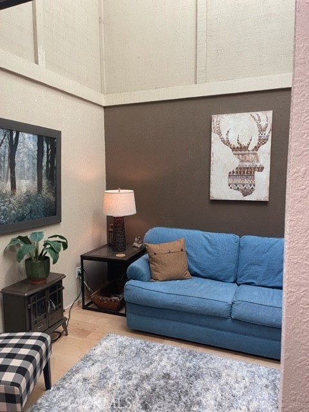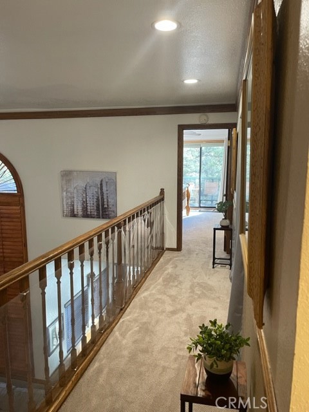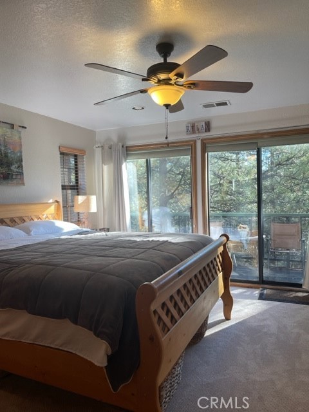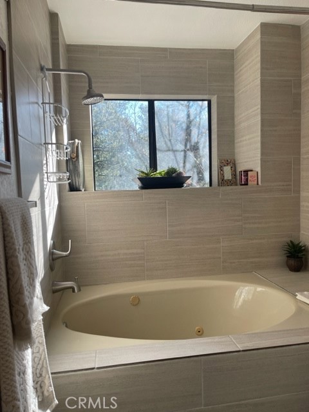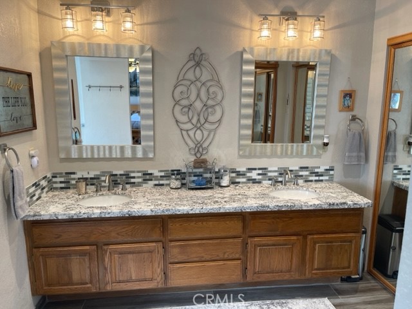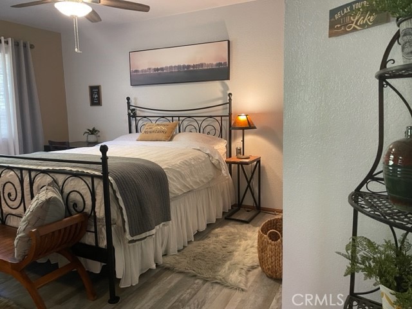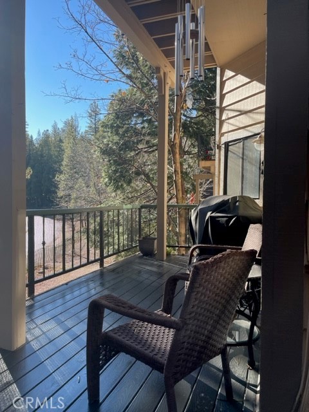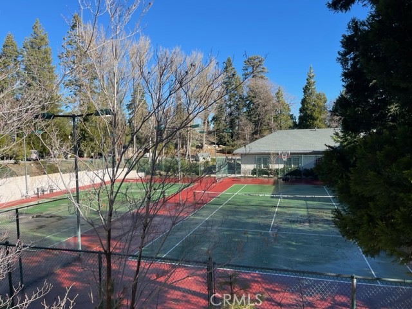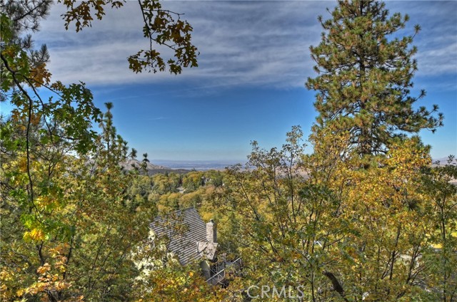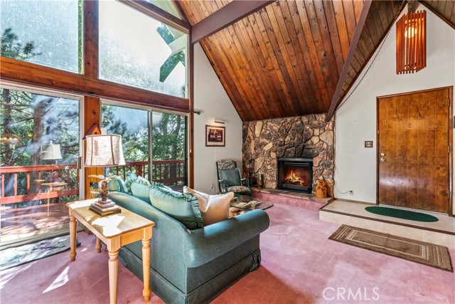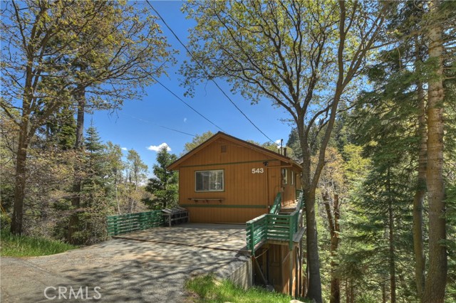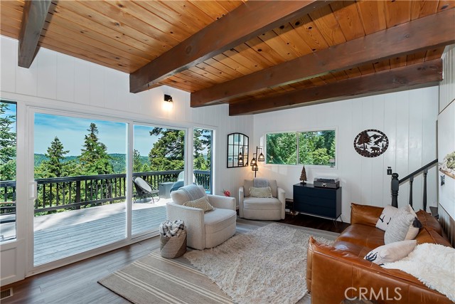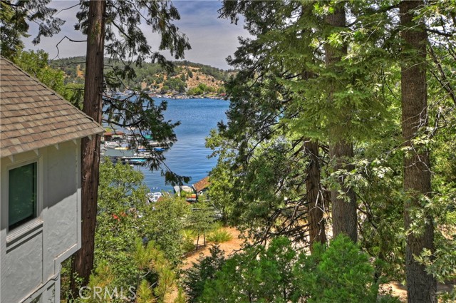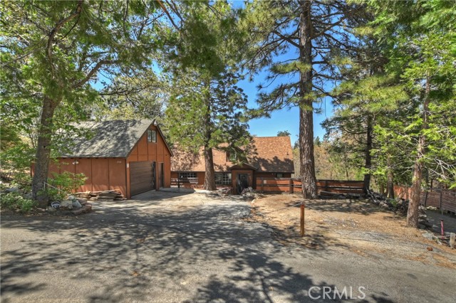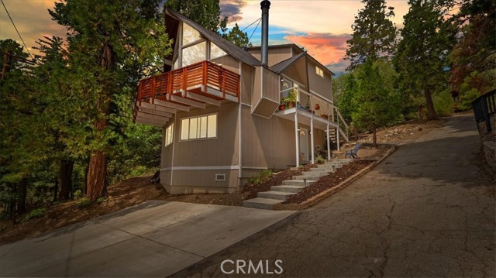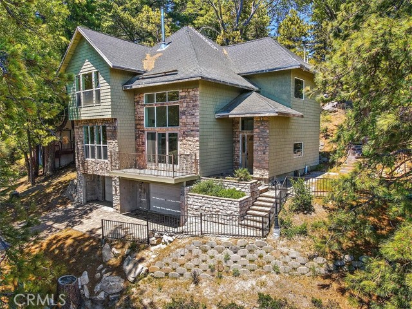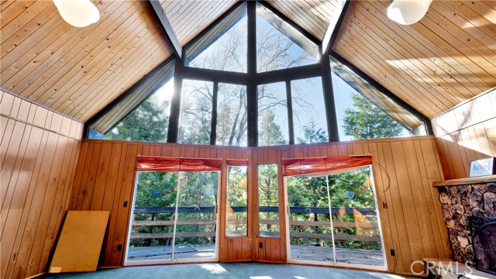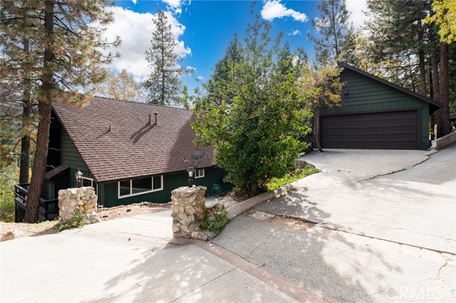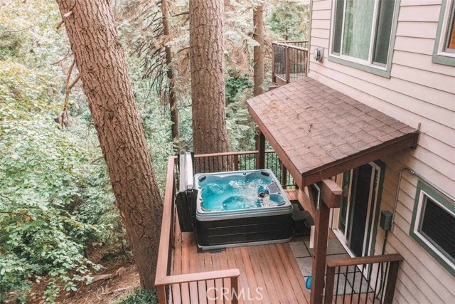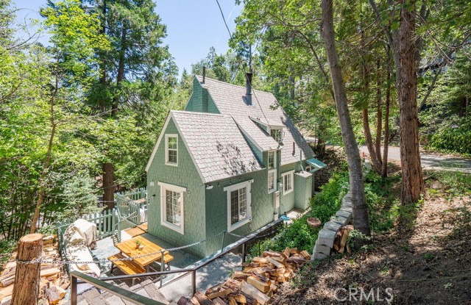27567 Sugar Pine Drive
Lake Arrowhead, CA 92352
Sold
27567 Sugar Pine Drive
Lake Arrowhead, CA 92352
Sold
This 3 BD | 2.5 BA | 2,130 SQ FT | Townhome has a modern floor plan, Gourmet Kitchen with huge walk-in pantry, sunken Living Room, stunning 2.5 story windows, formal dining and bistro kitchen nook. New "Life-Proof" carpet in neutral tone throughout home. One Bedroom with Fireplace on first level off entry. Stunning catwalk (or your own personal "Runway") on second level overlooking all of downstairs. The entire property is flooded with natural light and set among mature trees and colorful foliage. Access to Impressive amenities, Indoor Pool, Tennis, Gym, Trails and Snow plowing to your door. The Townhome is located on the prestigious North Bay in Lake Arrowhead Estates, a stone's throw to several Lake access points and 5 minutes to the Blue Jay Village. Pergo Outlast flooring, Trex decking on both levels, custom paint, granite counters, and barn door. Upstairs is the Primary Bedroom ensuite "Hotel-style" bathroom, Spa tub, and double vanity. Large guest bedroom, washer/dryer enclosure and folding station, and a bonus room with natural skylights. 2 parking spaces.
PROPERTY INFORMATION
| MLS # | EV22260224 | Lot Size | 1,932 Sq. Ft. |
| HOA Fees | $450/Monthly | Property Type | Townhouse |
| Price | $ 575,000
Price Per SqFt: $ 270 |
DOM | 1010 Days |
| Address | 27567 Sugar Pine Drive | Type | Residential |
| City | Lake Arrowhead | Sq.Ft. | 2,130 Sq. Ft. |
| Postal Code | 92352 | Garage | N/A |
| County | San Bernardino | Year Built | 1983 |
| Bed / Bath | 3 / 2.5 | Parking | N/A |
| Built In | 1983 | Status | Closed |
| Sold Date | 2023-02-28 |
INTERIOR FEATURES
| Has Laundry | Yes |
| Laundry Information | Common Area, Community, Dryer Included, Washer Hookup, Washer Included |
| Has Fireplace | Yes |
| Fireplace Information | Library, Living Room |
| Has Heating | Yes |
| Heating Information | Central, Fireplace(s), Wall Furnace |
| Room Information | Atrium, Center Hall, Dressing Area, Formal Entry, Kitchen, Laundry, Library, Living Room, Loft, Primary Suite, Walk-In Closet, Walk-In Pantry |
| Has Cooling | Yes |
| Cooling Information | Central Air |
| InteriorFeatures Information | 2 Staircases, Balcony, Beamed Ceilings, Brick Walls, Cathedral Ceiling(s), Ceiling Fan(s), Chair Railings, Granite Counters, High Ceilings, Living Room Balcony, Living Room Deck Attached, Open Floorplan, Pantry, Partially Furnished, Storage, Sunken Living Room, Two Story Ceilings |
| Main Level Bedrooms | 0 |
| Main Level Bathrooms | 1 |
EXTERIOR FEATURES
| Has Pool | No |
| Pool | Association, Community |
WALKSCORE
MAP
MORTGAGE CALCULATOR
- Principal & Interest:
- Property Tax: $613
- Home Insurance:$119
- HOA Fees:$450
- Mortgage Insurance:
PRICE HISTORY
| Date | Event | Price |
| 02/28/2023 | Sold | $525,000 |
| 02/02/2023 | Active Under Contract | $575,000 |
| 12/28/2022 | Listed | $575,000 |

Topfind Realty
REALTOR®
(844)-333-8033
Questions? Contact today.
Interested in buying or selling a home similar to 27567 Sugar Pine Drive?
Lake Arrowhead Similar Properties
Listing provided courtesy of STEPHEN VALENTINE, CAPRE. Based on information from California Regional Multiple Listing Service, Inc. as of #Date#. This information is for your personal, non-commercial use and may not be used for any purpose other than to identify prospective properties you may be interested in purchasing. Display of MLS data is usually deemed reliable but is NOT guaranteed accurate by the MLS. Buyers are responsible for verifying the accuracy of all information and should investigate the data themselves or retain appropriate professionals. Information from sources other than the Listing Agent may have been included in the MLS data. Unless otherwise specified in writing, Broker/Agent has not and will not verify any information obtained from other sources. The Broker/Agent providing the information contained herein may or may not have been the Listing and/or Selling Agent.
