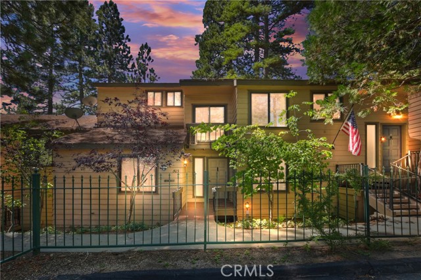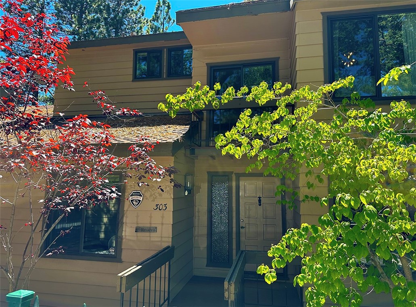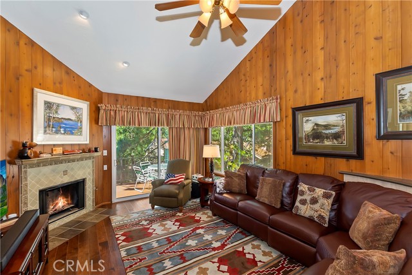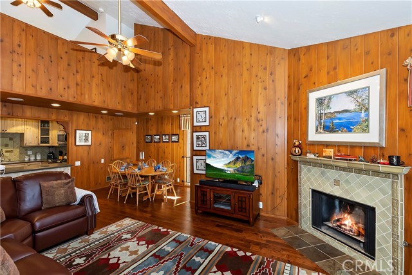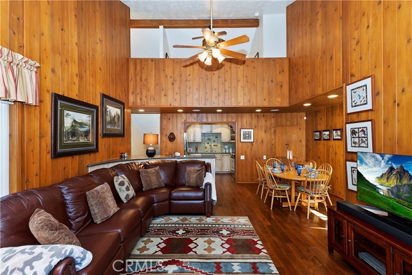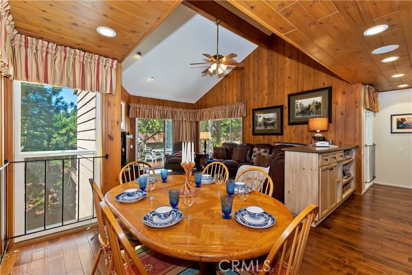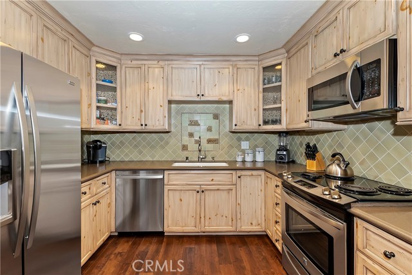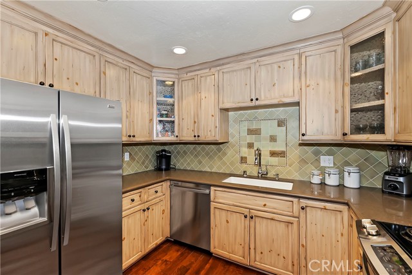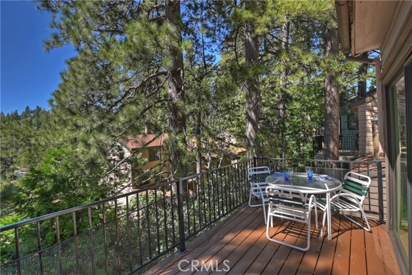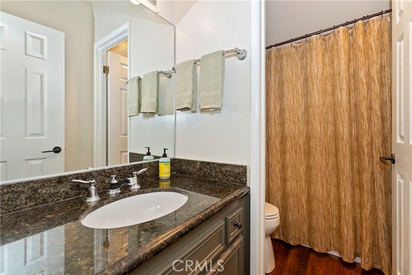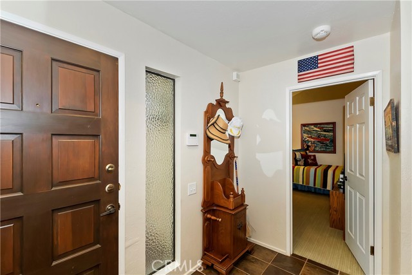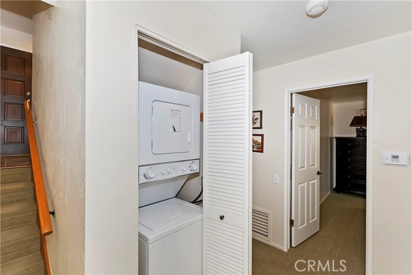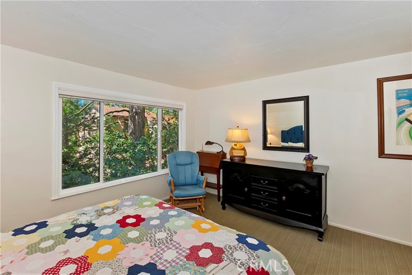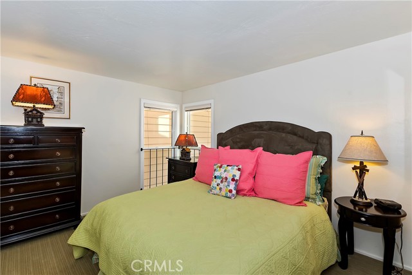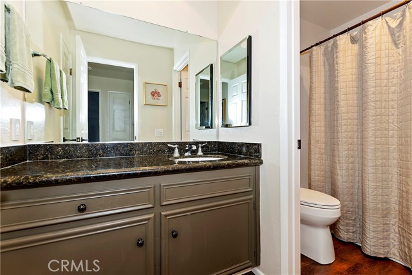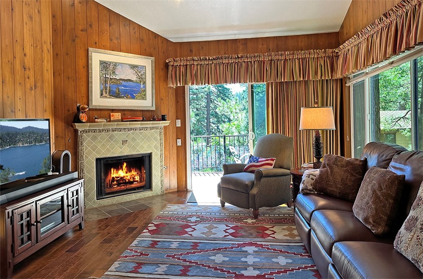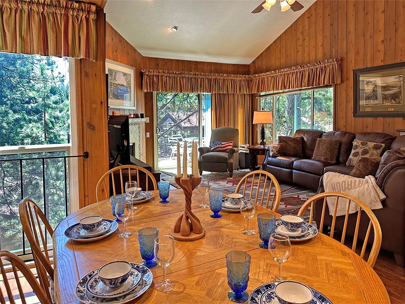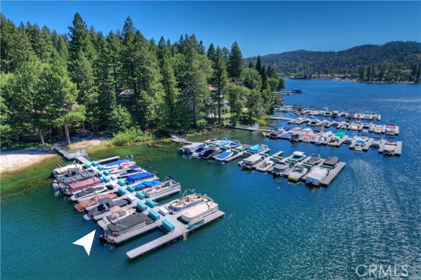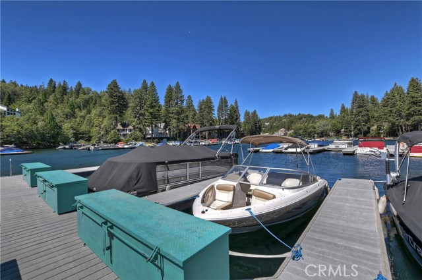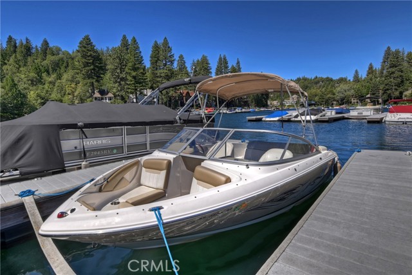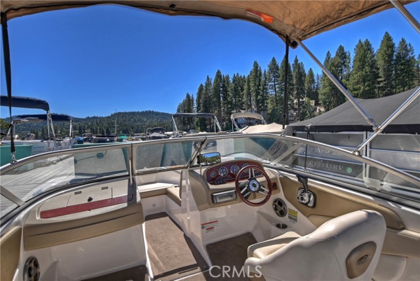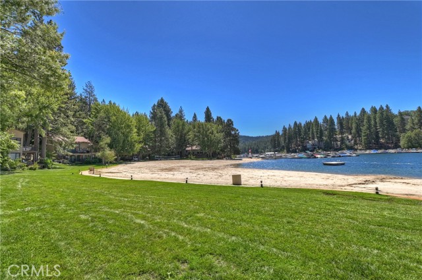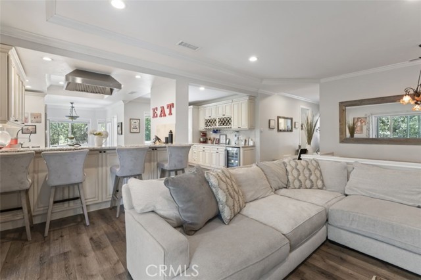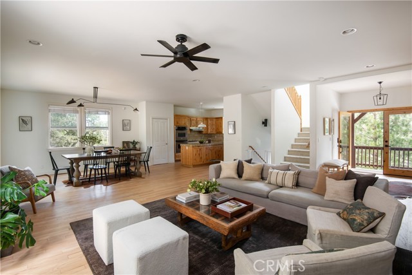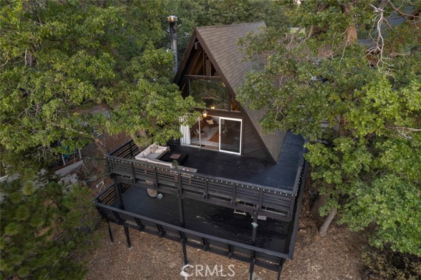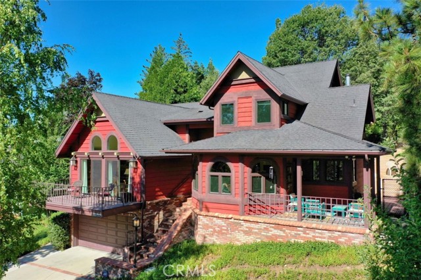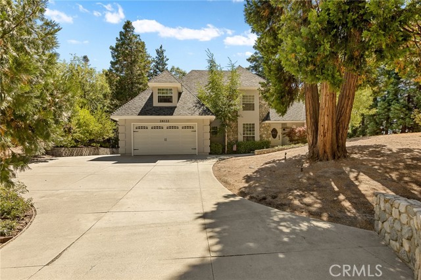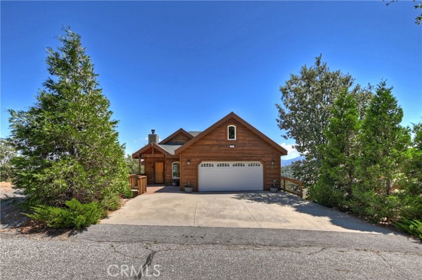27821 Peninsula Drive #303
Lake Arrowhead, CA 92325
Sold
27821 Peninsula Drive #303
Lake Arrowhead, CA 92325
Sold
Move Right In to this glorious upgraded Townhome! This Mountain Escape has it ALL including "NO MAINTENANCE", and it is turn key move in and all Furnished as an accommodation to the Buyers AND includes Sellers immaculate, well maintained 19 Foot Regal 1900 Boat situated in Deep Water Condo I, Multiple Slip 16 Trex Dock with Gigantic Dock Box!! WOW!! There are 4 total Bedrooms of which the Master is Loft Style with private full Bath and walk-in Closet. There are 3 additional Family Bedrooms. 2 full Bathrooms. There is an open, Cooks Dream Kitchen which allows the Chef, Guests and Family to mingle together in the Living Room which has High Beamed Ceilings, Gorgeous Wood Floors and Mantled Fireplace. Step out to private (Doggie/Baby Friendly) Trex Deck with Bar-B-Que! The place feels 'Nestled in the tall, lush, green Pine Trees' and this is the reason you come to Lake Arrowhead Mountain! The "Resident Only" Beach laps the Waters Edge and there are meandering pathways in and around the beautiful Meadow Bay North, Gated Community. Come Up... Enjoy... Lock up and Leave! What a Retreat! What an Investment!!
PROPERTY INFORMATION
| MLS # | RW23166471 | Lot Size | 1,750 Sq. Ft. |
| HOA Fees | $570/Monthly | Property Type | Townhouse |
| Price | $ 920,000
Price Per SqFt: $ 526 |
DOM | 725 Days |
| Address | 27821 Peninsula Drive #303 | Type | Residential |
| City | Lake Arrowhead | Sq.Ft. | 1,750 Sq. Ft. |
| Postal Code | 92325 | Garage | N/A |
| County | San Bernardino | Year Built | 1972 |
| Bed / Bath | 4 / 2 | Parking | 2 |
| Built In | 1972 | Status | Closed |
| Sold Date | 2023-12-12 |
INTERIOR FEATURES
| Has Laundry | Yes |
| Laundry Information | Dryer Included, In Closet, Stackable, Washer Included |
| Has Fireplace | Yes |
| Fireplace Information | Living Room, Gas |
| Has Appliances | Yes |
| Kitchen Appliances | Barbecue, Electric Oven, Electric Range, Disposal, Ice Maker, Microwave, Range Hood, Refrigerator |
| Kitchen Information | Kitchen Open to Family Room |
| Kitchen Area | In Living Room |
| Has Heating | Yes |
| Heating Information | Central, Forced Air |
| Room Information | Kitchen, Living Room, Primary Bedroom, Multi-Level Bedroom |
| Has Cooling | No |
| Cooling Information | None |
| Flooring Information | Carpet, Wood |
| InteriorFeatures Information | Ceiling Fan(s), Furnished, High Ceilings, Living Room Deck Attached, Open Floorplan, Recessed Lighting, Storage, Wired for Sound |
| EntryLocation | Level |
| Entry Level | 1 |
| Has Spa | No |
| SpaDescription | None |
| SecuritySafety | Gated Community, Security System |
| Bathroom Information | Shower in Tub, Granite Counters |
| Main Level Bedrooms | 1 |
| Main Level Bathrooms | 0 |
EXTERIOR FEATURES
| Has Pool | No |
| Pool | None |
| Has Patio | Yes |
| Patio | Deck |
WALKSCORE
MAP
MORTGAGE CALCULATOR
- Principal & Interest:
- Property Tax: $981
- Home Insurance:$119
- HOA Fees:$570
- Mortgage Insurance:
PRICE HISTORY
| Date | Event | Price |
| 12/12/2023 | Sold | $820,000 |
| 11/07/2023 | Pending | $920,000 |
| 09/08/2023 | Listed | $920,000 |

Topfind Realty
REALTOR®
(844)-333-8033
Questions? Contact today.
Interested in buying or selling a home similar to 27821 Peninsula Drive #303?
Listing provided courtesy of LYNNE WILSON, LYNNE B WILSON & ASSOCIATES. Based on information from California Regional Multiple Listing Service, Inc. as of #Date#. This information is for your personal, non-commercial use and may not be used for any purpose other than to identify prospective properties you may be interested in purchasing. Display of MLS data is usually deemed reliable but is NOT guaranteed accurate by the MLS. Buyers are responsible for verifying the accuracy of all information and should investigate the data themselves or retain appropriate professionals. Information from sources other than the Listing Agent may have been included in the MLS data. Unless otherwise specified in writing, Broker/Agent has not and will not verify any information obtained from other sources. The Broker/Agent providing the information contained herein may or may not have been the Listing and/or Selling Agent.
