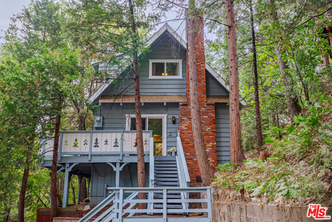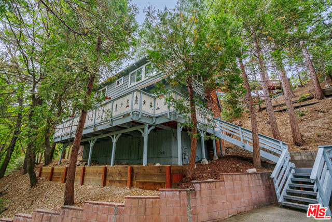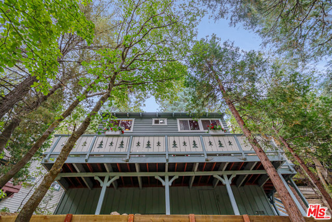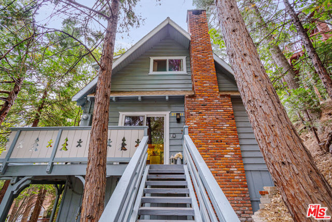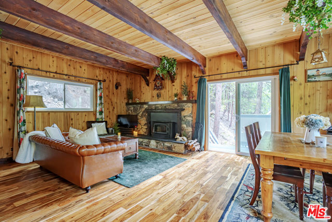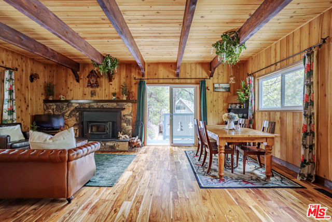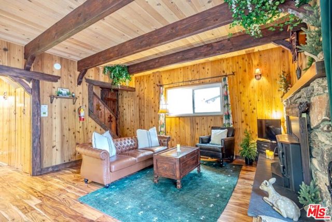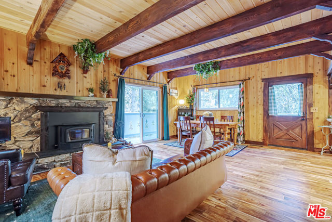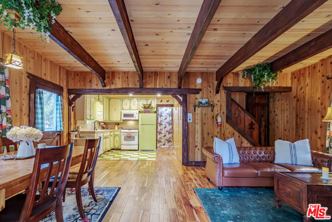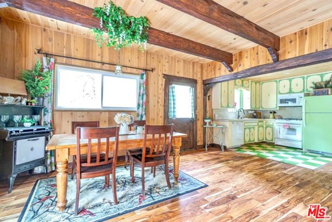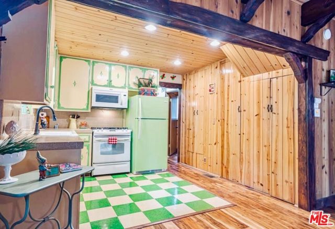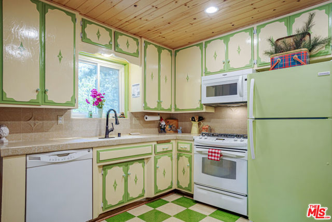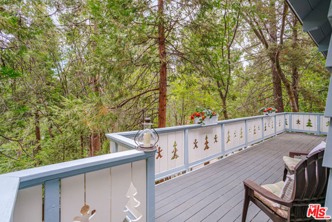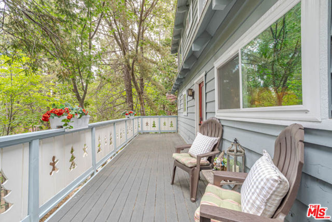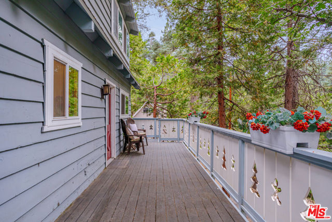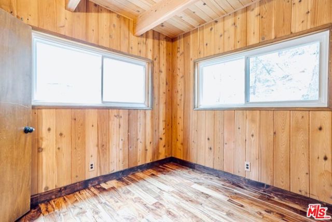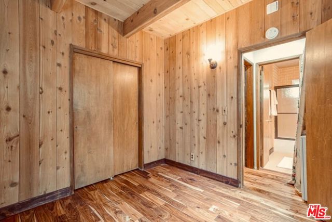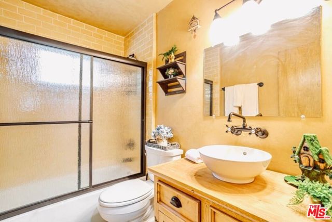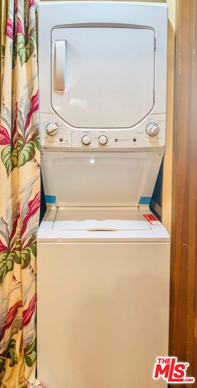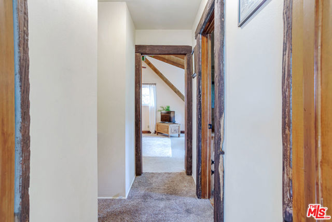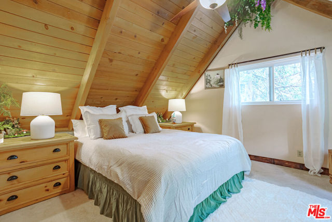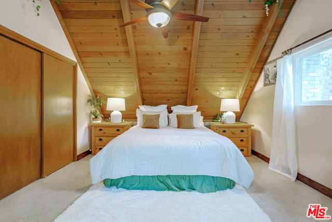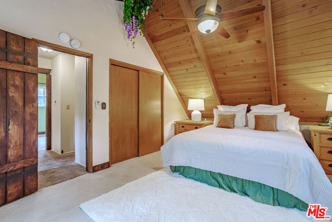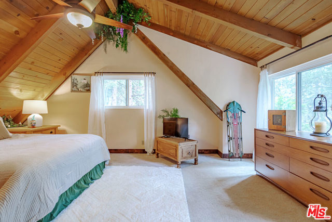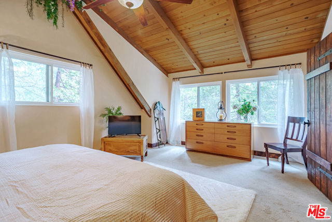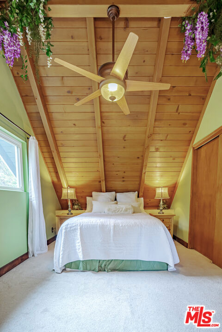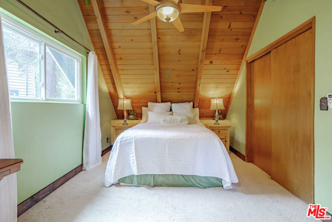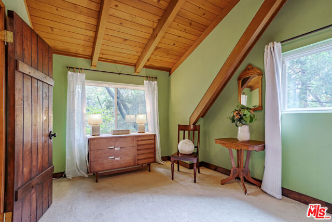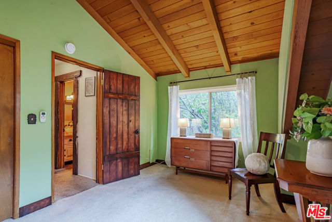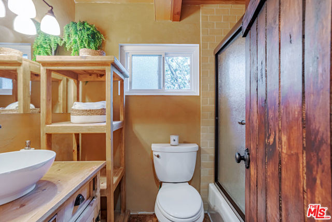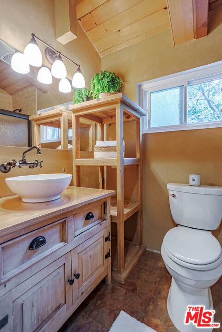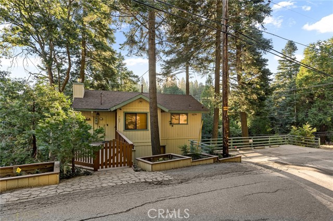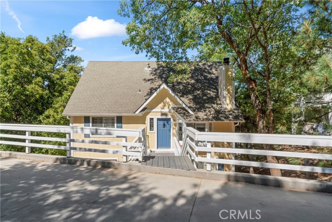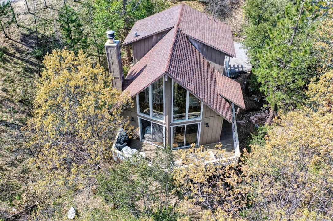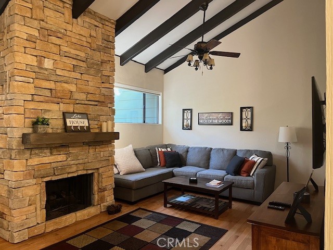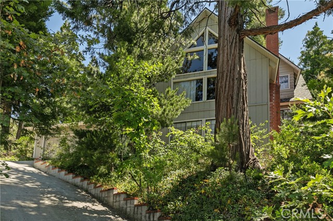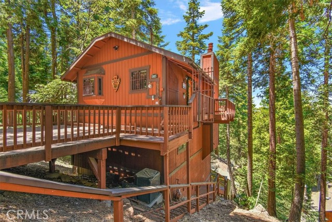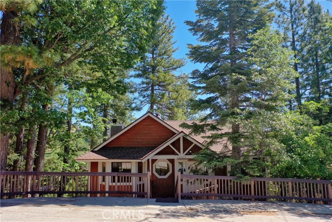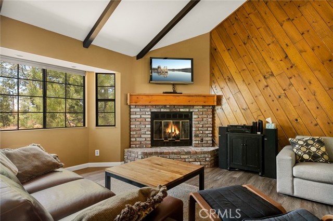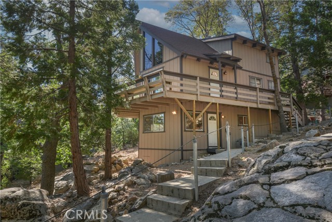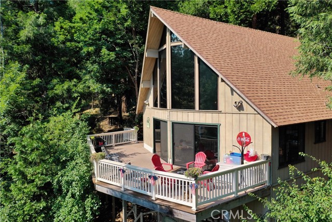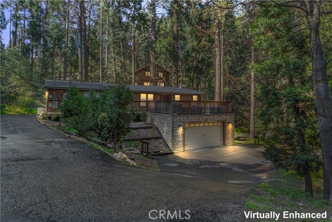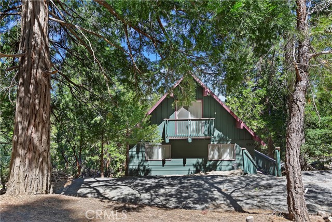27941 Rainbow Drive
Lake Arrowhead, CA 92352
Sold
27941 Rainbow Drive
Lake Arrowhead, CA 92352
Sold
Just Reduced! Enjoy the serenity of beautiful Lake Arrowhead in this 1940's style Vintage Alpine retreat set amongst tall trees. Just 2 minutes away from all that Arrowhead Village has to offer, this Bavarian style cabin has an ideal balance of a world away yet close to services. One of the lowest priced homes in The Woods, this eclectic remodeled home has many upgrades along with the classic mountain cabin details to enjoy! Open main floor has custom woodwork throughout, refinished beams, new lighting, paint, new hardwood flooring, double pane windows and wood burning fireplace. Spacious dining area for gatherings flows out to remodeled wrap around porch with custom balustrades. Charming kitchen has custom painted cabinets along with microwave, dishwasher, stove and refrigerator. New stackable washer/dryer. Spacious downstairs bedroom and remodeled bath. Upstairs has another remodeled bath and impressive large main bedroom and guest bedroom, both with incredible vaulted ceilings with large windows to enjoy natural views of the forest. Includes Lake rights, two parking and storage! Proudly offered furnished and is Airbnb/Vacation-rental ready! This fun themed Superhost status home has significant upside potential for all your Airbnb financial dreams or just be ready to begin your new mountain escape.
PROPERTY INFORMATION
| MLS # | 23272203 | Lot Size | 7,000 Sq. Ft. |
| HOA Fees | $0/Monthly | Property Type | Single Family Residence |
| Price | $ 485,000
Price Per SqFt: $ 441 |
DOM | 890 Days |
| Address | 27941 Rainbow Drive | Type | Residential |
| City | Lake Arrowhead | Sq.Ft. | 1,100 Sq. Ft. |
| Postal Code | 92352 | Garage | N/A |
| County | San Bernardino | Year Built | 1969 |
| Bed / Bath | 3 / 2 | Parking | 2 |
| Built In | 1969 | Status | Closed |
| Sold Date | 2023-09-28 |
INTERIOR FEATURES
| Has Laundry | Yes |
| Laundry Information | Washer Included, Dryer Included, Stackable |
| Has Fireplace | Yes |
| Fireplace Information | Living Room, Wood Stove Insert |
| Has Appliances | Yes |
| Kitchen Appliances | Dishwasher, Disposal, Microwave, Gas Oven |
| Kitchen Information | Remodeled Kitchen, Kitchen Open to Family Room, Walk-In Pantry |
| Kitchen Area | Dining Room |
| Has Heating | Yes |
| Heating Information | Central |
| Room Information | Living Room |
| Flooring Information | Carpet, Wood |
| InteriorFeatures Information | Ceiling Fan(s), Cathedral Ceiling(s), Living Room Deck Attached, Open Floorplan, Beamed Ceilings, Recessed Lighting, Furnished |
| EntryLocation | Mid Level |
| Has Spa | No |
| SpaDescription | None |
| WindowFeatures | Double Pane Windows |
| SecuritySafety | Carbon Monoxide Detector(s), Smoke Detector(s) |
| Bathroom Information | Remodeled |
EXTERIOR FEATURES
| Has Pool | No |
| Pool | None |
| Has Patio | Yes |
| Patio | Wrap Around |
WALKSCORE
MAP
MORTGAGE CALCULATOR
- Principal & Interest:
- Property Tax: $517
- Home Insurance:$119
- HOA Fees:$0
- Mortgage Insurance:
PRICE HISTORY
| Date | Event | Price |
| 05/19/2023 | Listed | $538,000 |

Topfind Realty
REALTOR®
(844)-333-8033
Questions? Contact today.
Interested in buying or selling a home similar to 27941 Rainbow Drive?
Lake Arrowhead Similar Properties
Listing provided courtesy of Elizabeth Welchman, Core Real Estate Group. Based on information from California Regional Multiple Listing Service, Inc. as of #Date#. This information is for your personal, non-commercial use and may not be used for any purpose other than to identify prospective properties you may be interested in purchasing. Display of MLS data is usually deemed reliable but is NOT guaranteed accurate by the MLS. Buyers are responsible for verifying the accuracy of all information and should investigate the data themselves or retain appropriate professionals. Information from sources other than the Listing Agent may have been included in the MLS data. Unless otherwise specified in writing, Broker/Agent has not and will not verify any information obtained from other sources. The Broker/Agent providing the information contained herein may or may not have been the Listing and/or Selling Agent.
