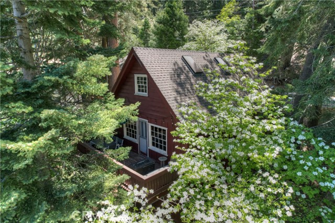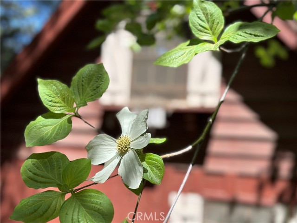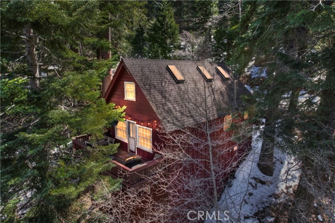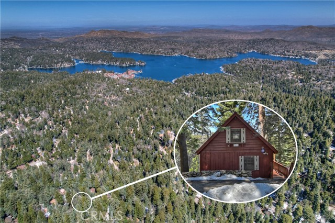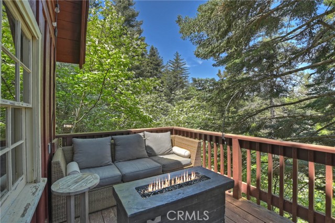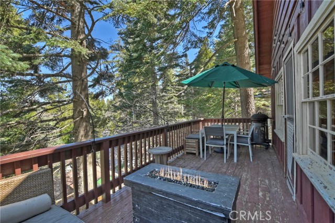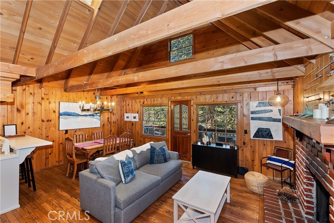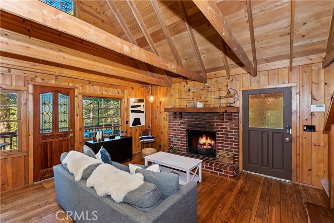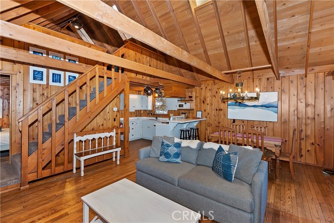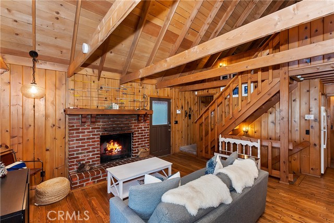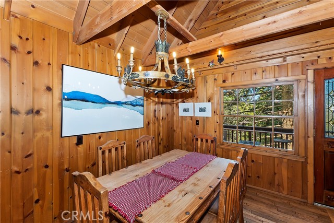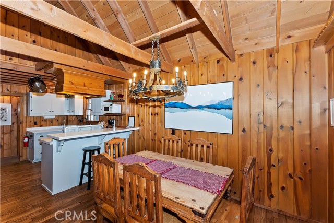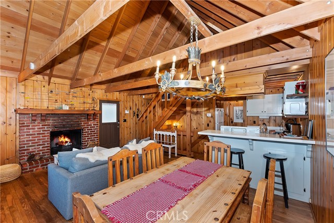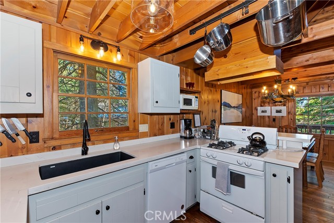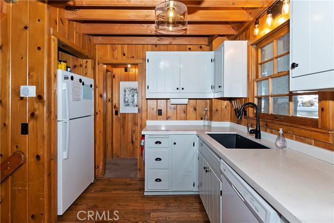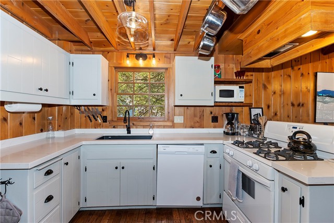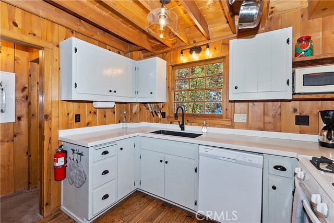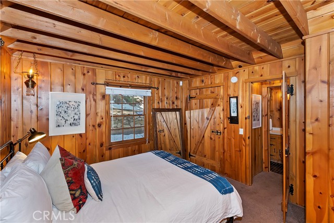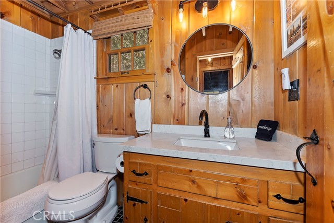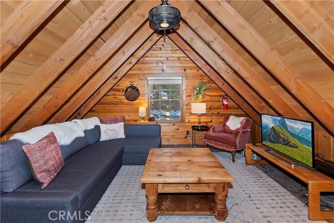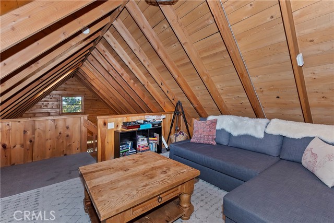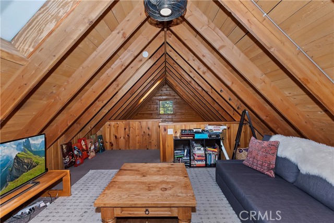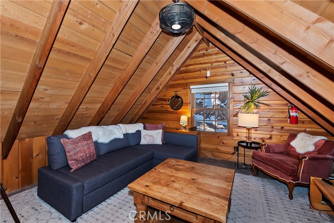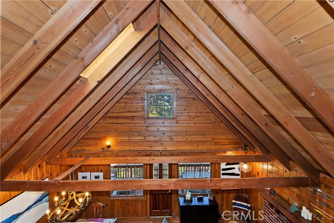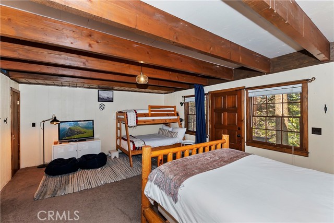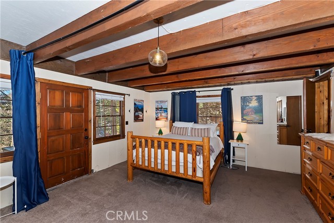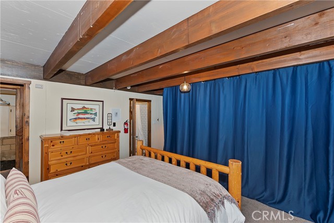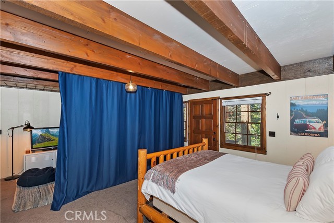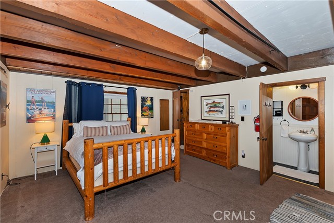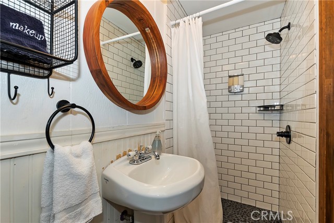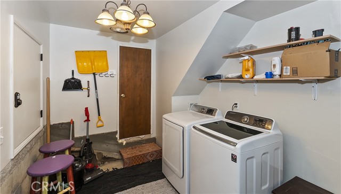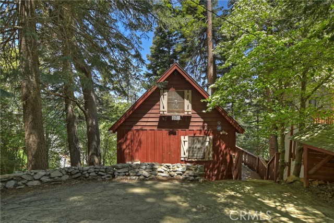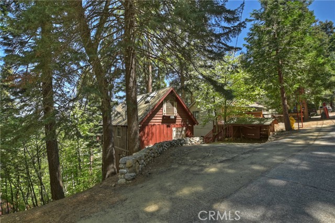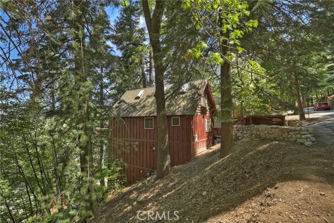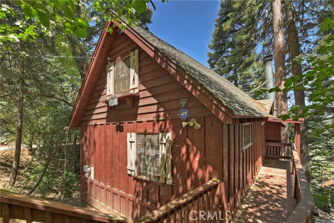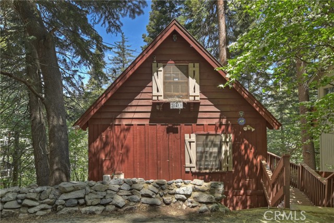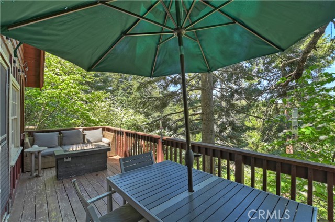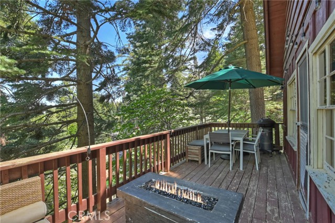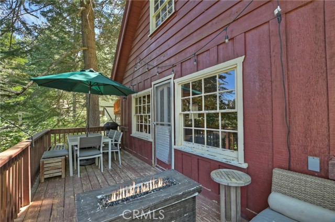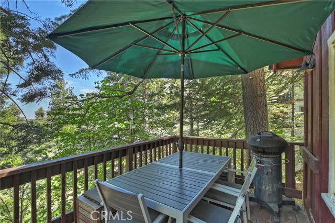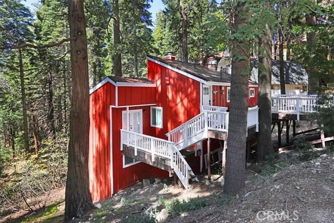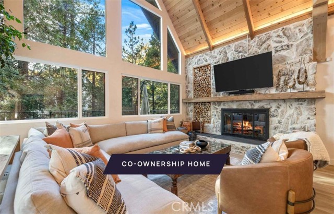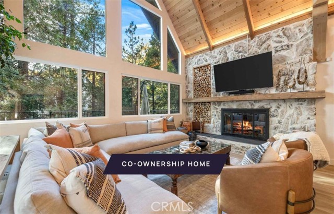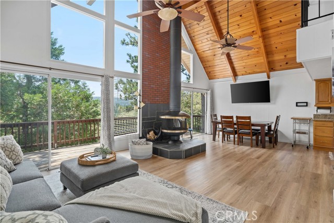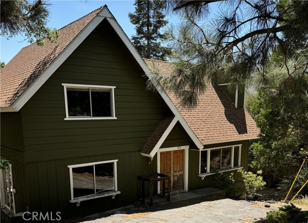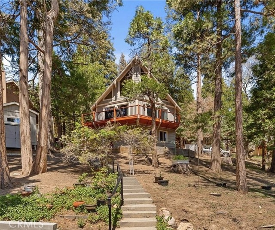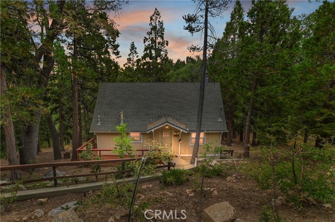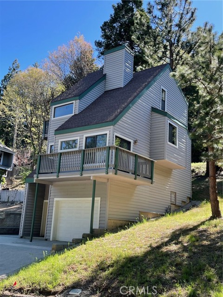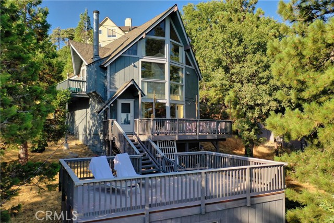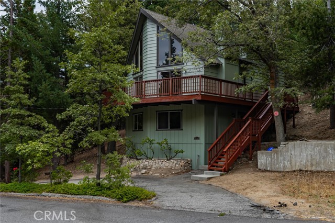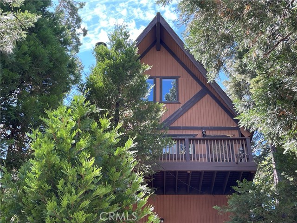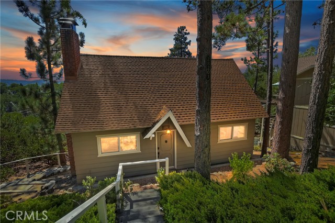28410 Larchmont Lane
Lake Arrowhead, CA 92352
Gorgeous Rustic Cabin Nestled in the Whimsical Dogwood Trees. The Living Room enjoys a Charming Mountain Atmosphere with Vaulted Beamed Ceilings, Skylights, a Lovely Fireplace and Opens to the Dining Area and Kitchen with Updated Appliances. Pristine Knotty Pine Paneling is featured throughout the Home. Main Level Bedroom plus Full Bath. Upstairs is a Wonderful Loft Bedroom with Skylights and Beamed Ceilings. Lower Level is a Spacious 3rd Bedroom - Bunk Room/Suite. The Deck is Wonderfully Private and Immersed in Nature. This Place is Easy - Offered Furnished - with Great Parking and just a few steps to the Front Door. Close access to Hwy 18 and just a few minutes away from Shopping and Dining at Lake Arrowhead Village, Cedar Glen Village or Sky Park at Santa's Village! Lake Arrowhead Villas is a Quaint Mountain Neighborhood which Enjoys All 4 Seasons - situated within 2 hours of most Southern California Cities and Suburbs. Come Enjoy a Breath of Fresh Air - this Sweet Mountain Retreat is Waiting just for You!
PROPERTY INFORMATION
| MLS # | EV24072942 | Lot Size | 3,700 Sq. Ft. |
| HOA Fees | $0/Monthly | Property Type | Single Family Residence |
| Price | $ 449,000
Price Per SqFt: $ 379 |
DOM | 514 Days |
| Address | 28410 Larchmont Lane | Type | Residential |
| City | Lake Arrowhead | Sq.Ft. | 1,184 Sq. Ft. |
| Postal Code | 92352 | Garage | N/A |
| County | San Bernardino | Year Built | 1979 |
| Bed / Bath | 3 / 1 | Parking | 2 |
| Built In | 1979 | Status | Active |
INTERIOR FEATURES
| Has Laundry | Yes |
| Laundry Information | Individual Room |
| Has Fireplace | Yes |
| Fireplace Information | Living Room, Gas |
| Has Appliances | Yes |
| Kitchen Appliances | Dishwasher, Disposal, Gas Oven, Gas Range, Refrigerator |
| Kitchen Information | Kitchen Open to Family Room |
| Kitchen Area | In Living Room, See Remarks |
| Has Heating | Yes |
| Heating Information | Central, Forced Air, Natural Gas |
| Room Information | Kitchen, Laundry, Living Room, Loft, Main Floor Primary Bedroom |
| Has Cooling | No |
| Cooling Information | None |
| InteriorFeatures Information | Beamed Ceilings, Furnished, Living Room Deck Attached, Open Floorplan |
| EntryLocation | Living Room |
| Entry Level | 2 |
| Has Spa | No |
| SpaDescription | None |
| Bathroom Information | Shower, Shower in Tub, Main Floor Full Bath, Walk-in shower |
| Main Level Bedrooms | 1 |
| Main Level Bathrooms | 1 |
EXTERIOR FEATURES
| Roof | Composition |
| Has Pool | No |
| Pool | None |
| Has Patio | Yes |
| Patio | Deck |
WALKSCORE
MAP
MORTGAGE CALCULATOR
- Principal & Interest:
- Property Tax: $479
- Home Insurance:$119
- HOA Fees:$0
- Mortgage Insurance:
PRICE HISTORY
| Date | Event | Price |
| 06/17/2024 | Price Change (Relisted) | $449,000 (-3.42%) |
| 05/23/2024 | Relisted | $464,900 |
| 04/12/2024 | Listed | $464,900 |

Topfind Realty
REALTOR®
(844)-333-8033
Questions? Contact today.
Use a Topfind agent and receive a cash rebate of up to $2,245
Lake Arrowhead Similar Properties
Listing provided courtesy of AMY KAPLAN, WINDERMERE REAL ESTATE. Based on information from California Regional Multiple Listing Service, Inc. as of #Date#. This information is for your personal, non-commercial use and may not be used for any purpose other than to identify prospective properties you may be interested in purchasing. Display of MLS data is usually deemed reliable but is NOT guaranteed accurate by the MLS. Buyers are responsible for verifying the accuracy of all information and should investigate the data themselves or retain appropriate professionals. Information from sources other than the Listing Agent may have been included in the MLS data. Unless otherwise specified in writing, Broker/Agent has not and will not verify any information obtained from other sources. The Broker/Agent providing the information contained herein may or may not have been the Listing and/or Selling Agent.
