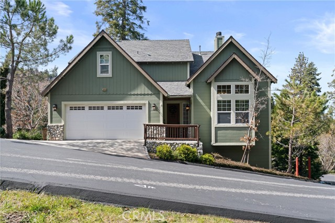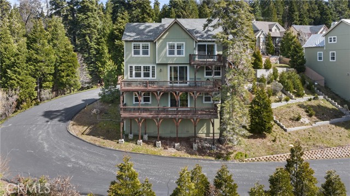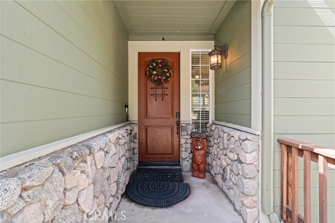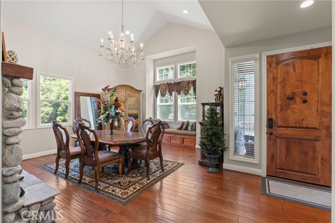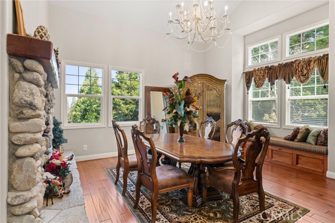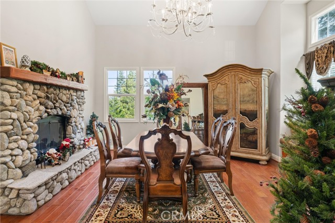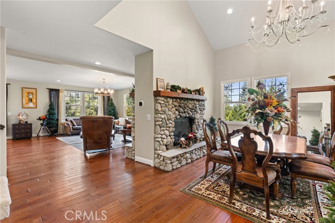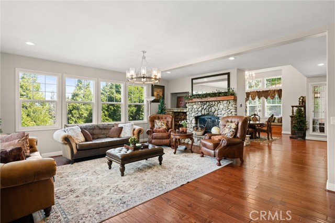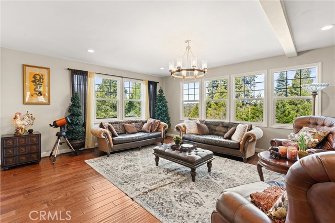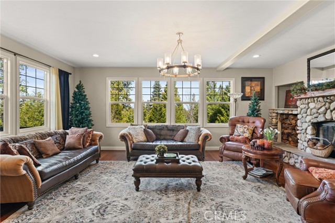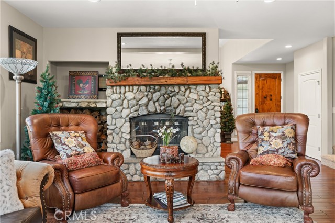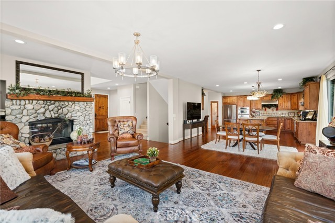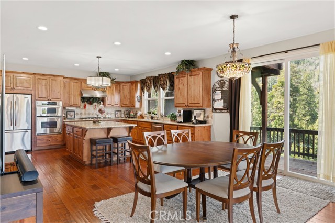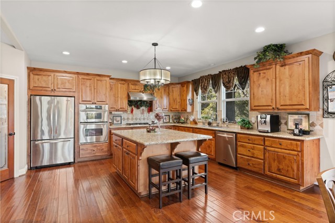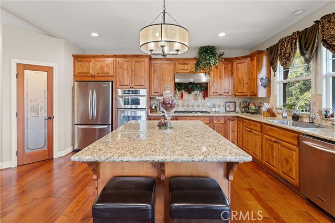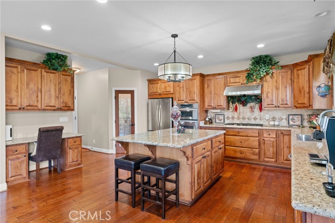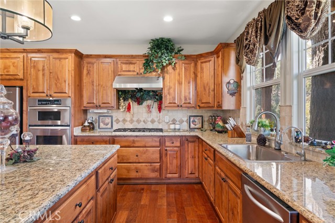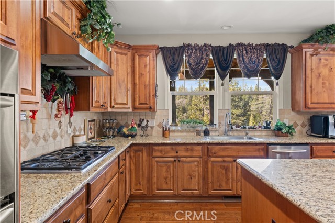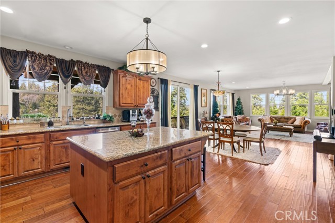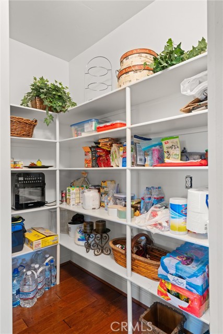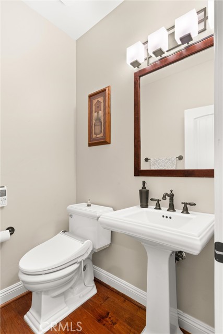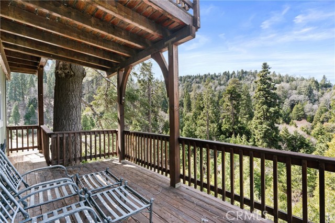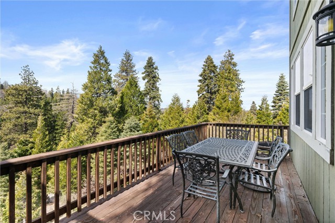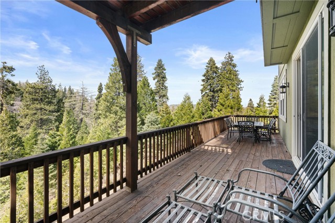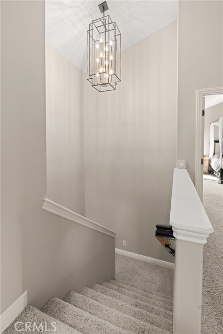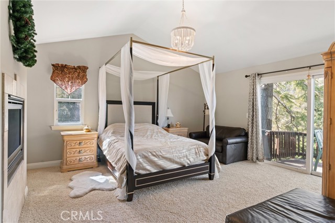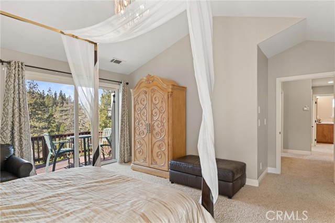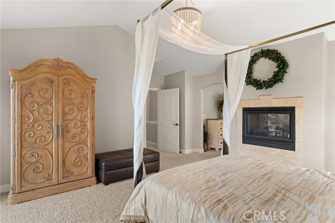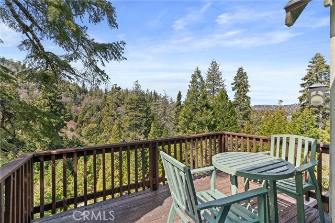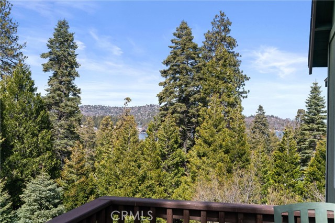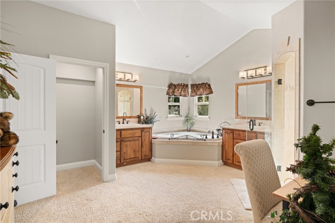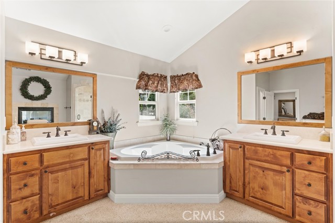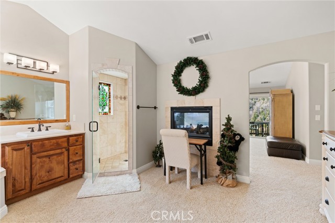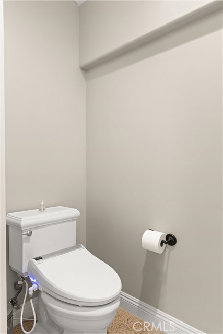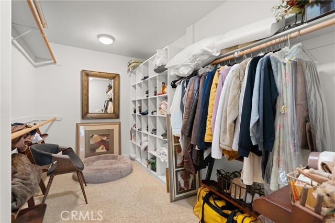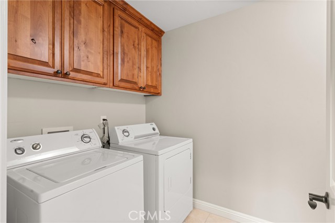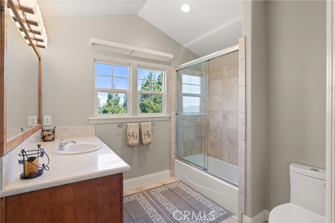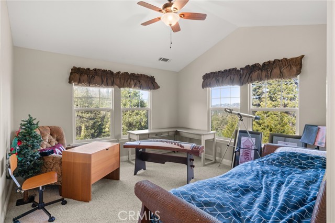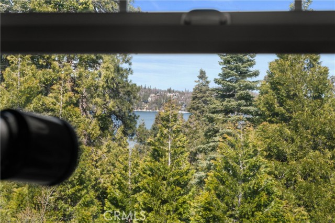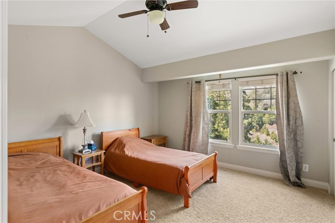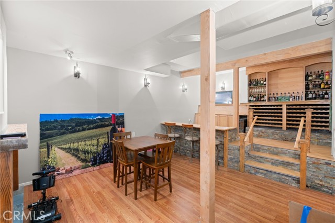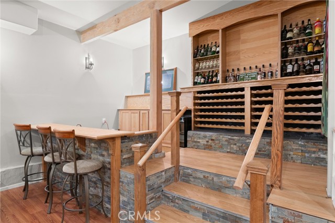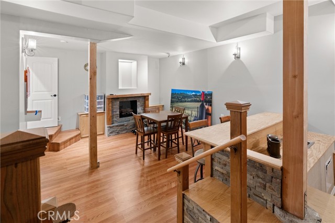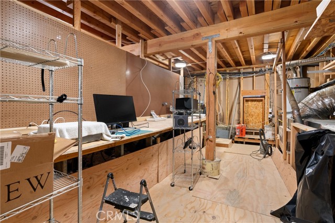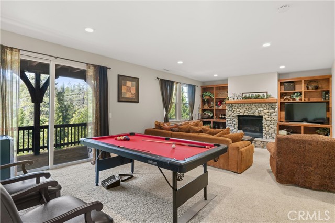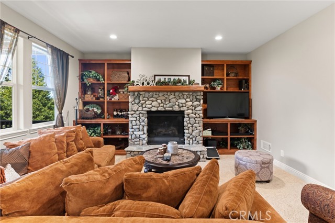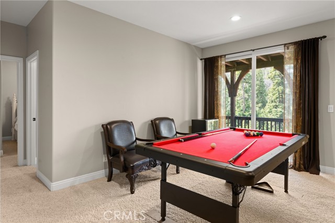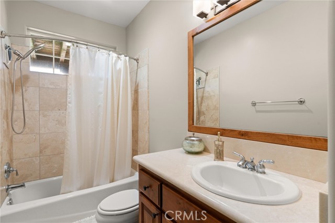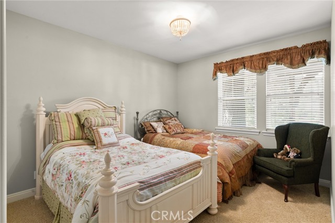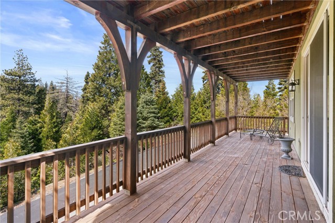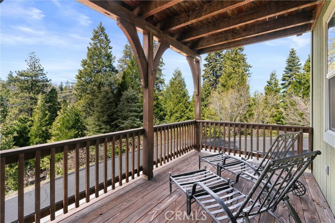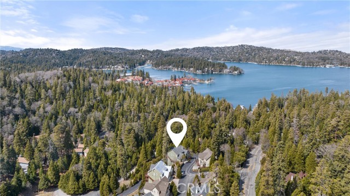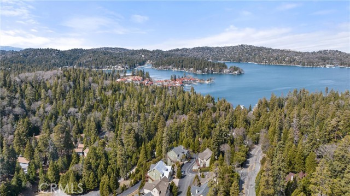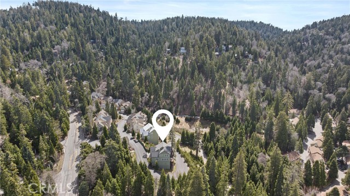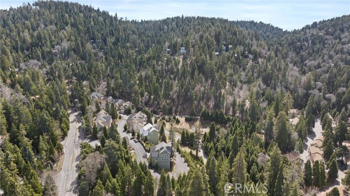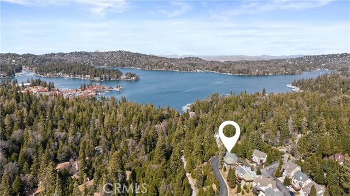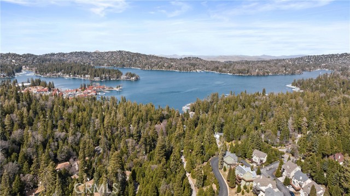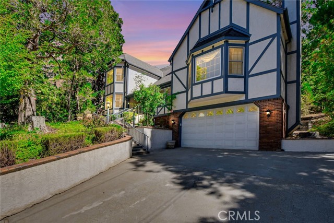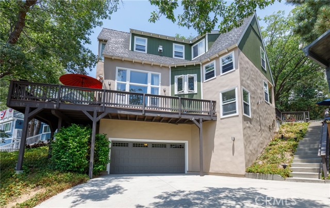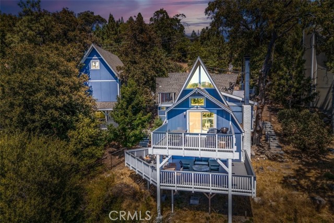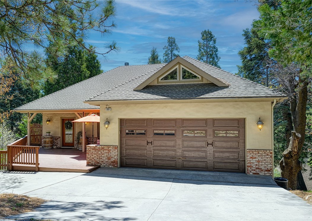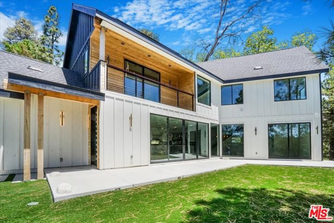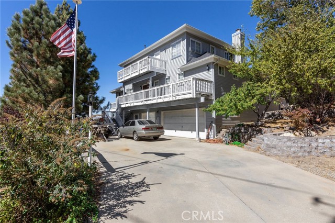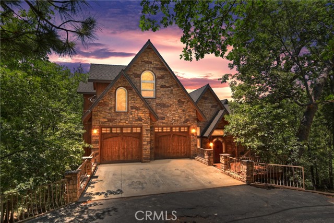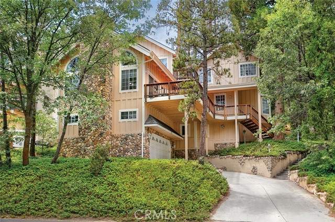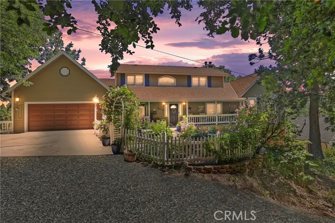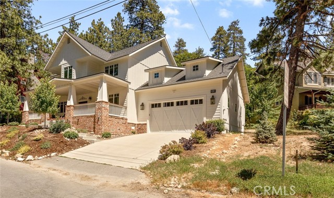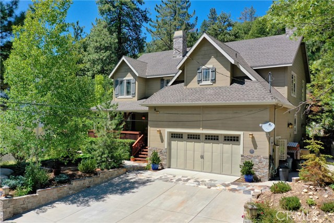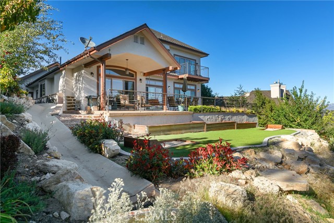28449 Fresh Spring Lane
Lake Arrowhead, CA 92352
This Beautiful home is situated in the gated Arrowhead Canyon community of Lake Arrowhead. Enter the main level of the home with hardwood floors, throughout the home. Dual sided fireplace separates two family rooms on main floor with open concept dining room and kitchen. North side of home has multiple windows on both main floor and top floor overlooking sparkling lake views and luscious green forest. Gourmet kitchen with stainless steel appliances, custom cabinetry and granite countertops. Powder room and garage off main floor. Master bedroom upstairs has vaulted ceilings, fireplace, private deck and luxurious ensuite. Two spacious guest rooms share guest bathroom on top floor. Bottom floor has private bedroom and bathroom. Family room with fireplace and large deck. Additional game room with custom bar, electronic fireplace and area for pool table or game table. The home is walking distance to Arrowhead Village Center and best of all the house comes with water and Lake rights so start living the lifestyle you deserve in Arrowhead Canyon. For Zillow and Redfin video tour of the property click on virtual tour in facts section of listing.
PROPERTY INFORMATION
| MLS # | OC24059344 | Lot Size | 2,450 Sq. Ft. |
| HOA Fees | $174/Monthly | Property Type | Single Family Residence |
| Price | $ 1,079,000
Price Per SqFt: $ 316 |
DOM | 517 Days |
| Address | 28449 Fresh Spring Lane | Type | Residential |
| City | Lake Arrowhead | Sq.Ft. | 3,416 Sq. Ft. |
| Postal Code | 92352 | Garage | 2 |
| County | San Bernardino | Year Built | 2006 |
| Bed / Bath | 4 / 3.5 | Parking | 2 |
| Built In | 2006 | Status | Active |
INTERIOR FEATURES
| Has Laundry | Yes |
| Laundry Information | Gas & Electric Dryer Hookup, Inside, Upper Level, Washer Hookup |
| Has Fireplace | Yes |
| Fireplace Information | Dining Room, Family Room, Gas |
| Has Appliances | Yes |
| Kitchen Appliances | Disposal, Gas Range |
| Kitchen Information | Butler's Pantry |
| Kitchen Area | Dining Room |
| Has Heating | Yes |
| Heating Information | Central |
| Room Information | Basement, Bonus Room, Entry, Family Room, Living Room, Utility Room, Walk-In Closet, Wine Cellar, Workshop |
| Has Cooling | Yes |
| Cooling Information | Central Air, Gas |
| Flooring Information | Wood |
| InteriorFeatures Information | Pantry, Stone Counters, Wet Bar |
| EntryLocation | Front |
| Entry Level | 2 |
| Bathroom Information | Bathtub, Shower, Shower in Tub, Walk-in shower |
| Main Level Bedrooms | 0 |
| Main Level Bathrooms | 1 |
EXTERIOR FEATURES
| Has Pool | No |
| Pool | None |
WALKSCORE
MAP
MORTGAGE CALCULATOR
- Principal & Interest:
- Property Tax: $1,151
- Home Insurance:$119
- HOA Fees:$174
- Mortgage Insurance:
PRICE HISTORY
| Date | Event | Price |
| 10/08/2024 | Price Change | $1,079,000 (-9.63%) |
| 03/26/2024 | Listed | $1,194,000 |

Topfind Realty
REALTOR®
(844)-333-8033
Questions? Contact today.
Use a Topfind agent and receive a cash rebate of up to $10,790
Lake Arrowhead Similar Properties
Listing provided courtesy of Thomas Park, Realty One Group West. Based on information from California Regional Multiple Listing Service, Inc. as of #Date#. This information is for your personal, non-commercial use and may not be used for any purpose other than to identify prospective properties you may be interested in purchasing. Display of MLS data is usually deemed reliable but is NOT guaranteed accurate by the MLS. Buyers are responsible for verifying the accuracy of all information and should investigate the data themselves or retain appropriate professionals. Information from sources other than the Listing Agent may have been included in the MLS data. Unless otherwise specified in writing, Broker/Agent has not and will not verify any information obtained from other sources. The Broker/Agent providing the information contained herein may or may not have been the Listing and/or Selling Agent.
