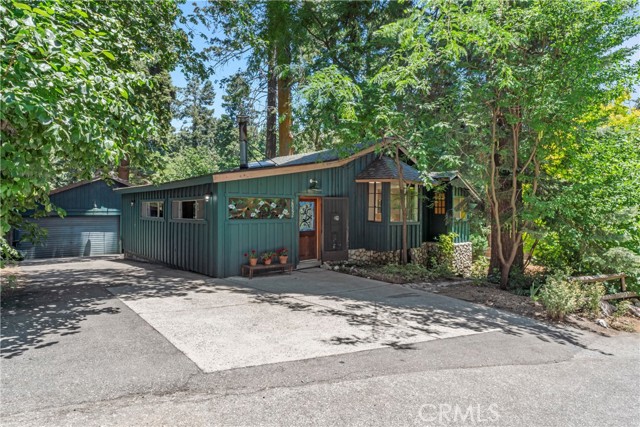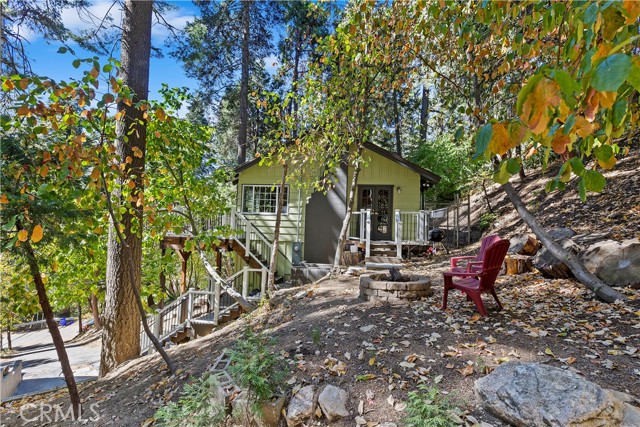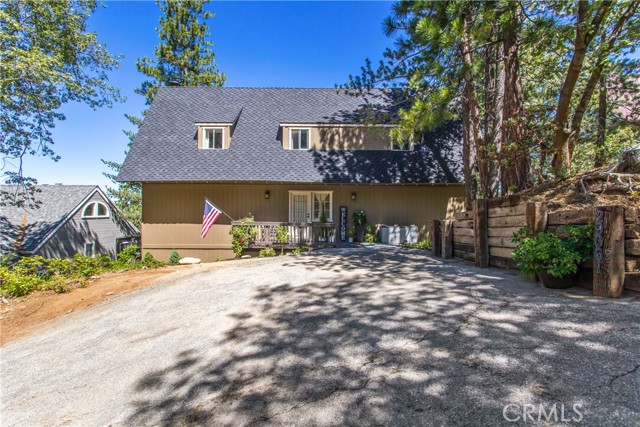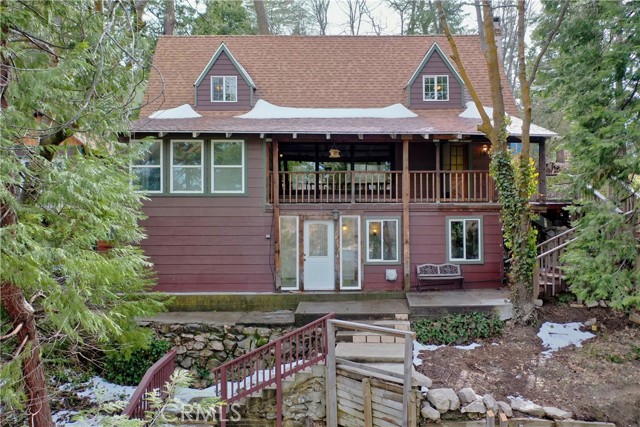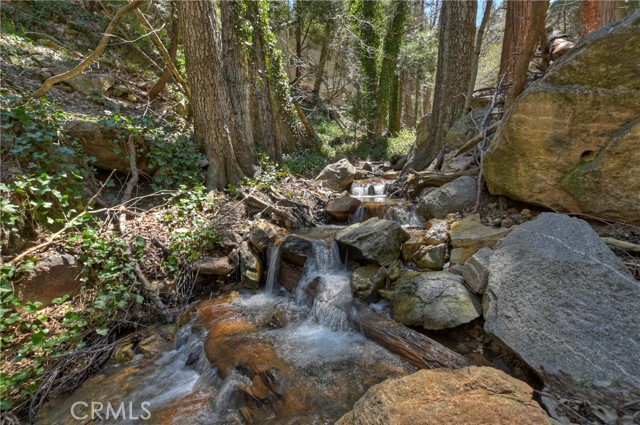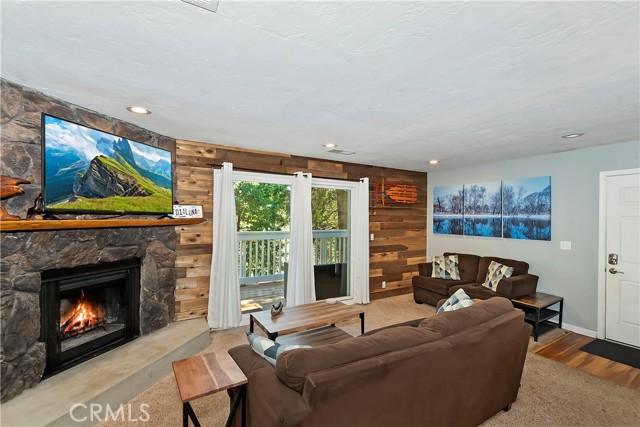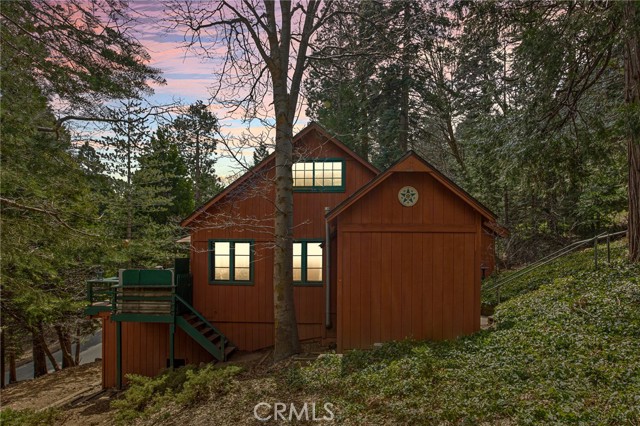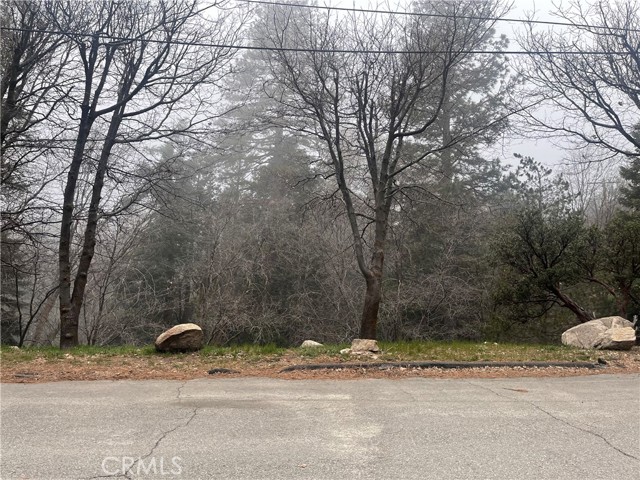28592 Sycamore Drive
Lake Arrowhead, CA 92385
Sold
28592 Sycamore Drive
Lake Arrowhead, CA 92385
Sold
Sparkling Treasure Gem with curb appeal galore located in Skyforest just off of Kuffel Canyon heading West on Sycamore Drive. Residence is Zoned Neighborhood Commercial offering the option should you wish to work and manage a business under one roof. This charming residence is embraced by towering Pines with glorious White Dogwoods yielding loads of privacy in a magical manageable yard with various planting areas for additional or extended gardens. Level Entry from over-sized driveway and parking area with one step up and right inside into the Family Room with free-standing Wood Burning Garrison Stove and Laundry Closet with two steps up into the Living Room, Kitchen, Main Floor Bedroom and Living Room. From the Living find the staircase down to 2 Lower Bedrooms and 3/4 Bath with Direct Entry to the Side Yard and Garden Area. Right off of the Kitchen back into the Family Room leads to an exterior Entertaining Rear Deck with access to the over-sized 781 sqft Garage with attached Storage Area. Awesome neighborhood with immediate access to the Post Office, the New Coffee Shop, John's Tool and Antique Shop, Lou and Eddie's Pizza and just minutes to Lake Arrowhead Village!
PROPERTY INFORMATION
| MLS # | EV24143196 | Lot Size | 7,200 Sq. Ft. |
| HOA Fees | $0/Monthly | Property Type | Single Family Residence |
| Price | $ 449,500
Price Per SqFt: $ 263 |
DOM | 453 Days |
| Address | 28592 Sycamore Drive | Type | Residential |
| City | Lake Arrowhead | Sq.Ft. | 1,710 Sq. Ft. |
| Postal Code | 92385 | Garage | 2 |
| County | San Bernardino | Year Built | 1922 |
| Bed / Bath | 3 / 1 | Parking | 6 |
| Built In | 1922 | Status | Closed |
| Sold Date | 2024-08-29 |
INTERIOR FEATURES
| Has Laundry | Yes |
| Laundry Information | Gas & Electric Dryer Hookup, In Closet, See Remarks, Washer Included |
| Has Fireplace | Yes |
| Fireplace Information | Family Room, Wood Burning, Free Standing, See Remarks |
| Has Appliances | Yes |
| Kitchen Appliances | Gas & Electric Range, Gas Oven, Gas Range, Gas Water Heater, Range Hood |
| Kitchen Information | Kitchen Open to Family Room, Tile Counters |
| Kitchen Area | Breakfast Nook, In Living Room |
| Has Heating | Yes |
| Heating Information | Central, Forced Air, Natural Gas, Wood Stove |
| Room Information | Family Room, Living Room, Main Floor Bedroom, Main Floor Primary Bedroom, Multi-Level Bedroom, Utility Room, Workshop |
| Has Cooling | No |
| Cooling Information | None |
| Flooring Information | Concrete, Laminate, Wood |
| InteriorFeatures Information | Balcony, Built-in Features, Ceramic Counters, Living Room Deck Attached, Open Floorplan, Storage, Tile Counters |
| DoorFeatures | Storm Door(s) |
| EntryLocation | Living Room Door |
| Entry Level | 3 |
| Has Spa | No |
| SpaDescription | None |
| WindowFeatures | Atrium, Bay Window(s), Screens, Skylight(s), Stained Glass |
| SecuritySafety | Carbon Monoxide Detector(s), Smoke Detector(s) |
| Bathroom Information | Bathtub, Shower in Tub, Main Floor Full Bath, Tile Counters, Walk-in shower |
| Main Level Bedrooms | 1 |
| Main Level Bathrooms | 1 |
EXTERIOR FEATURES
| FoundationDetails | Concrete Perimeter, Pillar/Post/Pier, Raised |
| Roof | Composition, Wood |
| Has Pool | No |
| Pool | None |
| Has Patio | Yes |
| Patio | Deck, Patio Open, Rear Porch, Wood |
| Has Fence | Yes |
| Fencing | Fair Condition, Split Rail, Wood |
WALKSCORE
MAP
MORTGAGE CALCULATOR
- Principal & Interest:
- Property Tax: $479
- Home Insurance:$119
- HOA Fees:$0
- Mortgage Insurance:
PRICE HISTORY
| Date | Event | Price |
| 07/12/2024 | Listed | $449,500 |

Topfind Realty
REALTOR®
(844)-333-8033
Questions? Contact today.
Interested in buying or selling a home similar to 28592 Sycamore Drive?
Lake Arrowhead Similar Properties
Listing provided courtesy of KEITH BINKLEY, MOUNTAIN COUNTRY REALTY, INC.. Based on information from California Regional Multiple Listing Service, Inc. as of #Date#. This information is for your personal, non-commercial use and may not be used for any purpose other than to identify prospective properties you may be interested in purchasing. Display of MLS data is usually deemed reliable but is NOT guaranteed accurate by the MLS. Buyers are responsible for verifying the accuracy of all information and should investigate the data themselves or retain appropriate professionals. Information from sources other than the Listing Agent may have been included in the MLS data. Unless otherwise specified in writing, Broker/Agent has not and will not verify any information obtained from other sources. The Broker/Agent providing the information contained herein may or may not have been the Listing and/or Selling Agent.
