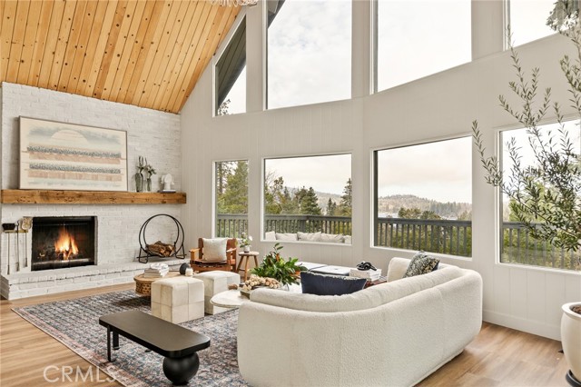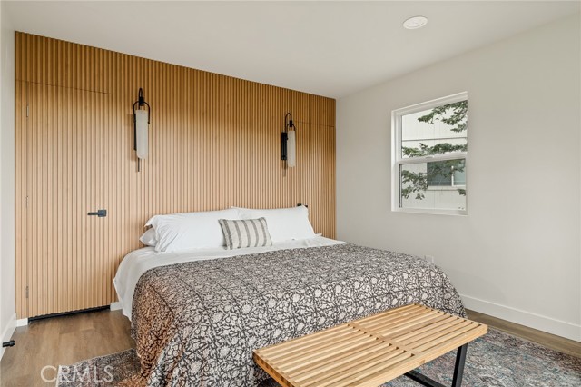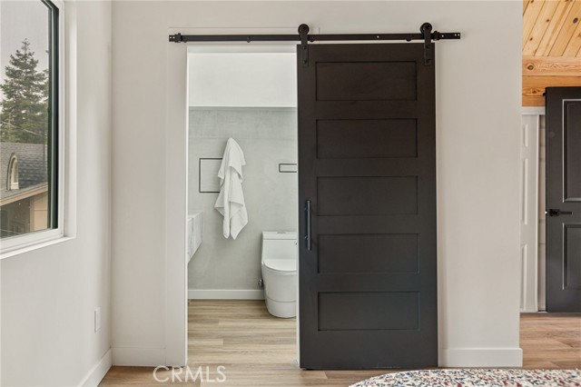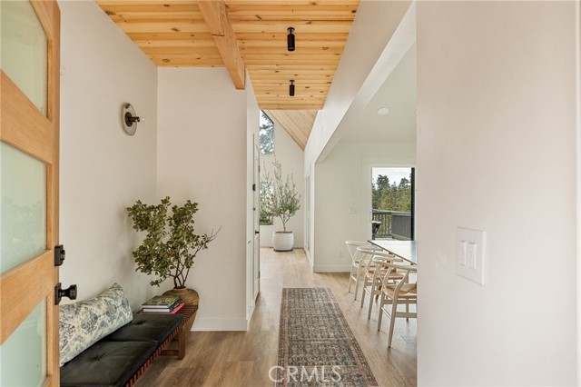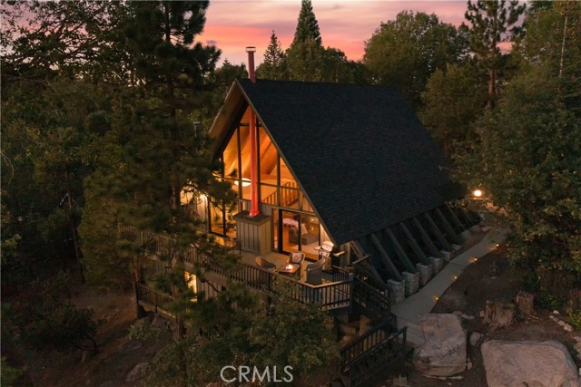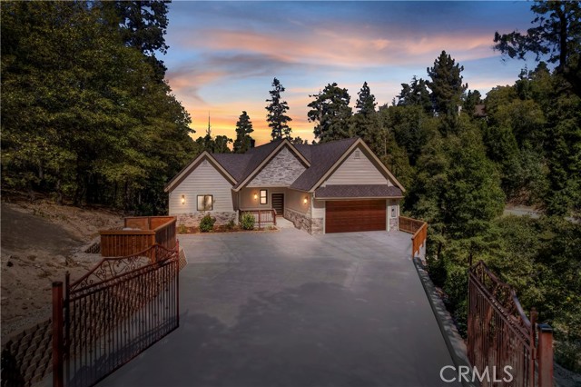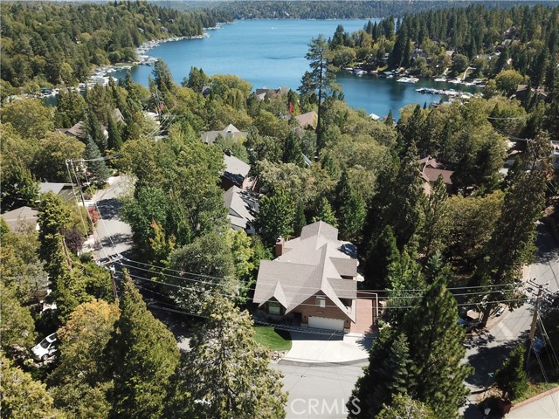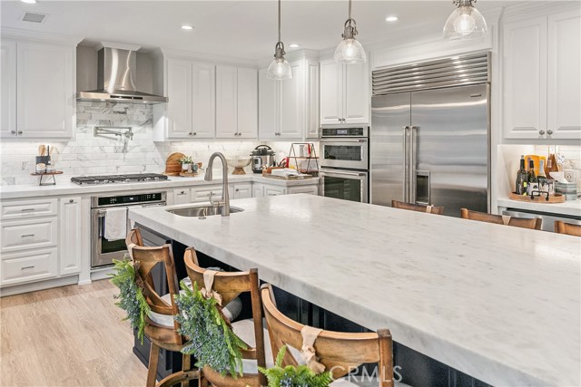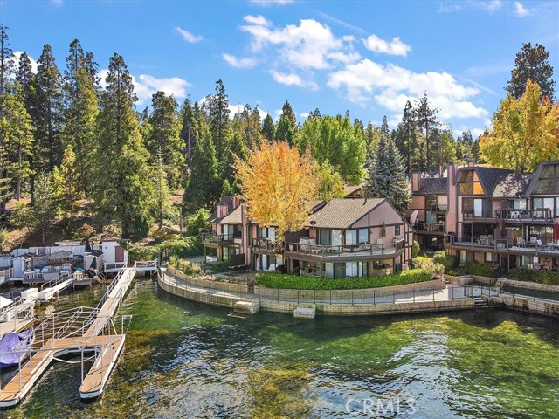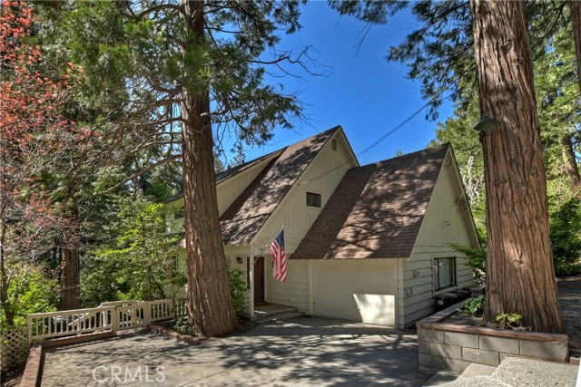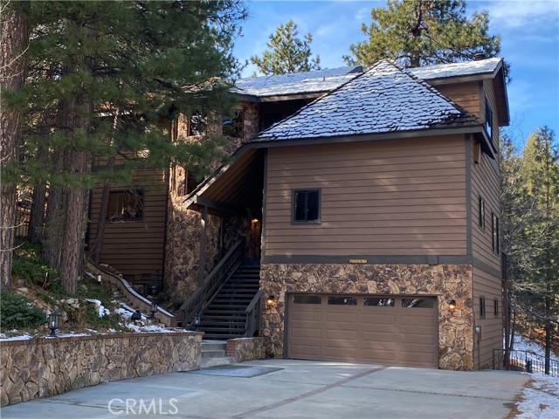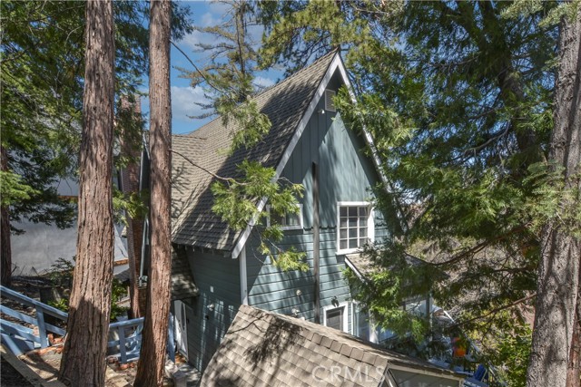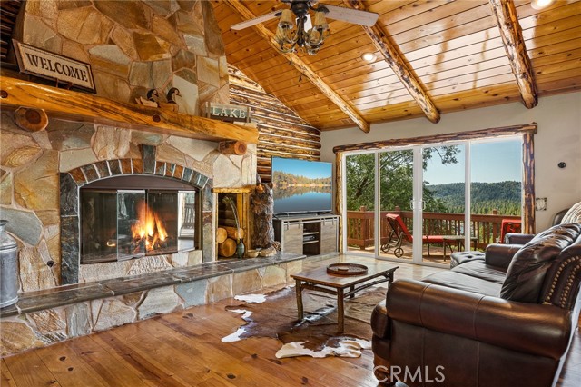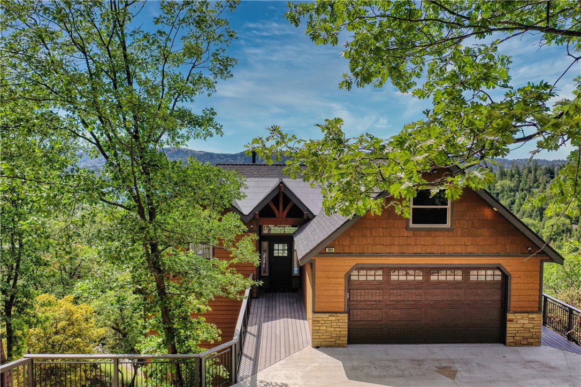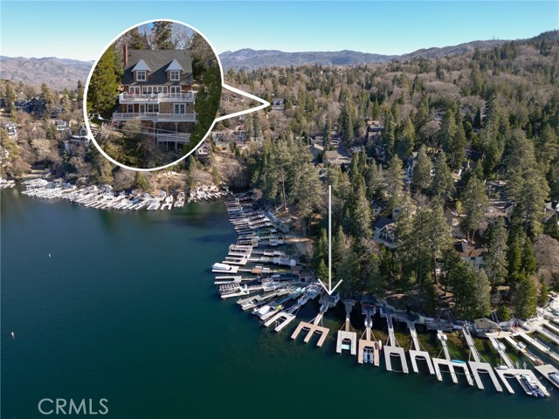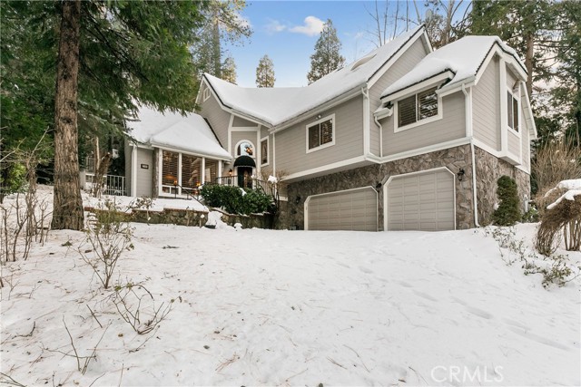28616 Shenandoah Drive
Lake Arrowhead, CA 92352
Sold
28616 Shenandoah Drive
Lake Arrowhead, CA 92352
Sold
Welcome to Wren, the latest project by Custom Nest. Nestled in the cedars and pines with beautiful lake and mountain ridge line views. Open concept, with expansive A-frame ceilings. Designer finishings from the stunning Arteriors Tilda chandelier, leathered quartzite countertops, Fisher & Paykel appliances, un-lacquered brass fixtures, designer tiles, Tadelakt walls, marble clad baths and custom wood feature wall. Desirable floor plan for entertaining, two large decks with hot tub to take in panoramic views. Three ensuite’s and game/tv room which could be setup as fourth ensuite. Property comes turnkey with Caraway cookware, Crate & Barrel stoneware and designer furnishings throughout. Centrally located, only five minute walk to the lake and minutes away from top destinations such as, Lake Arrowhead Village, Sky Forrest and SkyPark at Santa’s Village. 20 minute drive to the Ski slopes at Snow Valley. Easy access with great parking. Incredible opportunity, Lake rights included.
PROPERTY INFORMATION
| MLS # | RW22250032 | Lot Size | 9,870 Sq. Ft. |
| HOA Fees | $0/Monthly | Property Type | Single Family Residence |
| Price | $ 1,549,000
Price Per SqFt: $ 775 |
DOM | 968 Days |
| Address | 28616 Shenandoah Drive | Type | Residential |
| City | Lake Arrowhead | Sq.Ft. | 2,000 Sq. Ft. |
| Postal Code | 92352 | Garage | N/A |
| County | San Bernardino | Year Built | 1978 |
| Bed / Bath | 4 / 3.5 | Parking | N/A |
| Built In | 1978 | Status | Closed |
| Sold Date | 2023-04-21 |
INTERIOR FEATURES
| Has Laundry | Yes |
| Laundry Information | Individual Room |
| Has Fireplace | Yes |
| Fireplace Information | Living Room |
| Has Heating | Yes |
| Heating Information | Central |
| Room Information | Game Room, Jack & Jill, Kitchen, Laundry, Living Room, Main Floor Master Bedroom, Master Suite, Two Masters |
| Has Cooling | Yes |
| Cooling Information | Central Air |
| InteriorFeatures Information | 2 Staircases, Beamed Ceilings, Cathedral Ceiling(s), Furnished, High Ceilings, Living Room Balcony, Recessed Lighting, Stone Counters |
| Has Spa | Yes |
| SpaDescription | Private |
| Main Level Bedrooms | 2 |
| Main Level Bathrooms | 2 |
EXTERIOR FEATURES
| Has Pool | No |
| Pool | None |
| Has Patio | Yes |
| Patio | Deck |
WALKSCORE
MAP
MORTGAGE CALCULATOR
- Principal & Interest:
- Property Tax: $1,652
- Home Insurance:$119
- HOA Fees:$0
- Mortgage Insurance:
PRICE HISTORY
| Date | Event | Price |
| 04/21/2023 | Sold | $1,385,000 |
| 04/21/2023 | Pending | $1,549,000 |
| 03/21/2023 | Active Under Contract | $1,549,000 |
| 12/02/2022 | Listed | $1,650,000 |

Topfind Realty
REALTOR®
(844)-333-8033
Questions? Contact today.
Interested in buying or selling a home similar to 28616 Shenandoah Drive?
Lake Arrowhead Similar Properties
Listing provided courtesy of CHRISTINE WILLIAMS, KELLER WILLIAMS BBLA. Based on information from California Regional Multiple Listing Service, Inc. as of #Date#. This information is for your personal, non-commercial use and may not be used for any purpose other than to identify prospective properties you may be interested in purchasing. Display of MLS data is usually deemed reliable but is NOT guaranteed accurate by the MLS. Buyers are responsible for verifying the accuracy of all information and should investigate the data themselves or retain appropriate professionals. Information from sources other than the Listing Agent may have been included in the MLS data. Unless otherwise specified in writing, Broker/Agent has not and will not verify any information obtained from other sources. The Broker/Agent providing the information contained herein may or may not have been the Listing and/or Selling Agent.
