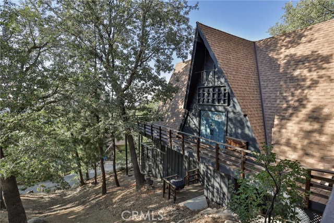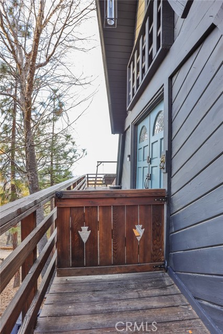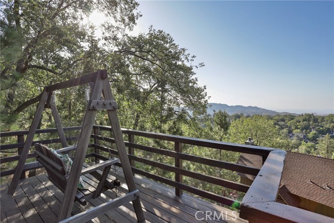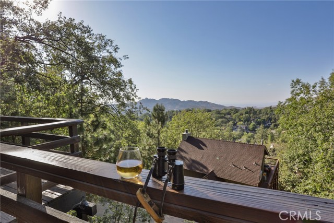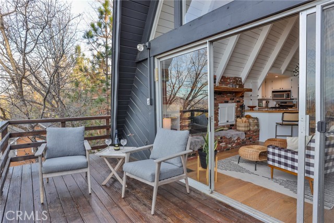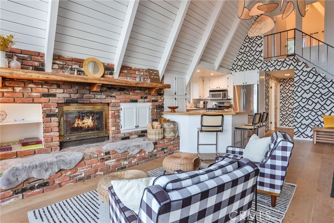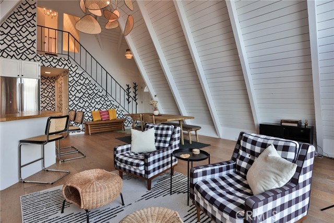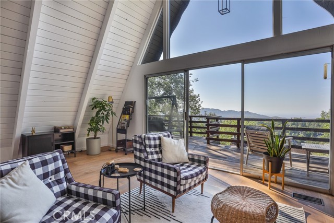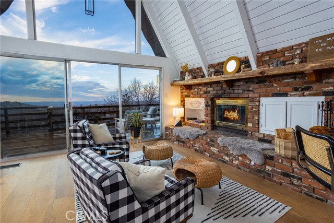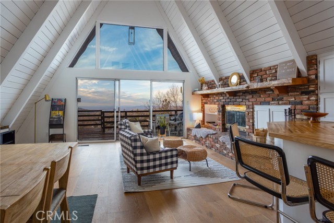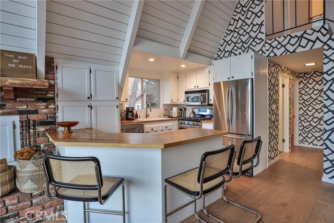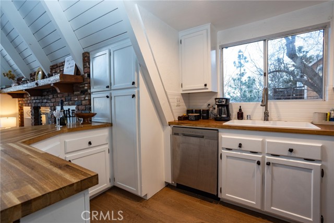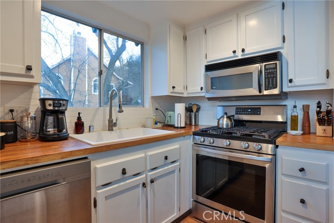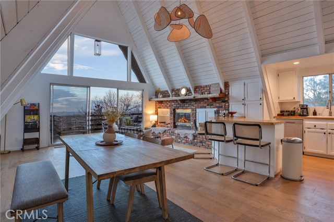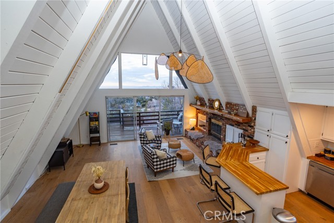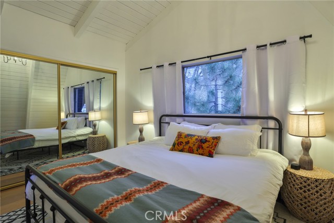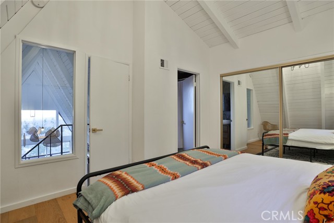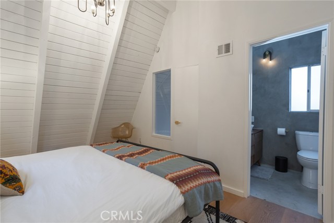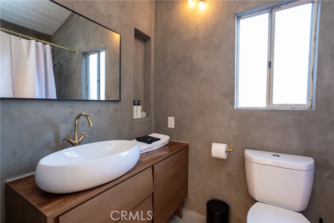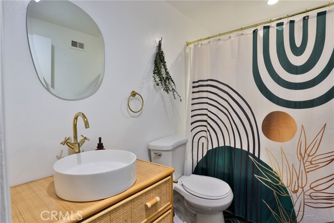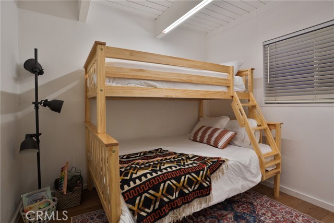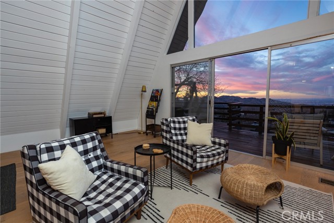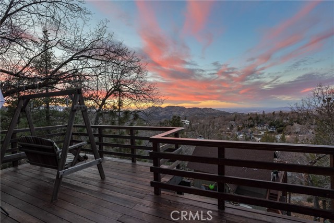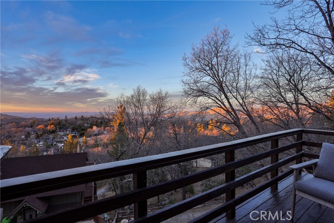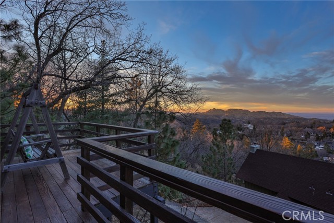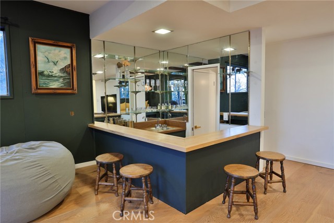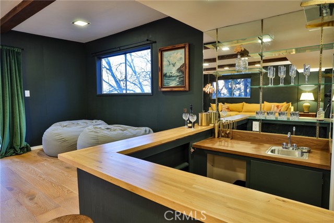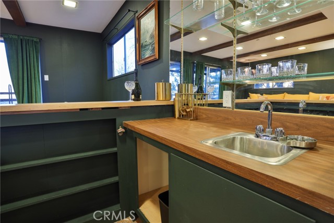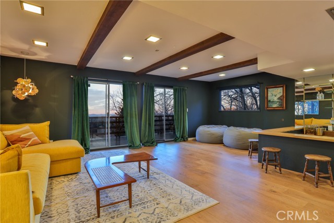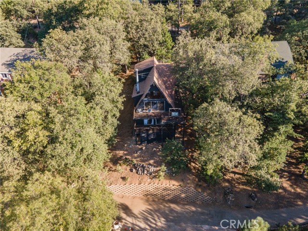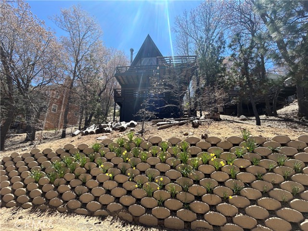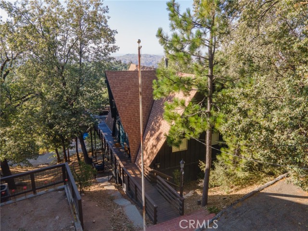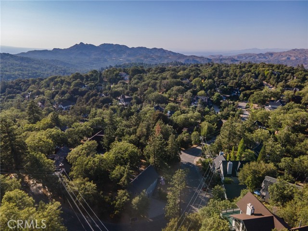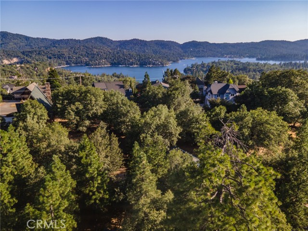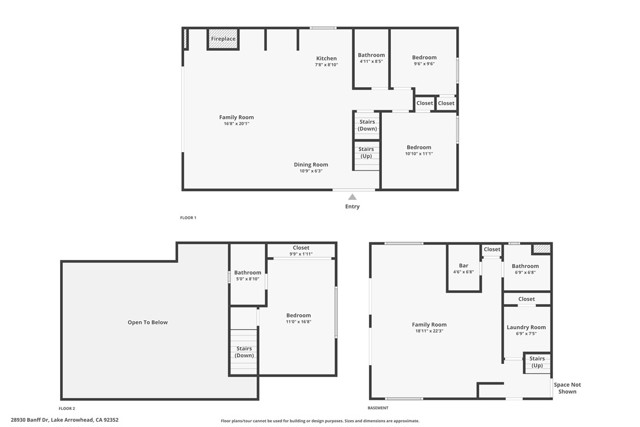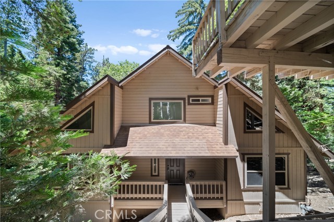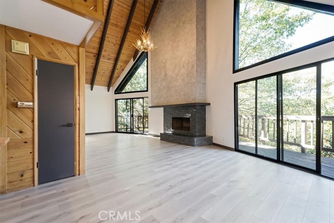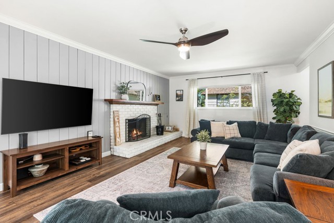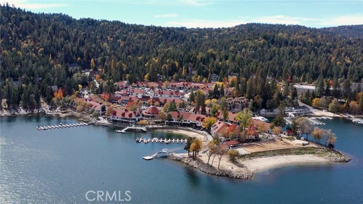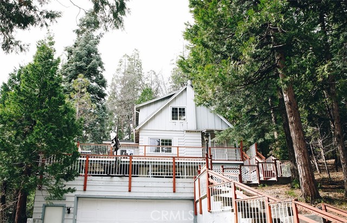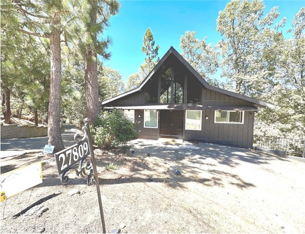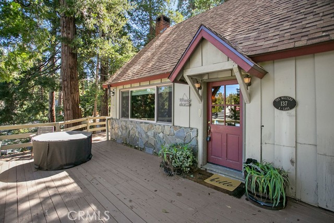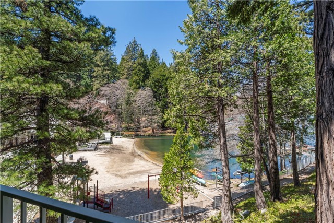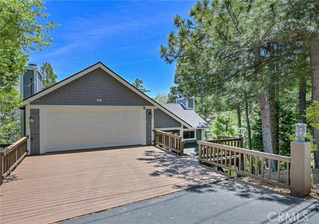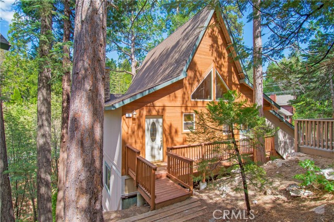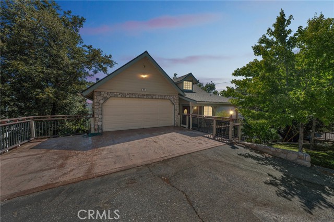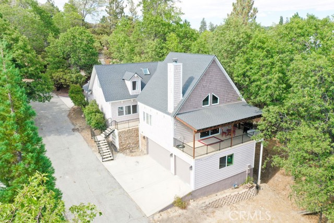28930 Banff Drive
Lake Arrowhead, CA 92352
Exceptional Lake Arrowhead Chalet with Expansive Views and Lake Rights! Take in the Breathtaking Views of The Pinnacles and high desert City Lights from Every Level! This Modernized 3 Bedroom, 3 Bathroom A-Frame home is bright and spacious while maintaining that cozy mountain-home experience. Designed for comfort as well as entertaining. Enjoy the Retro Sunken Bar in the Expansive Lower Level, two Decks, and Soaring Ceilings on the Main Level. Gather friends and family as you host from the open kitchen with breakfast peninsula, rustic butcher block countertops, and all stainless steel appliances. A Beautiful Live Edge Wood Mantel spans the brick Wood Burning Fireplace with natural gas assist lighting. Escape to the Intimate Primary Bedroom and Ensuite Bath nestled atop its own staircase. The Main Level features two Bedrooms complemented with a Full Bath. Situated on a rare oversized lot with county-maintained street access as well as two private roads. The current owners have successfully operated this property as a short term rental. Convenient access to a workshop with abundant storage. Extraordinary Value for this Lake Arrowhead Lake Rights Retreat!
PROPERTY INFORMATION
| MLS # | RW24028283 | Lot Size | 11,600 Sq. Ft. |
| HOA Fees | $0/Monthly | Property Type | Single Family Residence |
| Price | $ 650,000
Price Per SqFt: $ 344 |
DOM | 606 Days |
| Address | 28930 Banff Drive | Type | Residential |
| City | Lake Arrowhead | Sq.Ft. | 1,888 Sq. Ft. |
| Postal Code | 92352 | Garage | N/A |
| County | San Bernardino | Year Built | 1970 |
| Bed / Bath | 3 / 3 | Parking | 2 |
| Built In | 1970 | Status | Active |
INTERIOR FEATURES
| Has Laundry | Yes |
| Laundry Information | Gas & Electric Dryer Hookup, Individual Room, Washer Hookup |
| Has Fireplace | Yes |
| Fireplace Information | Kitchen, Living Room, Gas Starter, Wood Burning |
| Has Appliances | Yes |
| Kitchen Appliances | Disposal, Gas Range, Gas Water Heater, Refrigerator |
| Kitchen Information | Kitchen Island, Kitchen Open to Family Room, Pots & Pan Drawers |
| Kitchen Area | Breakfast Counter / Bar, In Living Room |
| Has Heating | Yes |
| Heating Information | Central |
| Room Information | Family Room, Foyer, Kitchen, Laundry, Main Floor Bedroom, Primary Suite, Workshop |
| Has Cooling | No |
| Cooling Information | None |
| Flooring Information | Laminate, Tile, Wood |
| InteriorFeatures Information | 2 Staircases, Bar, Beamed Ceilings, Cathedral Ceiling(s), High Ceilings, Storage, Wet Bar |
| DoorFeatures | Double Door Entry, Sliding Doors |
| EntryLocation | Main Level |
| Entry Level | 1 |
| Has Spa | No |
| SpaDescription | None |
| SecuritySafety | Smoke Detector(s) |
| Bathroom Information | Shower in Tub, Main Floor Full Bath |
| Main Level Bedrooms | 2 |
| Main Level Bathrooms | 1 |
EXTERIOR FEATURES
| Roof | Composition |
| Has Pool | No |
| Pool | None |
| Has Patio | Yes |
| Patio | Deck, Wood, Wrap Around |
| Has Fence | No |
| Fencing | None |
WALKSCORE
MAP
MORTGAGE CALCULATOR
- Principal & Interest:
- Property Tax: $693
- Home Insurance:$119
- HOA Fees:$0
- Mortgage Insurance:
PRICE HISTORY
| Date | Event | Price |
| 09/28/2024 | Price Change | $650,000 (-5.66%) |
| 02/09/2024 | Listed | $775,000 |

Topfind Realty
REALTOR®
(844)-333-8033
Questions? Contact today.
Use a Topfind agent and receive a cash rebate of up to $6,500
Lake Arrowhead Similar Properties
Listing provided courtesy of CRISTOFER NEWTON, WHEELER STEFFEN SOTHEBY'S INTERNATIONAL REALTY. Based on information from California Regional Multiple Listing Service, Inc. as of #Date#. This information is for your personal, non-commercial use and may not be used for any purpose other than to identify prospective properties you may be interested in purchasing. Display of MLS data is usually deemed reliable but is NOT guaranteed accurate by the MLS. Buyers are responsible for verifying the accuracy of all information and should investigate the data themselves or retain appropriate professionals. Information from sources other than the Listing Agent may have been included in the MLS data. Unless otherwise specified in writing, Broker/Agent has not and will not verify any information obtained from other sources. The Broker/Agent providing the information contained herein may or may not have been the Listing and/or Selling Agent.
