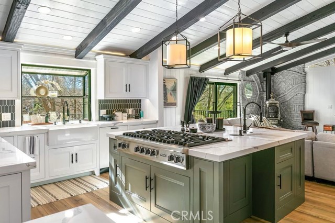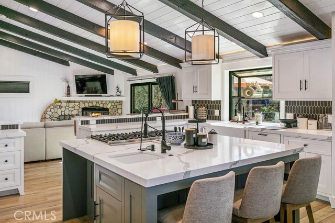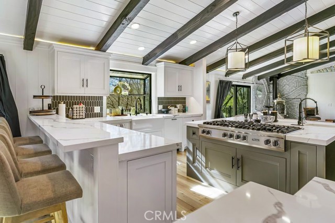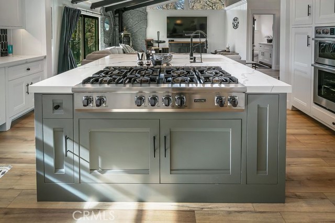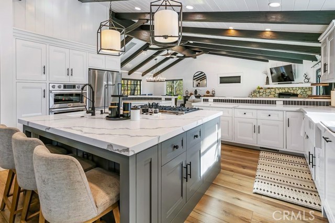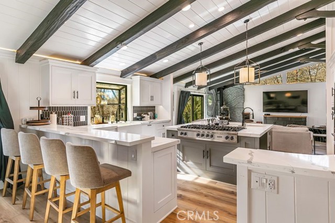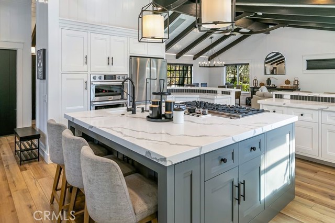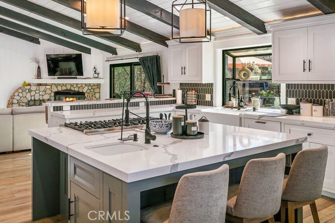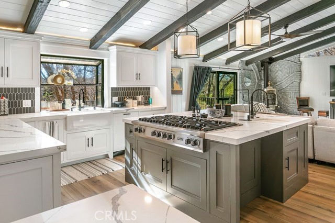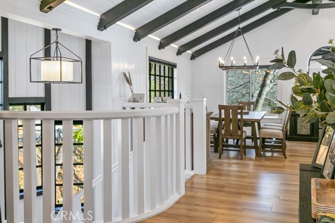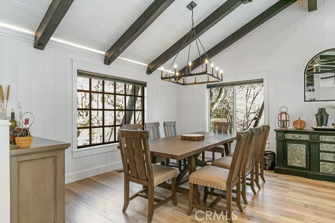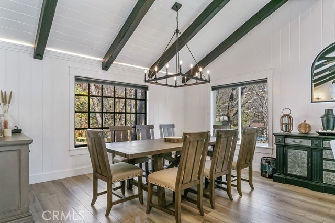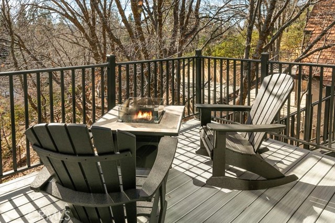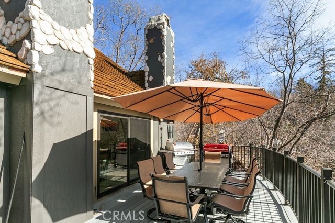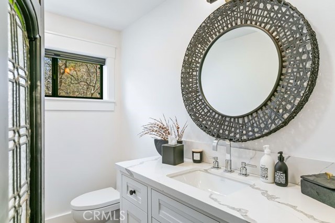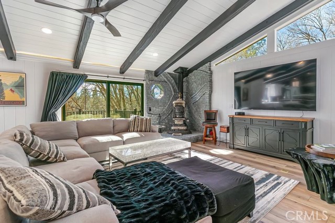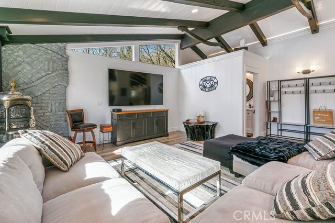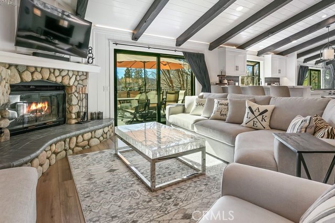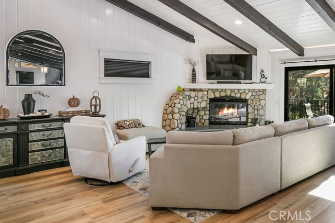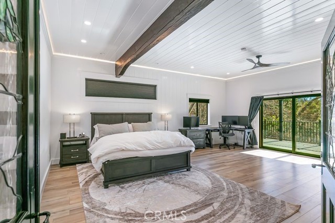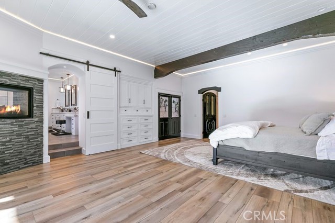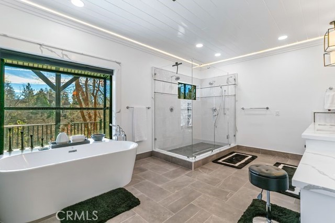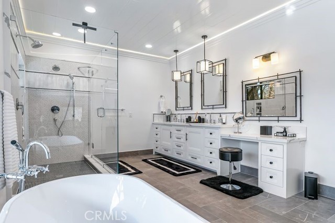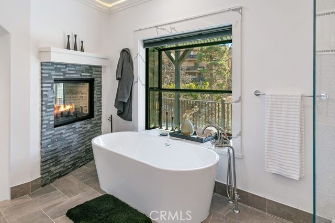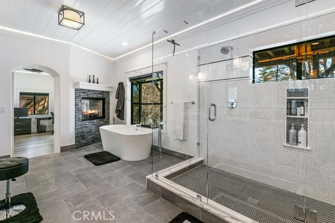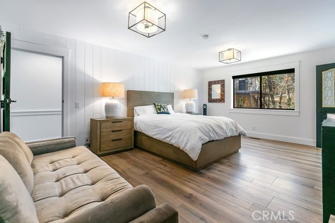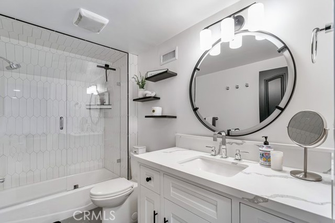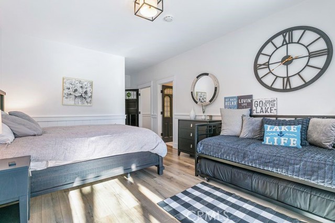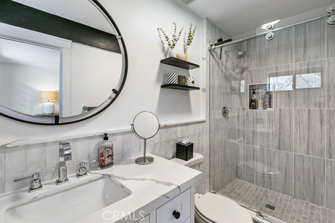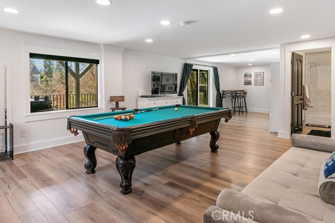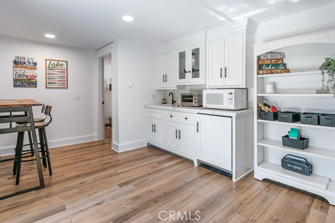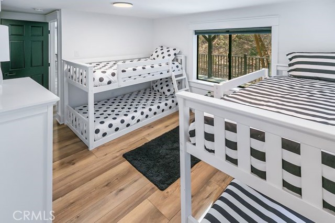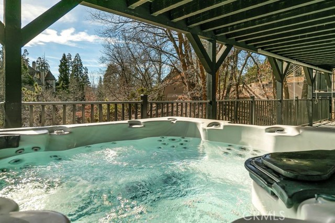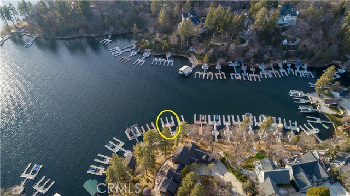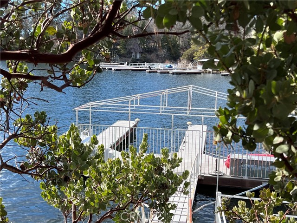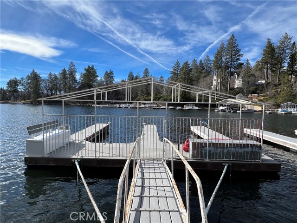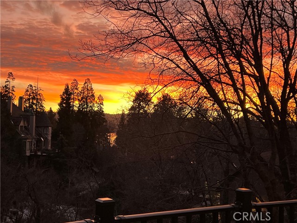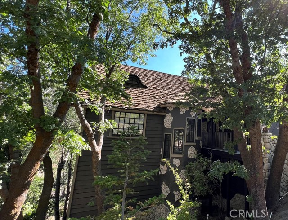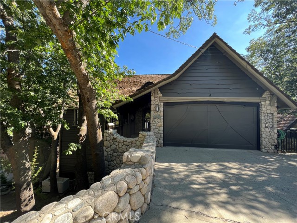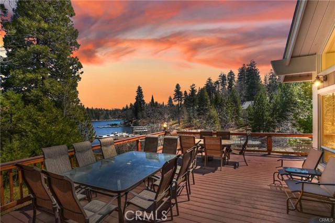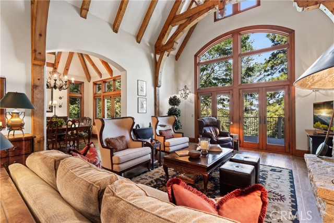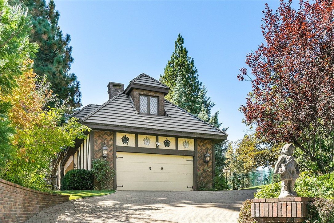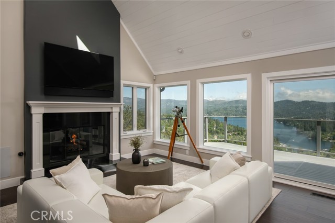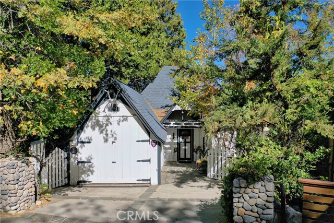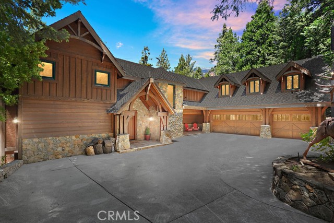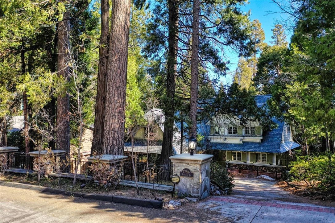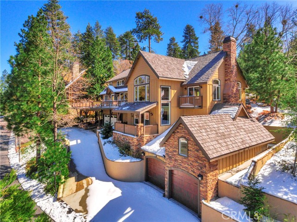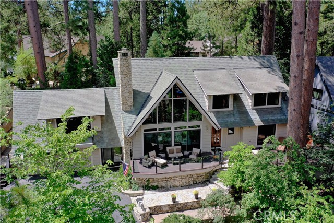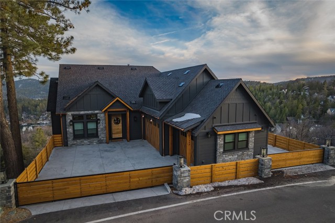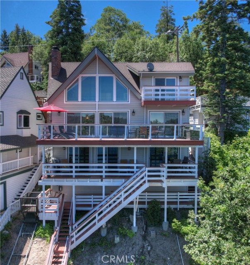28965 North Shore Road
Lake Arrowhead, CA 92352
This Mountain Modern Gem is situated in the highly sought-after North Shore Estates, offering convenient level entry and exclusive lake rights. This extensively remodeled property boasts a Chef's kitchen, complete with a Viking 8-burner stove, seamlessly connecting to both the living with a fireplace, and a family rooms for optimal entertaining. Outside is an expansive deck for BBQ and family gatherings to watch sunset. The expansive master suite features a captivating two-sided fireplace, huge walk-in closet, and master bath. Two additional suites, and a charming kids bunk room for family members and guests. There is a well-appointed game room equipped with a pool table for endless entertainment. Relaxation awaits in the outdoor hot tub. A leisurely stroll along the lakeside trail leads to your dock at Winter Harbor Cove, providing easy access to lake activities. This meticulously furnished and turnkey mountain retreat is a must-see for those seeking the epitome of luxury living.
PROPERTY INFORMATION
| MLS # | RW24085891 | Lot Size | 15,340 Sq. Ft. |
| HOA Fees | $73/Monthly | Property Type | Single Family Residence |
| Price | $ 2,795,000
Price Per SqFt: $ 715 |
DOM | 542 Days |
| Address | 28965 North Shore Road | Type | Residential |
| City | Lake Arrowhead | Sq.Ft. | 3,910 Sq. Ft. |
| Postal Code | 92352 | Garage | 2 |
| County | San Bernardino | Year Built | 1987 |
| Bed / Bath | 4 / 4 | Parking | 6 |
| Built In | 1987 | Status | Active |
INTERIOR FEATURES
| Has Laundry | Yes |
| Laundry Information | Dryer Included, In Garage, Individual Room, Washer Included |
| Has Fireplace | Yes |
| Fireplace Information | Bath, Family Room, Living Room |
| Has Appliances | Yes |
| Kitchen Appliances | Built-In Range, Dishwasher, Free-Standing Range, Freezer, Disposal, Gas Range, Microwave, Refrigerator |
| Kitchen Information | Kitchen Island, Kitchen Open to Family Room, Pots & Pan Drawers, Quartz Counters, Remodeled Kitchen |
| Kitchen Area | Breakfast Counter / Bar, In Family Room, Separated |
| Has Heating | Yes |
| Heating Information | Central |
| Room Information | All Bedrooms Down, Bonus Room, Family Room, Game Room, Kitchen, Laundry, Living Room, Primary Bathroom, Primary Bedroom, Walk-In Closet |
| Has Cooling | Yes |
| Cooling Information | Central Air |
| Flooring Information | Laminate |
| InteriorFeatures Information | 2 Staircases, Balcony, Bar, Beamed Ceilings, Ceiling Fan(s), Living Room Balcony, Living Room Deck Attached, Open Floorplan, Quartz Counters |
| DoorFeatures | Sliding Doors |
| EntryLocation | Street |
| Entry Level | 0 |
| Has Spa | Yes |
| SpaDescription | Private, Above Ground |
| WindowFeatures | Custom Covering |
| SecuritySafety | Carbon Monoxide Detector(s), Fire and Smoke Detection System, Gated Community, Smoke Detector(s) |
| Bathroom Information | Bathtub, Shower, Shower in Tub, Double Sinks in Primary Bath, Upgraded |
| Main Level Bedrooms | 0 |
| Main Level Bathrooms | 1 |
EXTERIOR FEATURES
| ExteriorFeatures | Boat Slip, Dock Private |
| Has Pool | No |
| Pool | None |
| Has Patio | Yes |
| Patio | Deck |
| Has Fence | Yes |
| Fencing | Chain Link |
WALKSCORE
MAP
MORTGAGE CALCULATOR
- Principal & Interest:
- Property Tax: $2,981
- Home Insurance:$119
- HOA Fees:$0
- Mortgage Insurance:
PRICE HISTORY
| Date | Event | Price |
| 07/14/2024 | Price Change (Relisted) | $2,795,000 (-14.00%) |
| 05/01/2024 | Listed | $3,250,000 |

Topfind Realty
REALTOR®
(844)-333-8033
Questions? Contact today.
Use a Topfind agent and receive a cash rebate of up to $27,950
Lake Arrowhead Similar Properties
Listing provided courtesy of ANGELA YAP, RE/MAX LAKESIDE. Based on information from California Regional Multiple Listing Service, Inc. as of #Date#. This information is for your personal, non-commercial use and may not be used for any purpose other than to identify prospective properties you may be interested in purchasing. Display of MLS data is usually deemed reliable but is NOT guaranteed accurate by the MLS. Buyers are responsible for verifying the accuracy of all information and should investigate the data themselves or retain appropriate professionals. Information from sources other than the Listing Agent may have been included in the MLS data. Unless otherwise specified in writing, Broker/Agent has not and will not verify any information obtained from other sources. The Broker/Agent providing the information contained herein may or may not have been the Listing and/or Selling Agent.
