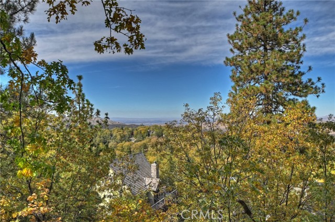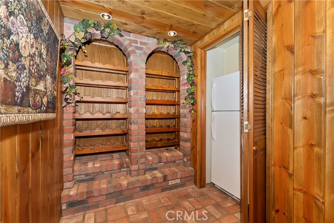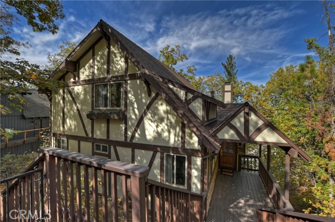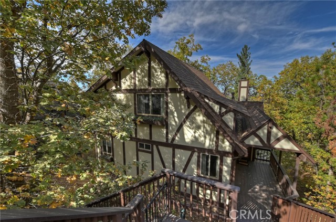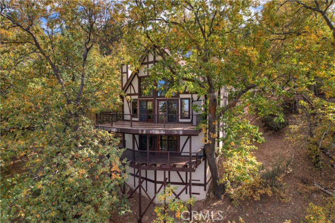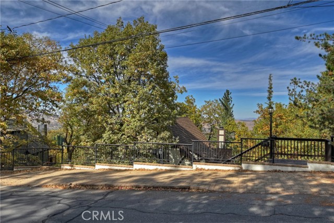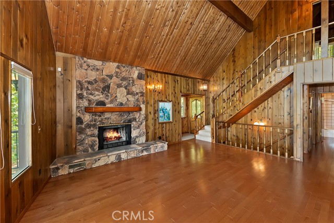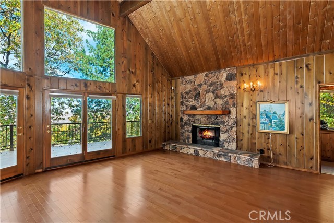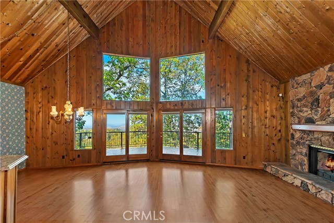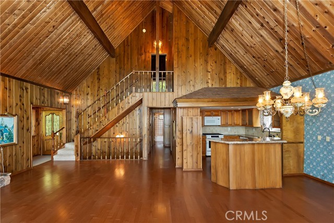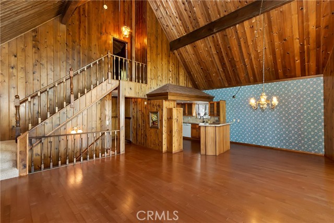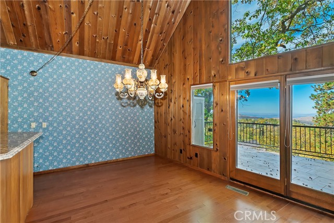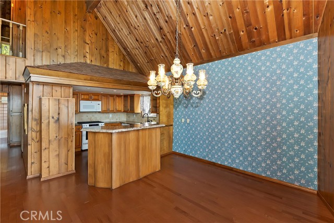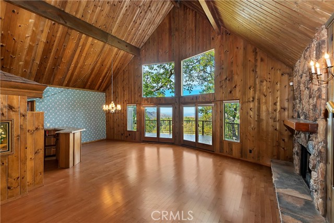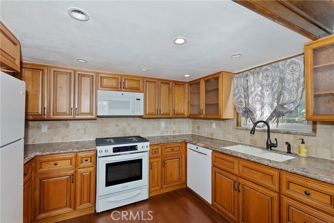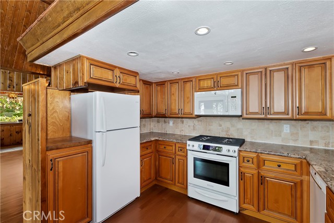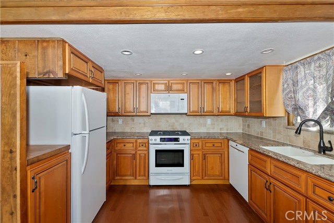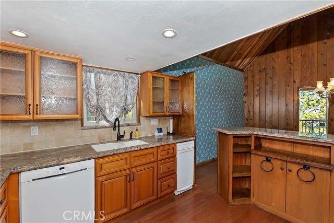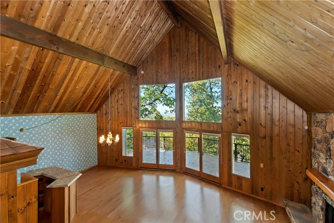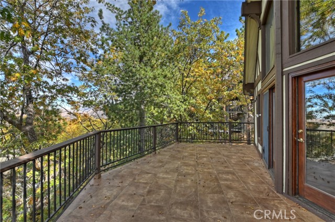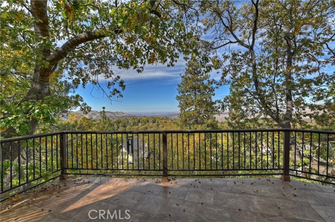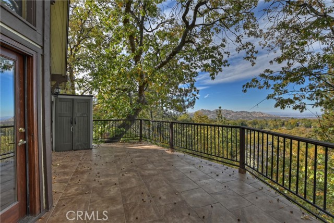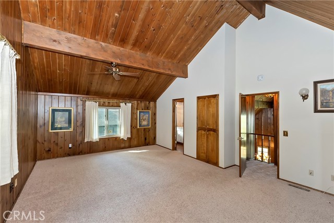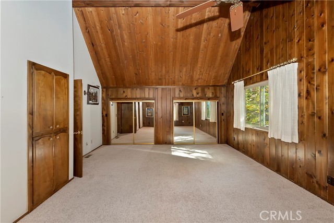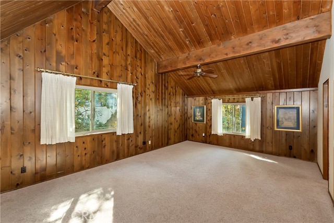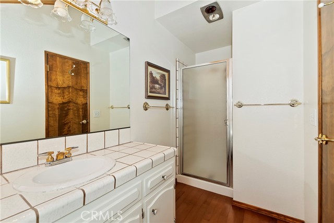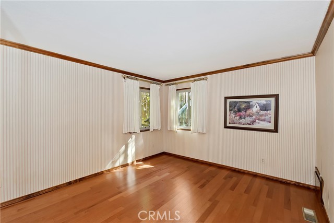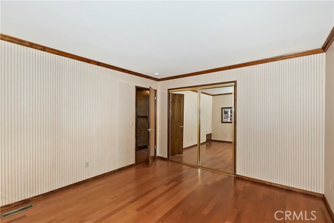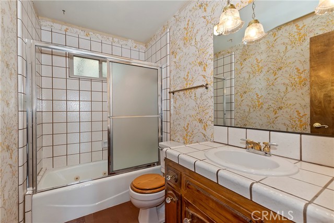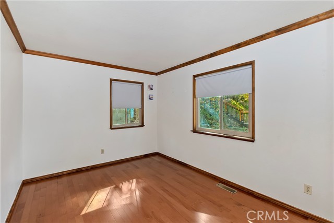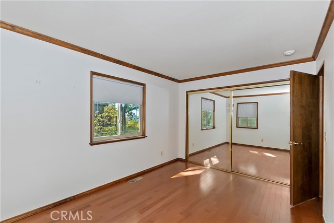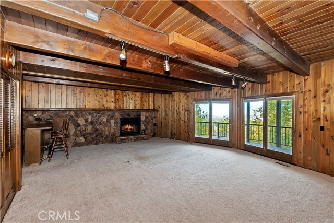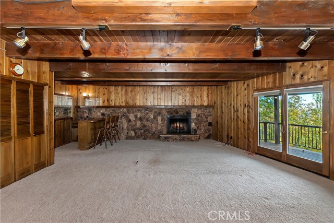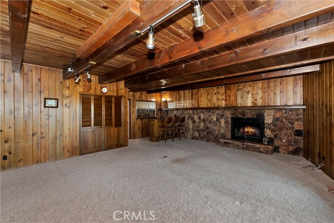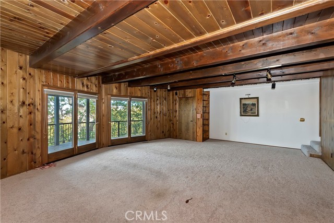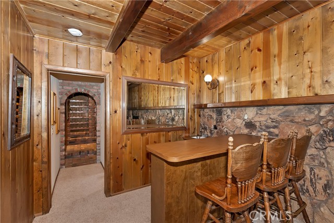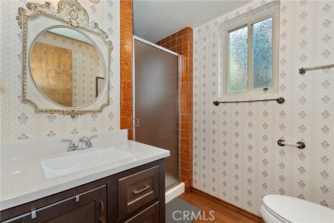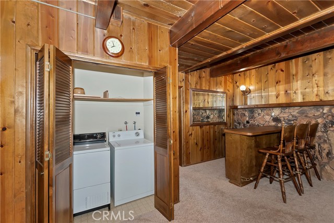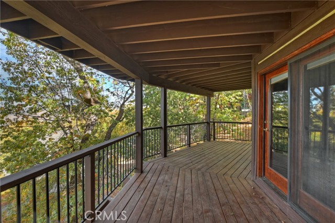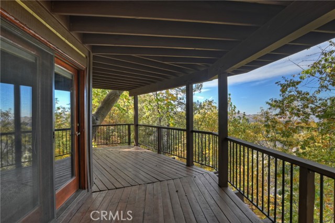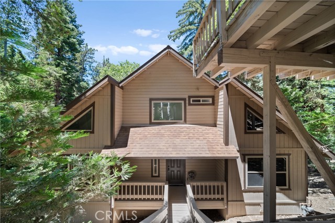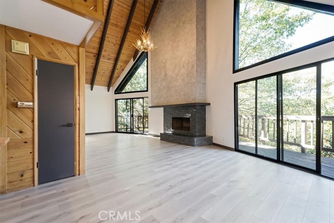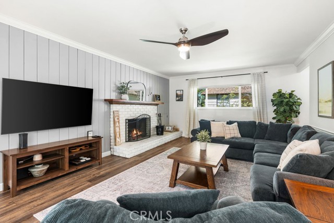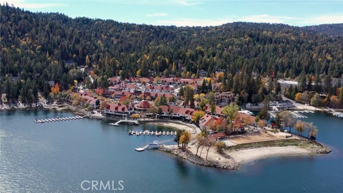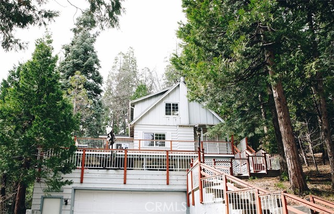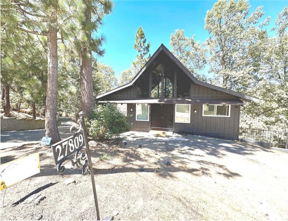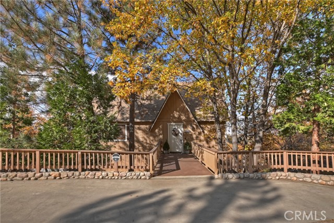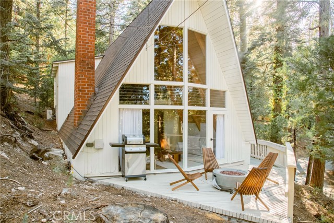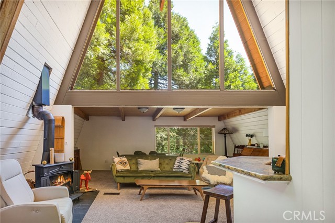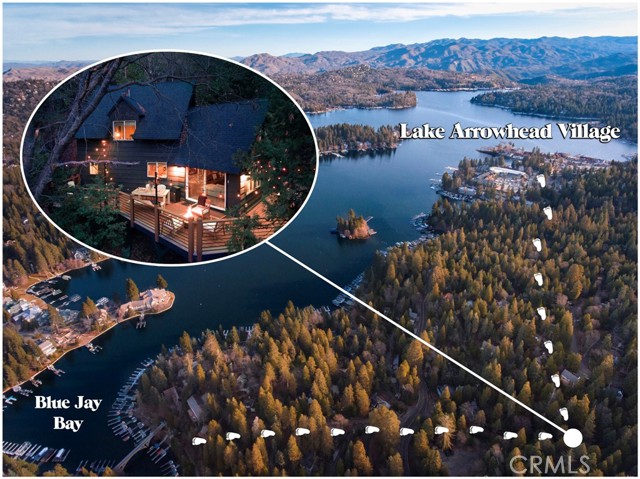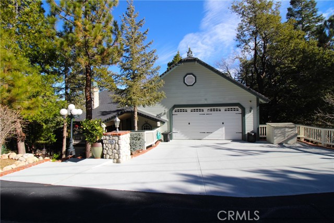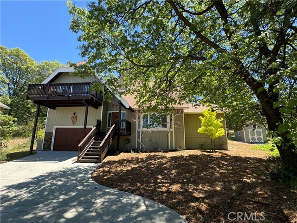28992 Banff Drive
Lake Arrowhead, CA 92352
Nestled amid the serene embrace of the San Bernardino mountains, this exquisite home stands as a testament to impeccable craftsmanship and thoughtful design. Boasting a seamless blend of rustic allure and charm. Located on a quiet street , this wonderful mountain retreat comes furnished and ready to go. Immerse yourself in the breathtaking four season views as you gaze out the large windows or sit outside where morning coffees never tasted better than when sipped in the luxury of such stunning scenery. As you step inside, you're greeted by the magnificent large vaulted ceilings and prow style allowing natural light to flow through the open living spaces. This 3 bed, 3 bath perfect blend of grand meets rustic charm. This home has not only one stone fireplace but two that create an atmosphere of warmth and comfort. Not to mention, a lower-level living space complete with a bar. Wine aficionados rejoice, a beautifully designed wine area ensures your favorite vintages are always on display and within reach. Perfect for hosting intimate gatherings or simply winding down after a day's adventure. This mountain home is more than just a residence—it’s an experience, a lifestyle. It invites you to discover the perfect balance between the untamed beauty of nature with this lake rights home and the cultivated sophistication of mountain living. Dive into this home, and let the lake arrowhead magic begin.
PROPERTY INFORMATION
| MLS # | EV24105435 | Lot Size | 11,600 Sq. Ft. |
| HOA Fees | $0/Monthly | Property Type | Single Family Residence |
| Price | $ 689,000
Price Per SqFt: $ 289 |
DOM | 498 Days |
| Address | 28992 Banff Drive | Type | Residential |
| City | Lake Arrowhead | Sq.Ft. | 2,384 Sq. Ft. |
| Postal Code | 92352 | Garage | N/A |
| County | San Bernardino | Year Built | 1980 |
| Bed / Bath | 3 / 3 | Parking | N/A |
| Built In | 1980 | Status | Active |
INTERIOR FEATURES
| Has Laundry | Yes |
| Laundry Information | Gas Dryer Hookup, In Closet, Inside, Washer Hookup |
| Has Fireplace | Yes |
| Fireplace Information | Family Room, Living Room, Wood Burning |
| Has Appliances | Yes |
| Kitchen Appliances | Gas Oven, Gas Cooktop, Microwave, Water Heater |
| Kitchen Information | Granite Counters, Kitchen Open to Family Room |
| Kitchen Area | Dining Room |
| Has Heating | Yes |
| Heating Information | Central, Fireplace(s) |
| Room Information | Bonus Room, Family Room, Great Room, Kitchen, Laundry, Living Room, Primary Bedroom, Wine Cellar |
| Has Cooling | No |
| Cooling Information | None |
| Flooring Information | Brick, Tile, Wood |
| InteriorFeatures Information | 2 Staircases, Bar, Beamed Ceilings, Built-in Features, Cathedral Ceiling(s), High Ceilings, Living Room Deck Attached, Open Floorplan, Tile Counters, Wood Product Walls |
| EntryLocation | Main level |
| Entry Level | 1 |
| Has Spa | No |
| SpaDescription | None |
| WindowFeatures | Double Pane Windows, Screens |
| SecuritySafety | Smoke Detector(s) |
| Bathroom Information | Shower, Shower in Tub, Main Floor Full Bath, Tile Counters, Walk-in shower |
| Main Level Bedrooms | 2 |
| Main Level Bathrooms | 1 |
EXTERIOR FEATURES
| Roof | Composition |
| Has Pool | No |
| Pool | None |
| Has Patio | Yes |
| Patio | Covered, Deck, Tile, Wood |
| Has Fence | No |
| Fencing | None |
WALKSCORE
MAP
MORTGAGE CALCULATOR
- Principal & Interest:
- Property Tax: $735
- Home Insurance:$119
- HOA Fees:$0
- Mortgage Insurance:
PRICE HISTORY
| Date | Event | Price |
| 08/23/2024 | Relisted | $689,000 |
| 08/22/2024 | Relisted | $689,000 |
| 07/21/2024 | Price Change | $689,000 (-1.43%) |
| 05/24/2024 | Listed | $699,000 |

Topfind Realty
REALTOR®
(844)-333-8033
Questions? Contact today.
Use a Topfind agent and receive a cash rebate of up to $6,890
Lake Arrowhead Similar Properties
Listing provided courtesy of GAILMARIE BRAMLETT, THE GM GROUP. Based on information from California Regional Multiple Listing Service, Inc. as of #Date#. This information is for your personal, non-commercial use and may not be used for any purpose other than to identify prospective properties you may be interested in purchasing. Display of MLS data is usually deemed reliable but is NOT guaranteed accurate by the MLS. Buyers are responsible for verifying the accuracy of all information and should investigate the data themselves or retain appropriate professionals. Information from sources other than the Listing Agent may have been included in the MLS data. Unless otherwise specified in writing, Broker/Agent has not and will not verify any information obtained from other sources. The Broker/Agent providing the information contained herein may or may not have been the Listing and/or Selling Agent.
