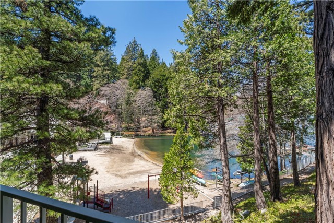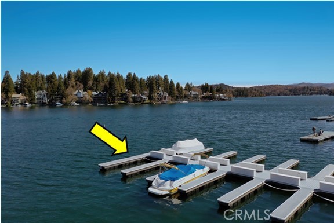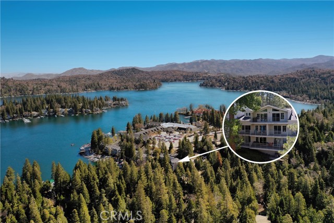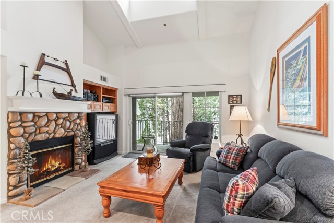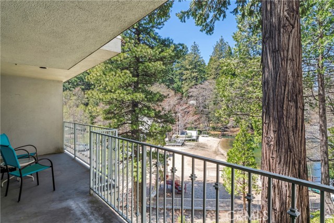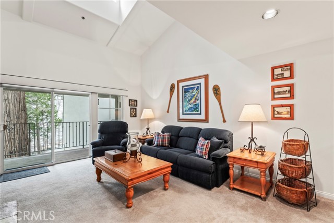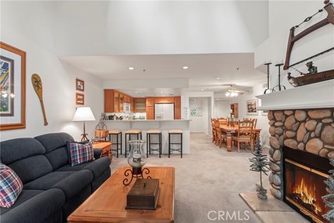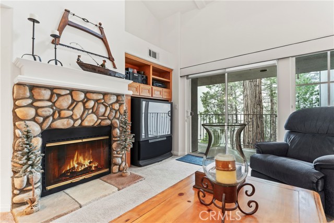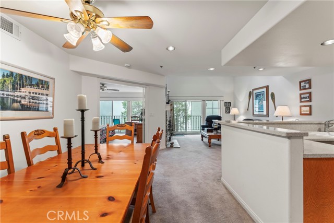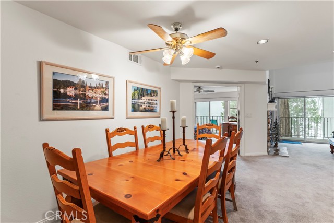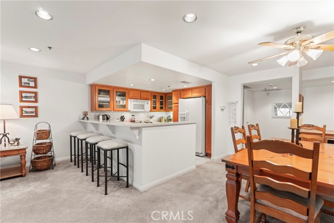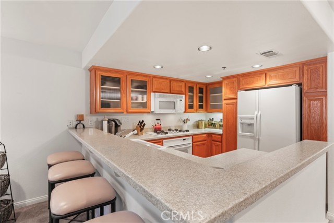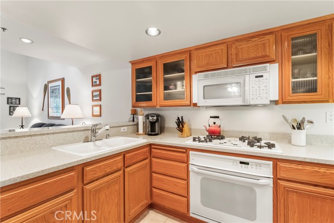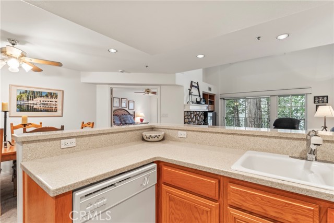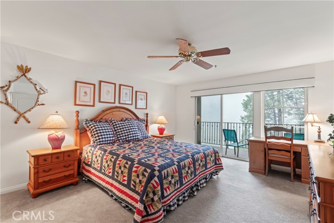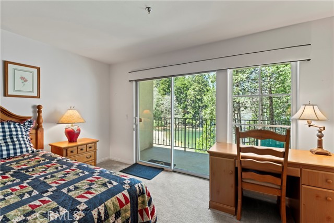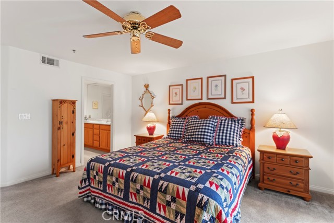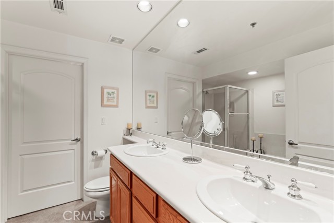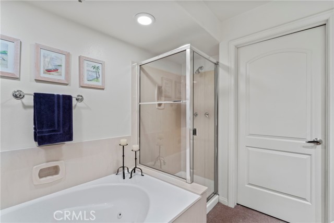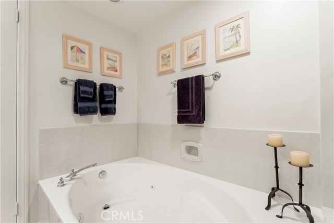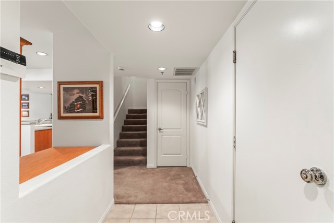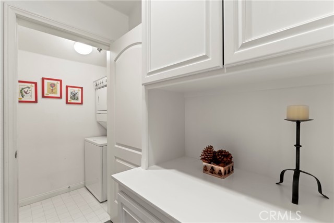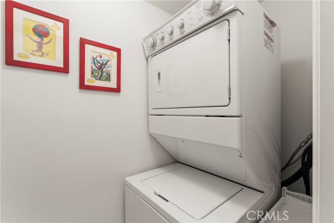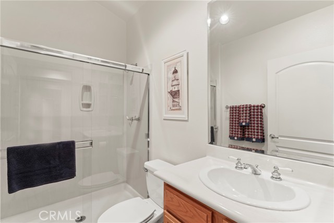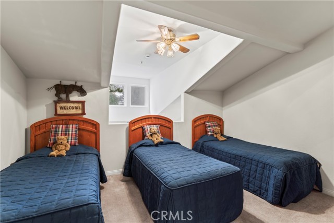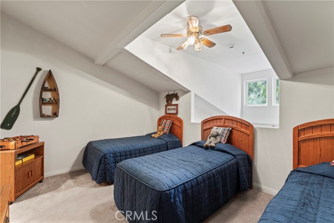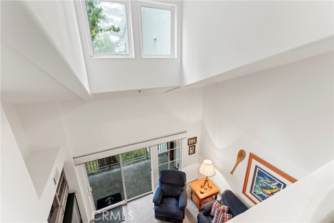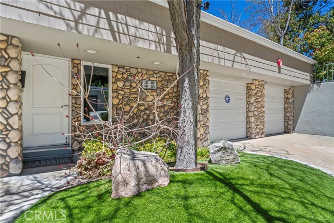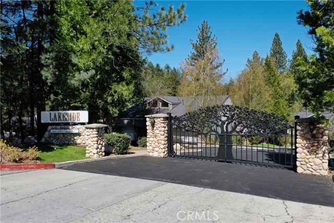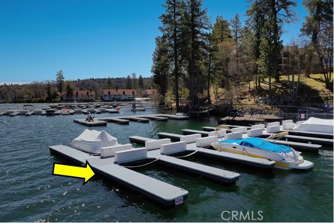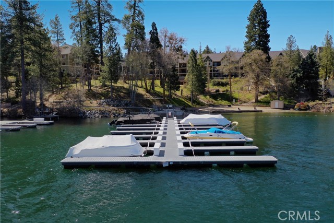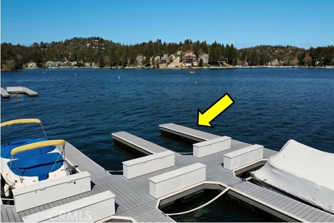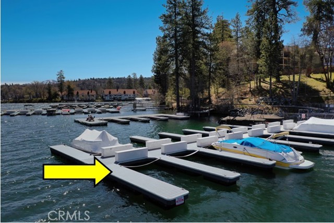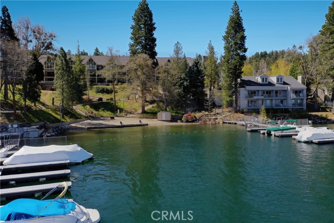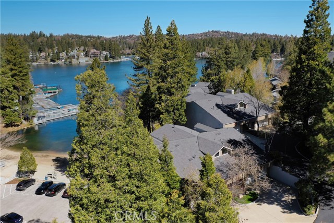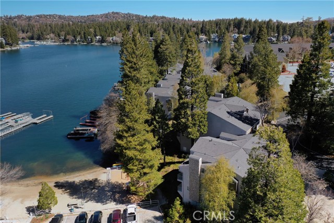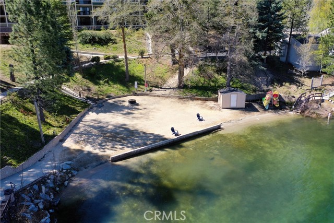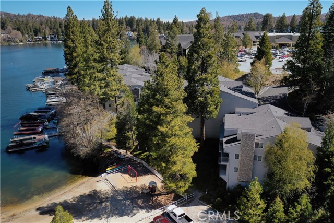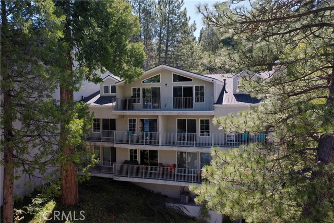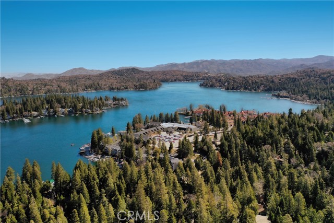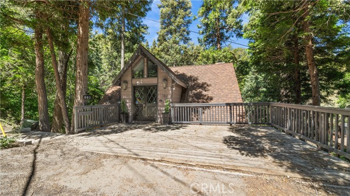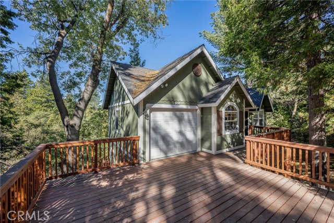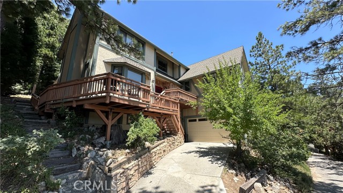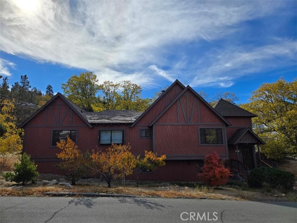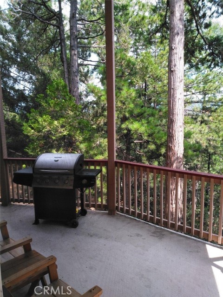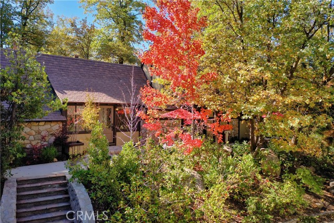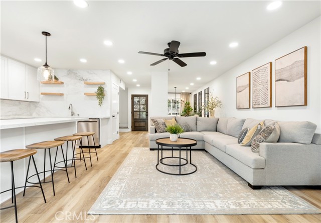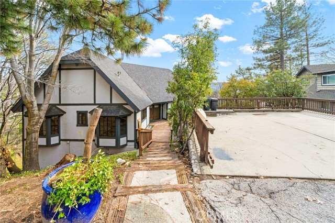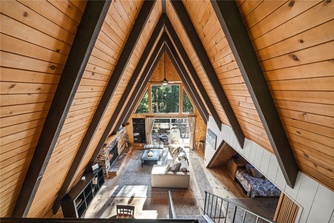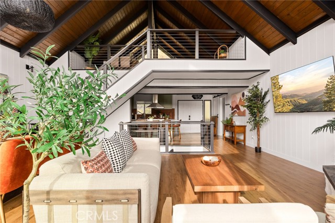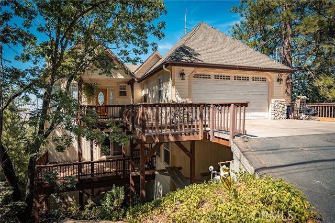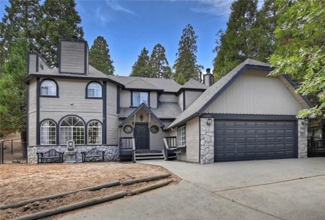306 Villa Way
Lake Arrowhead, CA 92352
Sold
BIG PRICE REDUCTION! Resort living in this beautiful Lakefront condo with LAKE RIGHTS and private, gated, private multiple dock/BOAT SLIP INCLUDED. You'll find refuge in this private gated community of Lakeside at the Resort in Arrowhead Woods, located next to Lake Arrowhead Village (offering restaurants, shopping, entertainment), Burnt Mill Beach Club and Lake Arrowhead Resort and Spa which offers limited private beach access as well. This light and bright 2 bedroom, 2 bath home with an open floorplan has a spacious family room with high ceilings and cozy fireplance, with a balcony overlooking the lake and beach offering the perfect place to BBQ or relax and enjoy the beautiful views. You'll find the spacious ensuite primary bedroom on the main floor, with views of the lake and more balcony access. The ensuite bathroom has a large walk in closet, dual vanity, soaking tub and walk in shower. Upstairs you'll find the laundry room and 2nd bedroom and bathroom. This lovely home has direct access to your 1 car garage, and also comes with 1 carport space. Roofing throughout the complex was recently replaced by the HOA about 2 years ago. HOA also covers, water, trash, sewer, all exterior maintenance and snow removal. This property is furnished and ready for you to call it your own!
PROPERTY INFORMATION
| MLS # | PW24083369 | Lot Size | 986 Sq. Ft. |
| HOA Fees | $680/Monthly | Property Type | Condominium |
| Price | $ 790,000
Price Per SqFt: $ 555 |
DOM | 524 Days |
| Address | 306 Villa Way | Type | Residential |
| City | Lake Arrowhead | Sq.Ft. | 1,424 Sq. Ft. |
| Postal Code | 92352 | Garage | 1 |
| County | San Bernardino | Year Built | 1998 |
| Bed / Bath | 2 / 1 | Parking | 2 |
| Built In | 1998 | Status | Closed |
| Sold Date | 2024-08-08 |
INTERIOR FEATURES
| Has Laundry | Yes |
| Laundry Information | Dryer Included, Individual Room, Inside, Washer Included |
| Has Fireplace | Yes |
| Fireplace Information | Family Room |
| Has Appliances | Yes |
| Kitchen Appliances | Dishwasher, Disposal, Gas Oven, Gas Cooktop, Microwave, Refrigerator, Water Heater |
| Kitchen Information | Kitchen Open to Family Room |
| Kitchen Area | Dining Room |
| Has Heating | Yes |
| Heating Information | Central |
| Room Information | Family Room, Kitchen, Laundry, Main Floor Bedroom, Main Floor Primary Bedroom, Primary Suite, See Remarks |
| Has Cooling | Yes |
| Cooling Information | Central Air |
| Flooring Information | Carpet, Tile |
| InteriorFeatures Information | Ceiling Fan(s), Furnished, High Ceilings |
| EntryLocation | Main level |
| Entry Level | 1 |
| Has Spa | No |
| SpaDescription | None |
| SecuritySafety | Carbon Monoxide Detector(s), Gated Community, Smoke Detector(s) |
| Bathroom Information | Bathtub, Shower, Double Sinks in Primary Bath, Jetted Tub, Linen Closet/Storage, Main Floor Full Bath, Separate tub and shower, Soaking Tub, Walk-in shower |
| Main Level Bedrooms | 1 |
| Main Level Bathrooms | 1 |
EXTERIOR FEATURES
| ExteriorFeatures | Boat Slip, Dock Private |
| Roof | See Remarks |
| Has Pool | No |
| Pool | None |
WALKSCORE
MAP
MORTGAGE CALCULATOR
- Principal & Interest:
- Property Tax: $843
- Home Insurance:$119
- HOA Fees:$680
- Mortgage Insurance:
PRICE HISTORY
| Date | Event | Price |
| 08/06/2024 | Pending | $790,000 |
| 07/25/2024 | Price Change | $790,000 (-16.84%) |
| 04/30/2024 | Listed | $1,100,000 |

Topfind Realty
REALTOR®
(844)-333-8033
Questions? Contact today.
Interested in buying or selling a home similar to 306 Villa Way?
Lake Arrowhead Similar Properties
Listing provided courtesy of Lori Fenn, Keller Williams Realty. Based on information from California Regional Multiple Listing Service, Inc. as of #Date#. This information is for your personal, non-commercial use and may not be used for any purpose other than to identify prospective properties you may be interested in purchasing. Display of MLS data is usually deemed reliable but is NOT guaranteed accurate by the MLS. Buyers are responsible for verifying the accuracy of all information and should investigate the data themselves or retain appropriate professionals. Information from sources other than the Listing Agent may have been included in the MLS data. Unless otherwise specified in writing, Broker/Agent has not and will not verify any information obtained from other sources. The Broker/Agent providing the information contained herein may or may not have been the Listing and/or Selling Agent.
