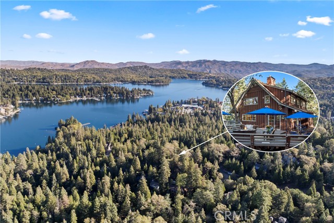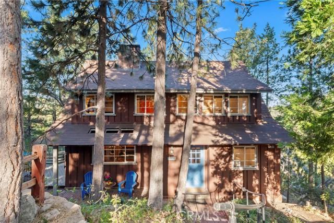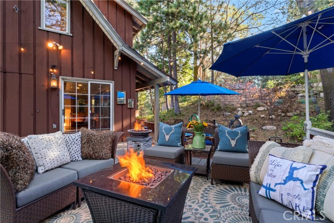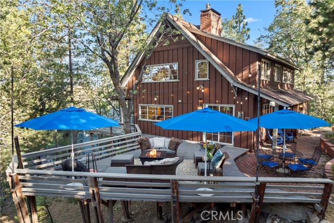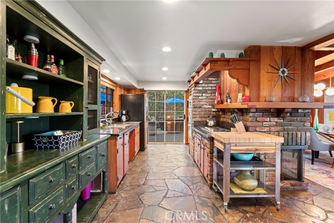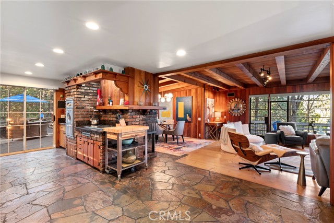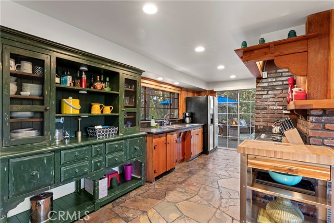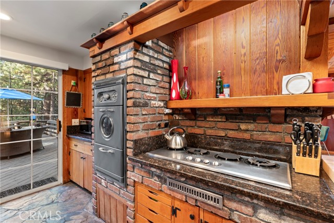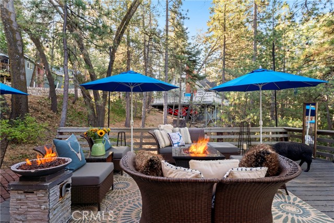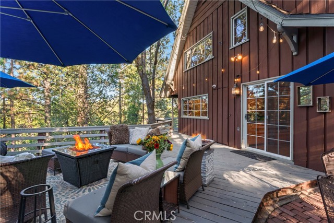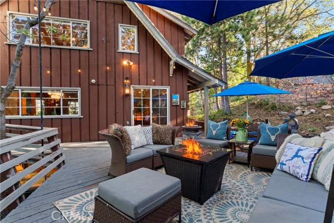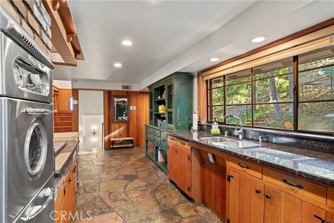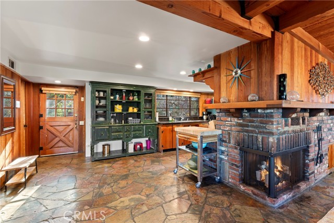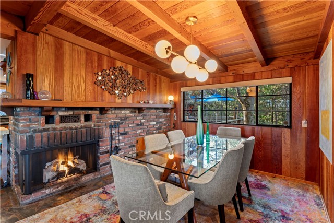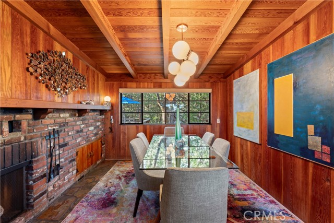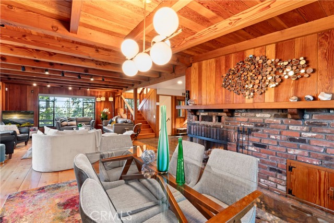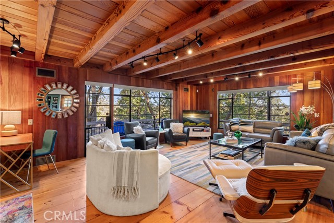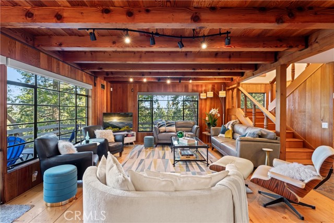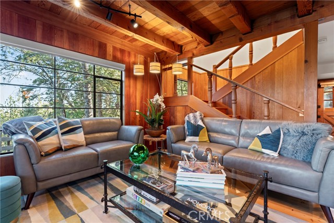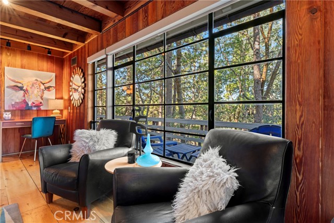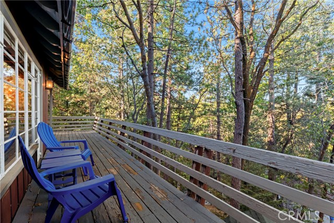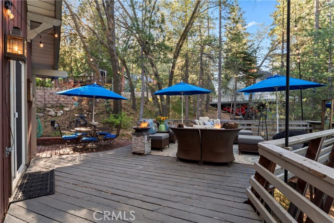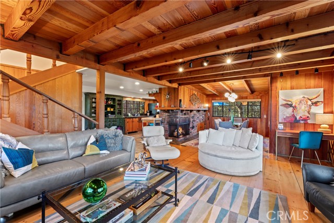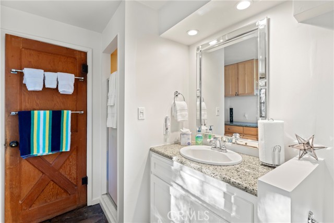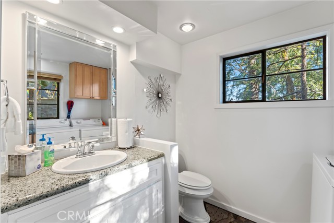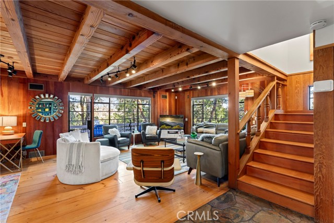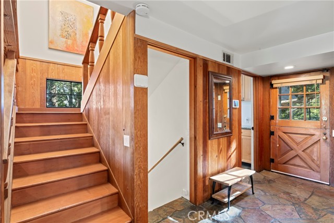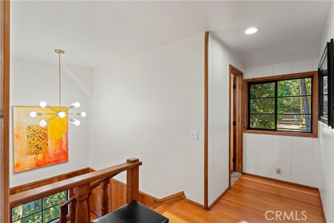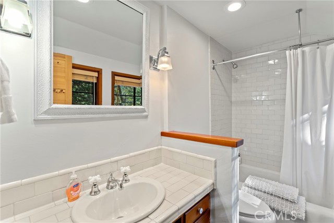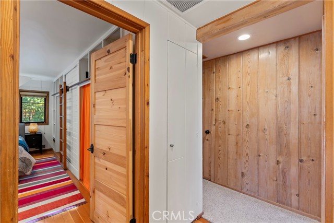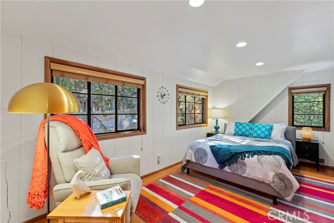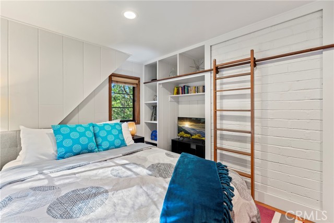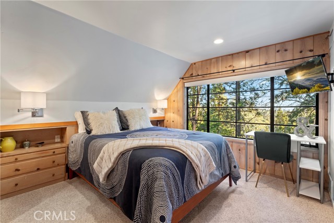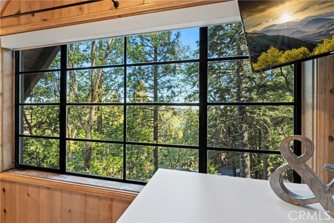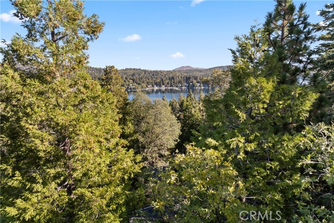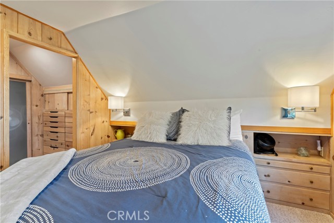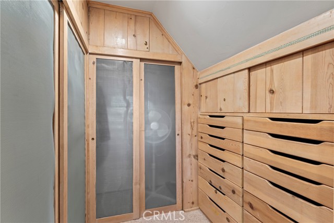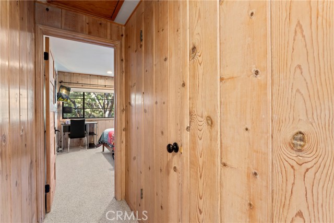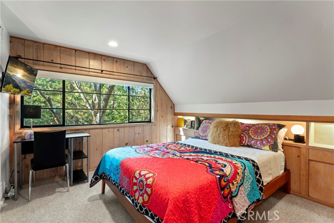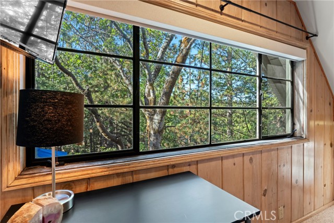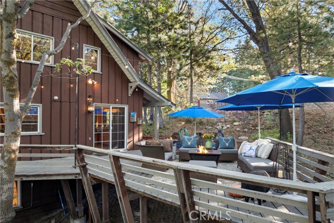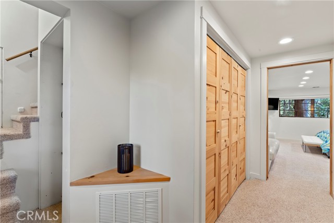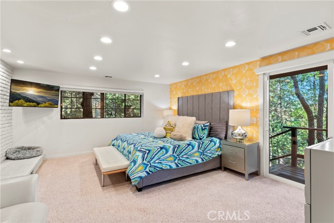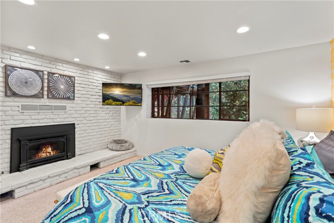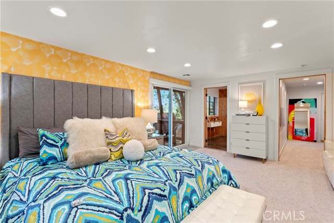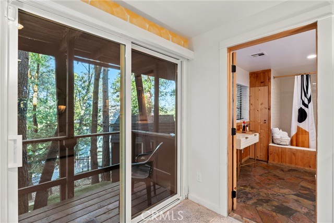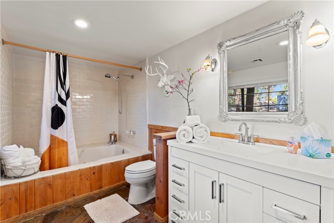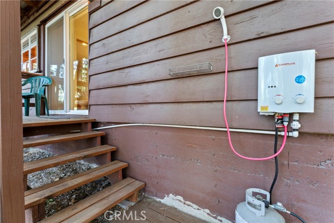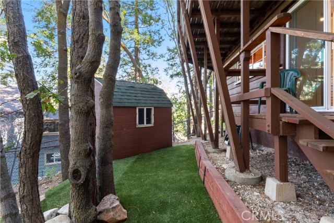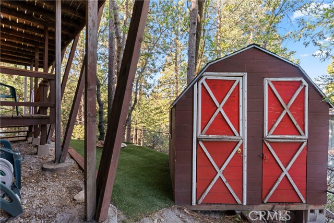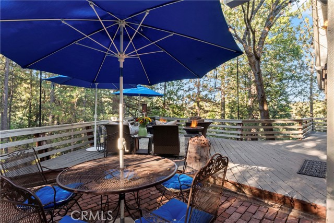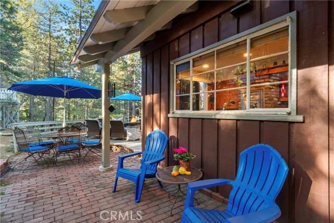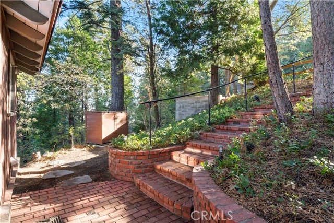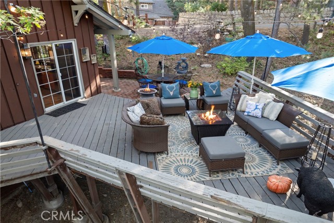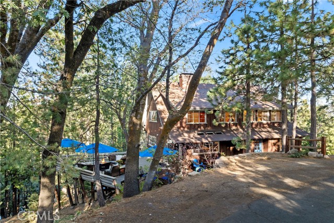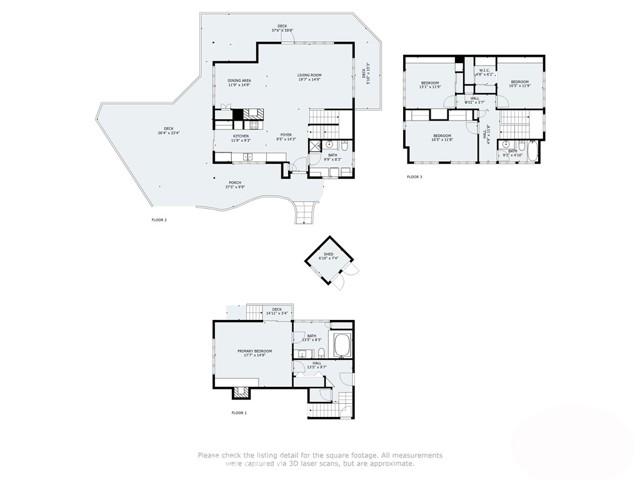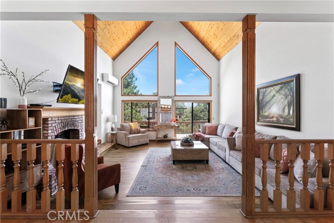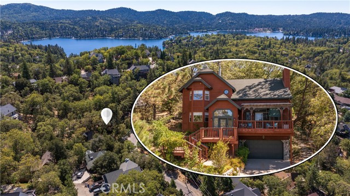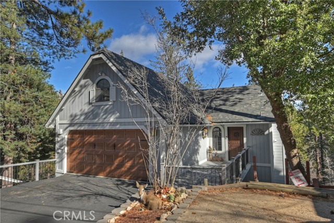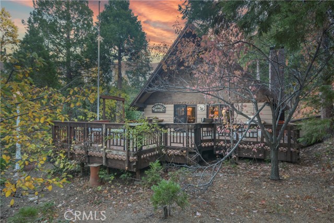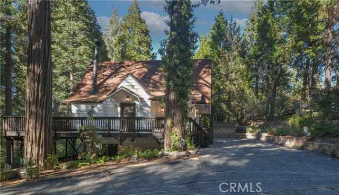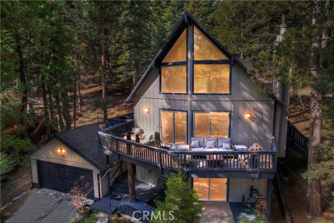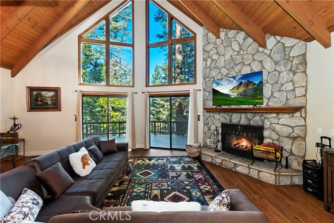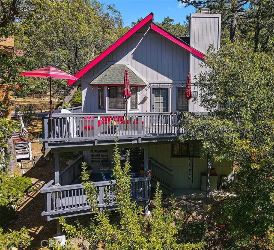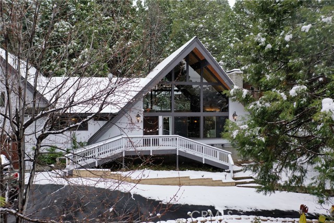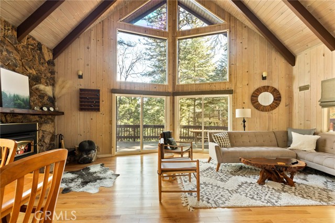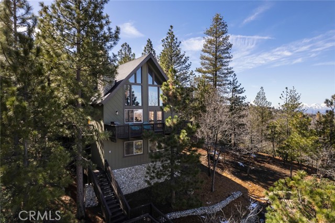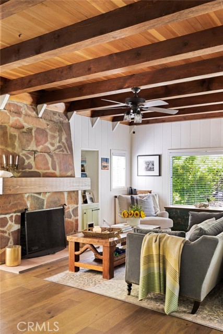309 Castle Gate Road
Lake Arrowhead, CA 92352
Simply Irresistible Post Card Material Vintage Charmer located in Arrowhead Woods inclusive of Lake Rights with all the Bells and Whistles while simultaneously Boasting All Of The Emotional Essence that the Lake Arrowhead Lifestyle has to offer! Main Mid-Level Features: Dutch Door Entry, Flagstone Flooring, Granite Kitchen Counters, Robert Shaw Wester Holly Stainless Steel Oven, Sportsman 4x4 Free Standing Butcher Block, 8 Foot Wood Beamed Ceilings, 3/4 Bath and Laundry Combo, Open Kitchen to Dining Area with Fireplace to Living Room with multiple access to Overflow Outdoor Entertaining Patios. Upper-Level Features: Expansive Open Clear Fir Staircase from Living Room to 3 Comfortable Cozy Bedrooms and Full Bathroom. Lowest Level Features: Private yet Spacious Master Bedroom Ensuite with Brick Fireplace, Soaking Tub, with Access to fenced back yard area astro-turfed for the Pets. Other Features & Upgrades Include: Pex Plumbing Conversion, Classic Steel Encasement Windows, Whole House Auto Natural Gas Generac Generator, Full Air Conditioning, Whole House Fan, Outdoor Shower, Propane Fire Pit, Monitored Security System, Multiple Cameras, Rear Storage Shed, Wood Enclosure Receptacle for Trash, Partial Sprinklers and Exterior Landscape Lighting.
PROPERTY INFORMATION
| MLS # | IG24220546 | Lot Size | 8,420 Sq. Ft. |
| HOA Fees | $0/Monthly | Property Type | Single Family Residence |
| Price | $ 839,000
Price Per SqFt: $ 416 |
DOM | 350 Days |
| Address | 309 Castle Gate Road | Type | Residential |
| City | Lake Arrowhead | Sq.Ft. | 2,019 Sq. Ft. |
| Postal Code | 92352 | Garage | N/A |
| County | San Bernardino | Year Built | 1951 |
| Bed / Bath | 4 / 3 | Parking | N/A |
| Built In | 1951 | Status | Active |
INTERIOR FEATURES
| Has Laundry | Yes |
| Laundry Information | Dryer Included, Electric Dryer Hookup, Individual Room, Inside, Washer Hookup, Washer Included |
| Has Fireplace | Yes |
| Fireplace Information | Living Room, Primary Bedroom, Gas, Wood Burning, Blower Fan, Fire Pit, Masonry, Raised Hearth, See Through |
| Has Appliances | Yes |
| Kitchen Appliances | Dishwasher, Gas Oven, Gas Cooktop, Gas Water Heater, High Efficiency Water Heater, Microwave, Refrigerator, Water Line to Refrigerator |
| Kitchen Information | Granite Counters, Kitchen Open to Family Room, Remodeled Kitchen |
| Kitchen Area | Dining Room |
| Has Heating | Yes |
| Heating Information | Central, Forced Air, Natural Gas |
| Room Information | Center Hall, Dressing Area, Entry, Kitchen, Laundry, Living Room, Primary Bathroom, Primary Bedroom, Primary Suite, Multi-Level Bedroom, Walk-In Closet |
| Has Cooling | Yes |
| Cooling Information | Central Air, High Efficiency |
| Flooring Information | Stone |
| InteriorFeatures Information | 2 Staircases, Attic Fan, Balcony, Beamed Ceilings, Brick Walls, Built-in Features, Ceramic Counters, Furnished, Granite Counters, High Ceilings, Living Room Balcony, Living Room Deck Attached, Open Floorplan, Partially Furnished, Storage, Tile Counters, Wood Product Walls |
| DoorFeatures | Sliding Doors |
| EntryLocation | Mid Level |
| Entry Level | 1 |
| Has Spa | No |
| SpaDescription | None |
| WindowFeatures | Blinds, Casement Windows, Custom Covering |
| SecuritySafety | Carbon Monoxide Detector(s), Closed Circuit Camera(s), Fire and Smoke Detection System, Smoke Detector(s) |
| Bathroom Information | Bathtub, Shower, Shower in Tub, Remodeled, Soaking Tub, Tile Counters, Upgraded |
| Main Level Bedrooms | 0 |
| Main Level Bathrooms | 1 |
EXTERIOR FEATURES
| Has Pool | No |
| Pool | None |
| Has Patio | Yes |
| Patio | Patio, Patio Open, Porch, Wrap Around |
| Has Fence | Yes |
| Fencing | Excellent Condition, Partial |
| Has Sprinklers | Yes |
WALKSCORE
MAP
MORTGAGE CALCULATOR
- Principal & Interest:
- Property Tax: $895
- Home Insurance:$119
- HOA Fees:$0
- Mortgage Insurance:
PRICE HISTORY
| Date | Event | Price |
| 10/24/2024 | Listed | $839,000 |

Topfind Realty
REALTOR®
(844)-333-8033
Questions? Contact today.
Use a Topfind agent and receive a cash rebate of up to $8,390
Lake Arrowhead Similar Properties
Listing provided courtesy of KEITH BINKLEY, MOUNTAIN COUNTRY REALTY, INC.. Based on information from California Regional Multiple Listing Service, Inc. as of #Date#. This information is for your personal, non-commercial use and may not be used for any purpose other than to identify prospective properties you may be interested in purchasing. Display of MLS data is usually deemed reliable but is NOT guaranteed accurate by the MLS. Buyers are responsible for verifying the accuracy of all information and should investigate the data themselves or retain appropriate professionals. Information from sources other than the Listing Agent may have been included in the MLS data. Unless otherwise specified in writing, Broker/Agent has not and will not verify any information obtained from other sources. The Broker/Agent providing the information contained herein may or may not have been the Listing and/or Selling Agent.
