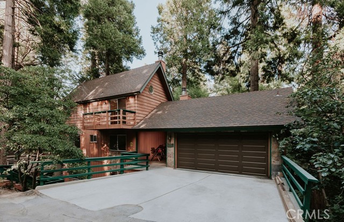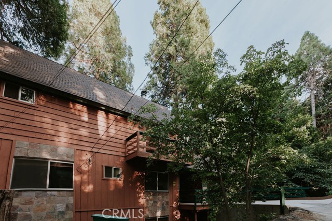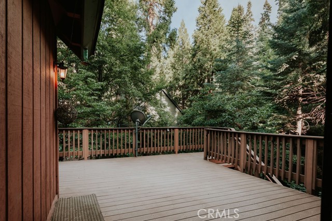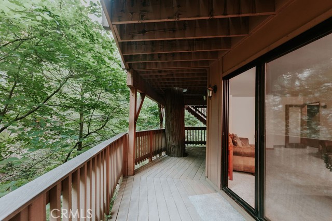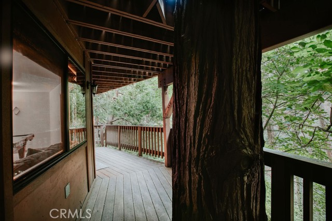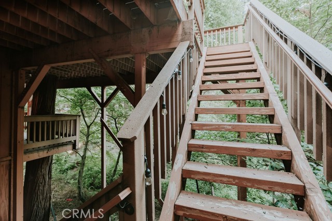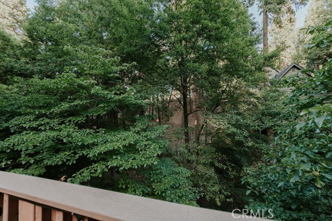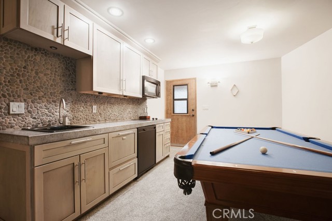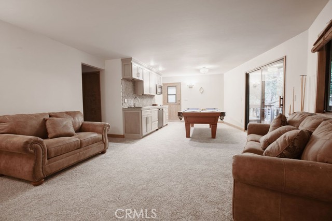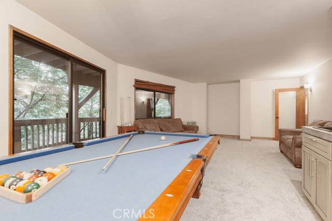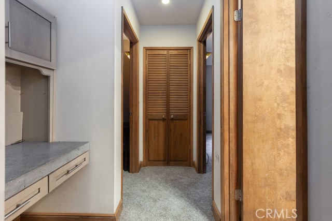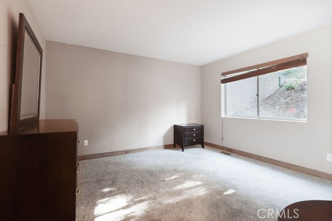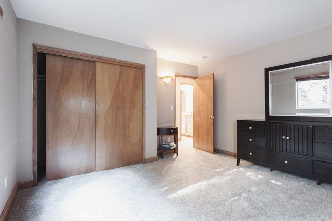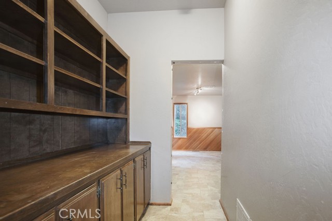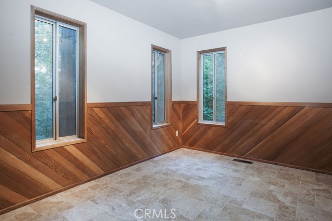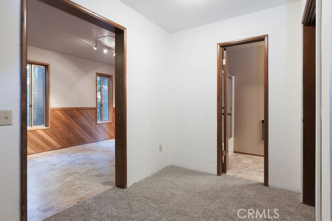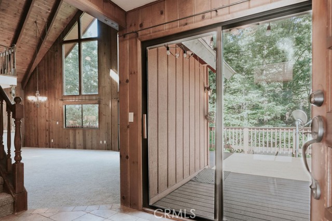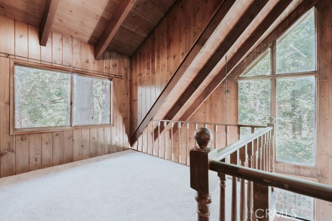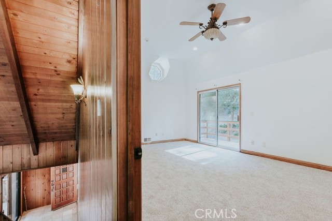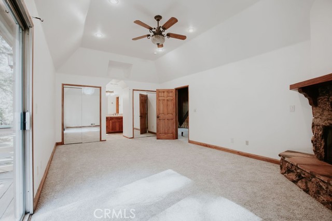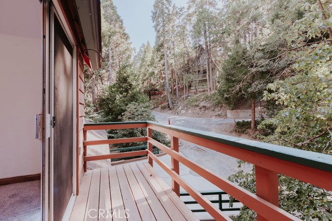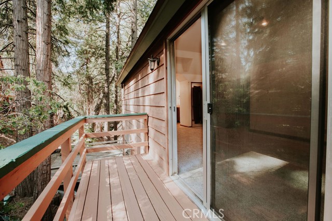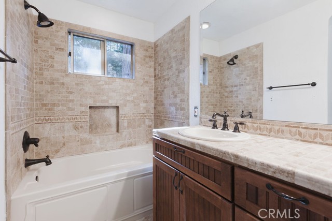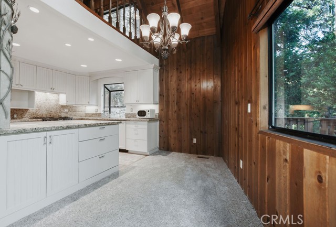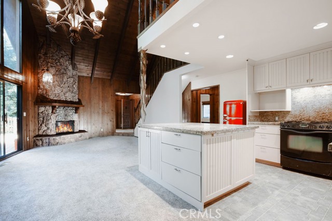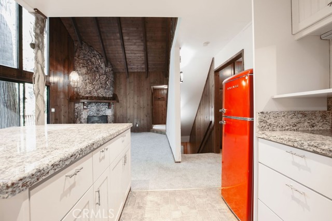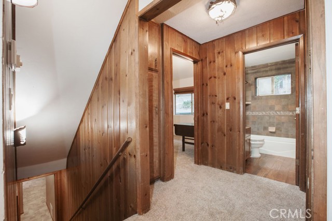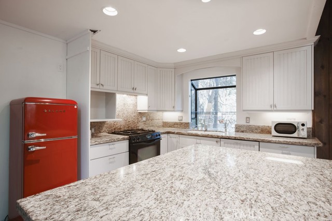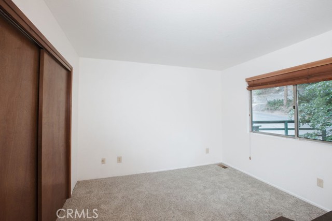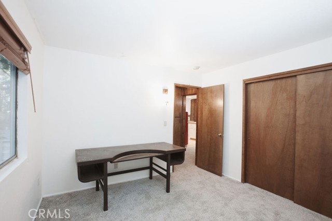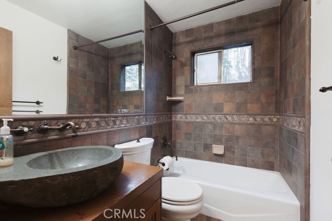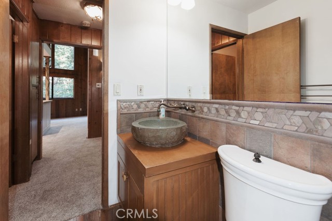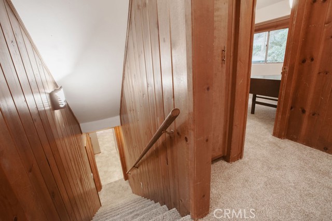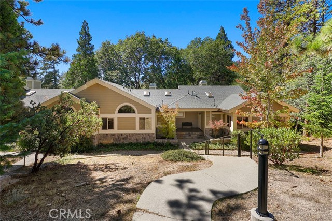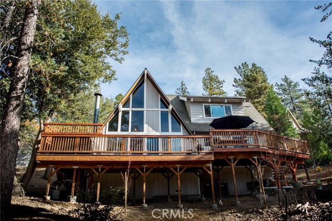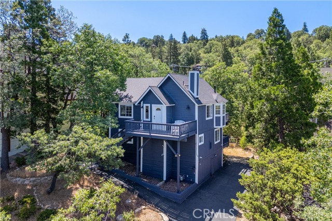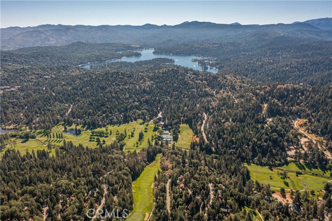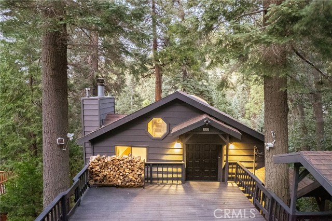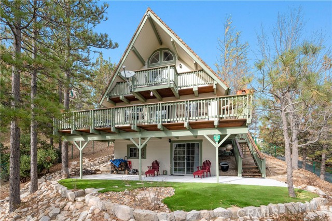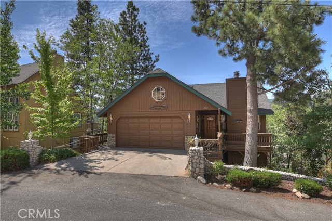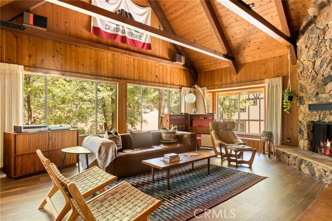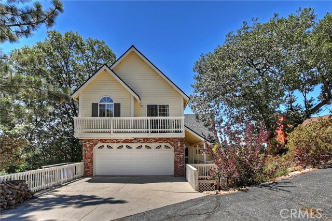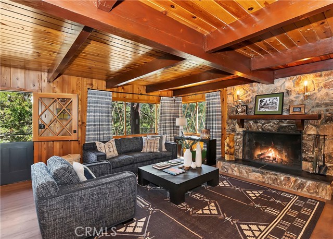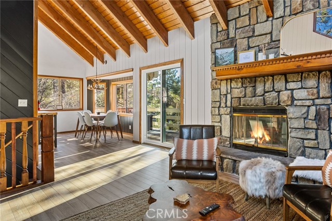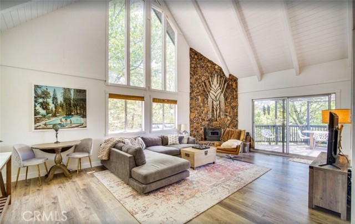365 Dolly Varden Drive
Lake Arrowhead, CA 92352
Sold
365 Dolly Varden Drive
Lake Arrowhead, CA 92352
Sold
Priced below market value. Bring your offers!! Beautiful and well designed mountain home for the whole family! This level entry home beckons with an open floor plan, upgraded kitchen with granite counters, custom cabinetry, modern bathrooms, new carpet throughout the home and a large primary suite on the top level all to yourself with a bonus area. There is a massive floor to ceiling rock fireplace, amazing 2 story wood beam ceiling and large decks to bring the outdoors, in. Open the sliders to hear the babbling stream below and enjoy the wind blowing through the mature dogwoods. Main level boasts two bedrooms and a bath with large walk in stone shower. Lower level family room w/kitchenette, pool table, three Bedrooms & two full baths, tiled floor laundry room, separate entrance and deck. As a bonus, the home has a two car attached garage with level entry. The property comes with Lake Rights! Ten minute walk to the lake and Village for shopping, restaurants and family fun. The first floor with two bedrooms and a full bath with kitchenette, living room and pool table has a separate private entrance from the outside and a doorway may be locked from remainder of the home for a private apartment that you may rent for additional income.
PROPERTY INFORMATION
| MLS # | RW23145195 | Lot Size | 5,892 Sq. Ft. |
| HOA Fees | $0/Monthly | Property Type | Single Family Residence |
| Price | $ 699,900
Price Per SqFt: $ 245 |
DOM | 807 Days |
| Address | 365 Dolly Varden Drive | Type | Residential |
| City | Lake Arrowhead | Sq.Ft. | 2,861 Sq. Ft. |
| Postal Code | 92352 | Garage | 2 |
| County | San Bernardino | Year Built | 1982 |
| Bed / Bath | 6 / 3 | Parking | 2 |
| Built In | 1982 | Status | Closed |
| Sold Date | 2023-12-28 |
INTERIOR FEATURES
| Has Laundry | Yes |
| Laundry Information | Gas Dryer Hookup, Inside, Washer Hookup |
| Has Fireplace | Yes |
| Fireplace Information | Living Room, Primary Retreat, Gas, Wood Burning |
| Has Appliances | Yes |
| Kitchen Appliances | Dishwasher, Disposal, Gas Oven, Gas Range |
| Kitchen Information | Granite Counters, Kitchen Island, Kitchen Open to Family Room, Kitchenette, Pots & Pan Drawers, Remodeled Kitchen |
| Kitchen Area | Dining Room |
| Has Heating | Yes |
| Heating Information | Central, Fireplace(s), Natural Gas |
| Room Information | Attic, Den, Entry, Family Room, Great Room, Kitchen, Laundry, Living Room, Loft, Primary Suite, Separate Family Room |
| Has Cooling | No |
| Cooling Information | None |
| Flooring Information | Carpet, Tile |
| InteriorFeatures Information | 2 Staircases, Balcony, Beamed Ceilings, Built-in Features, Cathedral Ceiling(s), Ceiling Fan(s), Granite Counters, High Ceilings, Living Room Deck Attached, Open Floorplan, Pull Down Stairs to Attic, Two Story Ceilings, Unfurnished |
| EntryLocation | front |
| Entry Level | 2 |
| Bathroom Information | Bathtub, Shower, Shower in Tub, Double sinks in bath(s), Main Floor Full Bath, Privacy toilet door |
| Main Level Bedrooms | 2 |
| Main Level Bathrooms | 1 |
EXTERIOR FEATURES
| Has Pool | No |
| Pool | None |
| Has Patio | Yes |
| Patio | Deck, Wood |
WALKSCORE
MAP
MORTGAGE CALCULATOR
- Principal & Interest:
- Property Tax: $747
- Home Insurance:$119
- HOA Fees:$0
- Mortgage Insurance:
PRICE HISTORY
| Date | Event | Price |
| 12/28/2023 | Sold | $675,000 |
| 11/01/2023 | Pending | $699,900 |
| 08/04/2023 | Listed | $849,999 |

Topfind Realty
REALTOR®
(844)-333-8033
Questions? Contact today.
Interested in buying or selling a home similar to 365 Dolly Varden Drive?
Lake Arrowhead Similar Properties
Listing provided courtesy of ANDREW WEISS, Mountain Homes Realty, Inc.. Based on information from California Regional Multiple Listing Service, Inc. as of #Date#. This information is for your personal, non-commercial use and may not be used for any purpose other than to identify prospective properties you may be interested in purchasing. Display of MLS data is usually deemed reliable but is NOT guaranteed accurate by the MLS. Buyers are responsible for verifying the accuracy of all information and should investigate the data themselves or retain appropriate professionals. Information from sources other than the Listing Agent may have been included in the MLS data. Unless otherwise specified in writing, Broker/Agent has not and will not verify any information obtained from other sources. The Broker/Agent providing the information contained herein may or may not have been the Listing and/or Selling Agent.
