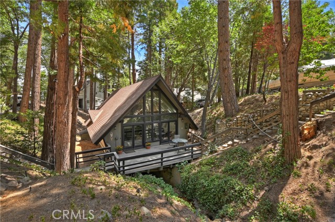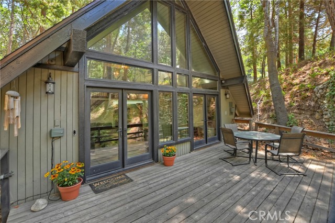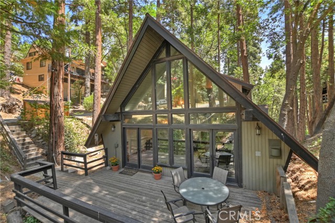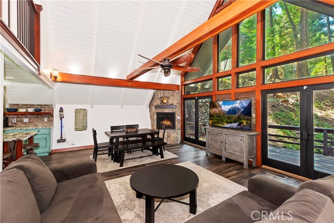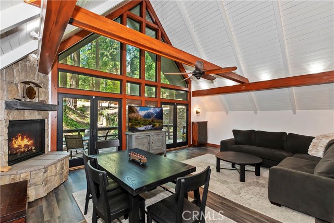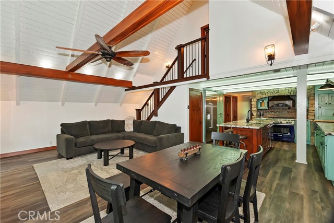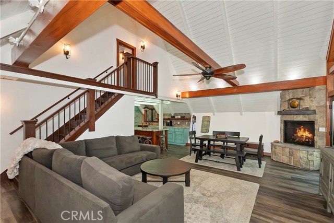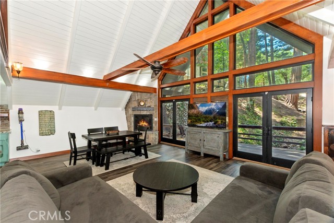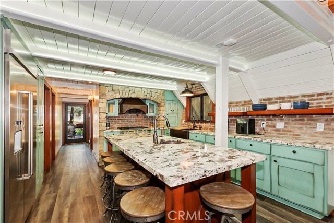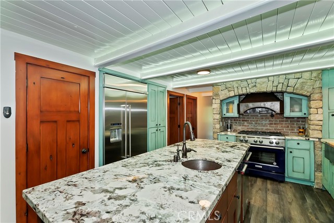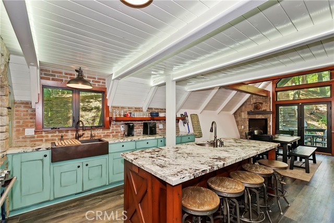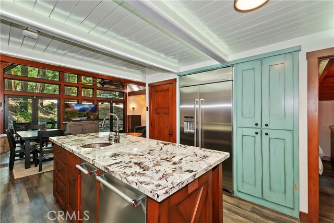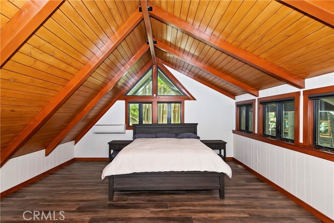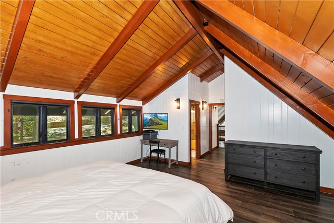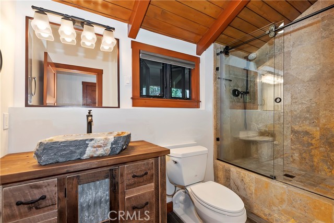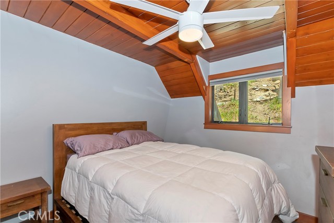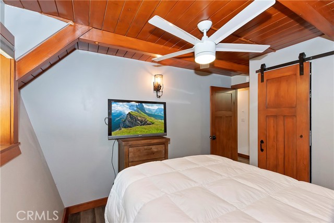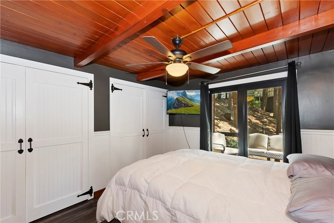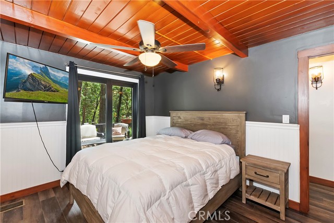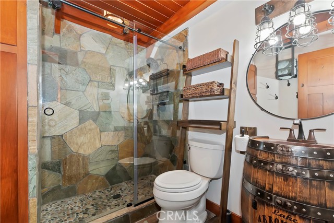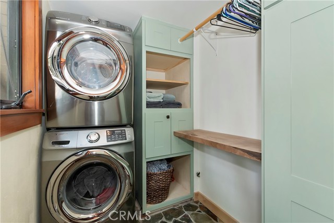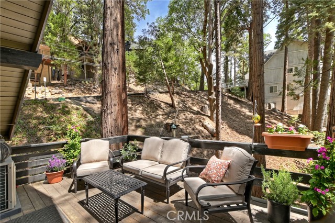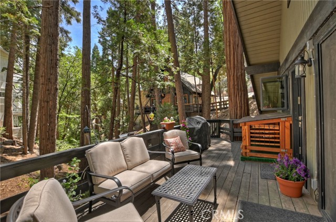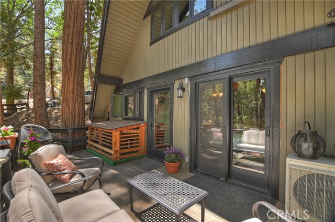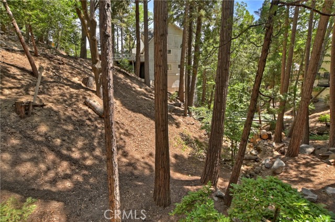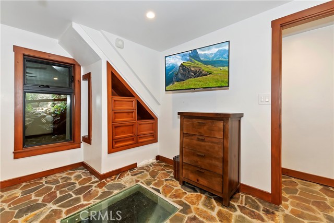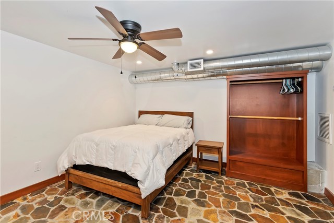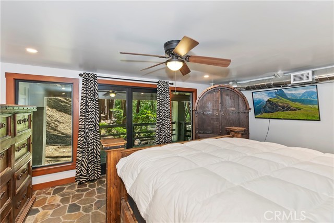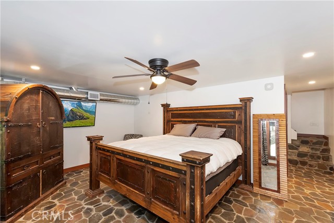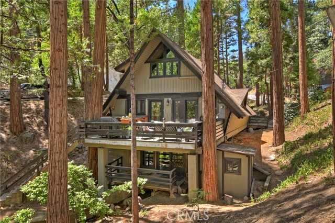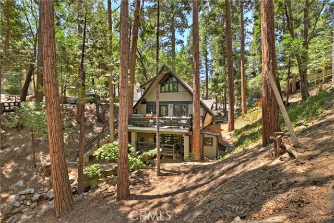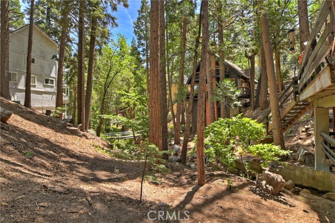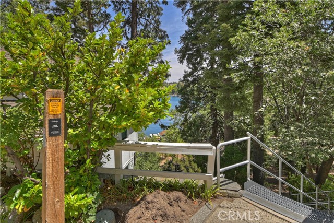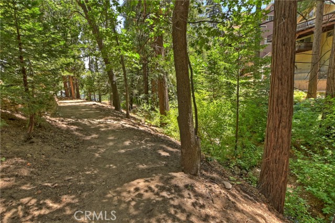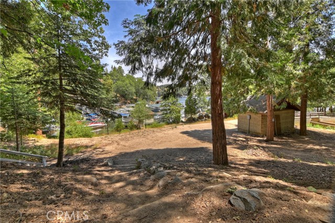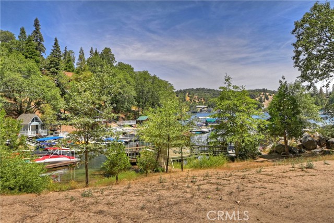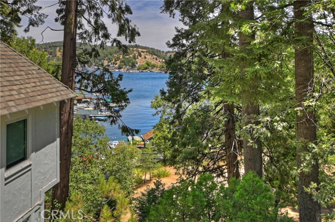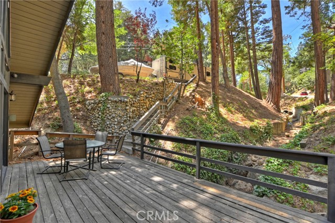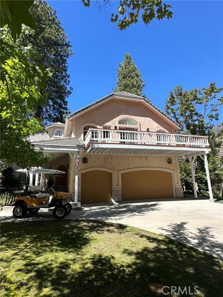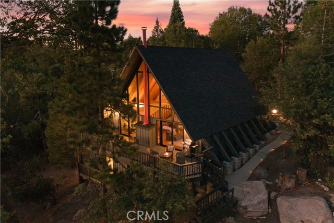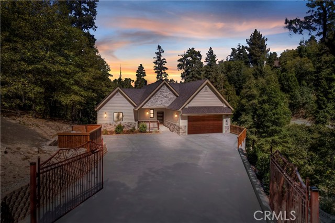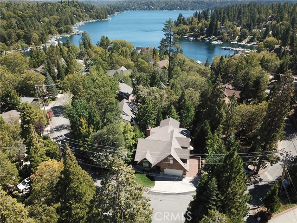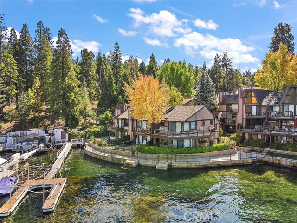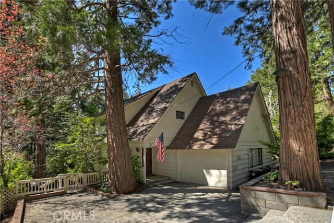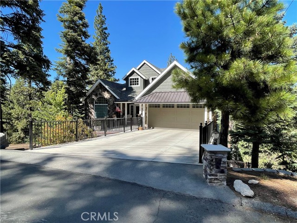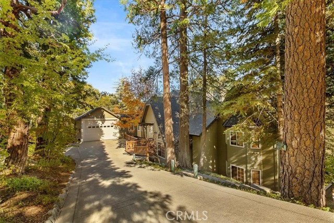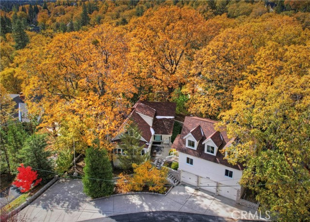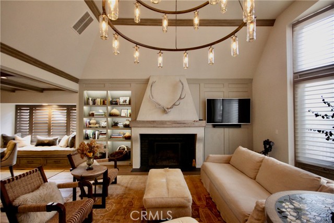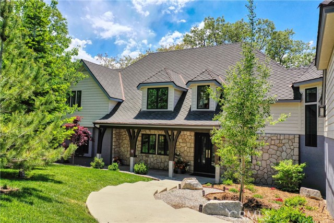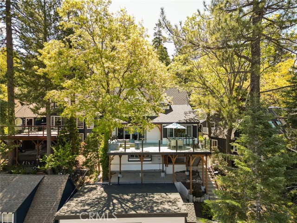369 Emerald Way
Lake Arrowhead, CA 92352
LAKEFRONT!! LAKEFRONT!!! Looking for a Charming Mountain Home with HUGE WINDOWS Right by the Lake? You Will Love this Magical Modern Rustic Home!! Just 100 Feet to the Lake's Edge!! Did I mention the STREAM THAT RUNS UNDERNEATH THE HOUSE? You Can Even See the Water Running and an Occasional Raccoon Through the Window in the Floor! This House Has Been Completely Transformed into an Amazing Mountain Experience! The Kitchen Has High-end Built-in KitchenAid Refrigerator and Dual Fuel 6-Burner Commercial Range! Farmers Copper Sink and Additional Vegetable Sink in the Oversized Island with Custom Granite & Cabinetry Built by Local Artisan. Bathroom Has Rustic Slate Shower & Barrel Sink Custom for "Lake Arrowhead Lake Life"! Laundry & Lowest Level Have Custom Slate Flooring and Entire Home Has Gorgeous Knotty Alder Doors and Trim Throughout. Triple Pane Milgard Doors & Casement Windows Throughout too! Brand new Whole House Generator and Newer Tankless Water Heater. All New HVAC System with AC Recently Installed too! HUGE 1/3 ACRE LOT with Plans Started to Build a 3-Car Garage with 2-Bedroom ADU and Separate Office too!
PROPERTY INFORMATION
| MLS # | EV24189057 | Lot Size | 13,450 Sq. Ft. |
| HOA Fees | $0/Monthly | Property Type | Single Family Residence |
| Price | $ 1,569,000
Price Per SqFt: $ 707 |
DOM | 402 Days |
| Address | 369 Emerald Way | Type | Residential |
| City | Lake Arrowhead | Sq.Ft. | 2,220 Sq. Ft. |
| Postal Code | 92352 | Garage | N/A |
| County | San Bernardino | Year Built | 1970 |
| Bed / Bath | 4 / 2 | Parking | N/A |
| Built In | 1970 | Status | Active |
INTERIOR FEATURES
| Has Laundry | Yes |
| Laundry Information | Dryer Included, Individual Room, Washer Included |
| Has Fireplace | Yes |
| Fireplace Information | Living Room, Gas |
| Has Appliances | Yes |
| Kitchen Appliances | 6 Burner Stove, Dishwasher, Disposal, Gas & Electric Range, Refrigerator, Tankless Water Heater, Trash Compactor, Water Line to Refrigerator |
| Kitchen Information | Granite Counters, Kitchen Island, Kitchen Open to Family Room, Pots & Pan Drawers, Remodeled Kitchen, Self-closing drawers |
| Kitchen Area | Breakfast Counter / Bar, In Living Room |
| Has Heating | Yes |
| Heating Information | Central, Ductless, Natural Gas |
| Room Information | Den, Main Floor Bedroom |
| Has Cooling | Yes |
| Cooling Information | Central Air, Ductless |
| Flooring Information | Laminate, Stone |
| InteriorFeatures Information | 2 Staircases, Beamed Ceilings, Ceiling Fan(s), Copper Plumbing Partial, Granite Counters, High Ceilings, Living Room Deck Attached, Open Floorplan |
| EntryLocation | living room |
| Entry Level | 2 |
| Has Spa | No |
| SpaDescription | None |
| WindowFeatures | Casement Windows, Triple Pane Windows |
| SecuritySafety | Carbon Monoxide Detector(s), Smoke Detector(s) |
| Bathroom Information | Dual shower heads (or Multiple), Main Floor Full Bath, Remodeled |
| Main Level Bedrooms | 2 |
| Main Level Bathrooms | 1 |
EXTERIOR FEATURES
| FoundationDetails | Pillar/Post/Pier |
| Roof | Composition |
| Has Pool | No |
| Pool | None |
| Has Patio | Yes |
| Patio | Deck |
| Has Fence | No |
| Fencing | None |
WALKSCORE
MAP
MORTGAGE CALCULATOR
- Principal & Interest:
- Property Tax: $1,674
- Home Insurance:$119
- HOA Fees:$0
- Mortgage Insurance:
PRICE HISTORY
| Date | Event | Price |
| 09/11/2024 | Listed | $1,569,000 |

Topfind Realty
REALTOR®
(844)-333-8033
Questions? Contact today.
Use a Topfind agent and receive a cash rebate of up to $15,690
Lake Arrowhead Similar Properties
Listing provided courtesy of ANGELIQUE KOSTER, REAL BROKER TECHNOLOGIES. Based on information from California Regional Multiple Listing Service, Inc. as of #Date#. This information is for your personal, non-commercial use and may not be used for any purpose other than to identify prospective properties you may be interested in purchasing. Display of MLS data is usually deemed reliable but is NOT guaranteed accurate by the MLS. Buyers are responsible for verifying the accuracy of all information and should investigate the data themselves or retain appropriate professionals. Information from sources other than the Listing Agent may have been included in the MLS data. Unless otherwise specified in writing, Broker/Agent has not and will not verify any information obtained from other sources. The Broker/Agent providing the information contained herein may or may not have been the Listing and/or Selling Agent.
