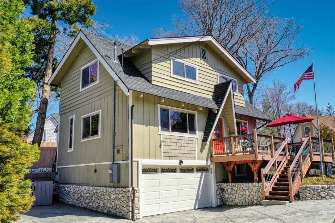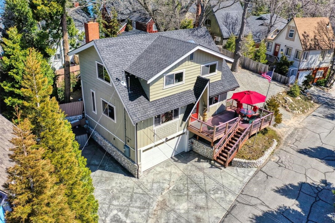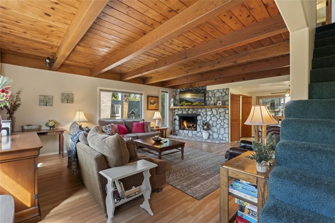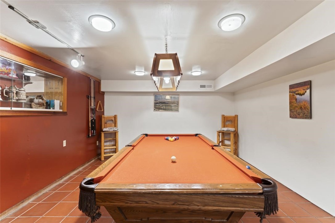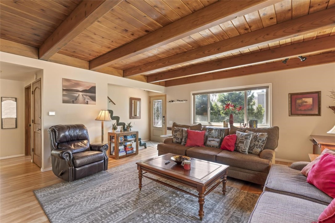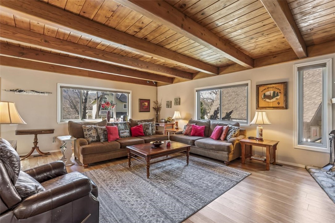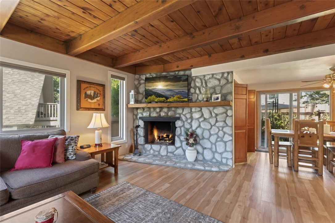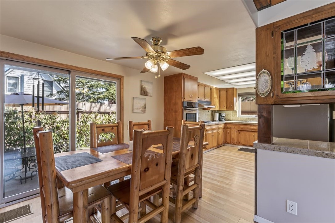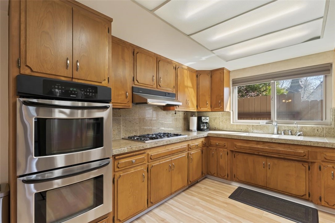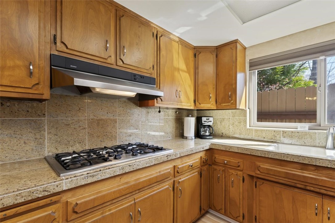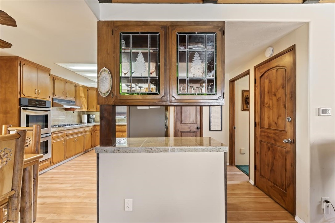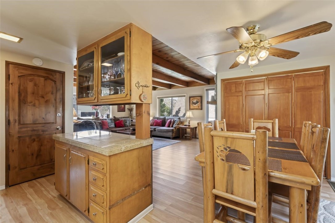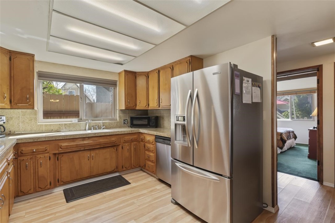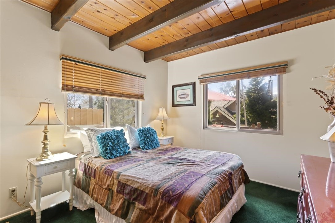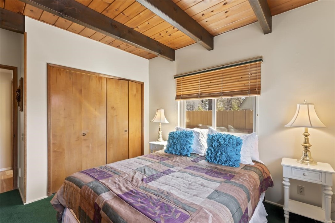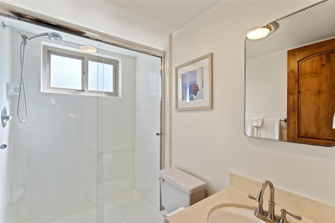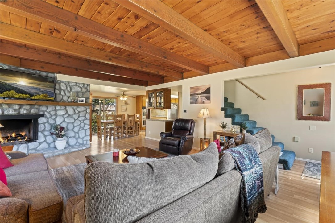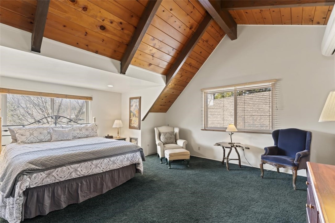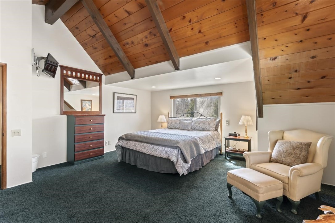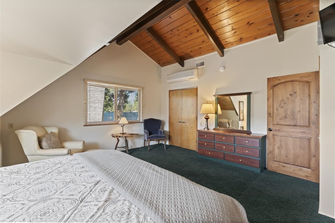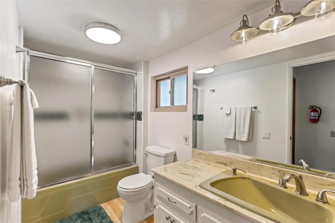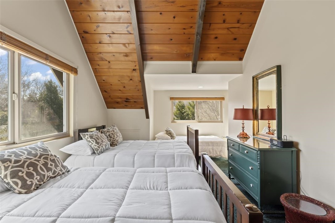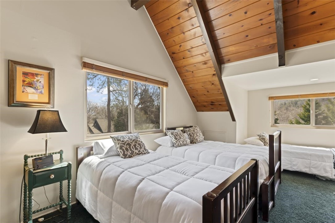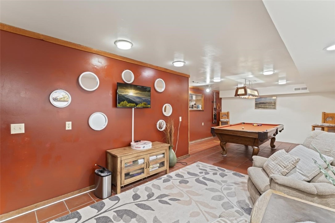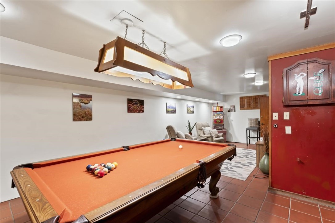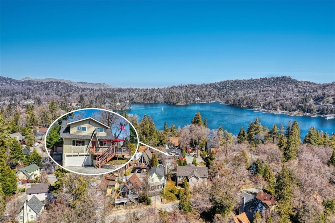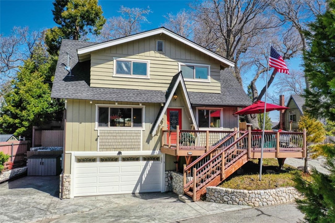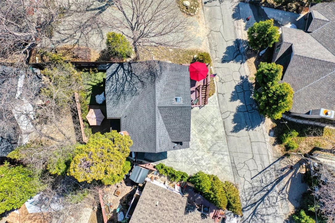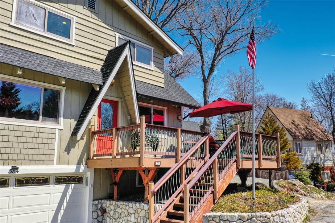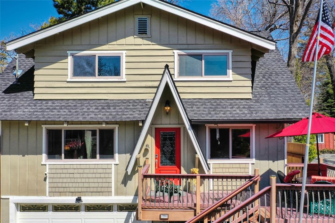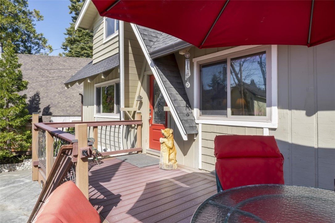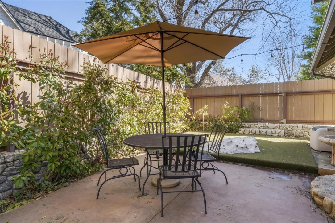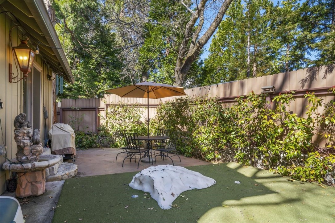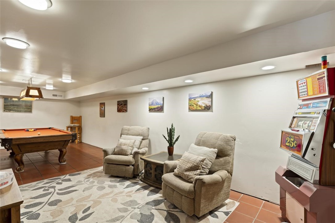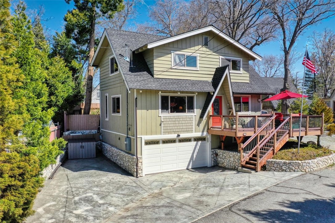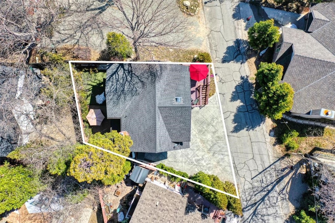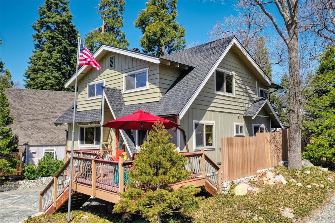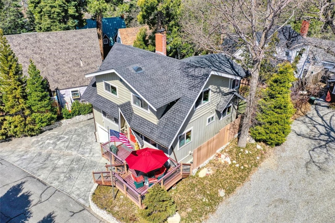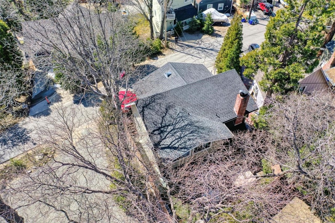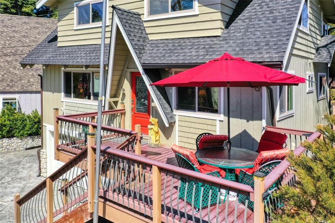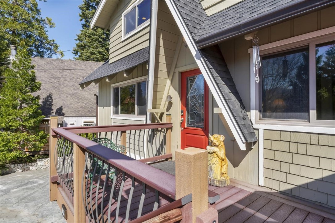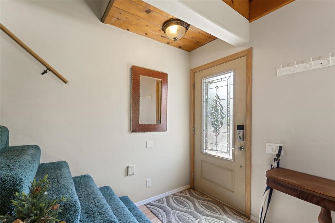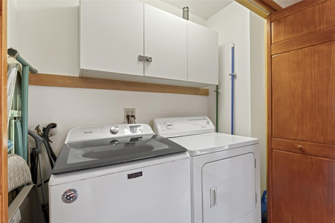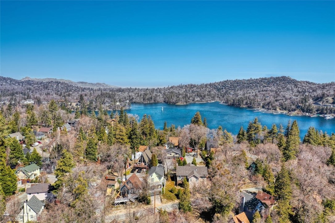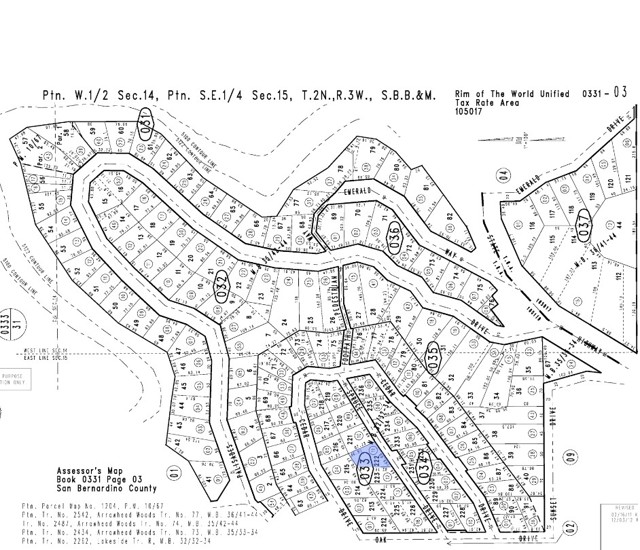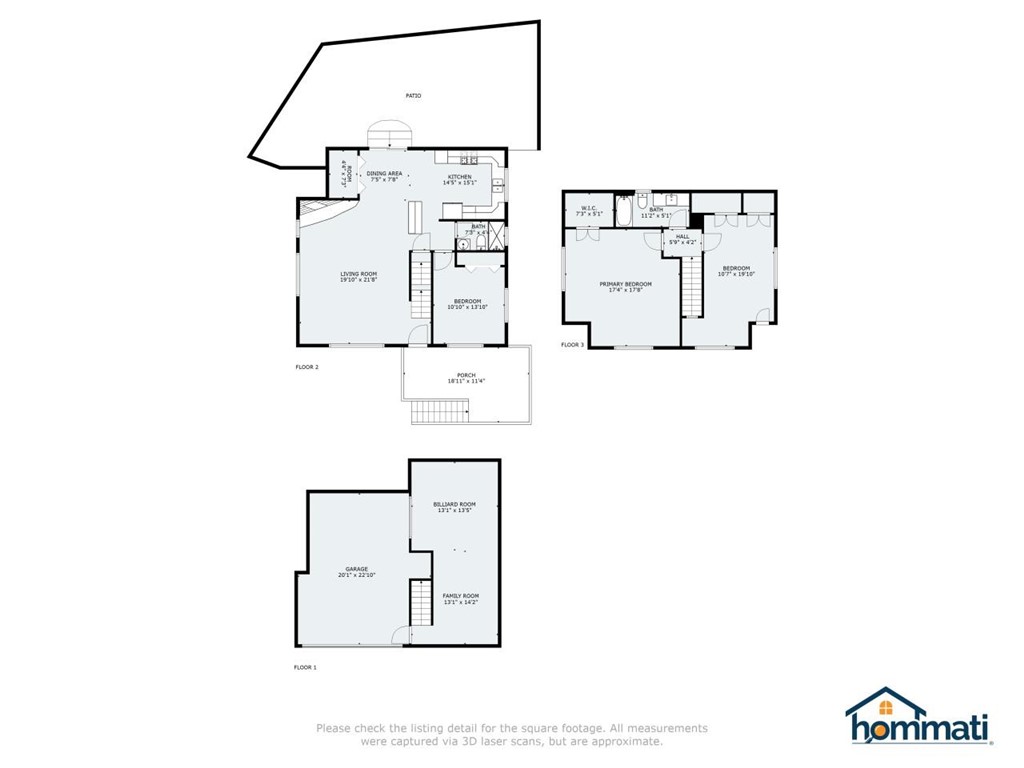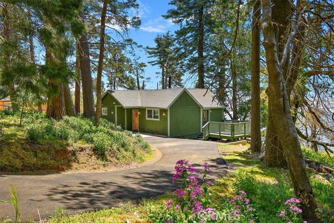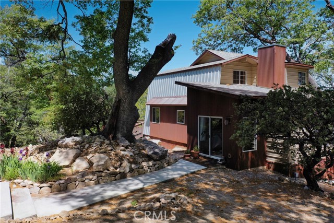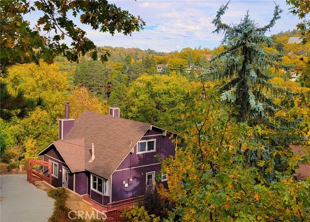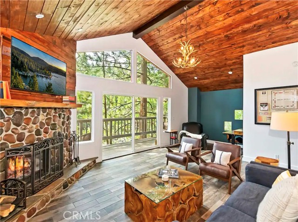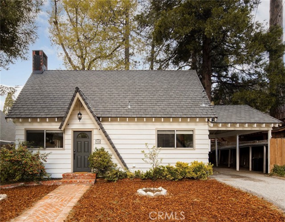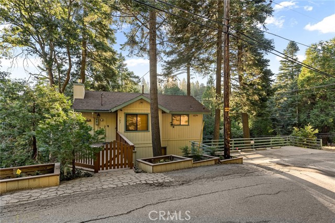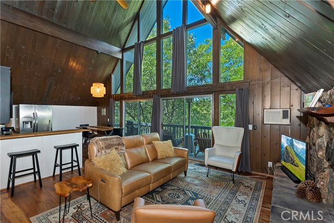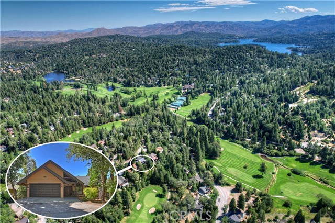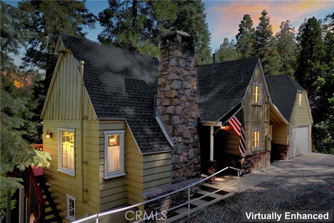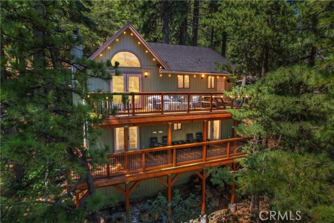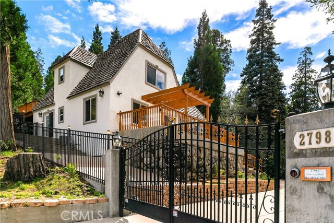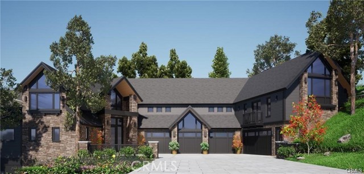384 Spruce Drive
Lake Arrowhead, CA 92352
Sold
What a gem! This turnkey home is in a prime location in the heart of the Palisades, close to lake trails and the town of Cedar Glen. Pride of ownership is evident throughout this air-conditioned home. Its lodge-style design with wood-beamed ceilings creates a cozy and inviting atmosphere. The main level of the home features a sunny front deck, with living, dining, laundry, kitchen, bedroom and 3/4 bath with walk in shower. The dining area leads to a spacious patio and putting green, providing the perfect setting for warm summer evenings. 2 bedrooms & 1 bath are found on the upper most level, offering plenty of space for guests or family members. You can also directly enter the home on the lowest level from the epoxy floor, plenty of storage, two-car garage, which also hosts a cozy bonus room, providing ample space for relaxation. Additionally, there is plenty of parking available, including space for a boat/RV. Many have enjoyed this successful short-term rental It is ready for a new owner to continue its legacy in creating wonderful mountain memories. With its prime location, inviting design, and ample amenities, this property is a gem that is not to be missed.
PROPERTY INFORMATION
| MLS # | RW23063852 | Lot Size | 3,530 Sq. Ft. |
| HOA Fees | $0/Monthly | Property Type | Single Family Residence |
| Price | $ 635,000
Price Per SqFt: $ 327 |
DOM | 856 Days |
| Address | 384 Spruce Drive | Type | Residential |
| City | Lake Arrowhead | Sq.Ft. | 1,940 Sq. Ft. |
| Postal Code | 92352 | Garage | 2 |
| County | San Bernardino | Year Built | 1970 |
| Bed / Bath | 3 / 2 | Parking | 6 |
| Built In | 1970 | Status | Closed |
| Sold Date | 2023-08-08 |
INTERIOR FEATURES
| Has Laundry | Yes |
| Laundry Information | In Closet |
| Has Fireplace | Yes |
| Fireplace Information | Living Room, Gas Starter, Wood Burning |
| Has Appliances | Yes |
| Kitchen Appliances | Built-In Range, Dishwasher, Disposal, Gas & Electric Range, Gas Water Heater, Microwave, Refrigerator |
| Kitchen Area | Area |
| Has Heating | Yes |
| Heating Information | Central, Natural Gas |
| Room Information | Bonus Room, Kitchen, Laundry, Living Room, Main Floor Bedroom |
| Has Cooling | Yes |
| Cooling Information | Central Air, Wall/Window Unit(s) |
| Flooring Information | Carpet, Vinyl |
| InteriorFeatures Information | Ceiling Fan(s), Open Floorplan |
| EntryLocation | Lower & Mid |
| Entry Level | 1 |
| Has Spa | No |
| SpaDescription | None |
| SecuritySafety | Carbon Monoxide Detector(s), Smoke Detector(s) |
| Main Level Bedrooms | 1 |
| Main Level Bathrooms | 1 |
EXTERIOR FEATURES
| ExteriorFeatures | Rain Gutters |
| Roof | Composition |
| Has Pool | No |
| Pool | None |
| Has Patio | Yes |
| Patio | Deck, Patio, Slab, Wood |
| Has Fence | Yes |
| Fencing | Wood |
WALKSCORE
MAP
MORTGAGE CALCULATOR
- Principal & Interest:
- Property Tax: $677
- Home Insurance:$119
- HOA Fees:$0
- Mortgage Insurance:
PRICE HISTORY
| Date | Event | Price |
| 08/08/2023 | Sold | $635,000 |
| 07/05/2023 | Active Under Contract | $635,000 |
| 05/30/2023 | Price Change | $675,000 (-2.03%) |
| 04/30/2023 | Price Change | $689,000 (-8.13%) |
| 04/19/2023 | Listed | $750,000 |

Topfind Realty
REALTOR®
(844)-333-8033
Questions? Contact today.
Interested in buying or selling a home similar to 384 Spruce Drive?
Lake Arrowhead Similar Properties
Listing provided courtesy of ALLISON BANNER, COLDWELL BANKER SKY RIDGE REALTY. Based on information from California Regional Multiple Listing Service, Inc. as of #Date#. This information is for your personal, non-commercial use and may not be used for any purpose other than to identify prospective properties you may be interested in purchasing. Display of MLS data is usually deemed reliable but is NOT guaranteed accurate by the MLS. Buyers are responsible for verifying the accuracy of all information and should investigate the data themselves or retain appropriate professionals. Information from sources other than the Listing Agent may have been included in the MLS data. Unless otherwise specified in writing, Broker/Agent has not and will not verify any information obtained from other sources. The Broker/Agent providing the information contained herein may or may not have been the Listing and/or Selling Agent.
