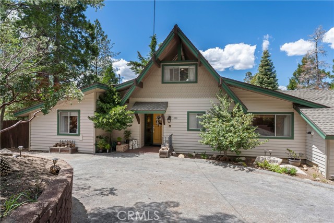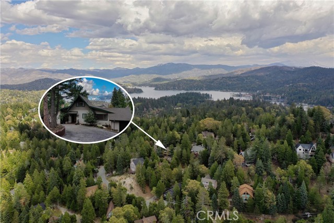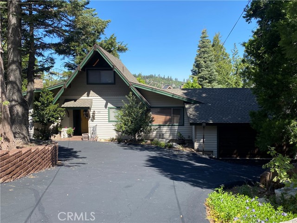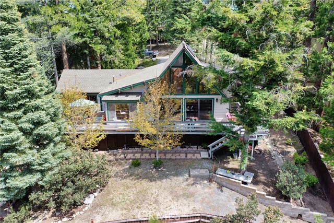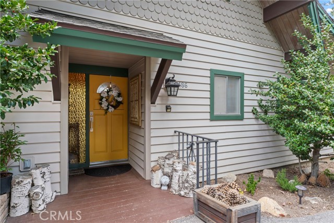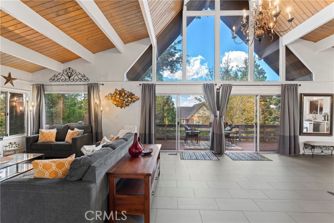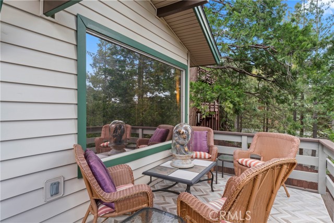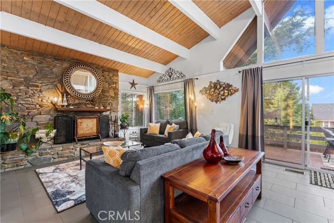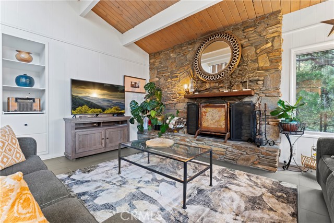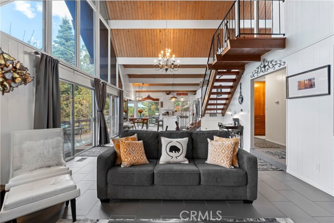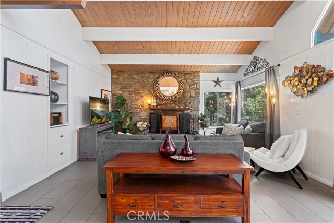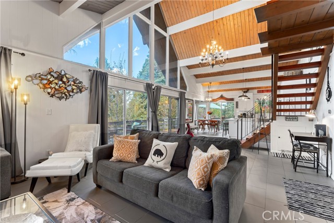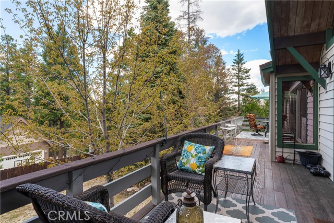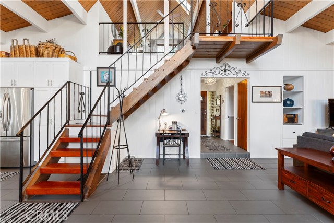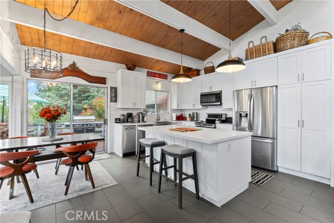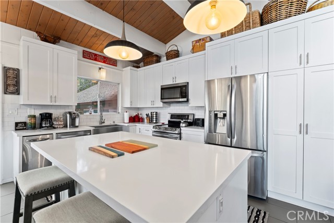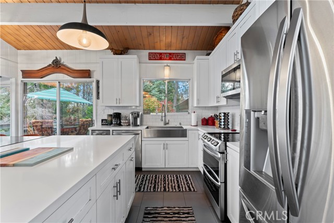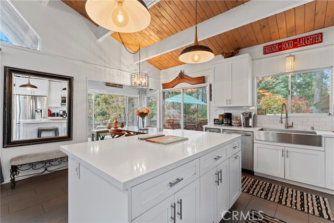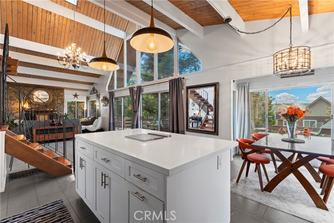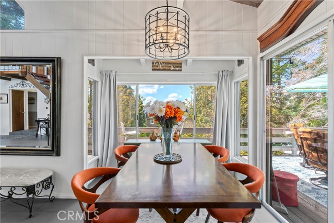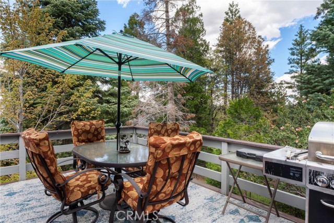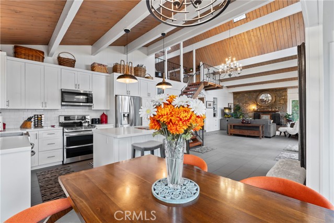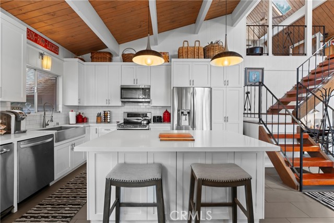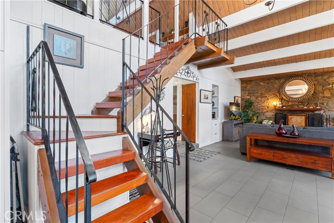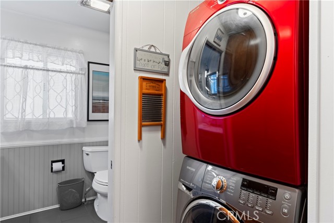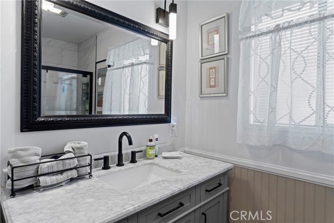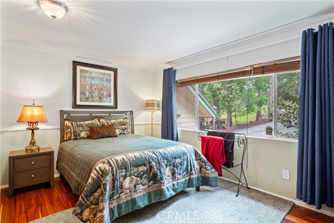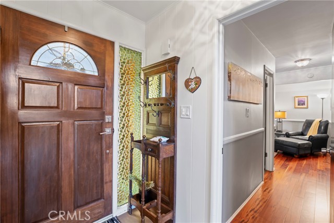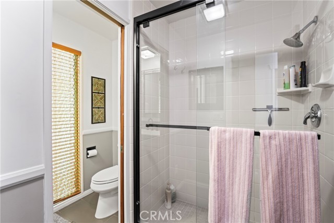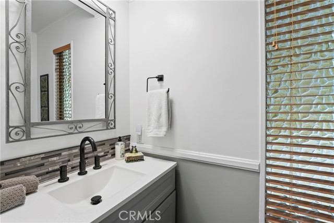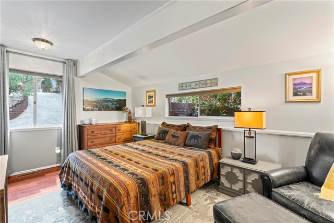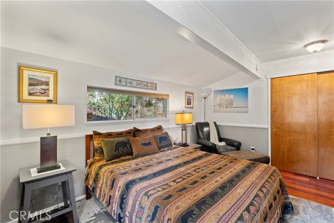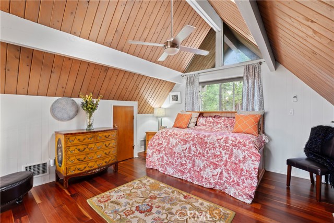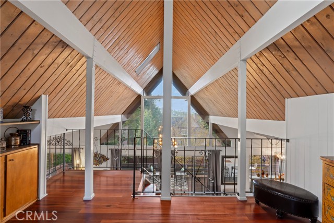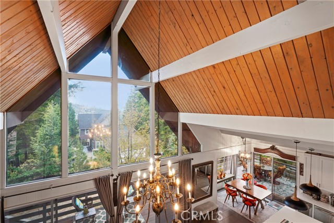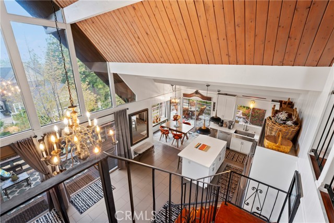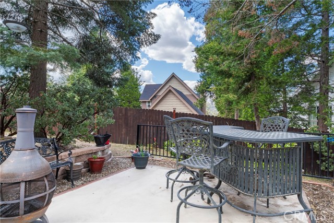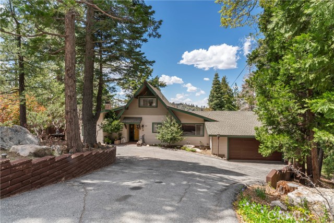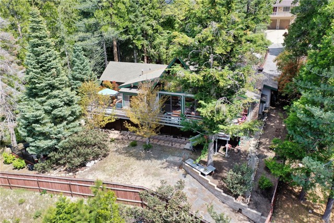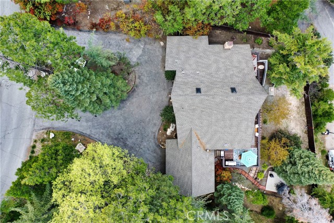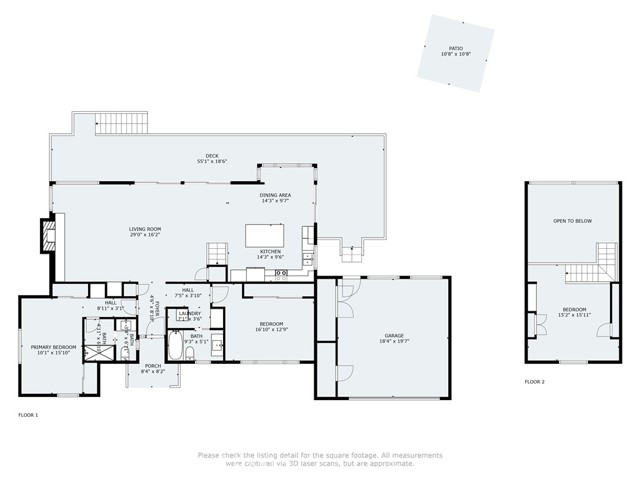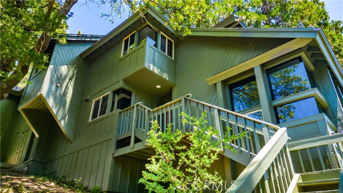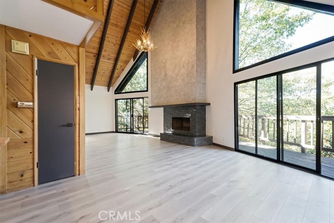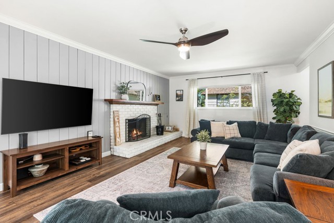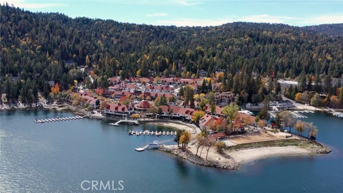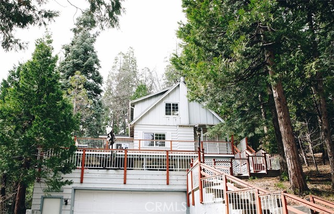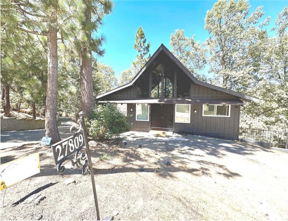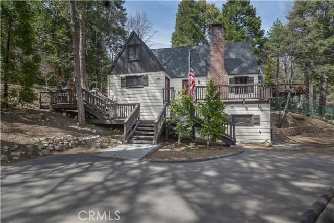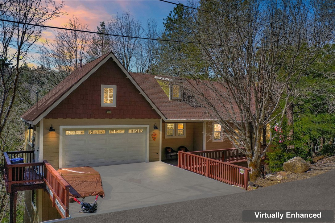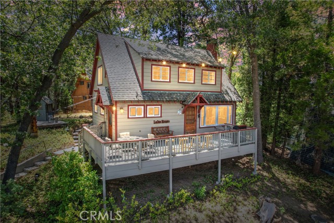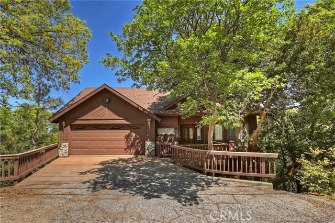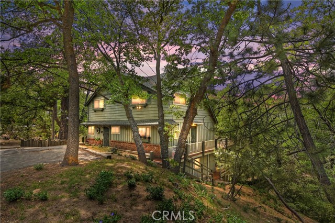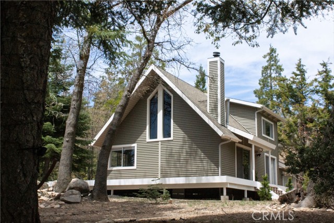486 Pyramid Drive
Lake Arrowhead, CA 92352
Welcome to this Incredible Pride of Ownership Residence located in Arrowhead Woods with Lake Rights. Scenes from the Movie "Rent-an-Elf" with Sean Patrick Thomas and Kim Shaw were shot in this Impeccable Home and upon entering you will understand why this home was chosen for the Movie. It is a wonderful setting for a Christmas Story for memories to be made with the Main Level Featuring: Unassuming Cozy Level Entry opens into a Super Spacious yet Intimate Open Floor Floorplan with Floor to Ceiling Windows, Living Room with beautiful Rock Fireplace, Tiled Flooring in Main Areas, Kitchen with Stainless Appliances, Quartz Countertops and Center Isle, 2 Bedrooms both with Gleaming Hardwood Flooring, one bedroom being the Primary Ensuite, the other for Guests with Separate Bath, Laundry Closet. Upstairs Features: Open Loft Office combo Bedroom overlooking the Living Area below. Outside Features: Intimate Entertaining Wrapping Deck which is accessible from the Living Room as well as the Kitchen Door for easy BBQ access as well as a Conversation Area with poured concrete pad ideal for guests to retreat to. There is also a 2 Car Garage with a beautiful Vaulted Wood Beamed Ceiling should you ever decide you wish to convert it to more living space. One of a Kind - and an Emotional Home to say the least !
PROPERTY INFORMATION
| MLS # | RW24097782 | Lot Size | 11,542 Sq. Ft. |
| HOA Fees | $0/Monthly | Property Type | Single Family Residence |
| Price | $ 710,000
Price Per SqFt: $ 413 |
DOM | 443 Days |
| Address | 486 Pyramid Drive | Type | Residential |
| City | Lake Arrowhead | Sq.Ft. | 1,718 Sq. Ft. |
| Postal Code | 92352 | Garage | 2 |
| County | San Bernardino | Year Built | 1966 |
| Bed / Bath | 3 / 2 | Parking | 7 |
| Built In | 1966 | Status | Active |
INTERIOR FEATURES
| Has Laundry | Yes |
| Laundry Information | Dryer Included, Gas & Electric Dryer Hookup, In Closet, Inside, Stackable, Washer Hookup, Washer Included |
| Has Fireplace | Yes |
| Fireplace Information | Living Room, Gas Starter, Wood Burning, Masonry |
| Has Appliances | Yes |
| Kitchen Appliances | Dishwasher, ENERGY STAR Qualified Appliances, ENERGY STAR Qualified Water Heater, Free-Standing Range, Disposal, Gas & Electric Range, Gas Oven, Gas Range, Gas Water Heater, High Efficiency Water Heater, Microwave, Refrigerator, Water Heater |
| Kitchen Information | Kitchen Island, Kitchen Open to Family Room, Pots & Pan Drawers, Quartz Counters, Remodeled Kitchen, Stone Counters |
| Kitchen Area | Breakfast Counter / Bar, Family Kitchen, In Kitchen, Country Kitchen |
| Has Heating | Yes |
| Heating Information | Central, Forced Air, Natural Gas |
| Room Information | Center Hall, Entry, Formal Entry, Great Room, Kitchen, Living Room, Loft, Main Floor Bedroom, Main Floor Primary Bedroom, Primary Bathroom, Primary Bedroom, Primary Suite, Multi-Level Bedroom |
| Has Cooling | Yes |
| Cooling Information | Central Air |
| Flooring Information | Carpet, Tile, Wood |
| InteriorFeatures Information | Balcony, Beamed Ceilings, Cathedral Ceiling(s), Ceiling Fan(s), High Ceilings, Living Room Balcony, Living Room Deck Attached, Open Floorplan, Partially Furnished, Quartz Counters, Stone Counters, Two Story Ceilings, Wainscoting, Wood Product Walls |
| EntryLocation | Main |
| Entry Level | 2 |
| Has Spa | No |
| SpaDescription | None |
| WindowFeatures | Bay Window(s), Blinds, Custom Covering, Drapes, Screens |
| Bathroom Information | Bathtub, Shower, Shower in Tub, Quartz Counters, Remodeled, Walk-in shower |
| Main Level Bedrooms | 2 |
| Main Level Bathrooms | 2 |
EXTERIOR FEATURES
| FoundationDetails | Combination, Concrete Perimeter, Pillar/Post/Pier, Raised |
| Roof | Composition |
| Has Pool | No |
| Pool | None |
| Has Patio | Yes |
| Patio | Patio, Patio Open, Rear Porch, Wood, Wrap Around |
WALKSCORE
MAP
MORTGAGE CALCULATOR
- Principal & Interest:
- Property Tax: $757
- Home Insurance:$119
- HOA Fees:$0
- Mortgage Insurance:
PRICE HISTORY
| Date | Event | Price |
| 11/07/2024 | Price Change | $710,000 (-3.92%) |
| 09/20/2024 | Price Change | $739,000 (-1.34%) |
| 05/14/2024 | Listed | $749,000 |

Topfind Realty
REALTOR®
(844)-333-8033
Questions? Contact today.
Use a Topfind agent and receive a cash rebate of up to $7,100
Lake Arrowhead Similar Properties
Listing provided courtesy of KEITH BINKLEY, MOUNTAIN COUNTRY REALTY, INC.. Based on information from California Regional Multiple Listing Service, Inc. as of #Date#. This information is for your personal, non-commercial use and may not be used for any purpose other than to identify prospective properties you may be interested in purchasing. Display of MLS data is usually deemed reliable but is NOT guaranteed accurate by the MLS. Buyers are responsible for verifying the accuracy of all information and should investigate the data themselves or retain appropriate professionals. Information from sources other than the Listing Agent may have been included in the MLS data. Unless otherwise specified in writing, Broker/Agent has not and will not verify any information obtained from other sources. The Broker/Agent providing the information contained herein may or may not have been the Listing and/or Selling Agent.
