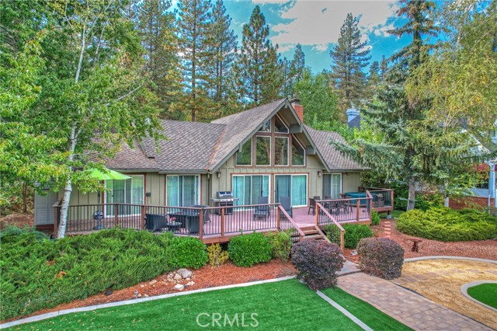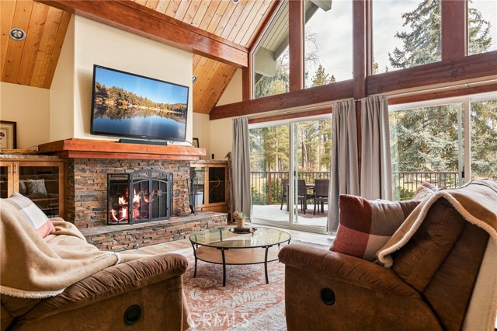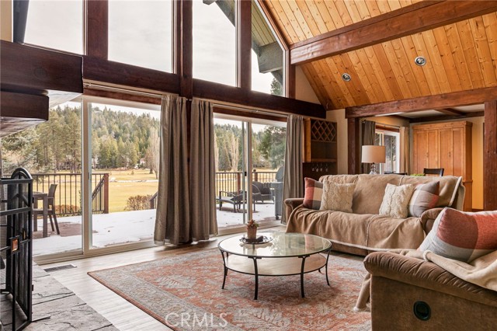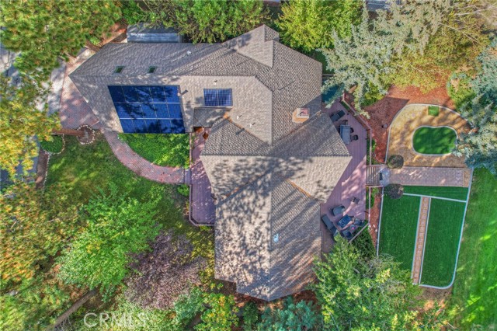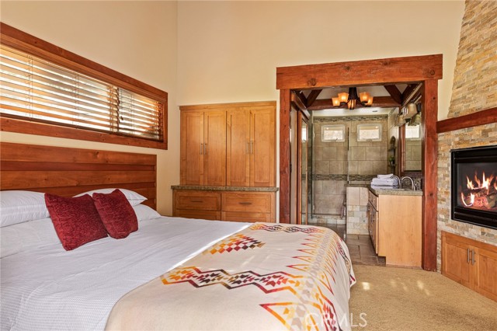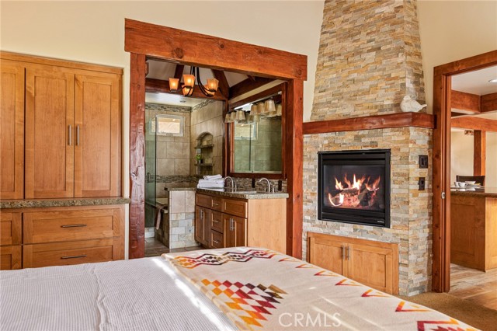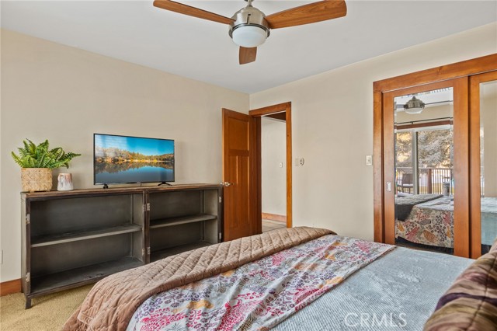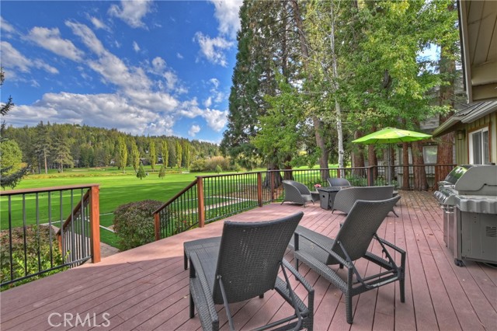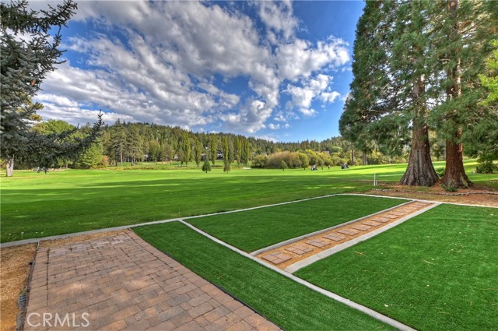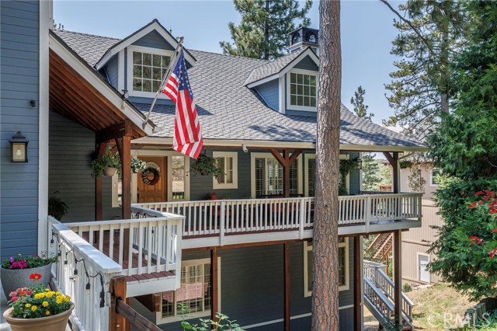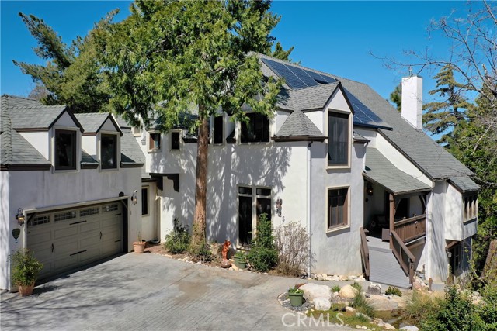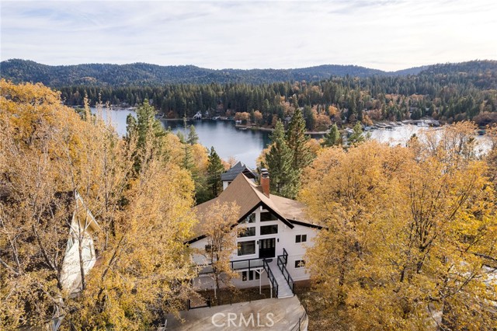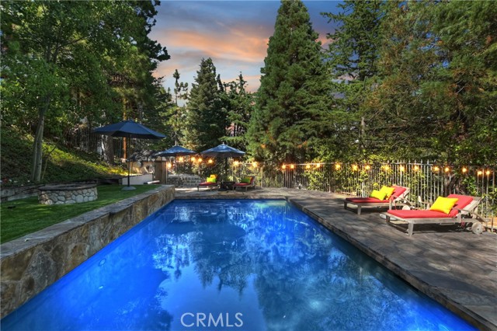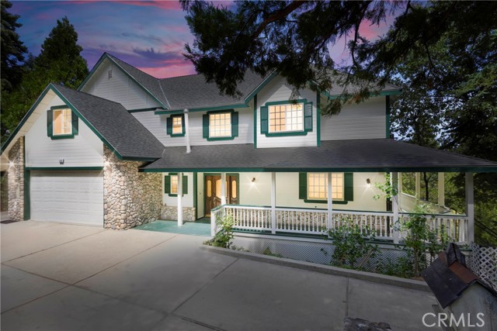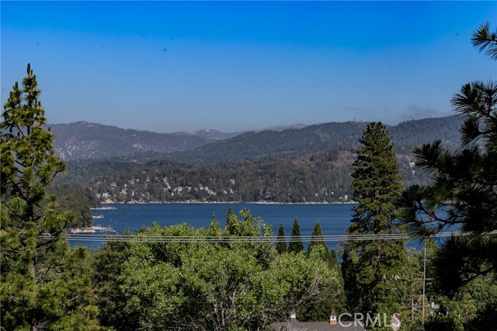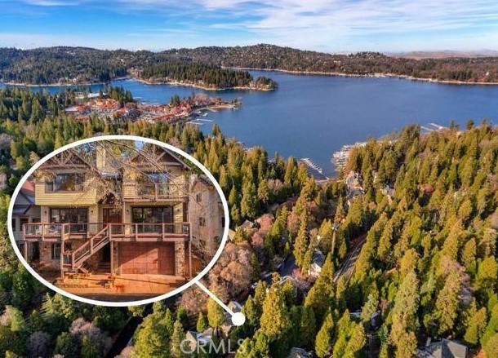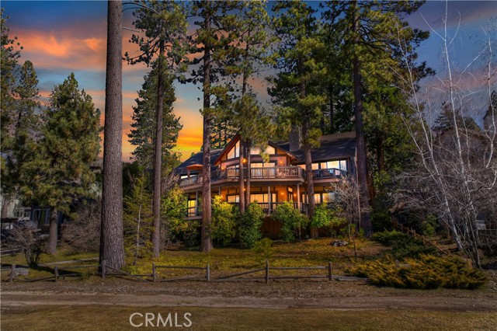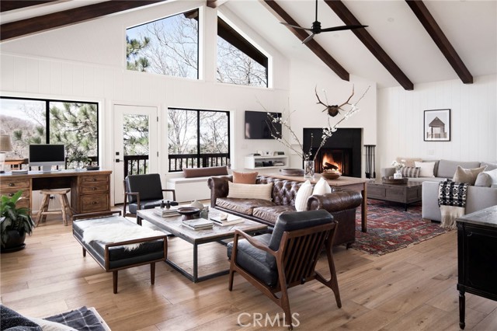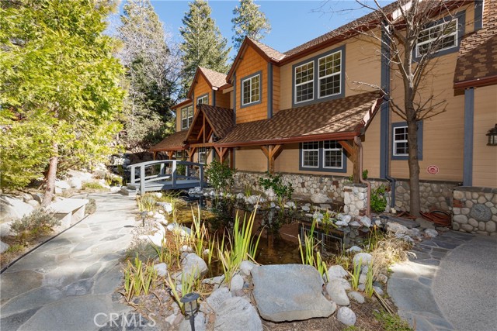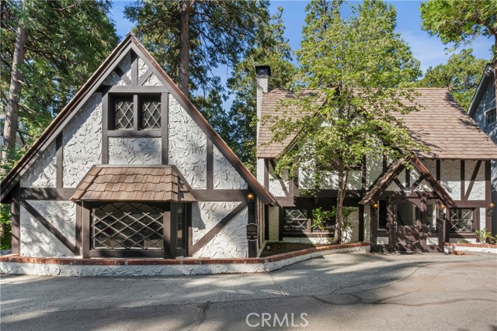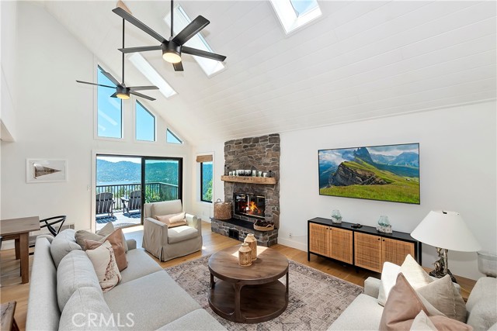495 Riviera Drive
Lake Arrowhead, CA 92352
Sold
495 Riviera Drive
Lake Arrowhead, CA 92352
Sold
Just Reduced $100K. You're going to fall in love with this Lake Arrowhead Country Club Golf Course Frontage Estate! Featuring the "wow factor" with a wall of windows facing the golf course with natural wood lined cathedral ceilings and a beautiful rock fireplace. With a landscaped level front and back yard, an open "great room" floor plan on the main, this home truly offers the most options for excellent indoor & outdoor entertaining. Also featuring a very favored and rare floor plan with all living space on the main level with the exception of one extra large suite upstairs and a separate office/den up another private staircase. (Forth Bedroom could also be a grand family room.) A total of 4 bedrooms & 3 baths + extra loft/den + separate dedicated office. The master suite features a second fireplace that amplifies your "warm and cozy" experience. Updates through-out include a remodeled kitchen with granite counters & GE Cafe appliances & a wine cooler along with natural wood cabinets, remodeled baths, some new lighting, new interior paint, new luxury vinyl tile flooring and expansive Trex type front and back decks. Other amenities include a solar panel system (owned), Generac automatic natural gas generator, Navies tankless water heater, level 2 electric car charger, and so much more. This home has lake rights, of course.
PROPERTY INFORMATION
| MLS # | RW22247700 | Lot Size | 11,135 Sq. Ft. |
| HOA Fees | $0/Monthly | Property Type | Single Family Residence |
| Price | $ 1,390,000
Price Per SqFt: $ 519 |
DOM | 976 Days |
| Address | 495 Riviera Drive | Type | Residential |
| City | Lake Arrowhead | Sq.Ft. | 2,680 Sq. Ft. |
| Postal Code | 92352 | Garage | 2 |
| County | San Bernardino | Year Built | 1967 |
| Bed / Bath | 4 / 2 | Parking | 2 |
| Built In | 1967 | Status | Closed |
| Sold Date | 2023-10-09 |
INTERIOR FEATURES
| Has Laundry | Yes |
| Laundry Information | Gas Dryer Hookup, Washer Hookup |
| Has Fireplace | Yes |
| Fireplace Information | Living Room, Primary Bedroom, Gas, Gas Starter, Wood Burning |
| Kitchen Information | Granite Counters, Kitchen Open to Family Room, Remodeled Kitchen |
| Kitchen Area | Breakfast Counter / Bar, Dining Room, In Kitchen |
| Has Heating | Yes |
| Heating Information | Central, Forced Air, Natural Gas |
| Room Information | Main Floor Primary Bedroom, Primary Bathroom, Primary Bedroom, Primary Suite, Multi-Level Bedroom, Office, Two Primaries |
| Has Cooling | No |
| Cooling Information | None |
| Flooring Information | Carpet, Tile, Vinyl |
| InteriorFeatures Information | 2 Staircases, Beamed Ceilings, Cathedral Ceiling(s), Granite Counters, Living Room Deck Attached, Open Floorplan |
| Main Level Bedrooms | 3 |
| Main Level Bathrooms | 2 |
EXTERIOR FEATURES
| Has Pool | No |
| Pool | None |
| Has Patio | Yes |
| Patio | Deck, Patio Open, Wood |
| Has Fence | No |
| Fencing | None |
| Has Sprinklers | Yes |
WALKSCORE
MAP
MORTGAGE CALCULATOR
- Principal & Interest:
- Property Tax: $1,483
- Home Insurance:$119
- HOA Fees:$0
- Mortgage Insurance:
PRICE HISTORY
| Date | Event | Price |
| 07/04/2023 | Price Change | $1,390,000 (-6.71%) |
| 12/29/2022 | Listed | $1,490,000 |

Topfind Realty
REALTOR®
(844)-333-8033
Questions? Contact today.
Interested in buying or selling a home similar to 495 Riviera Drive?
Lake Arrowhead Similar Properties
Listing provided courtesy of SUEELLEN KNAPP, Keller Williams Realty. Based on information from California Regional Multiple Listing Service, Inc. as of #Date#. This information is for your personal, non-commercial use and may not be used for any purpose other than to identify prospective properties you may be interested in purchasing. Display of MLS data is usually deemed reliable but is NOT guaranteed accurate by the MLS. Buyers are responsible for verifying the accuracy of all information and should investigate the data themselves or retain appropriate professionals. Information from sources other than the Listing Agent may have been included in the MLS data. Unless otherwise specified in writing, Broker/Agent has not and will not verify any information obtained from other sources. The Broker/Agent providing the information contained herein may or may not have been the Listing and/or Selling Agent.
