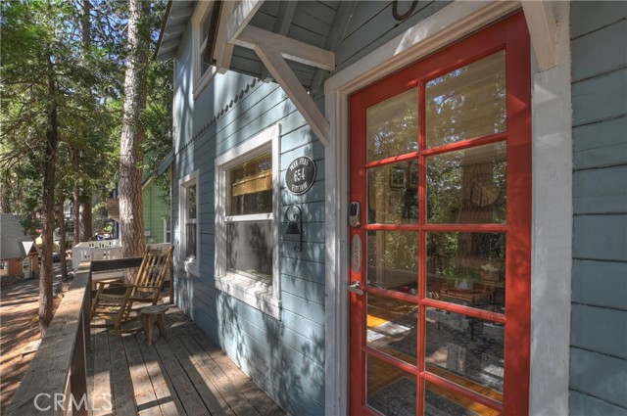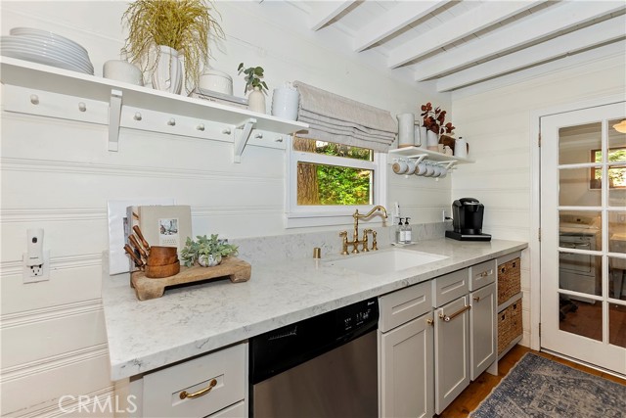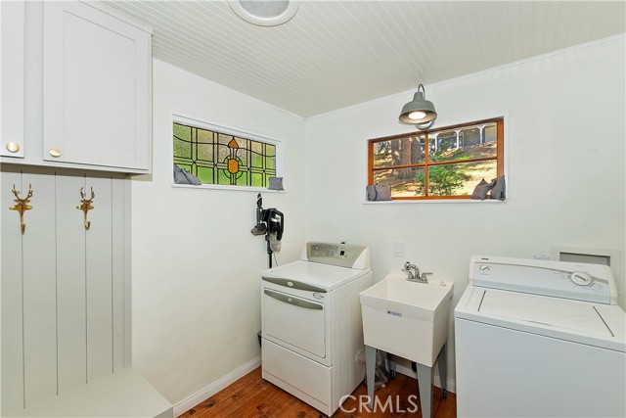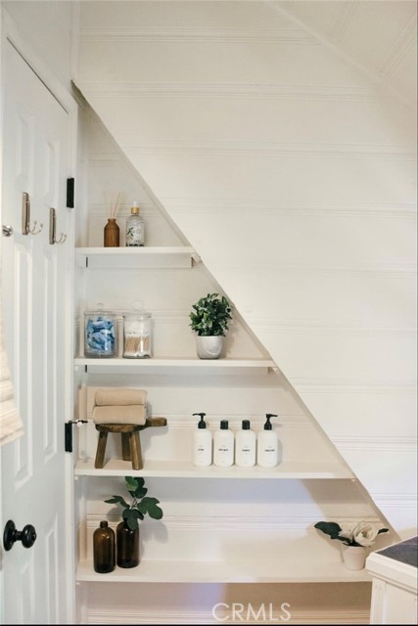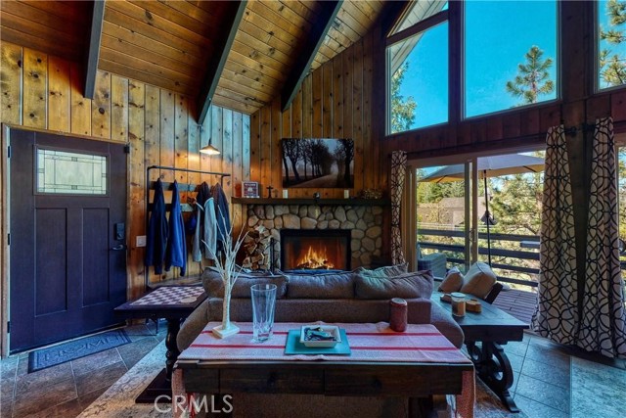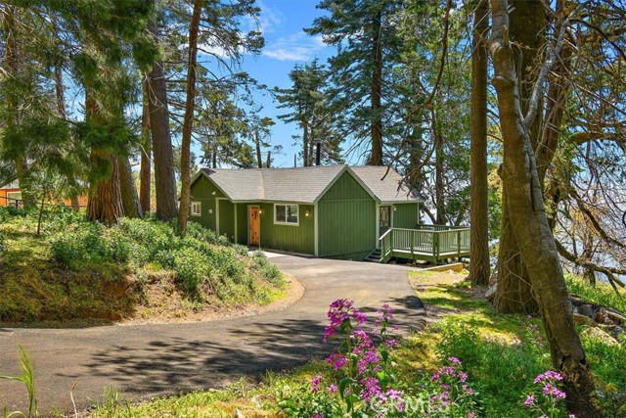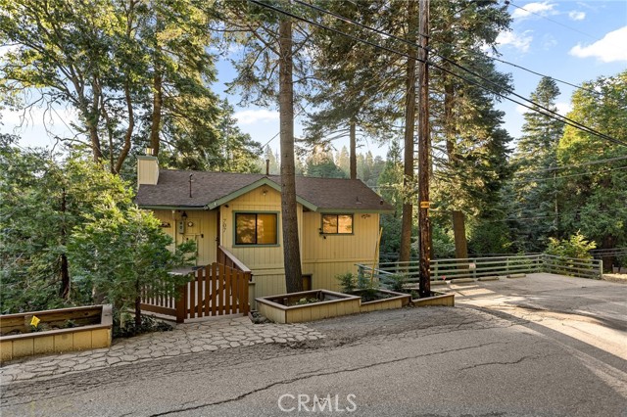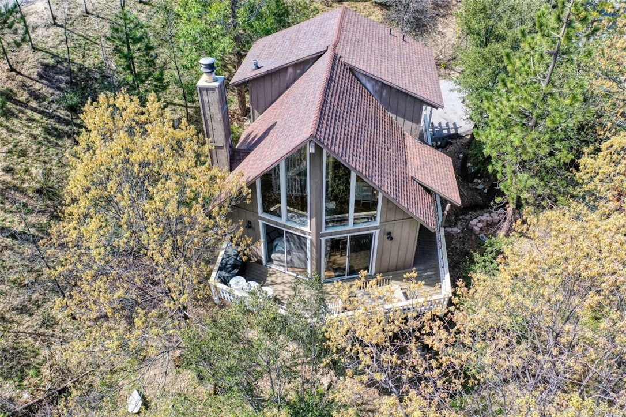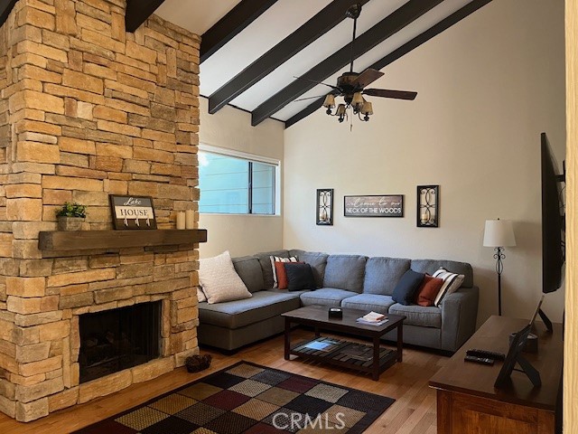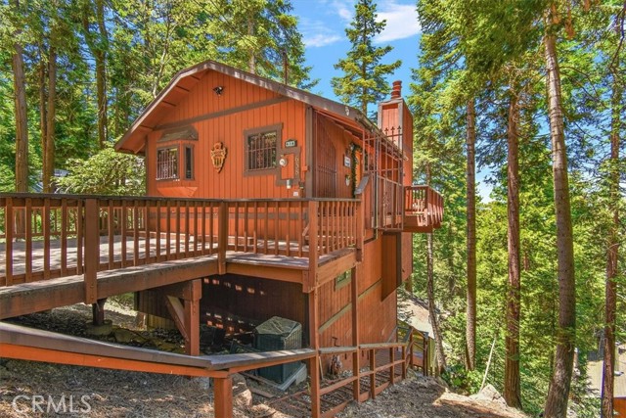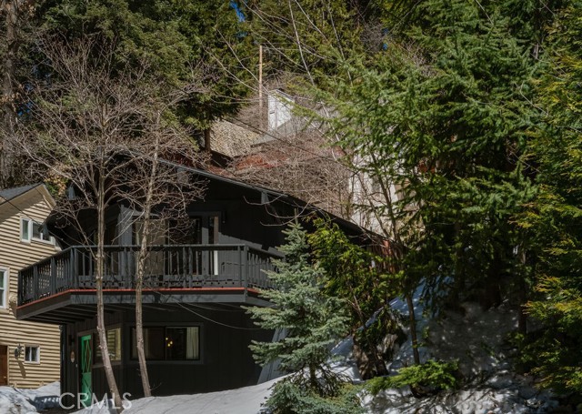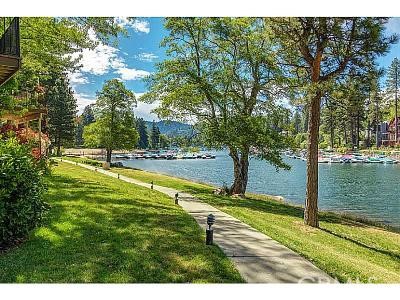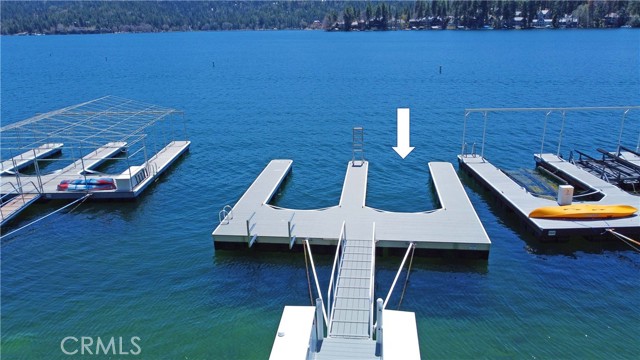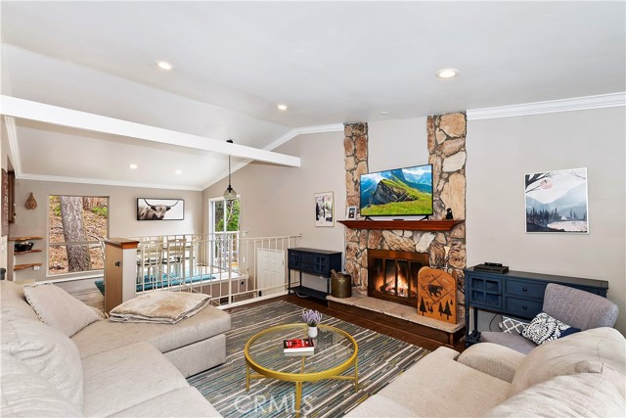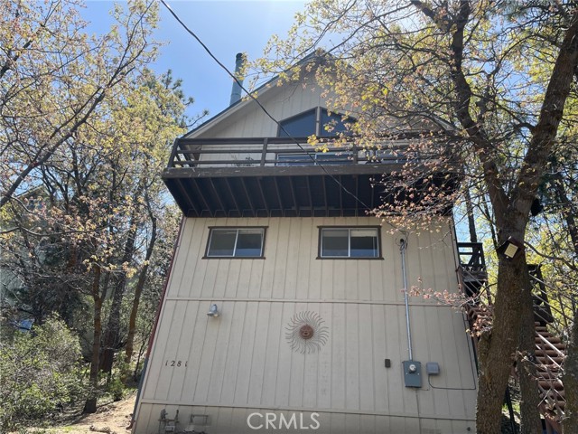654 E Victoria Ct
Lake Arrowhead, CA 92352
Sold
This charming Storybook home is one of the original '7 Dreams' cabins nestled in the Lake Arrowhead Villas. As you enter this magical cabin you are greeted with a true wood burning fireplace with upgraded stone, hardwood floors, and a fully remodeled kitchen. As you're walking through the darling kitchen you enter into the mudroom/ laundry with a built in storage where you can leave your snow boots or swim suits after a wonderful day outside. Upstairs you will find two beautiful bedrooms and a full bathroom remodeled and decorated to fit the romantic charm of the cabin. This fairytale home is not only turn key but it also has been a very successful Airbnb for 5+ years with 5 star reviews and a super host status. From having your morning coffee on the porch with a view to watching the night sky in your patio area what more could you want? Additional 30 feet has been added to make your outside space even more special. This rare opportunity is ready for you and your family to make beautiful memories or have it be your successful STR. Just be ready to fall in love.
PROPERTY INFORMATION
| MLS # | EV23113972 | Lot Size | 4,000 Sq. Ft. |
| HOA Fees | $82/Monthly | Property Type | Single Family Residence |
| Price | $ 389,000
Price Per SqFt: $ 519 |
DOM | 812 Days |
| Address | 654 E Victoria Ct | Type | Residential |
| City | Lake Arrowhead | Sq.Ft. | 749 Sq. Ft. |
| Postal Code | 92352 | Garage | N/A |
| County | San Bernardino | Year Built | 1946 |
| Bed / Bath | 2 / 1 | Parking | N/A |
| Built In | 1946 | Status | Closed |
| Sold Date | 2023-09-29 |
INTERIOR FEATURES
| Has Laundry | Yes |
| Laundry Information | Dryer Included, Inside, Washer Included |
| Has Fireplace | Yes |
| Fireplace Information | Living Room, Blower Fan, Raised Hearth |
| Has Appliances | Yes |
| Kitchen Appliances | Dishwasher, Gas Oven, Gas Range, Gas Water Heater, Microwave, Refrigerator |
| Kitchen Information | Quartz Counters, Remodeled Kitchen, Utility sink |
| Kitchen Area | Area, Dining Room |
| Has Heating | Yes |
| Heating Information | Fireplace(s), Forced Air |
| Room Information | All Bedrooms Up, Kitchen, Laundry, Living Room, Primary Bathroom, Utility Room |
| Has Cooling | No |
| Cooling Information | None |
| Flooring Information | Wood |
| InteriorFeatures Information | Beamed Ceilings, Furnished, Living Room Deck Attached, Stone Counters, Storage, Tile Counters, Wood Product Walls |
| EntryLocation | front door |
| Entry Level | 1 |
| Has Spa | No |
| SpaDescription | None |
| WindowFeatures | Double Pane Windows |
| Bathroom Information | Bathtub, Shower in Tub, Exhaust fan(s), Remodeled, Stone Counters, Upgraded |
| Main Level Bedrooms | 0 |
| Main Level Bathrooms | 0 |
EXTERIOR FEATURES
| Roof | Composition |
| Has Pool | No |
| Pool | None |
| Has Patio | Yes |
| Patio | Deck |
| Has Fence | No |
| Fencing | None |
WALKSCORE
MAP
MORTGAGE CALCULATOR
- Principal & Interest:
- Property Tax: $415
- Home Insurance:$119
- HOA Fees:$0
- Mortgage Insurance:
PRICE HISTORY
| Date | Event | Price |
| 06/26/2023 | Listed | $399,000 |

Topfind Realty
REALTOR®
(844)-333-8033
Questions? Contact today.
Interested in buying or selling a home similar to 654 E Victoria Ct?
Lake Arrowhead Similar Properties
Listing provided courtesy of GAILMARIE BRAMLETT, THE GM GROUP. Based on information from California Regional Multiple Listing Service, Inc. as of #Date#. This information is for your personal, non-commercial use and may not be used for any purpose other than to identify prospective properties you may be interested in purchasing. Display of MLS data is usually deemed reliable but is NOT guaranteed accurate by the MLS. Buyers are responsible for verifying the accuracy of all information and should investigate the data themselves or retain appropriate professionals. Information from sources other than the Listing Agent may have been included in the MLS data. Unless otherwise specified in writing, Broker/Agent has not and will not verify any information obtained from other sources. The Broker/Agent providing the information contained herein may or may not have been the Listing and/or Selling Agent.
