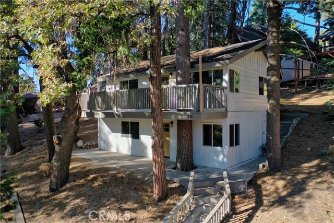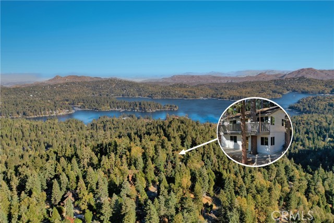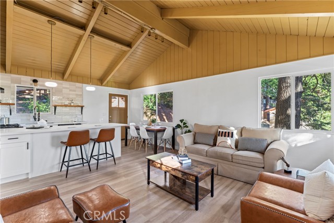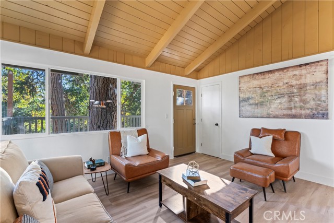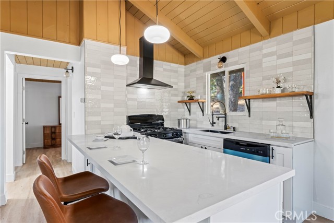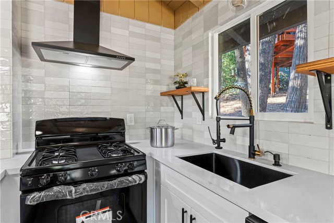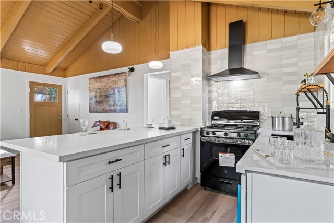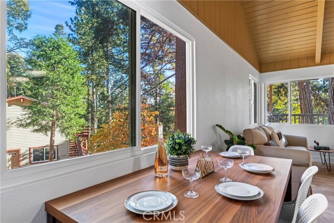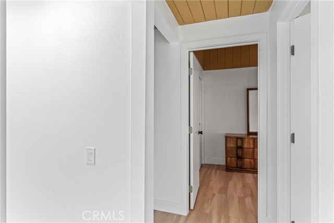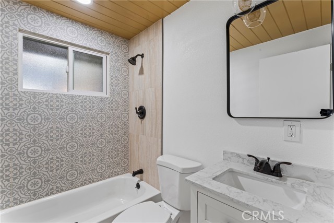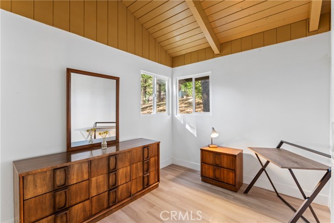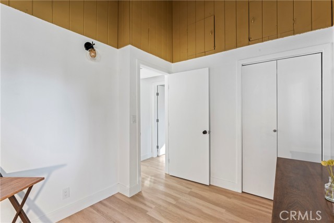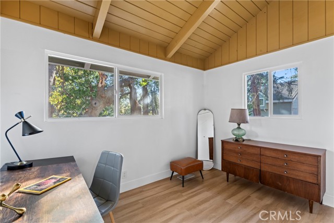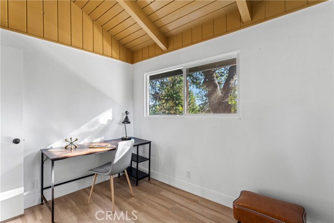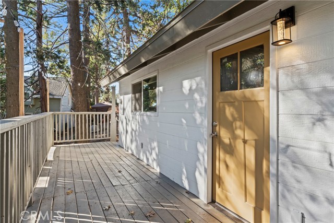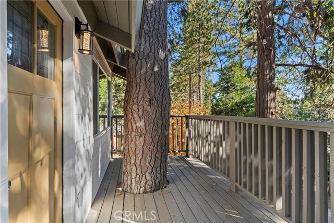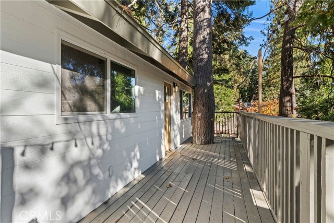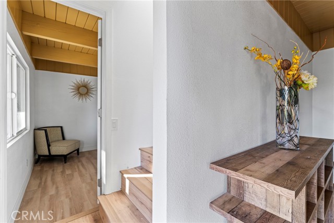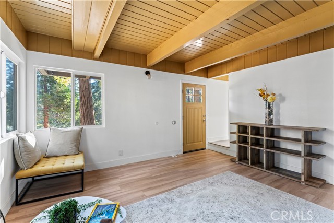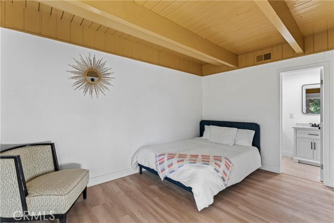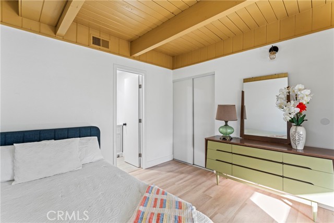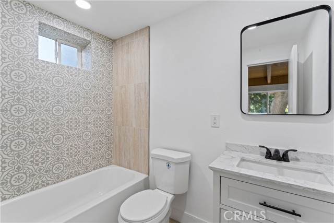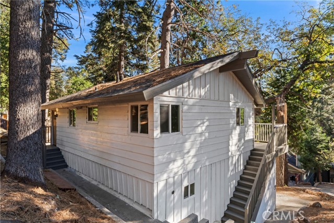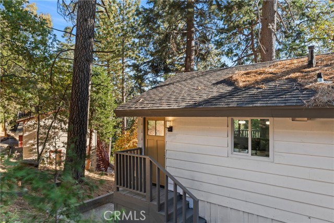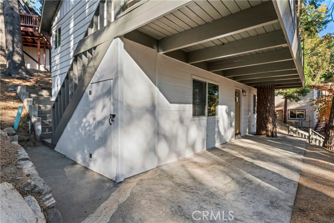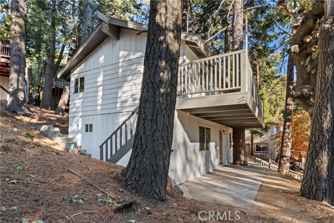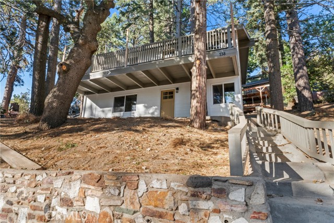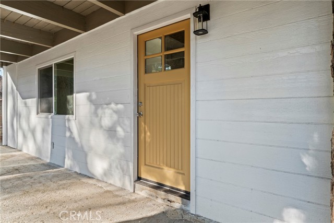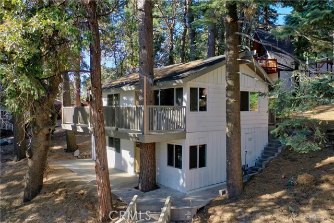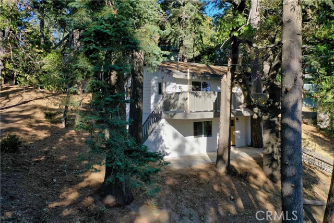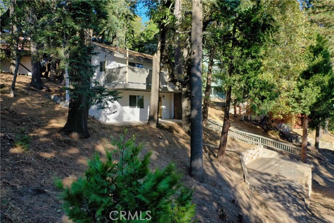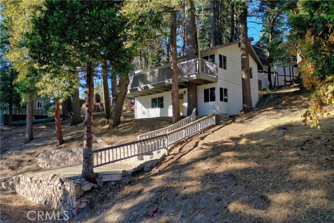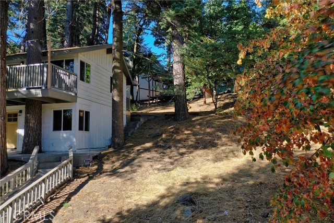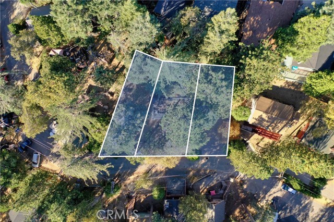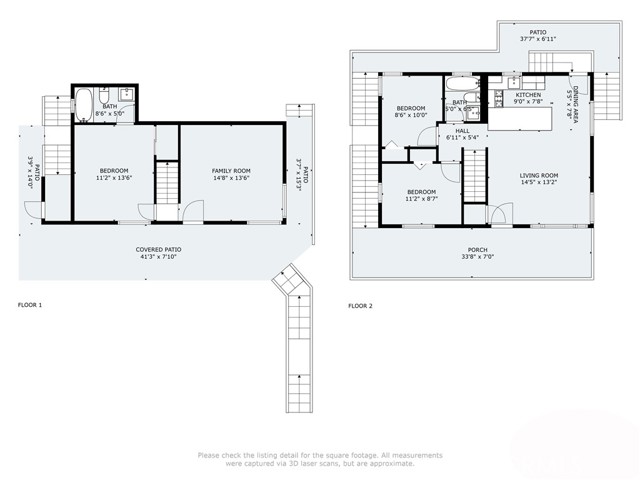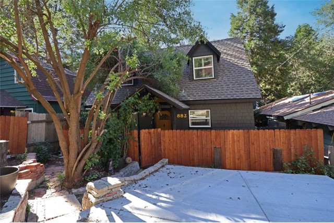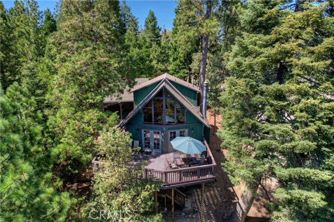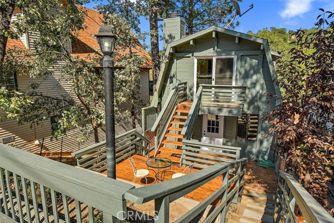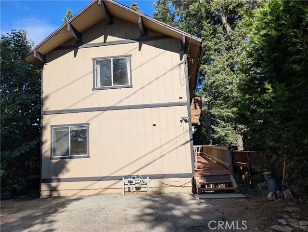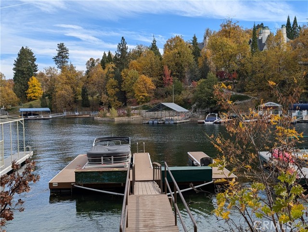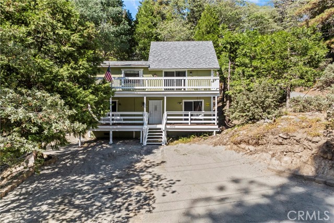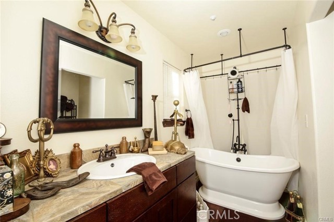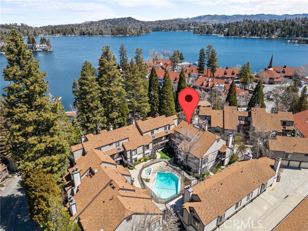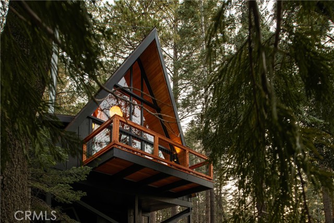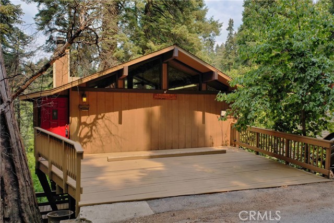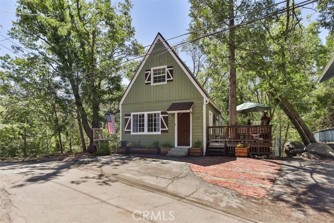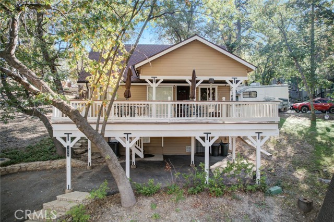738 Victoria Court
Lake Arrowhead, CA 92352
Nestled among towering trees, this exquisitely renovated 3-bedroom, 2-bathroom residence brings a harmonious blend of modern luxury and forest tranquility. Enter into a welcoming open floor plan, where stunning stone countertops, beautiful finishes, and seamless design create an ideal space for both relaxation and entertainment. The front door opens to a spacious family room on the first level and showcases a sophisticated primary suite with a private en-suite bath—your own peaceful haven. Upstairs, find two additional bedrooms and a full bath, providing ample privacy and comfort for family or guests. Step into a gourmet kitchen with luxurious countertops, seamlessly connected to spacious living areas ideal for gatherings. Expansive windows invite in streams of natural light, while framing serene views of the lush woodland that surrounds. Step outside to enjoy the best of outdoor living. Thoughtfully designed entertainment areas set the stage for memorable gatherings, from morning coffee to evening sunsets under the canopy of trees. This property also includes two vacant lots, offering both privacy and endless potential for creating additional outdoor spaces.
PROPERTY INFORMATION
| MLS # | RW24223534 | Lot Size | 9,284 Sq. Ft. |
| HOA Fees | $0/Monthly | Property Type | Single Family Residence |
| Price | $ 429,000
Price Per SqFt: $ 386 |
DOM | 313 Days |
| Address | 738 Victoria Court | Type | Residential |
| City | Lake Arrowhead | Sq.Ft. | 1,110 Sq. Ft. |
| Postal Code | 92352 | Garage | N/A |
| County | San Bernardino | Year Built | 1964 |
| Bed / Bath | 3 / 2 | Parking | 2 |
| Built In | 1964 | Status | Active |
INTERIOR FEATURES
| Has Laundry | Yes |
| Laundry Information | See Remarks |
| Has Fireplace | No |
| Fireplace Information | None |
| Has Appliances | Yes |
| Kitchen Appliances | Dishwasher, Gas Oven, Gas Range, Gas Cooktop, Range Hood |
| Kitchen Information | Stone Counters |
| Kitchen Area | Area, Breakfast Counter / Bar, In Living Room |
| Has Heating | Yes |
| Heating Information | Central, Natural Gas |
| Room Information | Family Room, Kitchen, Living Room, Main Floor Bedroom, Utility Room |
| Has Cooling | No |
| Cooling Information | None |
| Flooring Information | Laminate, Tile |
| InteriorFeatures Information | High Ceilings, Living Room Balcony, Living Room Deck Attached, Open Floorplan |
| EntryLocation | Lower level |
| Entry Level | 1 |
| Has Spa | No |
| SpaDescription | None |
| WindowFeatures | Double Pane Windows |
| Bathroom Information | Bathtub, Shower, Shower in Tub |
| Main Level Bedrooms | 2 |
| Main Level Bathrooms | 1 |
EXTERIOR FEATURES
| ExteriorFeatures | Lighting |
| Roof | Composition |
| Has Pool | No |
| Pool | None |
| Has Patio | Yes |
| Patio | Covered, Deck, Patio, Front Porch |
| Has Fence | No |
| Fencing | None |
WALKSCORE
MAP
MORTGAGE CALCULATOR
- Principal & Interest:
- Property Tax: $458
- Home Insurance:$119
- HOA Fees:$0
- Mortgage Insurance:
PRICE HISTORY
| Date | Event | Price |
| 10/29/2024 | Listed | $429,000 |

Topfind Realty
REALTOR®
(844)-333-8033
Questions? Contact today.
Use a Topfind agent and receive a cash rebate of up to $2,145
Lake Arrowhead Similar Properties
Listing provided courtesy of Christie Burr, Realty Masters & Associates. Based on information from California Regional Multiple Listing Service, Inc. as of #Date#. This information is for your personal, non-commercial use and may not be used for any purpose other than to identify prospective properties you may be interested in purchasing. Display of MLS data is usually deemed reliable but is NOT guaranteed accurate by the MLS. Buyers are responsible for verifying the accuracy of all information and should investigate the data themselves or retain appropriate professionals. Information from sources other than the Listing Agent may have been included in the MLS data. Unless otherwise specified in writing, Broker/Agent has not and will not verify any information obtained from other sources. The Broker/Agent providing the information contained herein may or may not have been the Listing and/or Selling Agent.
