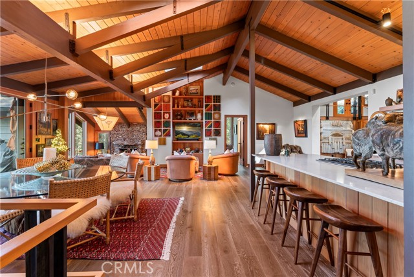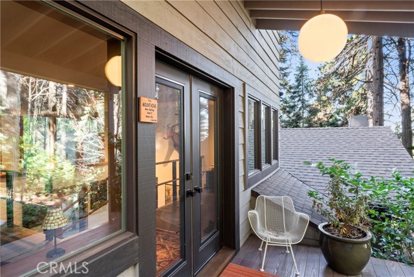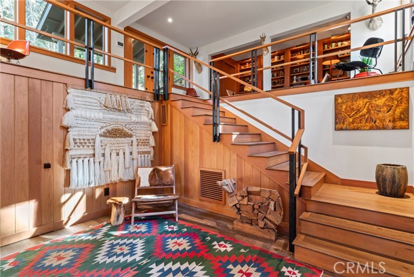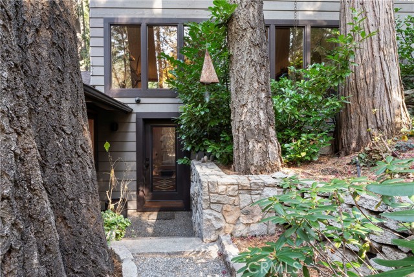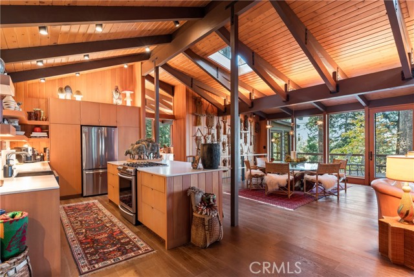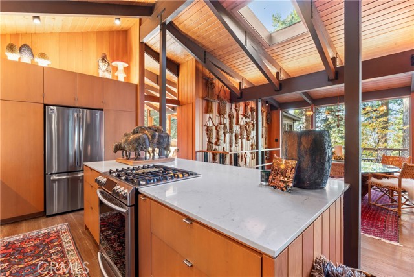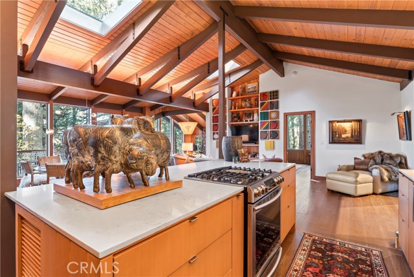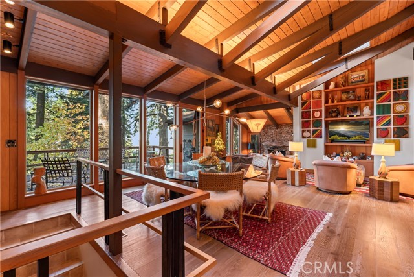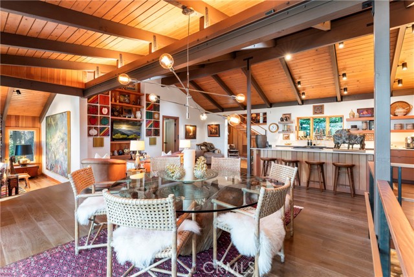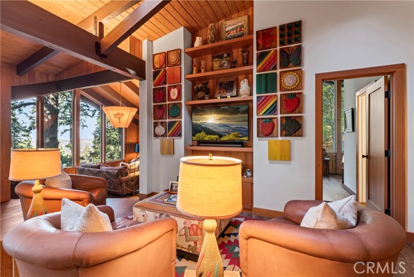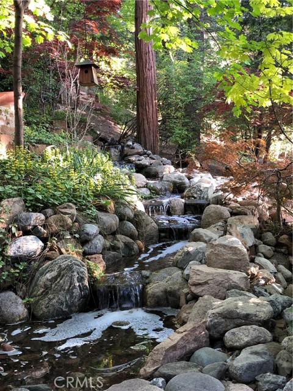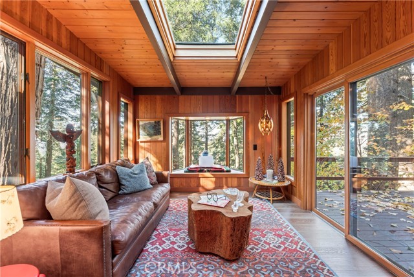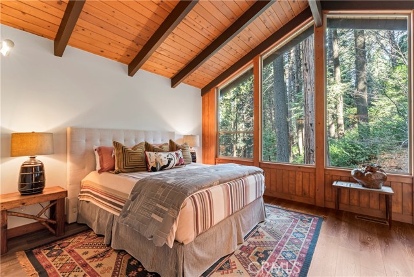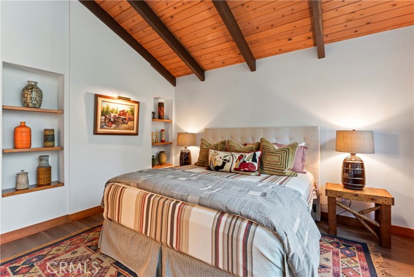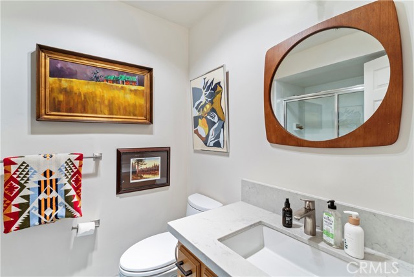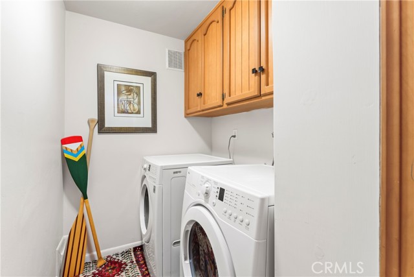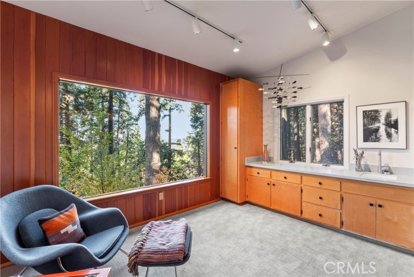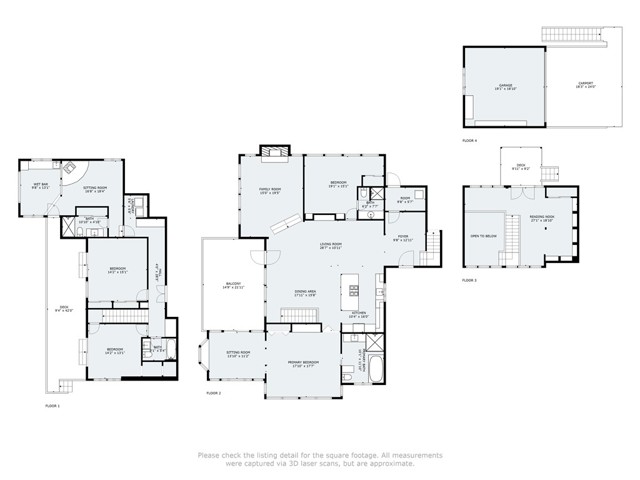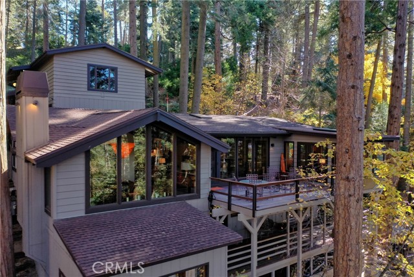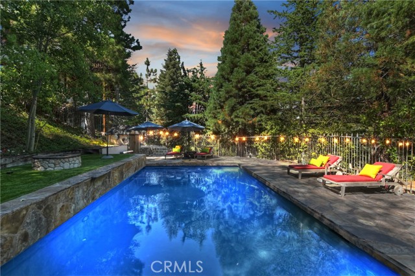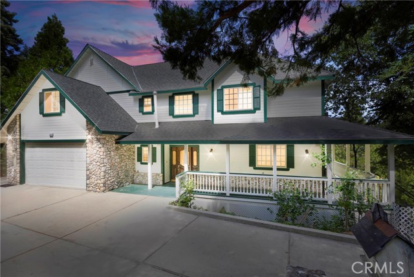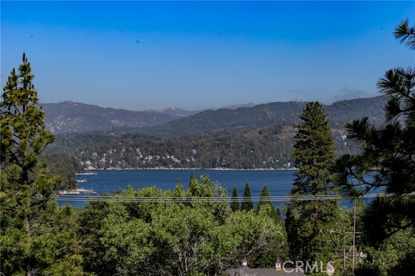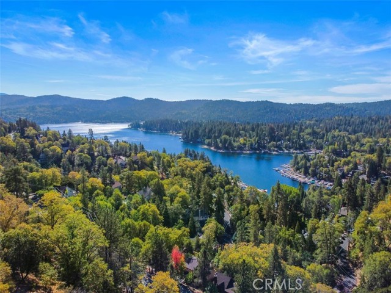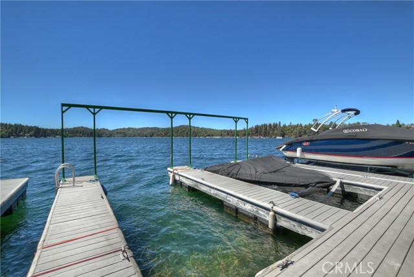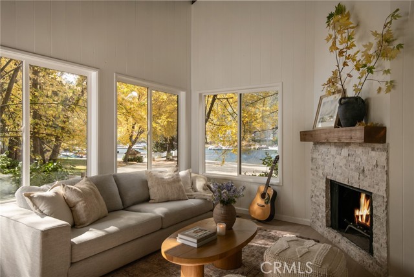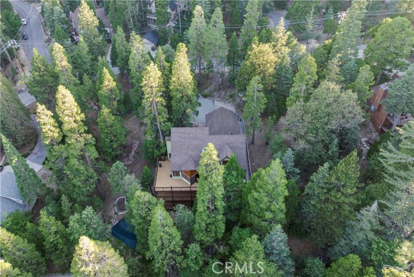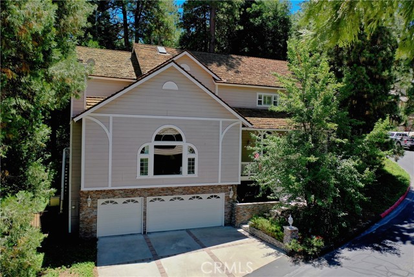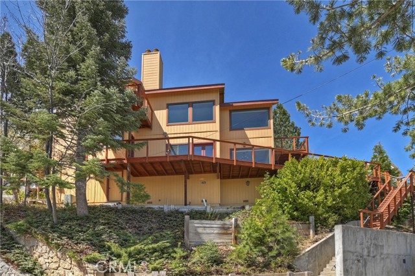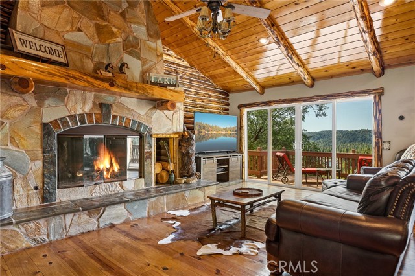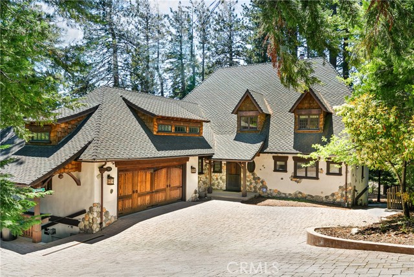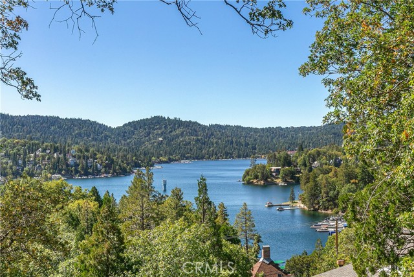760 Coyote Walk
Lake Arrowhead, CA 92352
Sold
760 Coyote Walk
Lake Arrowhead, CA 92352
Sold
Lake Arrowhead’s Finest Quintessential Mid-Century Traditional Post and Beam beckons your attention being done to the 9’s and located in Prestigious Crest Estates simply minutes from Lake Arrowhead Village and offering all the Upgrades and Finish Work one could ever imagine. This Pristine Residence is beyond expectation with all the Bells and Whistles, inclusive of 5-Zone Heat, 4-Zone Air-conditioning, Dual Pane Windows and Doors, roaring with Total Pride of Ownership, boasting Unparalleled Inspirational Privacy, echoing with a Peek of the Lake, Pinnacle Mountain Range and Mt. Baldy embellishing a meticulously Manicured Half Acre Wooded Lot that is surrounded by Crest Estate Greenbelt offering Supreme Wooded Privacy. Street Level offers Two Car Garage with extended Covered Parking. Upper Mid-Level offers cozy Reception Area and Library that overlooks the Main Mid-Level which offers Expansive Open Kitchen with Stainless Appliances opening to Informal Dining which is also open to the Living Room. This Level also includes spacious Open Air Entertaining Viewing Deck, numerous Sky Lights, Custom hand-picked Stone Fireplace with Flue Exhaust, large Ensuite Master Bedroom with Walls of Glass overlooking the re-circulating Stream where Deer and Wildlife often frequent, Walk-in Carrara Marble Shower and Soaking Tub with heated flooring, and bonus Reading Room. There is also an Ensuite Guest Bedroom on this level with Walls of Glass that entice you to be part of the Forest. Lowest Level includes 3 Additional Guest Bedrooms, 2 Full Baths, Laundry Area and Deck. Come experience Lake Arrowhead’s Premier Mountain Retreat. This residence is an absolute Sanctuary unto itself!
PROPERTY INFORMATION
| MLS # | RW23221386 | Lot Size | 21,250 Sq. Ft. |
| HOA Fees | $83/Monthly | Property Type | Single Family Residence |
| Price | $ 1,389,000
Price Per SqFt: $ 529 |
DOM | 601 Days |
| Address | 760 Coyote Walk | Type | Residential |
| City | Lake Arrowhead | Sq.Ft. | 2,626 Sq. Ft. |
| Postal Code | 92352 | Garage | 2 |
| County | San Bernardino | Year Built | 1968 |
| Bed / Bath | 5 / 4 | Parking | 8 |
| Built In | 1968 | Status | Closed |
| Sold Date | 2024-01-10 |
INTERIOR FEATURES
| Has Laundry | Yes |
| Laundry Information | Dryer Included, Gas & Electric Dryer Hookup, Gas Dryer Hookup, Individual Room, Inside, Washer Hookup, Washer Included |
| Has Fireplace | Yes |
| Fireplace Information | Living Room, Gas Starter, Wood Burning |
| Has Appliances | Yes |
| Kitchen Appliances | Dishwasher, ENERGY STAR Qualified Water Heater, Free-Standing Range, Disposal, Gas & Electric Range, Gas Oven, Gas Cooktop, Gas Water Heater, High Efficiency Water Heater, Microwave, Refrigerator |
| Kitchen Information | Built-in Trash/Recycling, Kitchen Island, Kitchen Open to Family Room, Pots & Pan Drawers, Quartz Counters, Remodeled Kitchen |
| Kitchen Area | Breakfast Counter / Bar, Dining Room, In Kitchen, Country Kitchen |
| Has Heating | Yes |
| Heating Information | Central, Fireplace(s), Forced Air, Natural Gas, Wood Stove, Zoned |
| Room Information | Art Studio, Center Hall, Converted Bedroom, Dressing Area, Entry, Family Room, Formal Entry, Great Room, Kitchen, Laundry, Library, Living Room, Loft, Main Floor Bedroom, Main Floor Primary Bedroom, Primary Bathroom, Primary Bedroom, Primary Suite, Multi-Level Bedroom, Office, Two Primaries, Walk-In Closet |
| Has Cooling | Yes |
| Cooling Information | Central Air, Zoned |
| Flooring Information | Wood |
| InteriorFeatures Information | 2 Staircases, Beamed Ceilings, Built-in Features, Cathedral Ceiling(s), Ceramic Counters, High Ceilings, Living Room Balcony, Living Room Deck Attached, Open Floorplan, Pantry, Quartz Counters, Recessed Lighting, Stone Counters, Storage, Sump Pump, Sunken Living Room, Tile Counters, Track Lighting, Two Story Ceilings, Wood Product Walls |
| DoorFeatures | Double Door Entry, ENERGY STAR Qualified Doors, Service Entrance, Sliding Doors |
| EntryLocation | Mid Level |
| Entry Level | 2 |
| Has Spa | No |
| SpaDescription | None |
| WindowFeatures | Custom Covering, Double Pane Windows, Screens, Skylight(s) |
| SecuritySafety | Carbon Monoxide Detector(s), Security Lights, Smoke Detector(s), Wired for Alarm System |
| Bathroom Information | Bathtub, Shower, Shower in Tub, Main Floor Full Bath, Remodeled, Separate tub and shower, Soaking Tub, Upgraded, Walk-in shower |
| Main Level Bedrooms | 2 |
| Main Level Bathrooms | 2 |
EXTERIOR FEATURES
| ExteriorFeatures | Lighting |
| FoundationDetails | Concrete Perimeter, Raised |
| Roof | Composition |
| Has Pool | No |
| Pool | None |
| Has Patio | Yes |
| Patio | Deck, Patio, Patio Open, Wood |
| Has Fence | No |
| Fencing | None |
| Has Sprinklers | Yes |
WALKSCORE
MAP
MORTGAGE CALCULATOR
- Principal & Interest:
- Property Tax: $1,482
- Home Insurance:$119
- HOA Fees:$0
- Mortgage Insurance:
PRICE HISTORY
| Date | Event | Price |
| 01/10/2024 | Sold | $1,389,000 |
| 12/13/2023 | Pending | $1,389,000 |
| 12/05/2023 | Listed | $1,389,000 |

Topfind Realty
REALTOR®
(844)-333-8033
Questions? Contact today.
Interested in buying or selling a home similar to 760 Coyote Walk?
Lake Arrowhead Similar Properties
Listing provided courtesy of KEITH BINKLEY, MOUNTAIN COUNTRY REALTY, INC.. Based on information from California Regional Multiple Listing Service, Inc. as of #Date#. This information is for your personal, non-commercial use and may not be used for any purpose other than to identify prospective properties you may be interested in purchasing. Display of MLS data is usually deemed reliable but is NOT guaranteed accurate by the MLS. Buyers are responsible for verifying the accuracy of all information and should investigate the data themselves or retain appropriate professionals. Information from sources other than the Listing Agent may have been included in the MLS data. Unless otherwise specified in writing, Broker/Agent has not and will not verify any information obtained from other sources. The Broker/Agent providing the information contained herein may or may not have been the Listing and/or Selling Agent.
